Cloakroom with Grey Floors and Black Worktops Ideas and Designs
Refine by:
Budget
Sort by:Popular Today
1 - 20 of 278 photos
Item 1 of 3

Il progetto di affitto a breve termine di un appartamento commerciale di lusso. Cosa è stato fatto: Un progetto completo per la ricostruzione dei locali. L'edificio contiene 13 appartamenti simili. Lo spazio di un ex edificio per uffici a Milano è stato completamente riorganizzato. L'altezza del soffitto ha permesso di progettare una camera da letto con la zona TV e uno spogliatoio al livello inferiore, dove si accede da una scala graziosa. Il piano terra ha un ingresso, un ampio soggiorno, cucina e bagno. Anche la facciata dell'edificio è stata ridisegnata. Il progetto è concepito in uno stile moderno di lusso.

古民家ゆえ圧倒的にブラウン系の色調が多いので、トイレ空間だけはホワイトを基調としたモノトーン系のカラースキームとしました。安価なイメージにならないようにと、床・壁ともに外国産のセラミックタイルを貼り、間接照明で柔らかい光に包まれるような照明計画としました。
Design ideas for a large modern cloakroom in Osaka with recessed-panel cabinets, black cabinets, a one-piece toilet, white tiles, ceramic tiles, white walls, ceramic flooring, a vessel sink, grey floors, black worktops, a built in vanity unit and a wallpapered ceiling.
Design ideas for a large modern cloakroom in Osaka with recessed-panel cabinets, black cabinets, a one-piece toilet, white tiles, ceramic tiles, white walls, ceramic flooring, a vessel sink, grey floors, black worktops, a built in vanity unit and a wallpapered ceiling.

リビングと共通のキャビネットを用いたトイレは間接照明を活かし、浮遊感のある仕上がり。
Photo of a cloakroom with light wood cabinets, a one-piece toilet, brown tiles, beige walls, a vessel sink, grey floors and black worktops.
Photo of a cloakroom with light wood cabinets, a one-piece toilet, brown tiles, beige walls, a vessel sink, grey floors and black worktops.

Photo of a traditional cloakroom in Chicago with shaker cabinets, dark wood cabinets, multi-coloured walls, light hardwood flooring, a submerged sink, grey floors, black worktops, a floating vanity unit and wallpapered walls.
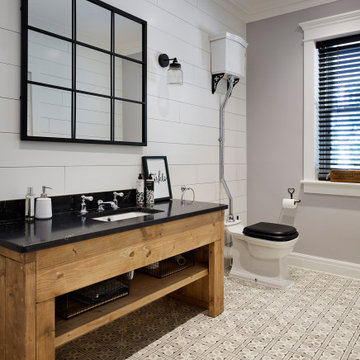
Inspiration for a coastal cloakroom in Hertfordshire with open cabinets, medium wood cabinets, white walls, ceramic flooring, quartz worktops, grey floors and black worktops.

An impeccably designed bathroom vanity that exudes modern elegance and simplicity. Dominating the composition is a striking vessel sink crafted from dark stone, sitting atop a counter of richly veined dark quartz. This bold basin acts as a sculptural centerpiece, its organic curves and texture providing a stark contrast to the straight, clean lines that define the space.
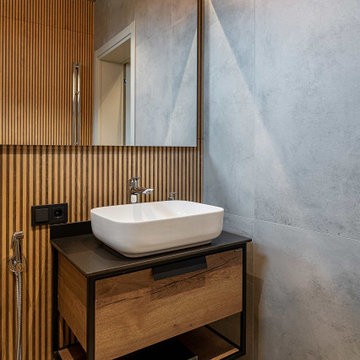
Современный санузел в частном спа комплексе с бассейном.
Сочетание разных плиток по фактуре и цвету Porcelanosa и Italon. Мебель в стиле лофт, светильник-трос от стены до стены создает рассеянный свет.
Архитектор Александр Петунин
Интерьер Анна Полева
Строительство ПАЛЕКС дома из клееного бруса
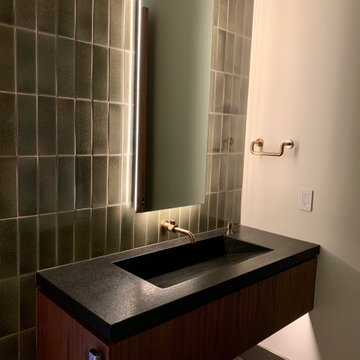
Inspiration for a modern cloakroom in Sacramento with medium wood cabinets, green tiles, porcelain tiles, porcelain flooring, an integrated sink, granite worktops, grey floors, black worktops and a floating vanity unit.

Black Bathroom feature slabs of Super White quarzite to wall and floor.
Bathroom funriture includes a back lite round mirror and bespoke vanity unti with thin timber dowels and grey mirrored top.
All ceramics including the toilet are black

Modern lines and chrome finishes mix with the deep stained wood paneled walls. This Powder Bath is a unique space, designed with a custom pedestal vanity - built in a tiered design to display a glass bowled vessel sink. It the perfect combination of funky designs, modern finishes and natural tones.
Erika Barczak, By Design Interiors, Inc.
Photo Credit: Michael Kaskel www.kaskelphoto.com
Builder: Roy Van Den Heuvel, Brand R Construction
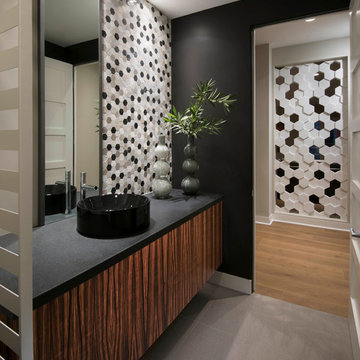
This is an example of a contemporary cloakroom in Phoenix with medium wood cabinets, black walls, a vessel sink, grey floors and black worktops.
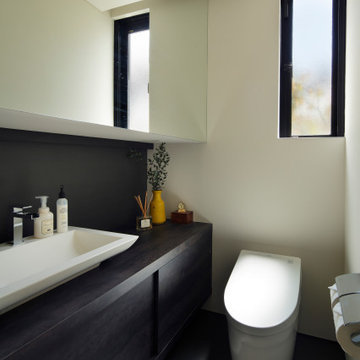
Design ideas for a contemporary cloakroom in Other with black cabinets, a bidet, white tiles, white walls, porcelain flooring, a built-in sink, wooden worktops, grey floors, black worktops, a built in vanity unit and wallpapered walls.
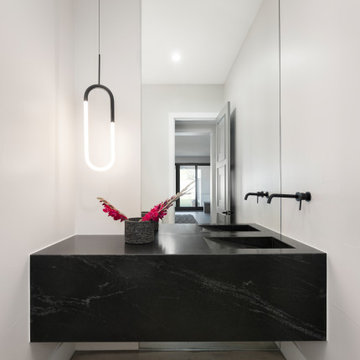
Custom floor-to-ceiling mirror, wall-mounted custom granite vanity, custom side-slope integrated sink.
This is an example of a medium sized contemporary cloakroom in Denver with a one-piece toilet, mirror tiles, grey walls, laminate floors, an integrated sink, granite worktops, grey floors, black worktops and a floating vanity unit.
This is an example of a medium sized contemporary cloakroom in Denver with a one-piece toilet, mirror tiles, grey walls, laminate floors, an integrated sink, granite worktops, grey floors, black worktops and a floating vanity unit.

In the cloakroom, a captivating mural unfolds as walls come alive with an enchanting panorama of flowers intertwined with a diverse array of whimsical animals. This artistic masterpiece brings an immersive and playful atmosphere, seamlessly blending the beauty of nature with the charm of the animal kingdom. Each corner reveals a delightful surprise, from colorful butterflies fluttering around blossoms to curious animals peeking out from the foliage. This imaginative mural not only transforms the cloakroom into a visually engaging space but also sparks the imagination, making every visit a delightful journey through a magical realm of flora and fauna.
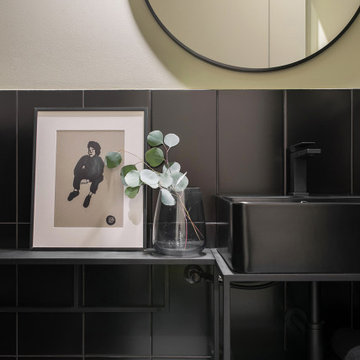
Гостевой санузел стилистически объединен с коридором – стены выкрашены в плотный бежевый цвет, а на полу — крупноформатный керамогранит под бетон. Открытую тумбу под умывальник сделали из металла в черном матовом цвете. Главным украшением пространства стал светильник Top Top от Fild design.

Medium sized contemporary cloakroom in Miami with flat-panel cabinets, black cabinets, a one-piece toilet, black tiles, limestone tiles, grey walls, limestone flooring, a vessel sink, marble worktops, grey floors, black worktops, a built in vanity unit, a wallpapered ceiling and wallpapered walls.
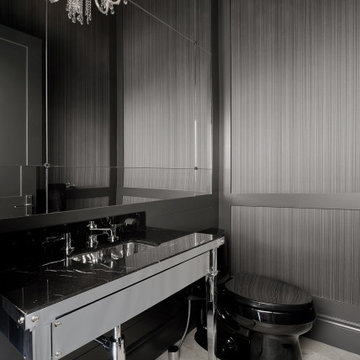
Photo of a small classic cloakroom in Toronto with black cabinets, a one-piece toilet, grey walls, porcelain flooring, a submerged sink, marble worktops, grey floors, black worktops, a built in vanity unit and wallpapered walls.

Photo of a small contemporary cloakroom in London with a wall mounted toilet, black tiles, multi-coloured walls, slate flooring, marble worktops, grey floors, black worktops, a feature wall and a built in vanity unit.

This is an example of a small contemporary cloakroom in San Francisco with grey walls, a one-piece toilet, dark wood cabinets, white tiles, ceramic tiles, porcelain flooring, a submerged sink, granite worktops, grey floors and black worktops.
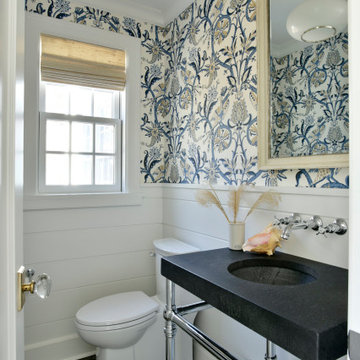
Photo of a traditional cloakroom in New York with a one-piece toilet, multi-coloured walls, a submerged sink, grey floors, black worktops, wainscoting and wallpapered walls.
Cloakroom with Grey Floors and Black Worktops Ideas and Designs
1