Cloakroom with Grey Floors and Purple Floors Ideas and Designs
Refine by:
Budget
Sort by:Popular Today
41 - 60 of 6,532 photos
Item 1 of 3
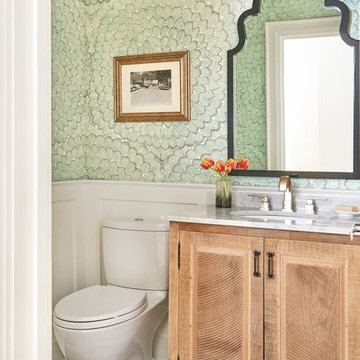
Photo of a classic cloakroom in Toronto with freestanding cabinets, medium wood cabinets, green walls, a submerged sink, grey floors and white worktops.
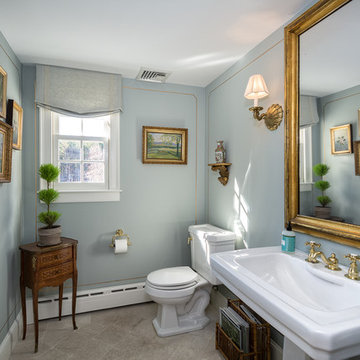
This is an example of a classic cloakroom in Boston with a two-piece toilet, blue walls, a pedestal sink and grey floors.
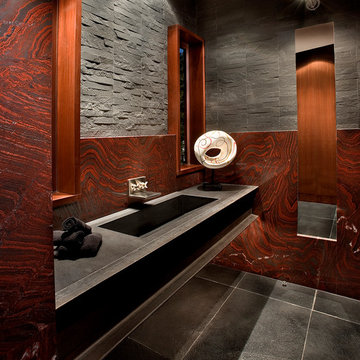
Anita Lang - IMI Design - Scottsdale, AZ
Large modern cloakroom in Sacramento with black tiles, stone slabs, red walls, a built-in sink and grey floors.
Large modern cloakroom in Sacramento with black tiles, stone slabs, red walls, a built-in sink and grey floors.
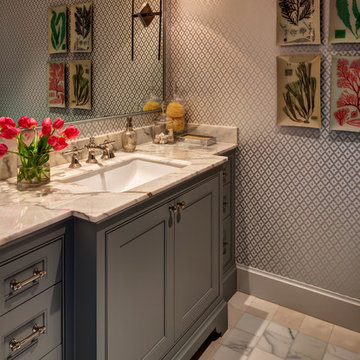
River Oaks, 2014 - Remodel and Additions
This is an example of a traditional cloakroom in Houston with grey cabinets, grey walls, a submerged sink, grey floors, beige worktops, recessed-panel cabinets and marble worktops.
This is an example of a traditional cloakroom in Houston with grey cabinets, grey walls, a submerged sink, grey floors, beige worktops, recessed-panel cabinets and marble worktops.
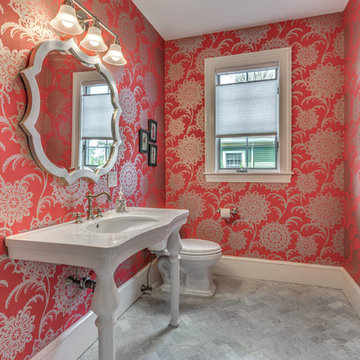
Inspiration for a small traditional cloakroom in Boston with a two-piece toilet, pink walls, marble flooring, a console sink and grey floors.

Steve Hall Hedrich Blessing
Inspiration for a modern cloakroom in Denver with flat-panel cabinets, medium wood cabinets, white tiles, limestone flooring, an integrated sink, limestone worktops, grey floors and brown walls.
Inspiration for a modern cloakroom in Denver with flat-panel cabinets, medium wood cabinets, white tiles, limestone flooring, an integrated sink, limestone worktops, grey floors and brown walls.

Small modern cloakroom in Toronto with flat-panel cabinets, white cabinets, a one-piece toilet, grey tiles, porcelain tiles, grey walls, porcelain flooring, a vessel sink, engineered stone worktops and grey floors.

Kurnat Woodworking custom made vanities
Medium sized modern cloakroom in New York with flat-panel cabinets, grey cabinets, a two-piece toilet, beige walls, porcelain flooring, a submerged sink, soapstone worktops, grey floors and white worktops.
Medium sized modern cloakroom in New York with flat-panel cabinets, grey cabinets, a two-piece toilet, beige walls, porcelain flooring, a submerged sink, soapstone worktops, grey floors and white worktops.

This is an example of a traditional cloakroom in Dallas with freestanding cabinets, distressed cabinets, a two-piece toilet, multi-coloured walls, a submerged sink, grey floors and white worktops.

This is an example of a small contemporary cloakroom in San Francisco with grey walls, a one-piece toilet, dark wood cabinets, white tiles, ceramic tiles, porcelain flooring, a submerged sink, granite worktops, grey floors and black worktops.

This white custom vanity in white on white powder room is dramatized by the custom French mirror hanging from the ceiling with a backdrop of wall tiles set in white sand and concrete. The silver chair fabric creates a glamorous touch.
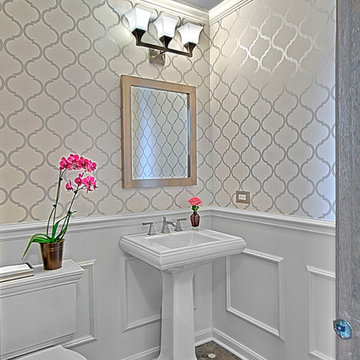
Design ideas for a small classic cloakroom in Chicago with a two-piece toilet, white walls, marble flooring, a pedestal sink and grey floors.

Photo of a contemporary cloakroom in Paris with a wall mounted toilet, black tiles, orange walls, concrete flooring, a wall-mounted sink and grey floors.

Kleines aber feines Gäste-WC. Clever integrierter Stauraum mit einem offenen Fach und mit Türen geschlossenen Stauraum. Hinter der oberen Fuge wird die Abluft abgezogen. Besonderes Highlight ist die Woodup-Decke - die Holzlamellen ebenfalls in Eiche sorgen für das I-Tüpfelchen auf kleinem Raum.
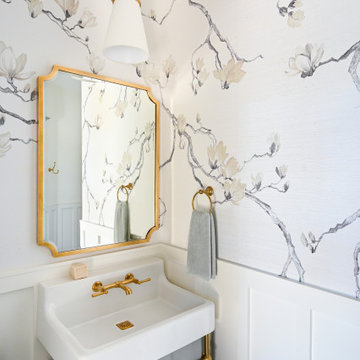
The dining room share an open floor plan with the Kitchen and Great Room. It is a perfect juxtaposition of old vs. new. The space pairs antiqued French Country pieces, modern lighting, and pops of prints with a softer, muted color palette.
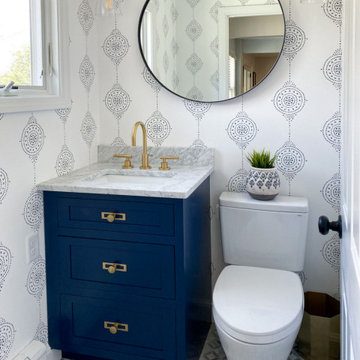
Powder Room remodel in Melrose, MA. Navy blue three-drawer vanity accented with a champagne bronze faucet and hardware, oversized mirror and flanking sconces centered on the main wall above the vanity and toilet, marble mosaic floor tile, and fresh & fun medallion wallpaper from Serena & Lily.

This is a Before photo of the powder room.
This is an example of a small farmhouse cloakroom in Santa Barbara with shaker cabinets, white cabinets, a one-piece toilet, white walls, porcelain flooring, a submerged sink, marble worktops, grey floors, white worktops and a freestanding vanity unit.
This is an example of a small farmhouse cloakroom in Santa Barbara with shaker cabinets, white cabinets, a one-piece toilet, white walls, porcelain flooring, a submerged sink, marble worktops, grey floors, white worktops and a freestanding vanity unit.

Inspiration for a small traditional cloakroom in Portland with shaker cabinets, white cabinets, a one-piece toilet, blue walls, porcelain flooring, an integrated sink, marble worktops, grey floors, grey worktops, a freestanding vanity unit and wallpapered walls.

The Redfern project - Guest Bathroom!
Using our Stirling terrazzo look tile in white
Photo of a contemporary cloakroom in Sydney with white cabinets, white walls, terrazzo flooring, tiled worktops, panelled walls, porcelain tiles and grey floors.
Photo of a contemporary cloakroom in Sydney with white cabinets, white walls, terrazzo flooring, tiled worktops, panelled walls, porcelain tiles and grey floors.

This is an example of a small modern cloakroom in Orange County with flat-panel cabinets, brown cabinets, black tiles, black walls, light hardwood flooring, a submerged sink, marble worktops, grey floors, white worktops, a freestanding vanity unit and wallpapered walls.
Cloakroom with Grey Floors and Purple Floors Ideas and Designs
3