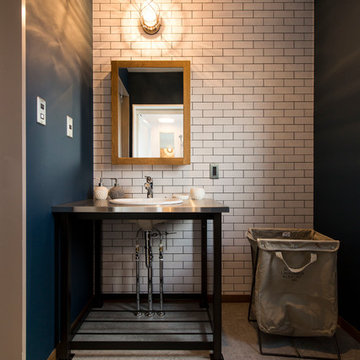Cloakroom with Grey Floors and Red Floors Ideas and Designs
Refine by:
Budget
Sort by:Popular Today
21 - 40 of 6,626 photos
Item 1 of 3

Powder room with a twist. This cozy powder room was completely transformed form top to bottom. Introducing playful patterns with tile and wallpaper. This picture shows the green vanity, circular mirror, pendant lighting, tile flooring, along with brass accents and hardware. Boston, MA.
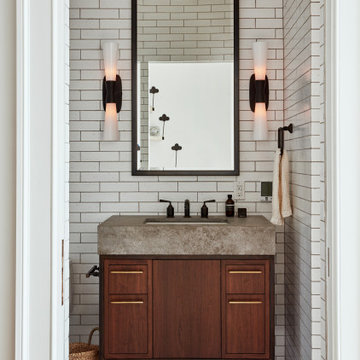
Classic cloakroom in Philadelphia with flat-panel cabinets, dark wood cabinets, white tiles, a submerged sink, grey floors and grey worktops.
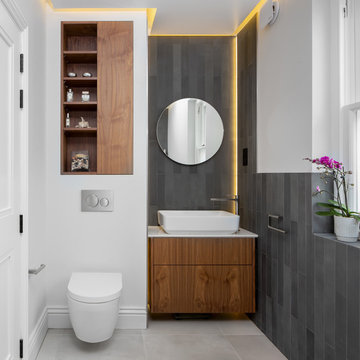
Design ideas for a scandinavian cloakroom in Other with flat-panel cabinets, medium wood cabinets, a wall mounted toilet, grey tiles, white walls, a vessel sink, grey floors and white worktops.
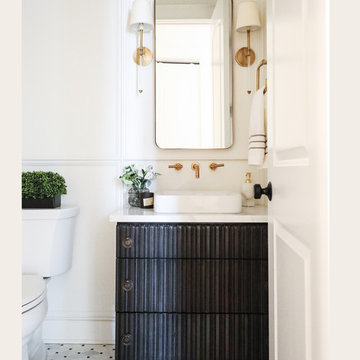
Photo of a classic cloakroom in Chicago with freestanding cabinets, black cabinets, white walls, marble flooring, a vessel sink, grey floors and white worktops.

It’s always a blessing when your clients become friends - and that’s exactly what blossomed out of this two-phase remodel (along with three transformed spaces!). These clients were such a joy to work with and made what, at times, was a challenging job feel seamless. This project consisted of two phases, the first being a reconfiguration and update of their master bathroom, guest bathroom, and hallway closets, and the second a kitchen remodel.
In keeping with the style of the home, we decided to run with what we called “traditional with farmhouse charm” – warm wood tones, cement tile, traditional patterns, and you can’t forget the pops of color! The master bathroom airs on the masculine side with a mostly black, white, and wood color palette, while the powder room is very feminine with pastel colors.
When the bathroom projects were wrapped, it didn’t take long before we moved on to the kitchen. The kitchen already had a nice flow, so we didn’t need to move any plumbing or appliances. Instead, we just gave it the facelift it deserved! We wanted to continue the farmhouse charm and landed on a gorgeous terracotta and ceramic hand-painted tile for the backsplash, concrete look-alike quartz countertops, and two-toned cabinets while keeping the existing hardwood floors. We also removed some upper cabinets that blocked the view from the kitchen into the dining and living room area, resulting in a coveted open concept floor plan.
Our clients have always loved to entertain, but now with the remodel complete, they are hosting more than ever, enjoying every second they have in their home.
---
Project designed by interior design studio Kimberlee Marie Interiors. They serve the Seattle metro area including Seattle, Bellevue, Kirkland, Medina, Clyde Hill, and Hunts Point.
For more about Kimberlee Marie Interiors, see here: https://www.kimberleemarie.com/
To learn more about this project, see here
https://www.kimberleemarie.com/kirkland-remodel-1

Design ideas for a medium sized classic cloakroom in Dallas with shaker cabinets, beige cabinets, white walls, a submerged sink, marble worktops, white worktops and grey floors.

Small modern cloakroom in Vancouver with glass-front cabinets, grey cabinets, a wall mounted toilet, white tiles, porcelain tiles, white walls, ceramic flooring, a vessel sink, engineered stone worktops, grey floors and white worktops.
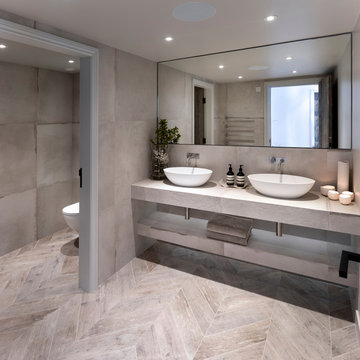
Our Lake View House stylish contemporary cloakroom with stunning concrete and wood effect herringbone floor. Floating shelves with Vola fittings and stunning Barnwood interior doors.
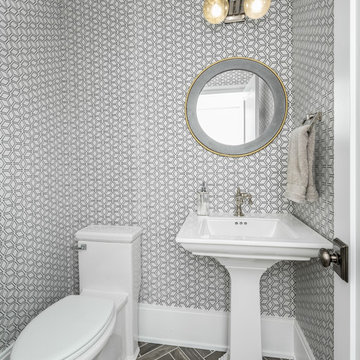
Inspiration for a medium sized contemporary cloakroom in DC Metro with a one-piece toilet, multi-coloured walls, porcelain flooring, a pedestal sink and grey floors.
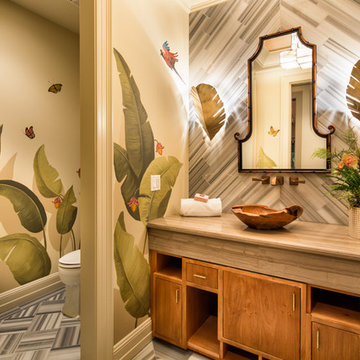
Design ideas for a world-inspired cloakroom in Los Angeles with flat-panel cabinets, medium wood cabinets, multi-coloured walls, a vessel sink, beige worktops and grey floors.
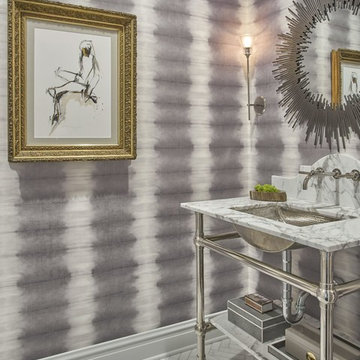
Inspiration for a contemporary cloakroom in Minneapolis with open cabinets, grey walls, a console sink, grey floors and grey worktops.
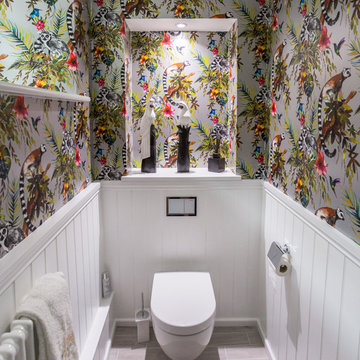
This is an example of a classic cloakroom in Other with a wall mounted toilet, multi-coloured walls and grey floors.
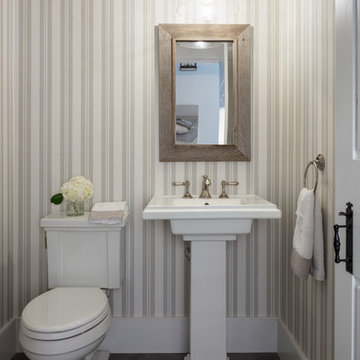
Design ideas for a small traditional cloakroom in Boston with a two-piece toilet, multi-coloured walls, porcelain flooring, a pedestal sink and grey floors.

das neue Gäste WC ist teils mit Eichenholzdielen verkleidet, die angrenzen Wände und die Decke, einschl. der Tür wurden dunkelgrau lackiert
Photo of a small rustic cloakroom in Hanover with a wall mounted toilet, black walls, terracotta flooring, a vessel sink, wooden worktops, medium wood cabinets, red floors and brown worktops.
Photo of a small rustic cloakroom in Hanover with a wall mounted toilet, black walls, terracotta flooring, a vessel sink, wooden worktops, medium wood cabinets, red floors and brown worktops.
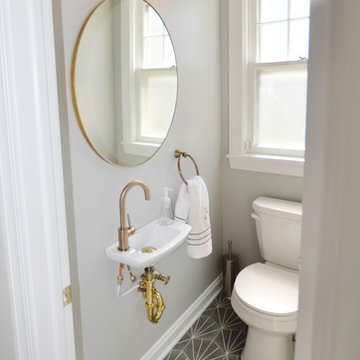
Design ideas for a small traditional cloakroom in Chicago with cement flooring, a wall-mounted sink and grey floors.
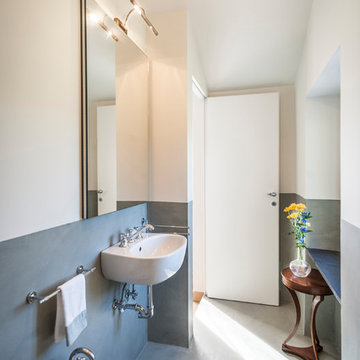
ph. by Luca Miserocchi
Design ideas for a medium sized beach style cloakroom in Other with multi-coloured walls, concrete flooring, a wall-mounted sink, grey floors and a bidet.
Design ideas for a medium sized beach style cloakroom in Other with multi-coloured walls, concrete flooring, a wall-mounted sink, grey floors and a bidet.
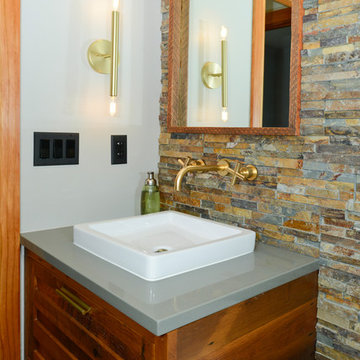
June Stanich
Inspiration for a medium sized bohemian cloakroom in DC Metro with louvered cabinets, medium wood cabinets, a one-piece toilet, multi-coloured tiles, stone tiles, grey walls, porcelain flooring, a vessel sink, engineered stone worktops and grey floors.
Inspiration for a medium sized bohemian cloakroom in DC Metro with louvered cabinets, medium wood cabinets, a one-piece toilet, multi-coloured tiles, stone tiles, grey walls, porcelain flooring, a vessel sink, engineered stone worktops and grey floors.
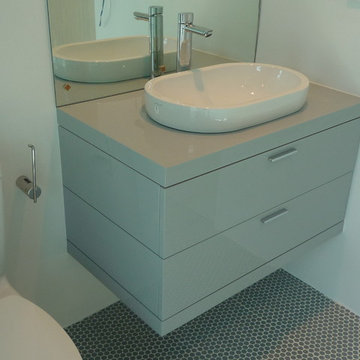
This is an example of a small modern cloakroom in Other with flat-panel cabinets, beige cabinets, a two-piece toilet, white walls, a vessel sink, engineered stone worktops and grey floors.
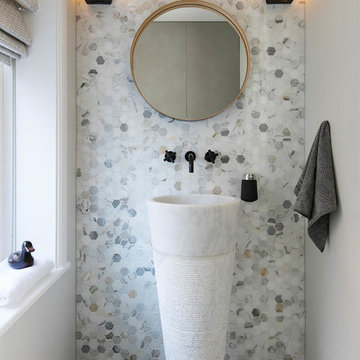
Floor to ceiling hexagonal Italian Calacatta polished marble wall tiles, from Mandarin Stone, sets the tone as a defining feature in this small cloak room. A round floor standing Calacatta Honed Splitface Apollo basin also from Mandarin Stone enhances the look further. (Photo: David Giles)
Cloakroom with Grey Floors and Red Floors Ideas and Designs
2
