Cloakroom with Grey Floors and Yellow Floors Ideas and Designs
Refine by:
Budget
Sort by:Popular Today
81 - 100 of 6,623 photos
Item 1 of 3

Kurnat Woodworking custom made vanities
Medium sized modern cloakroom in New York with flat-panel cabinets, grey cabinets, a two-piece toilet, beige walls, porcelain flooring, a submerged sink, soapstone worktops, grey floors and white worktops.
Medium sized modern cloakroom in New York with flat-panel cabinets, grey cabinets, a two-piece toilet, beige walls, porcelain flooring, a submerged sink, soapstone worktops, grey floors and white worktops.
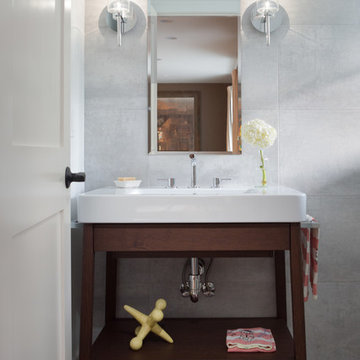
Brett Mountain Photography
Design ideas for a small modern cloakroom in Detroit with a vessel sink, open cabinets, dark wood cabinets, a one-piece toilet, grey tiles, ceramic tiles, grey walls, ceramic flooring and grey floors.
Design ideas for a small modern cloakroom in Detroit with a vessel sink, open cabinets, dark wood cabinets, a one-piece toilet, grey tiles, ceramic tiles, grey walls, ceramic flooring and grey floors.
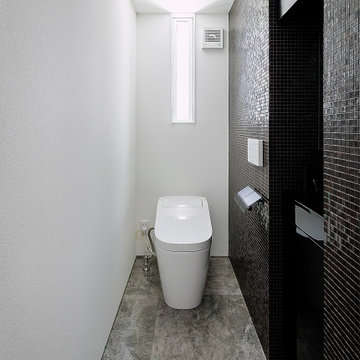
1階のトイレは高級感を出すために床にはリビングダイニングと同じ、リアルな大理石調の大形セラミックを採用、一面の壁には全面をブラック色の高級なガラスモザイクタイルを貼りました。手洗い器を壁内部にビルトインしブラック色に統一したので一体感がでました。
Photo of an expansive modern cloakroom in Kobe with flat-panel cabinets, black cabinets, a one-piece toilet, black tiles, glass tiles, black walls, ceramic flooring, an integrated sink, solid surface worktops, grey floors, black worktops, a feature wall, a built in vanity unit, a wallpapered ceiling and wallpapered walls.
Photo of an expansive modern cloakroom in Kobe with flat-panel cabinets, black cabinets, a one-piece toilet, black tiles, glass tiles, black walls, ceramic flooring, an integrated sink, solid surface worktops, grey floors, black worktops, a feature wall, a built in vanity unit, a wallpapered ceiling and wallpapered walls.

Design ideas for a modern cloakroom in Other with flat-panel cabinets, dark wood cabinets, a vessel sink, grey floors, grey worktops and a floating vanity unit.
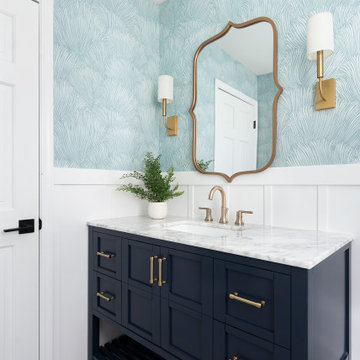
Design ideas for a medium sized classic cloakroom in Chicago with shaker cabinets, blue cabinets, blue walls, marble flooring, a submerged sink, marble worktops, grey floors, white worktops, a freestanding vanity unit and wallpapered walls.
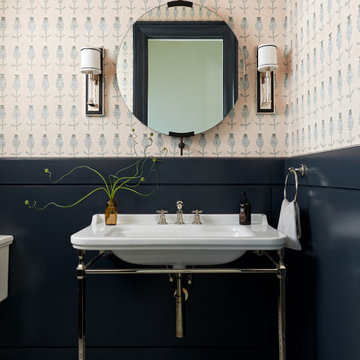
Photo of a traditional cloakroom in New York with beige walls, a console sink, grey floors, wainscoting and wallpapered walls.
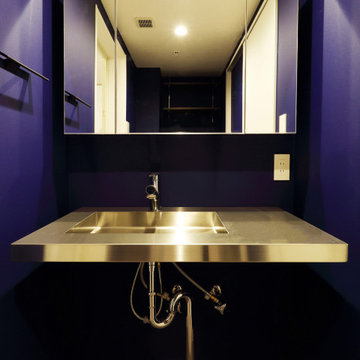
洗面台もこだわりのステンレスに。
Photo of a contemporary cloakroom in Tokyo with blue walls, ceramic flooring, a wall-mounted sink, stainless steel worktops, grey floors, a built in vanity unit, a wallpapered ceiling and wallpapered walls.
Photo of a contemporary cloakroom in Tokyo with blue walls, ceramic flooring, a wall-mounted sink, stainless steel worktops, grey floors, a built in vanity unit, a wallpapered ceiling and wallpapered walls.
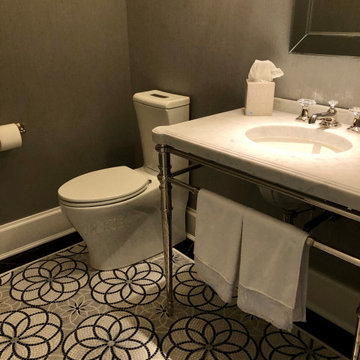
Design ideas for a small rural cloakroom in Chicago with a two-piece toilet, grey walls, mosaic tile flooring, a console sink, marble worktops, grey floors, white worktops, a freestanding vanity unit and wallpapered walls.
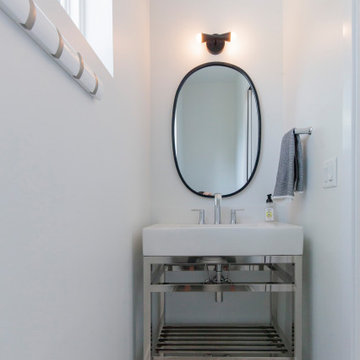
Small powder room big on style- Modern Farmstyle
Photos: Jody Kmetz
Design ideas for a large modern cloakroom in Chicago with white cabinets, white tiles, white walls, porcelain flooring, a vessel sink, stainless steel worktops, grey floors, white worktops and a freestanding vanity unit.
Design ideas for a large modern cloakroom in Chicago with white cabinets, white tiles, white walls, porcelain flooring, a vessel sink, stainless steel worktops, grey floors, white worktops and a freestanding vanity unit.

Design ideas for a traditional cloakroom in Grand Rapids with open cabinets, dark wood cabinets, grey tiles, porcelain tiles, grey walls, porcelain flooring, an integrated sink, wooden worktops, grey floors, brown worktops and a floating vanity unit.

Photo of a small traditional cloakroom in Seattle with freestanding cabinets, blue cabinets, a one-piece toilet, white tiles, porcelain tiles, multi-coloured walls, porcelain flooring, a submerged sink, engineered stone worktops, grey floors, white worktops, a freestanding vanity unit and wallpapered walls.
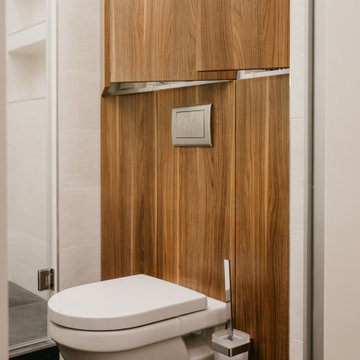
Photo of a small contemporary cloakroom in Other with flat-panel cabinets, medium wood cabinets, grey tiles, grey walls, porcelain flooring, a vessel sink, solid surface worktops, grey floors, black worktops, a freestanding vanity unit and wainscoting.
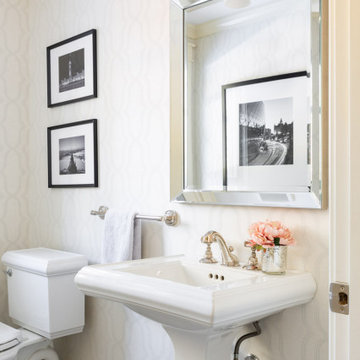
Photo of a small modern cloakroom in Calgary with a two-piece toilet, beige walls, porcelain flooring, a pedestal sink, grey floors and wallpapered walls.
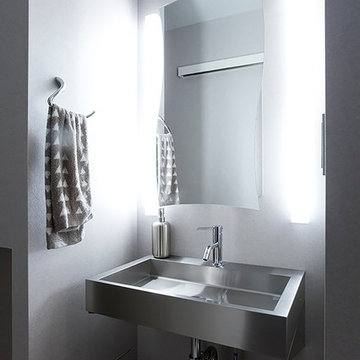
洗面台はオールシルバー!
収納ミラーの両側には、ミラーの曲線に沿ったLEDライトをつけました。
この曲線がまた、スペースシップを連想させます。
This is an example of a small contemporary cloakroom in Tokyo with grey walls, vinyl flooring, stainless steel worktops, grey floors and grey worktops.
This is an example of a small contemporary cloakroom in Tokyo with grey walls, vinyl flooring, stainless steel worktops, grey floors and grey worktops.

Design ideas for a large country cloakroom in Salt Lake City with flat-panel cabinets, medium wood cabinets, a two-piece toilet, black tiles, stone slabs, black walls, concrete flooring, a vessel sink, quartz worktops, grey floors and beige worktops.
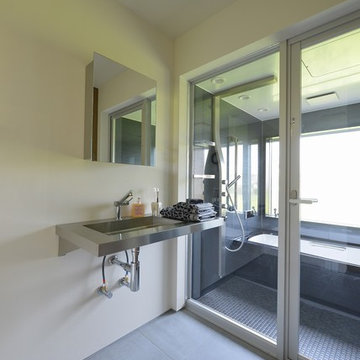
Industrial cloakroom in Other with white walls, concrete flooring, a wall-mounted sink, stainless steel worktops and grey floors.
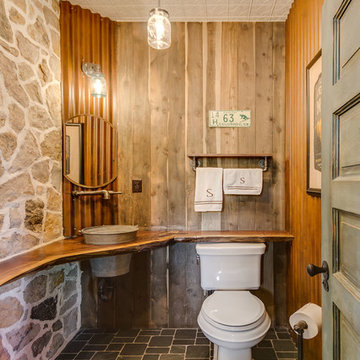
Photo of a rustic cloakroom in Denver with a built-in sink, wooden worktops, grey floors and brown worktops.
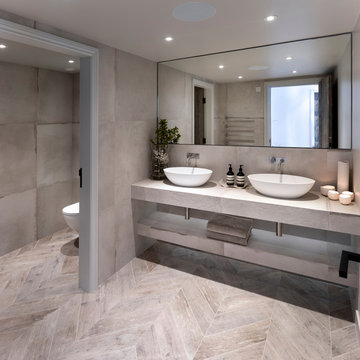
Our Lake View House stylish contemporary cloakroom with stunning concrete and wood effect herringbone floor. Floating shelves with Vola fittings and stunning Barnwood interior doors.
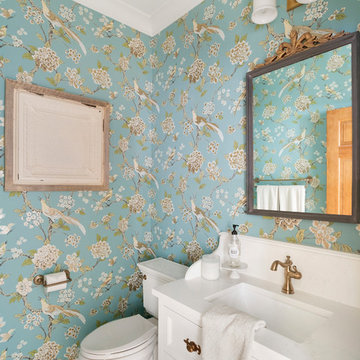
Photo of a medium sized farmhouse cloakroom in Minneapolis with white cabinets, white worktops, recessed-panel cabinets, a two-piece toilet, multi-coloured walls, a submerged sink and grey floors.
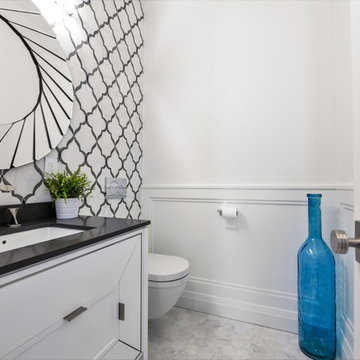
Inspiration for a medium sized traditional cloakroom in New York with recessed-panel cabinets, white cabinets, white walls, marble flooring, a submerged sink, engineered stone worktops, grey floors and black worktops.
Cloakroom with Grey Floors and Yellow Floors Ideas and Designs
5