Cloakroom with Grey Tiles and a Built In Vanity Unit Ideas and Designs
Refine by:
Budget
Sort by:Popular Today
1 - 20 of 279 photos
Item 1 of 3

Rénovation de la salle de bain, de son dressing, des wc qui n'avaient jamais été remis au goût du jour depuis la construction.
La salle de bain a entièrement été démolie pour ré installer une baignoire 180x80, une douche de 160x80 et un meuble double vasque de 150cm.
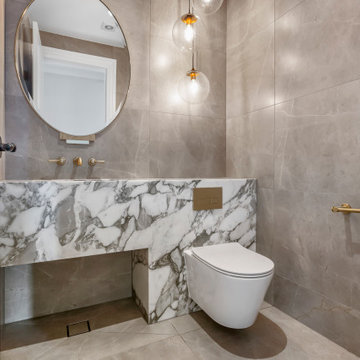
Contemporary cloakroom in Sydney with flat-panel cabinets, a wall mounted toilet, grey tiles, white tiles, an integrated sink, beige floors and a built in vanity unit.

Initialement configuré avec 4 chambres, deux salles de bain & un espace de vie relativement cloisonné, la disposition de cet appartement dans son état existant convenait plutôt bien aux nouveaux propriétaires.
Cependant, les espaces impartis de la chambre parentale, sa salle de bain ainsi que la cuisine ne présentaient pas les volumes souhaités, avec notamment un grand dégagement de presque 4m2 de surface perdue.
L’équipe d’Ameo Concept est donc intervenue sur plusieurs points : une optimisation complète de la suite parentale avec la création d’une grande salle d’eau attenante & d’un double dressing, le tout dissimulé derrière une porte « secrète » intégrée dans la bibliothèque du salon ; une ouverture partielle de la cuisine sur l’espace de vie, dont les agencements menuisés ont été réalisés sur mesure ; trois chambres enfants avec une identité propre pour chacune d’entre elles, une salle de bain fonctionnelle, un espace bureau compact et organisé sans oublier de nombreux rangements invisibles dans les circulations.
L’ensemble des matériaux utilisés pour cette rénovation ont été sélectionnés avec le plus grand soin : parquet en point de Hongrie, plans de travail & vasque en pierre naturelle, peintures Farrow & Ball et appareillages électriques en laiton Modelec, sans oublier la tapisserie sur mesure avec la réalisation, notamment, d’une tête de lit magistrale en tissu Pierre Frey dans la chambre parentale & l’intégration de papiers peints Ananbo.
Un projet haut de gamme où le souci du détail fut le maitre mot !

洗面台はモルテックス、浴室壁はタイル
Small scandinavian cloakroom in Tokyo with open cabinets, white cabinets, grey tiles, porcelain tiles, grey walls, porcelain flooring, a built-in sink, grey floors, grey worktops and a built in vanity unit.
Small scandinavian cloakroom in Tokyo with open cabinets, white cabinets, grey tiles, porcelain tiles, grey walls, porcelain flooring, a built-in sink, grey floors, grey worktops and a built in vanity unit.

Rustic at it's finest. A chiseled face vanity contrasts with the thick modern countertop, natural stone vessel sink and basketweave wall tile. Delicate iron and glass sconces provide the perfect glow.

Dans cet appartement haussmannien de 100 m², nos clients souhaitaient pouvoir créer un espace pour accueillir leur deuxième enfant. Nous avons donc aménagé deux zones dans l’espace parental avec une chambre et un bureau, pour pouvoir les transformer en chambre d’enfant le moment venu.
Le salon reste épuré pour mettre en valeur les 3,40 mètres de hauteur sous plafond et ses superbes moulures. Une étagère sur mesure en chêne a été créée dans l’ancien passage d’une porte !
La cuisine Ikea devient très chic grâce à ses façades bicolores dans des tons de gris vert. Le plan de travail et la crédence en quartz apportent davantage de qualité et sa marie parfaitement avec l’ensemble en le mettant en valeur.
Pour finir, la salle de bain s’inscrit dans un style scandinave avec son meuble vasque en bois et ses teintes claires, avec des touches de noir mat qui apportent du contraste.

Photo of a small modern cloakroom in Other with flat-panel cabinets, light wood cabinets, a one-piece toilet, grey tiles, ceramic tiles, white walls, ceramic flooring, a submerged sink, solid surface worktops, white floors, white worktops and a built in vanity unit.
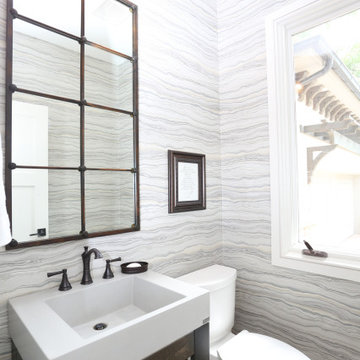
Design ideas for a medium sized classic cloakroom in Charlotte with open cabinets, medium wood cabinets, a two-piece toilet, grey tiles, porcelain tiles, an integrated sink, beige floors, white worktops and a built in vanity unit.
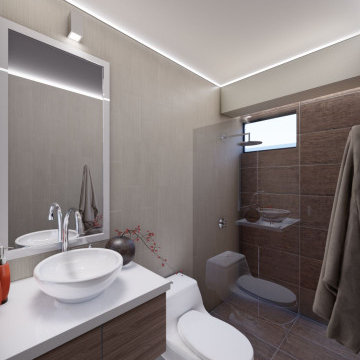
Photo of a medium sized modern cloakroom in Other with white cabinets, a bidet, grey tiles, cement tiles, grey walls, porcelain flooring, a vessel sink, granite worktops, grey floors, white worktops and a built in vanity unit.
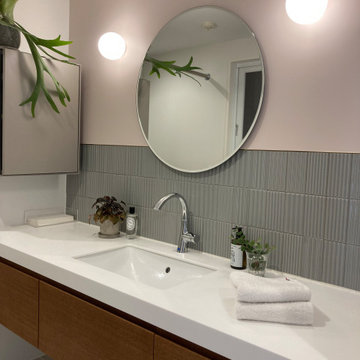
This is an example of a small modern cloakroom in Other with freestanding cabinets, white cabinets, grey tiles, ceramic tiles, pink walls, ceramic flooring, a submerged sink, solid surface worktops, grey floors, white worktops and a built in vanity unit.
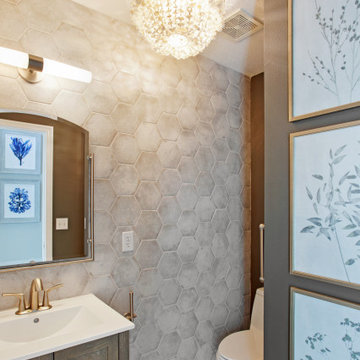
This is an example of a small classic cloakroom in Jacksonville with recessed-panel cabinets, medium wood cabinets, a one-piece toilet, grey tiles, mosaic tiles, brown walls, porcelain flooring, an integrated sink, solid surface worktops, beige floors, white worktops and a built in vanity unit.
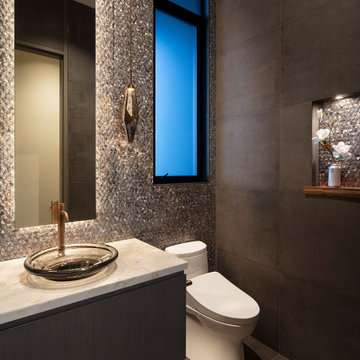
Unique metal mosaic tiles add glamour to this powder room along with a backlit mirror, bronze glass vessel sink, faceted glass pendants and champagne gold faucet.

Design ideas for a small traditional cloakroom in Phoenix with flat-panel cabinets, white cabinets, a one-piece toilet, grey tiles, mosaic tiles, grey walls, vinyl flooring, a submerged sink, engineered stone worktops, grey floors, white worktops and a built in vanity unit.
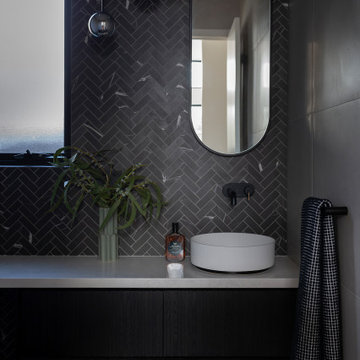
For this knock down rebuild in the Canberra suburb of O'Connor the interior design aesethic was modern and sophisticated. A monochrome palette of black and white herringbone tiles paired with soft grey tiles and black and gold tap wear have been used in this powder room.
Interiors and styling by Studio Black Interiors
Built by ACT Building
Photography by Hcreations
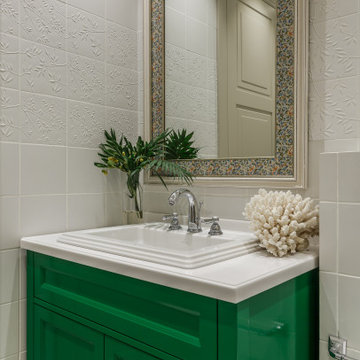
Medium sized classic cloakroom in Moscow with recessed-panel cabinets, green cabinets, grey tiles, a built-in sink, white worktops and a built in vanity unit.

ナチュラルな雰囲気に合わせて作成した造作洗面台。洗濯を干して畳めるように、カウンターを拡張しました。家事を助けてくれるアイディアが詰まっています。
Modern cloakroom in Other with open cabinets, medium wood cabinets, grey tiles, white walls, terracotta flooring, a built-in sink, wooden worktops, grey floors, brown worktops, feature lighting, a built in vanity unit, a wallpapered ceiling and wallpapered walls.
Modern cloakroom in Other with open cabinets, medium wood cabinets, grey tiles, white walls, terracotta flooring, a built-in sink, wooden worktops, grey floors, brown worktops, feature lighting, a built in vanity unit, a wallpapered ceiling and wallpapered walls.

Large classic cloakroom in Houston with grey tiles, grey walls, light hardwood flooring, a built-in sink, concrete worktops, brown floors, grey worktops and a built in vanity unit.

Design ideas for a large modern cloakroom in Los Angeles with open cabinets, light wood cabinets, a one-piece toilet, black tiles, grey tiles, porcelain tiles, white walls, porcelain flooring, an integrated sink, marble worktops, grey floors, white worktops, a feature wall, feature lighting and a built in vanity unit.

Small contemporary cloakroom in Phoenix with freestanding cabinets, white cabinets, grey tiles, grey walls, a vessel sink, grey floors, grey worktops and a built in vanity unit.

Powder room on the main level has a cowboy rustic quality to it. Reclaimed barn wood shiplap walls make it very warm and rustic. The floating vanity adds a modern touch.
Cloakroom with Grey Tiles and a Built In Vanity Unit Ideas and Designs
1