Cloakroom with Grey Tiles and a Freestanding Vanity Unit Ideas and Designs
Refine by:
Budget
Sort by:Popular Today
1 - 20 of 260 photos
Item 1 of 3

Powder room with a twist. This cozy powder room was completely transformed form top to bottom. Introducing playful patterns with tile and wallpaper. This picture shows the green vanity, vessel sink, circular mirror, pendant lighting, tile flooring, along with brass accents and hardware. Boston, MA.

Powder Rm of our new-build project in a Chicago Northern suburb.
Design ideas for a small classic cloakroom in Chicago with freestanding cabinets, blue cabinets, a two-piece toilet, grey tiles, porcelain tiles, grey walls, dark hardwood flooring, solid surface worktops, white worktops, a freestanding vanity unit and a submerged sink.
Design ideas for a small classic cloakroom in Chicago with freestanding cabinets, blue cabinets, a two-piece toilet, grey tiles, porcelain tiles, grey walls, dark hardwood flooring, solid surface worktops, white worktops, a freestanding vanity unit and a submerged sink.

Photo of a small contemporary cloakroom in Milan with light wood cabinets, grey tiles, stone slabs, blue walls, limestone flooring, a vessel sink, grey floors and a freestanding vanity unit.
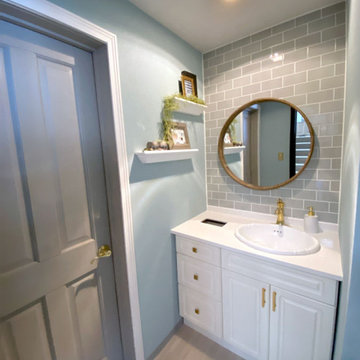
1945年設立のアメリカ老舗家具ブランド、アシュレイ社の日本国内フラッグシップとなる「アシュレイホームストア横浜」女性トイレをリフォーム。
デザインテーマは「She Likes…」。
洗面スペースは女性に人気のカラー水色をモチーフとし、爽やかで明るいイメージのデザイン。
トイレ内装には、世界中の人々に愛され続けているアメリカを代表する女優「マリリン・モンロー」のアートを加えてアメリカを感じる小物を織り交ぜています。
スタイリッシュな埋め込み型洗面ボウルと、伝統的でエレガントなラインとスマートなシルエットが特徴の「デボンシャー」シングルレバー水栓をコーディネート。
壁面にはグレーのサブウェイタイル「クラルテ」の上品な艶とクールなカラー、釉薬の自然な表情が心地よい素材感を醸し出しています。
デザイン:アシュレイ
施工:ボウクス

Photo of a medium sized industrial cloakroom in Moscow with a two-piece toilet, grey tiles, grey walls, porcelain flooring, a console sink, grey floors, white worktops, a freestanding vanity unit, a drop ceiling and panelled walls.

Inspiration for a traditional cloakroom in Moscow with raised-panel cabinets, grey cabinets, a wall mounted toilet, grey tiles, metro tiles, green walls, a submerged sink, grey floors, white worktops and a freestanding vanity unit.

раковина была изготовлена на заказ под размеры чугунных ножек от швейной машинки любимой бабушки Любы. эта машинка имела несколько жизней, работала на семью, шила одежду, была стойкой под телефон с вертушкой, была письменным столиком для младшей школьницы, и теперь поддерживает раковину. чугунные ноги были очищены и выкрашены краской из баллончика. на стенах покрытие из микроцемента. одна стена выложена из стеклоблоков которые пропускают в помещение дневной свет.

Inspiration for a contemporary cloakroom in Saint Petersburg with flat-panel cabinets, medium wood cabinets, a wall mounted toilet, grey tiles, ceramic tiles, grey walls, ceramic flooring, an integrated sink, solid surface worktops, grey floors, black worktops, feature lighting and a freestanding vanity unit.
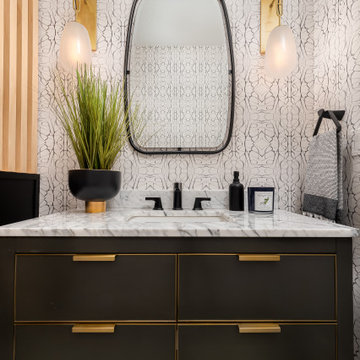
Make a statement in your powder room! Your guest will start a conversation after using the bathroom.
JL Interiors is a LA-based creative/diverse firm that specializes in residential interiors. JL Interiors empowers homeowners to design their dream home that they can be proud of! The design isn’t just about making things beautiful; it’s also about making things work beautifully. Contact us for a free consultation Hello@JLinteriors.design _ 310.390.6849_ www.JLinteriors.design

Inspiration for a medium sized contemporary cloakroom in Vancouver with shaker cabinets, beige cabinets, a one-piece toilet, grey tiles, mosaic tiles, light hardwood flooring, a vessel sink, granite worktops, beige floors, beige worktops and a freestanding vanity unit.
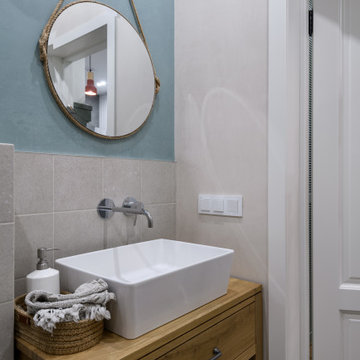
Design ideas for a small scandi cloakroom in Novosibirsk with open cabinets, medium wood cabinets, a wall mounted toilet, grey tiles, ceramic tiles, ceramic flooring, a built-in sink, wooden worktops, multi-coloured floors, brown worktops, feature lighting and a freestanding vanity unit.
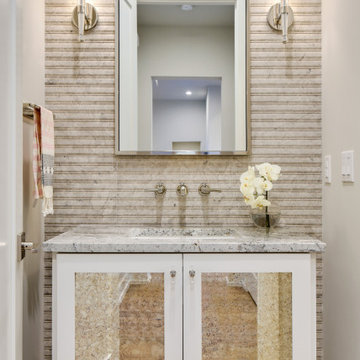
Photo of a traditional cloakroom in Austin with shaker cabinets, white cabinets, grey tiles, white walls, a submerged sink, grey worktops and a freestanding vanity unit.
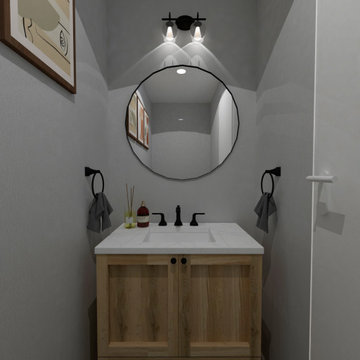
Photo of a traditional cloakroom in San Francisco with a freestanding vanity unit, light wood cabinets, grey tiles, grey walls and white worktops.

輸入クロスを使用してアクセントにしています。
Design ideas for a small cloakroom in Other with open cabinets, black cabinets, a one-piece toilet, grey tiles, grey walls, vinyl flooring, a built-in sink, beige floors, black worktops and a freestanding vanity unit.
Design ideas for a small cloakroom in Other with open cabinets, black cabinets, a one-piece toilet, grey tiles, grey walls, vinyl flooring, a built-in sink, beige floors, black worktops and a freestanding vanity unit.
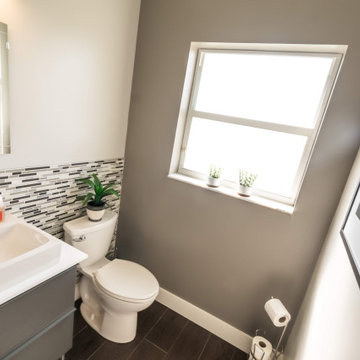
Small classic cloakroom in Miami with flat-panel cabinets, grey cabinets, a one-piece toilet, grey tiles, matchstick tiles, grey walls, porcelain flooring, granite worktops, brown floors, white worktops and a freestanding vanity unit.

Photo of a large contemporary cloakroom in Dusseldorf with open cabinets, white cabinets, a two-piece toilet, grey tiles, ceramic tiles, white walls, ceramic flooring, an integrated sink, grey floors and a freestanding vanity unit.

These clients were referred to us by another happy client! They wanted to refresh the main and second levels of their early 2000 home, as well as create a more open feel to their main floor and lose some of the dated highlights like green laminate countertops, oak cabinets, flooring, and railing. A 3-way fireplace dividing the family room and dining nook was removed, and a great room concept created. Existing oak floors were sanded and refinished, the kitchen was redone with new cabinet facing, countertops, and a massive new island with additional cabinetry. A new electric fireplace was installed on the outside family room wall with a wainscoting and brick surround. Additional custom wainscoting was installed in the front entry and stairwell to the upstairs. New flooring and paint throughout, new trim, doors, and railing were also added. All three bathrooms were gutted and re-done with beautiful cabinets, counters, and tile. A custom bench with lockers and cubby storage was also created for the main floor hallway / back entry. What a transformation! A completely new and modern home inside!
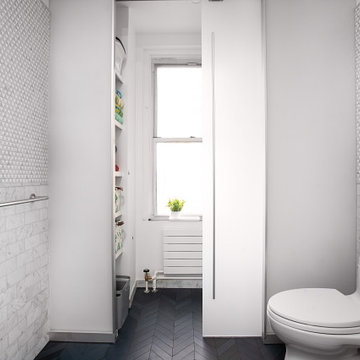
The bathroom was previously closed in and had a large tub off the door. Making this a glass stand up shower, left the space brighter and more spacious. Other tricks like the wall mount faucet and light finishes add to the open clean feel.
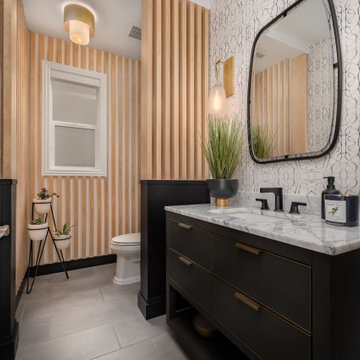
Make a statement in your powder room! Your guest will start a conversation after using the bathroom.
JL Interiors is a LA-based creative/diverse firm that specializes in residential interiors. JL Interiors empowers homeowners to design their dream home that they can be proud of! The design isn’t just about making things beautiful; it’s also about making things work beautifully. Contact us for a free consultation Hello@JLinteriors.design _ 310.390.6849_ www.JLinteriors.design

Adding the decorative molding to this powder room combined with the curved vanity transformed the space into a classic powder room befitting this fabulous home.
Cloakroom with Grey Tiles and a Freestanding Vanity Unit Ideas and Designs
1