Cloakroom with Grey Tiles and a Pedestal Sink Ideas and Designs
Refine by:
Budget
Sort by:Popular Today
1 - 20 of 277 photos
Item 1 of 3

This house was built in 1994 and our clients have been there since day one. They wanted a complete refresh in their kitchen and living areas and a few other changes here and there; now that the kids were all off to college! They wanted to replace some things, redesign some things and just repaint others. They didn’t like the heavy textured walls, so those were sanded down, re-textured and painted throughout all of the remodeled areas.
The kitchen change was the most dramatic by painting the original cabinets a beautiful bluish-gray color; which is Benjamin Moore Gentleman’s Gray. The ends and cook side of the island are painted SW Reflection but on the front is a gorgeous Merola “Arte’ white accent tile. Two Island Pendant Lights ‘Aideen 8-light Geometric Pendant’ in a bronze gold finish hung above the island. White Carrara Quartz countertops were installed below the Viviano Marmo Dolomite Arabesque Honed Marble Mosaic tile backsplash. Our clients wanted to be able to watch TV from the kitchen as well as from the family room but since the door to the powder bath was on the wall of breakfast area (no to mention opening up into the room), it took up good wall space. Our designers rearranged the powder bath, moving the door into the laundry room and closing off the laundry room with a pocket door, so they can now hang their TV/artwork on the wall facing the kitchen, as well as another one in the family room!
We squared off the arch in the doorway between the kitchen and bar/pantry area, giving them a more updated look. The bar was also painted the same blue as the kitchen but a cool Moondrop Water Jet Cut Glass Mosaic tile was installed on the backsplash, which added a beautiful accent! All kitchen cabinet hardware is ‘Amerock’ in a champagne finish.
In the family room, we redesigned the cabinets to the right of the fireplace to match the other side. The homeowners had invested in two new TV’s that would hang on the wall and display artwork when not in use, so the TV cabinet wasn’t needed. The cabinets were painted a crisp white which made all of their decor really stand out. The fireplace in the family room was originally red brick with a hearth for seating. The brick was removed and the hearth was lowered to the floor and replaced with E-Stone White 12x24” tile and the fireplace surround is tiled with Heirloom Pewter 6x6” tile.
The formal living room used to be closed off on one side of the fireplace, which was a desk area in the kitchen. The homeowners felt that it was an eye sore and it was unnecessary, so we removed that wall, opening up both sides of the fireplace into the formal living room. Pietra Tiles Aria Crystals Beach Sand tiles were installed on the kitchen side of the fireplace and the hearth was leveled with the floor and tiled with E-Stone White 12x24” tile.
The laundry room was redesigned, adding the powder bath door but also creating more storage space. Waypoint flat front maple cabinets in painted linen were installed above the appliances, with Top Knobs “Hopewell” polished chrome pulls. Elements Carrara Quartz countertops were installed above the appliances, creating that added space. 3x6” white ceramic subway tile was used as the backsplash, creating a clean and crisp laundry room! The same tile on the hearths of both fireplaces (E-Stone White 12x24”) was installed on the floor.
The powder bath was painted and 12x36” Ash Fiber Ceramic tile was installed vertically on the wall behind the sink. All hardware was updated with the Signature Hardware “Ultra”Collection and Shades of Light “Sleekly Modern” new vanity lights were installed.
All new wood flooring was installed throughout all of the remodeled rooms making all of the rooms seamlessly flow into each other. The homeowners love their updated home!
Design/Remodel by Hatfield Builders & Remodelers | Photography by Versatile Imaging

A focused design transformed a small half bath into an updated Victorian beauty. Small details like crown molding, bead board paneling, a chair rail and intricate tile pattern on the floor are the key elements that make this small bath unique and fresh.

Organic Contemporary Powder Room
Inspiration for a medium sized classic cloakroom in Atlanta with freestanding cabinets, medium wood cabinets, a one-piece toilet, grey tiles, porcelain tiles, grey walls, porcelain flooring, a pedestal sink, wooden worktops, beige floors and brown worktops.
Inspiration for a medium sized classic cloakroom in Atlanta with freestanding cabinets, medium wood cabinets, a one-piece toilet, grey tiles, porcelain tiles, grey walls, porcelain flooring, a pedestal sink, wooden worktops, beige floors and brown worktops.
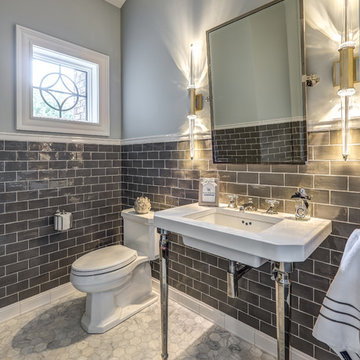
Dawn Smith Photography
This is an example of a medium sized traditional cloakroom in Other with a one-piece toilet, metro tiles, marble flooring, a pedestal sink, grey tiles, grey walls and multi-coloured floors.
This is an example of a medium sized traditional cloakroom in Other with a one-piece toilet, metro tiles, marble flooring, a pedestal sink, grey tiles, grey walls and multi-coloured floors.
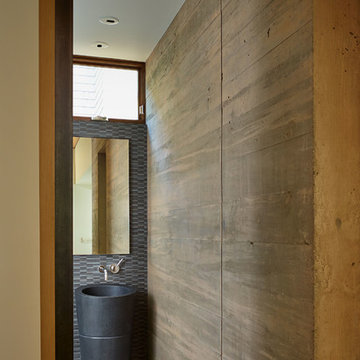
Contractor: Prestige Residential Construction; Interior Design: NB Design Group; Photo: Benjamin Benschneider
Design ideas for a contemporary cloakroom in Seattle with a pedestal sink and grey tiles.
Design ideas for a contemporary cloakroom in Seattle with a pedestal sink and grey tiles.
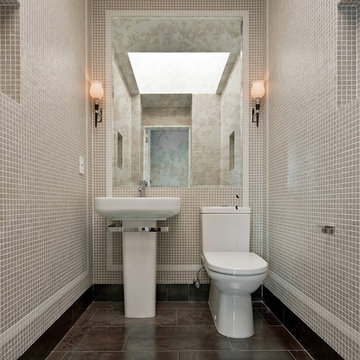
Contemporary cloakroom in New York with a pedestal sink, grey tiles and mosaic tiles.
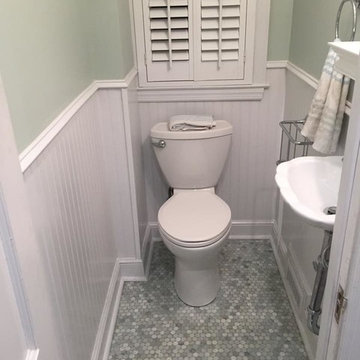
This Powder room blends White Bead board with Lovely Ming Green Marble Penny Round Mosaics & Small Stylish Free Standing Sink.
Small bohemian cloakroom in New York with a pedestal sink, a two-piece toilet, green walls and grey tiles.
Small bohemian cloakroom in New York with a pedestal sink, a two-piece toilet, green walls and grey tiles.
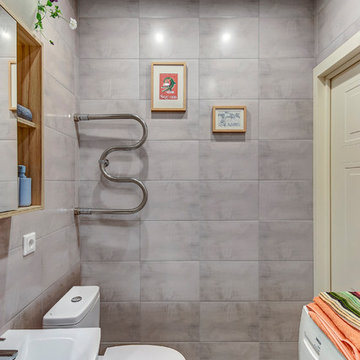
Фотограф-Алесей Торозеров
Design ideas for a small contemporary cloakroom in Saint Petersburg with grey tiles, ceramic tiles, porcelain flooring, a pedestal sink and multi-coloured floors.
Design ideas for a small contemporary cloakroom in Saint Petersburg with grey tiles, ceramic tiles, porcelain flooring, a pedestal sink and multi-coloured floors.

Daniel Gagnon Photography
This is an example of a medium sized traditional cloakroom in Providence with a one-piece toilet, grey tiles, blue walls, ceramic flooring, multi-coloured floors and a pedestal sink.
This is an example of a medium sized traditional cloakroom in Providence with a one-piece toilet, grey tiles, blue walls, ceramic flooring, multi-coloured floors and a pedestal sink.
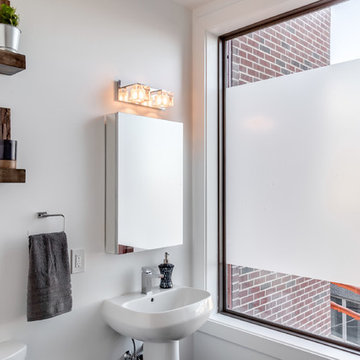
No stone was left unturned in this project. Every space counts and contributed to the overall feel that we wanted to achieve. These 2 bathrooms were no exception!

Inspiration for a small contemporary cloakroom in Seattle with a pedestal sink, white cabinets, a wall mounted toilet, grey tiles, grey walls, porcelain flooring and grey floors.
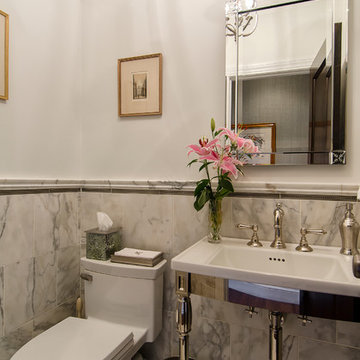
Jim Fuhrman
Photo of a small traditional cloakroom in New York with a one-piece toilet, grey tiles, stone tiles, white walls, marble flooring and a pedestal sink.
Photo of a small traditional cloakroom in New York with a one-piece toilet, grey tiles, stone tiles, white walls, marble flooring and a pedestal sink.
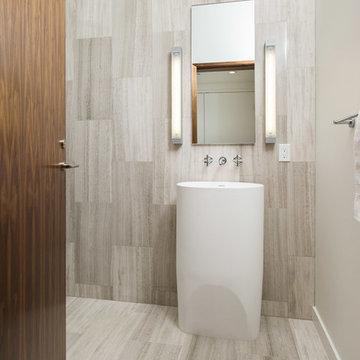
This is an example of a medium sized modern cloakroom in Los Angeles with grey tiles, stone tiles, white walls, travertine flooring and a pedestal sink.

раковина была изготовлена на заказ под размеры чугунных ножек от швейной машинки любимой бабушки Любы. эта машинка имела несколько жизней, работала на семью, шила одежду, была стойкой под телефон с вертушкой, была письменным столиком для младшей школьницы, и теперь поддерживает раковину. чугунные ноги были очищены и выкрашены краской из баллончика. на стенах покрытие из микроцемента. одна стена выложена из стеклоблоков которые пропускают в помещение дневной свет.

Архитекторы Краузе Александр и Краузе Анна
фото Кирилл Овчинников
This is an example of a small industrial cloakroom in Moscow with slate tiles, slate flooring, a pedestal sink, brown tiles, grey tiles and grey floors.
This is an example of a small industrial cloakroom in Moscow with slate tiles, slate flooring, a pedestal sink, brown tiles, grey tiles and grey floors.
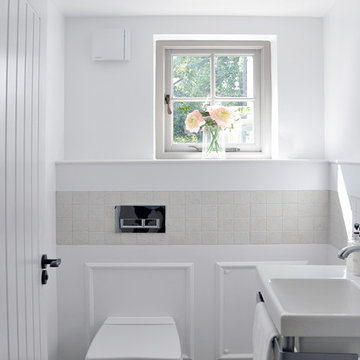
Martin Lewis Photography
Photo of a medium sized classic cloakroom in London with a pedestal sink, grey tiles, stone tiles, white walls, marble flooring and a wall mounted toilet.
Photo of a medium sized classic cloakroom in London with a pedestal sink, grey tiles, stone tiles, white walls, marble flooring and a wall mounted toilet.
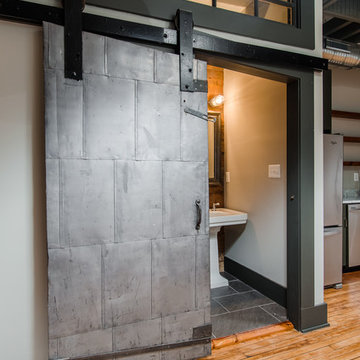
Medium sized industrial cloakroom in Baltimore with a two-piece toilet, grey tiles, grey walls, slate flooring and a pedestal sink.
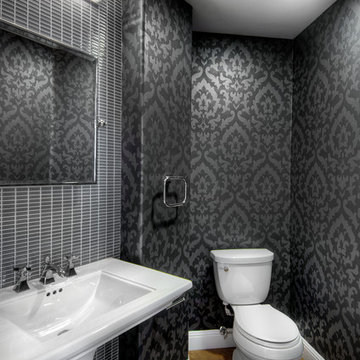
John Valenti Photography
This is an example of a medium sized classic cloakroom in San Francisco with a pedestal sink, a two-piece toilet, grey tiles, black walls and medium hardwood flooring.
This is an example of a medium sized classic cloakroom in San Francisco with a pedestal sink, a two-piece toilet, grey tiles, black walls and medium hardwood flooring.
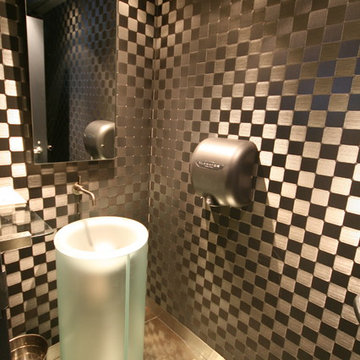
Modern Restroom, Dallas Cowboys Suite designed by John Lively & Associates
Urban cloakroom in Dallas with a pedestal sink and grey tiles.
Urban cloakroom in Dallas with a pedestal sink and grey tiles.
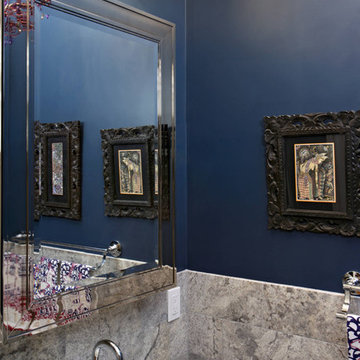
A small power room is the perfect place for creating drama. Kati Curtis Design chose a dark navy wall color for this small room, while travertine tiles cover the floor and walls adding texture. A purple chandelier is the element of sparkle.
Cloakroom with Grey Tiles and a Pedestal Sink Ideas and Designs
1