Cloakroom with Grey Tiles and a Submerged Sink Ideas and Designs
Refine by:
Budget
Sort by:Popular Today
101 - 120 of 870 photos
Item 1 of 3
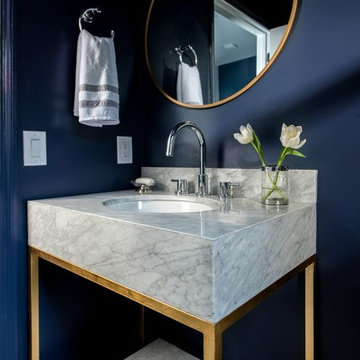
RM Studio Corp
Small contemporary cloakroom in Miami with a two-piece toilet, mosaic tiles, blue walls, a submerged sink, marble worktops and grey tiles.
Small contemporary cloakroom in Miami with a two-piece toilet, mosaic tiles, blue walls, a submerged sink, marble worktops and grey tiles.
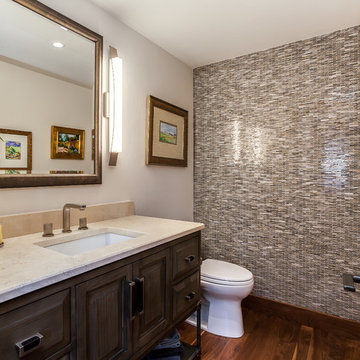
Design ideas for a medium sized classic cloakroom in Denver with freestanding cabinets, dark wood cabinets, a two-piece toilet, beige tiles, brown tiles, grey tiles, multi-coloured tiles, matchstick tiles, beige walls, dark hardwood flooring, a submerged sink, limestone worktops and beige worktops.
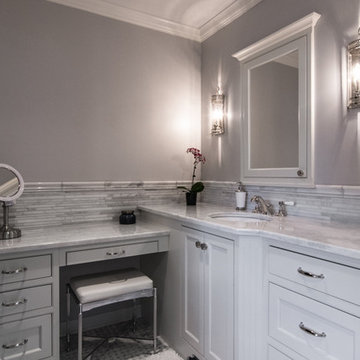
Master vanity with makeup area. Recessed medicine cabinet
Photo of a small classic cloakroom in Chicago with recessed-panel cabinets, white cabinets, stone tiles, a submerged sink, granite worktops, grey walls and grey tiles.
Photo of a small classic cloakroom in Chicago with recessed-panel cabinets, white cabinets, stone tiles, a submerged sink, granite worktops, grey walls and grey tiles.
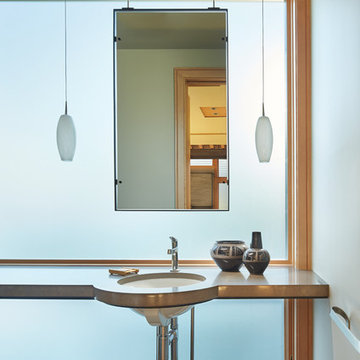
The powder room has a full height glass wall with satin-etch glass. The sink counter floats in front of the glass, and the steel mirror frame is suspended on stainless aircraft cables.
Photo: Benjamin Benschneider
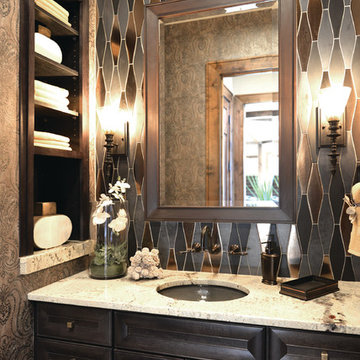
This is an example of a small contemporary cloakroom in Detroit with a submerged sink, recessed-panel cabinets, dark wood cabinets, grey tiles, multi-coloured walls and white worktops.

Small contemporary cloakroom in Moscow with flat-panel cabinets, medium wood cabinets, a wall mounted toilet, grey tiles, ceramic tiles, grey walls, porcelain flooring, a submerged sink, tiled worktops, grey floors, grey worktops, feature lighting, a floating vanity unit, a drop ceiling and wainscoting.
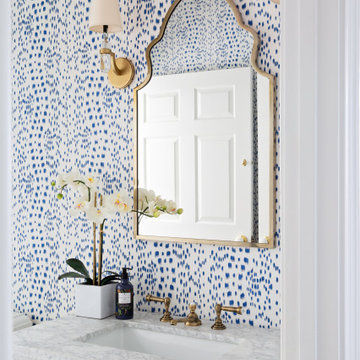
Inspiration for a classic cloakroom in Tampa with grey tiles, blue walls and a submerged sink.
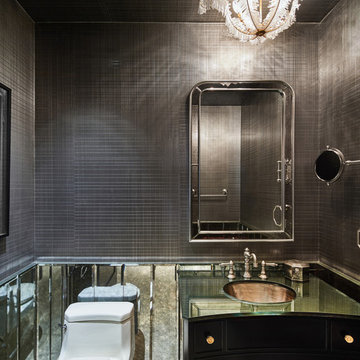
Powder Bathrooms be a great opportunity to go glam, chic, and even moody like our production here with a splash of NY burlesque charm.
Photo: Dan Arnold
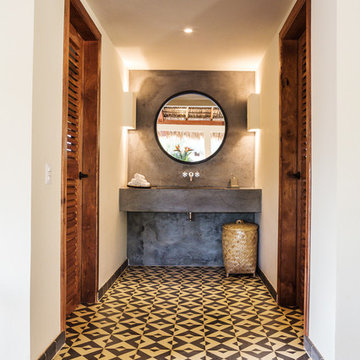
Inspiration for a small contemporary cloakroom in Los Angeles with grey tiles, cement tiles, beige walls, porcelain flooring, a submerged sink, concrete worktops and multi-coloured floors.

Photo of a small modern cloakroom in Other with flat-panel cabinets, light wood cabinets, a one-piece toilet, grey tiles, ceramic tiles, white walls, ceramic flooring, a submerged sink, solid surface worktops, white floors, white worktops and a built in vanity unit.
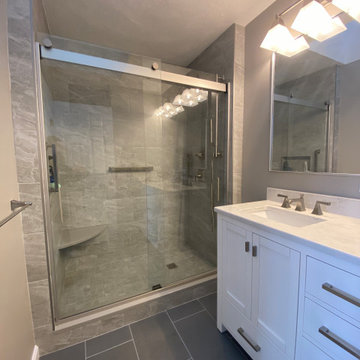
This master bathroom in Westford, MA is a modern dream. Equipped with Kohler memoirs fixtures in brushed nickel, a large minimal frame mirror, double square sinks, a Toto bidet toilet and a calming color palette. The Ranier Quartz countertop and white vanity brings brightness to the room while the dark floor grounds the space. What a beautiful space to unwind.
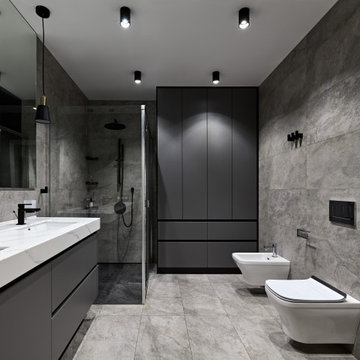
Санузел с черными аксессуарами и смесителями.
Inspiration for a medium sized cloakroom in Saint Petersburg with flat-panel cabinets, grey cabinets, a wall mounted toilet, grey tiles, porcelain tiles, grey walls, porcelain flooring, a submerged sink, solid surface worktops, grey floors, white worktops and a floating vanity unit.
Inspiration for a medium sized cloakroom in Saint Petersburg with flat-panel cabinets, grey cabinets, a wall mounted toilet, grey tiles, porcelain tiles, grey walls, porcelain flooring, a submerged sink, solid surface worktops, grey floors, white worktops and a floating vanity unit.

This new home was built on an old lot in Dallas, TX in the Preston Hollow neighborhood. The new home is a little over 5,600 sq.ft. and features an expansive great room and a professional chef’s kitchen. This 100% brick exterior home was built with full-foam encapsulation for maximum energy performance. There is an immaculate courtyard enclosed by a 9' brick wall keeping their spool (spa/pool) private. Electric infrared radiant patio heaters and patio fans and of course a fireplace keep the courtyard comfortable no matter what time of year. A custom king and a half bed was built with steps at the end of the bed, making it easy for their dog Roxy, to get up on the bed. There are electrical outlets in the back of the bathroom drawers and a TV mounted on the wall behind the tub for convenience. The bathroom also has a steam shower with a digital thermostatic valve. The kitchen has two of everything, as it should, being a commercial chef's kitchen! The stainless vent hood, flanked by floating wooden shelves, draws your eyes to the center of this immaculate kitchen full of Bluestar Commercial appliances. There is also a wall oven with a warming drawer, a brick pizza oven, and an indoor churrasco grill. There are two refrigerators, one on either end of the expansive kitchen wall, making everything convenient. There are two islands; one with casual dining bar stools, as well as a built-in dining table and another for prepping food. At the top of the stairs is a good size landing for storage and family photos. There are two bedrooms, each with its own bathroom, as well as a movie room. What makes this home so special is the Casita! It has its own entrance off the common breezeway to the main house and courtyard. There is a full kitchen, a living area, an ADA compliant full bath, and a comfortable king bedroom. It’s perfect for friends staying the weekend or in-laws staying for a month.

This pretty powder bath is part of a whole house design and renovation by Haven Design and Construction. The herringbone marble flooring provides a subtle pattern that reflects the gray and white color scheme of this elegant powder bath. A soft gray wallpaper with beaded octagon geometric design provides sophistication to the tiny jewelbox powder room, while the gold and glass chandelier adds drama. The furniture detailing of the custom vanity cabinet adds further detail. This powder bath is sure to impress guests.
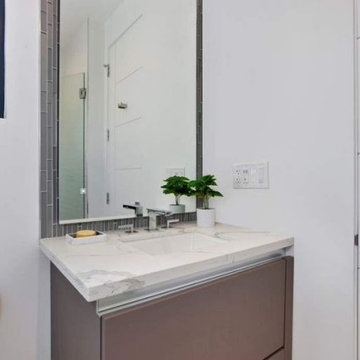
Design ideas for a small modern cloakroom in San Francisco with flat-panel cabinets, brown cabinets, a two-piece toilet, grey tiles, porcelain tiles, white walls, porcelain flooring, a submerged sink, engineered stone worktops, beige floors, white worktops and a floating vanity unit.

Photo of a small contemporary cloakroom in Sacramento with grey cabinets, a one-piece toilet, grey tiles, white walls, a submerged sink, engineered stone worktops, beige floors, green worktops, a floating vanity unit and exposed beams.

One of the eight bathrooms in this gracious city home.
Architecture, Design & Construction by BGD&C
Interior Design by Kaldec Architecture + Design
Exterior Photography: Tony Soluri
Interior Photography: Nathan Kirkman
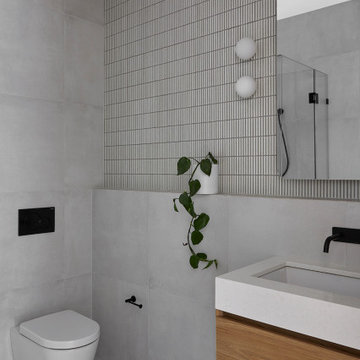
Design ideas for a small modern cloakroom in Melbourne with light wood cabinets, a wall mounted toilet, grey tiles, mosaic tiles, grey walls, a submerged sink, engineered stone worktops, grey floors, grey worktops and a floating vanity unit.
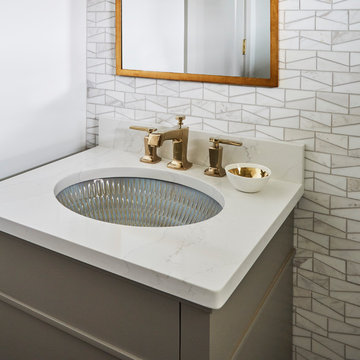
Photo of a small traditional cloakroom in Chicago with flat-panel cabinets, grey cabinets, grey tiles, mosaic tiles, grey walls, a submerged sink, engineered stone worktops and white worktops.
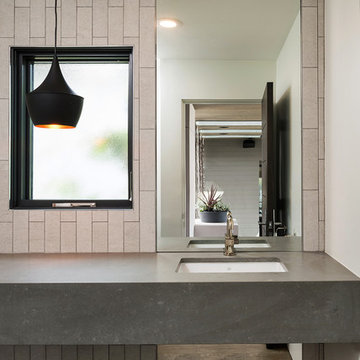
Inspiration for a small contemporary cloakroom in San Diego with grey tiles, white walls, porcelain flooring, a submerged sink, engineered stone worktops, brown floors and grey worktops.
Cloakroom with Grey Tiles and a Submerged Sink Ideas and Designs
6