Cloakroom with Grey Tiles and Brown Worktops Ideas and Designs
Refine by:
Budget
Sort by:Popular Today
41 - 60 of 271 photos
Item 1 of 3
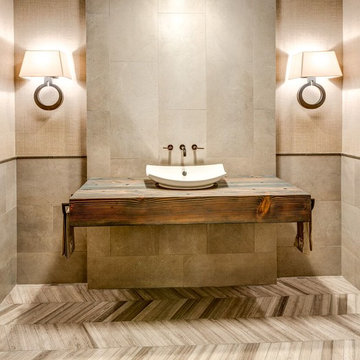
Photo of a large contemporary cloakroom in Denver with grey tiles, cement tiles, beige walls, medium hardwood flooring, a vessel sink, wooden worktops and brown worktops.

Guest Bath and Powder Room. Vintage dresser from the client's family re-purposed as the vanity with a modern marble sink.
photo: David Duncan Livingston
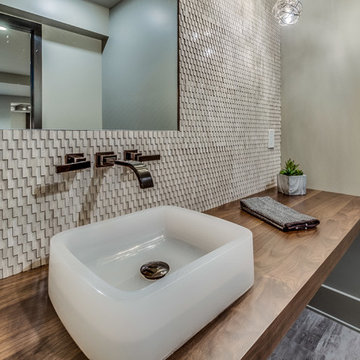
This is an example of a medium sized modern cloakroom in Cleveland with grey tiles, mosaic tiles, grey walls, porcelain flooring, a vessel sink, wooden worktops, grey floors and brown worktops.
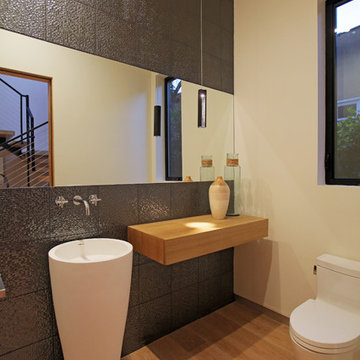
Contemporary cloakroom in Los Angeles with a pedestal sink, wooden worktops, a one-piece toilet, grey tiles and brown worktops.

Design ideas for a medium sized contemporary cloakroom in Los Angeles with open cabinets, grey tiles, porcelain tiles, white walls, porcelain flooring, a vessel sink, wooden worktops, grey floors, brown worktops and a floating vanity unit.

Alex Tarajano Photography
Design ideas for a medium sized contemporary cloakroom in Miami with a wall mounted toilet, grey tiles, stone slabs, grey walls, marble flooring, a vessel sink, wooden worktops, white floors and brown worktops.
Design ideas for a medium sized contemporary cloakroom in Miami with a wall mounted toilet, grey tiles, stone slabs, grey walls, marble flooring, a vessel sink, wooden worktops, white floors and brown worktops.

hall powder room with tiled accent wall, vessel sink, live edge walnut plank with brass thru-wall faucet
Medium sized rural cloakroom in Boston with grey tiles, ceramic tiles, white walls, slate flooring, a vessel sink, wooden worktops, black floors, brown worktops and a floating vanity unit.
Medium sized rural cloakroom in Boston with grey tiles, ceramic tiles, white walls, slate flooring, a vessel sink, wooden worktops, black floors, brown worktops and a floating vanity unit.

Our carpenters labored every detail from chainsaws to the finest of chisels and brad nails to achieve this eclectic industrial design. This project was not about just putting two things together, it was about coming up with the best solutions to accomplish the overall vision. A true meeting of the minds was required around every turn to achieve "rough" in its most luxurious state.
Featuring: Floating vanity, rough cut wood top, beautiful accent mirror and Porcelanosa wood grain tile as flooring and backsplashes.
PhotographerLink
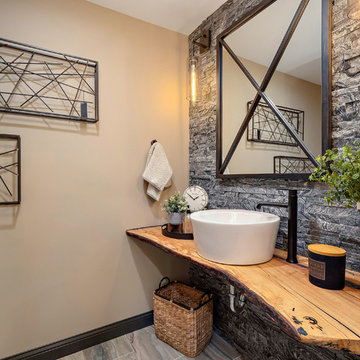
Inspiration for a rustic cloakroom in Other with open cabinets, medium wood cabinets, grey tiles, stone tiles, beige walls, a vessel sink, wooden worktops, grey floors and brown worktops.
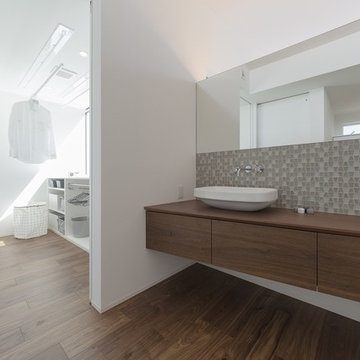
サンルームの横は造作の洗面棚。タイルを貼ることでシンプルな空間にアクセントを。
Modern cloakroom in Other with grey tiles, white walls, dark hardwood flooring, a vessel sink, wooden worktops, brown floors and brown worktops.
Modern cloakroom in Other with grey tiles, white walls, dark hardwood flooring, a vessel sink, wooden worktops, brown floors and brown worktops.

Rodwin Architecture & Skycastle Homes
Location: Boulder, Colorado, USA
Interior design, space planning and architectural details converge thoughtfully in this transformative project. A 15-year old, 9,000 sf. home with generic interior finishes and odd layout needed bold, modern, fun and highly functional transformation for a large bustling family. To redefine the soul of this home, texture and light were given primary consideration. Elegant contemporary finishes, a warm color palette and dramatic lighting defined modern style throughout. A cascading chandelier by Stone Lighting in the entry makes a strong entry statement. Walls were removed to allow the kitchen/great/dining room to become a vibrant social center. A minimalist design approach is the perfect backdrop for the diverse art collection. Yet, the home is still highly functional for the entire family. We added windows, fireplaces, water features, and extended the home out to an expansive patio and yard.
The cavernous beige basement became an entertaining mecca, with a glowing modern wine-room, full bar, media room, arcade, billiards room and professional gym.
Bathrooms were all designed with personality and craftsmanship, featuring unique tiles, floating wood vanities and striking lighting.
This project was a 50/50 collaboration between Rodwin Architecture and Kimball Modern
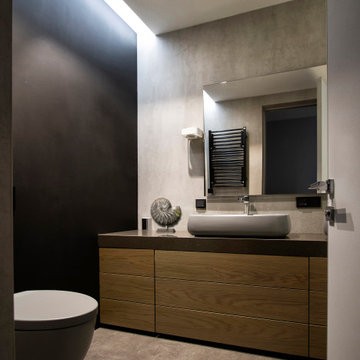
This is an example of a medium sized modern cloakroom in Moscow with flat-panel cabinets, brown cabinets, a wall mounted toilet, grey tiles, porcelain tiles, grey walls, porcelain flooring, a built-in sink, granite worktops, brown floors, brown worktops, a floating vanity unit, a coffered ceiling and panelled walls.
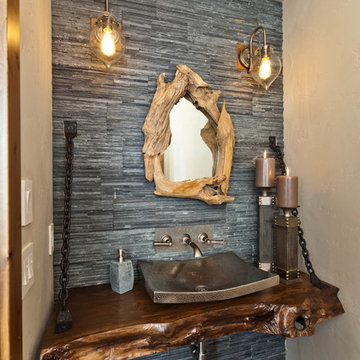
Custom vanity of natural wood slab, mounted with chains, metal vessel sink, custom log mirror, full height stacked stone backsplash
This is an example of a rustic cloakroom in Seattle with stone tiles, a vessel sink, grey tiles, beige walls, dark hardwood flooring, wooden worktops, brown floors and brown worktops.
This is an example of a rustic cloakroom in Seattle with stone tiles, a vessel sink, grey tiles, beige walls, dark hardwood flooring, wooden worktops, brown floors and brown worktops.
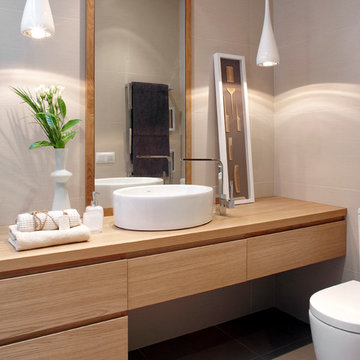
This is an example of a medium sized contemporary cloakroom in Barcelona with flat-panel cabinets, a one-piece toilet, grey walls, ceramic flooring, a vessel sink, wooden worktops, grey tiles, light wood cabinets and brown worktops.

Design ideas for a small contemporary cloakroom in Orange County with open cabinets, medium wood cabinets, grey tiles, ceramic tiles, grey walls, dark hardwood flooring, a vessel sink, wooden worktops, brown floors and brown worktops.
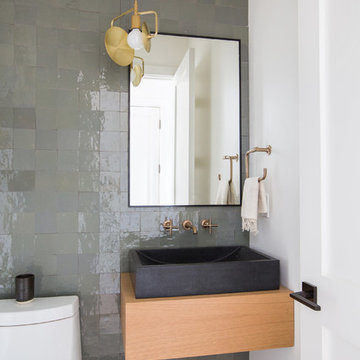
Photo of a nautical cloakroom in San Diego with flat-panel cabinets, medium wood cabinets, grey tiles, white walls, medium hardwood flooring, a vessel sink, wooden worktops, brown floors and brown worktops.
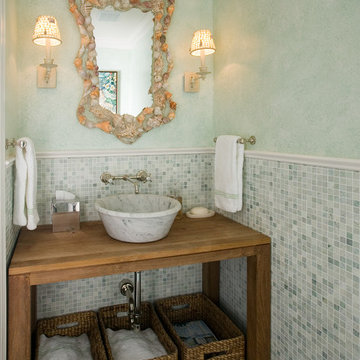
Inspiration for a world-inspired cloakroom in Jacksonville with green tiles, grey tiles, green walls, a vessel sink, wooden worktops, open cabinets, medium wood cabinets, mosaic tiles and brown worktops.
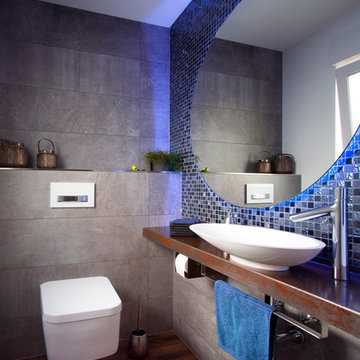
Im Gästebad ist ebenfalls ein Bewegungsmelder installiert, so geht automatisch das Licht an und Musik beginnt zu spielen.
Foto: Ulrich Beuttenmüller für Gira
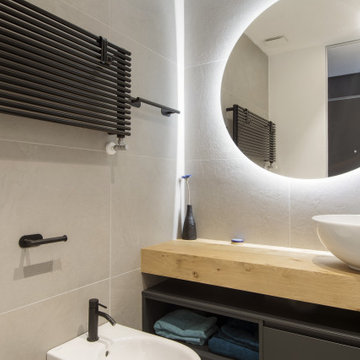
This is an example of a small contemporary cloakroom in Turin with flat-panel cabinets, grey cabinets, a two-piece toilet, grey tiles, porcelain tiles, white walls, porcelain flooring, a vessel sink, wooden worktops, grey floors, brown worktops, a floating vanity unit and a drop ceiling.
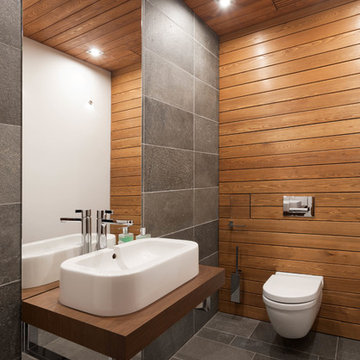
Алексей Князев
This is an example of a small contemporary cloakroom in Moscow with a wall mounted toilet, grey tiles, slate tiles, multi-coloured walls, slate flooring, a vessel sink, wooden worktops, grey floors and brown worktops.
This is an example of a small contemporary cloakroom in Moscow with a wall mounted toilet, grey tiles, slate tiles, multi-coloured walls, slate flooring, a vessel sink, wooden worktops, grey floors and brown worktops.
Cloakroom with Grey Tiles and Brown Worktops Ideas and Designs
3