Cloakroom with Grey Tiles and Grey Worktops Ideas and Designs
Refine by:
Budget
Sort by:Popular Today
161 - 180 of 467 photos
Item 1 of 3
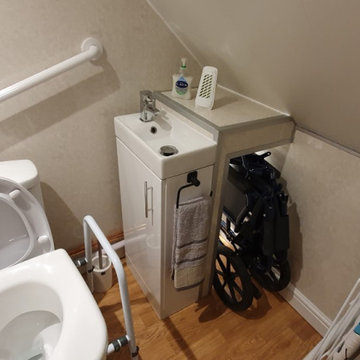
Wheelchair and ironing board storage was a must for the clients as this was an understairs cupboard previously accessed by a narrow hallway.
This is an example of a small classic cloakroom in Sussex with flat-panel cabinets, white cabinets, a one-piece toilet, grey tiles, grey walls, vinyl flooring, an integrated sink, laminate worktops, multi-coloured floors, grey worktops, feature lighting, a freestanding vanity unit and panelled walls.
This is an example of a small classic cloakroom in Sussex with flat-panel cabinets, white cabinets, a one-piece toilet, grey tiles, grey walls, vinyl flooring, an integrated sink, laminate worktops, multi-coloured floors, grey worktops, feature lighting, a freestanding vanity unit and panelled walls.
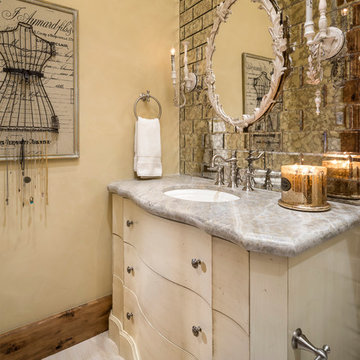
Joshua Caldwell
This is an example of an expansive vintage cloakroom in Salt Lake City with flat-panel cabinets, beige cabinets, grey tiles, mirror tiles, beige walls, a submerged sink, beige floors and grey worktops.
This is an example of an expansive vintage cloakroom in Salt Lake City with flat-panel cabinets, beige cabinets, grey tiles, mirror tiles, beige walls, a submerged sink, beige floors and grey worktops.
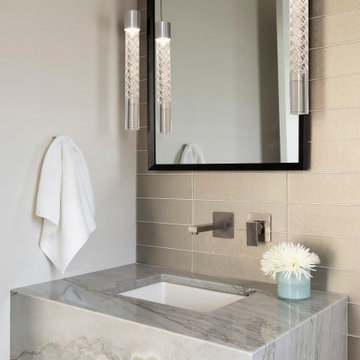
Design ideas for a contemporary cloakroom in Minneapolis with grey tiles, white walls, a submerged sink and grey worktops.
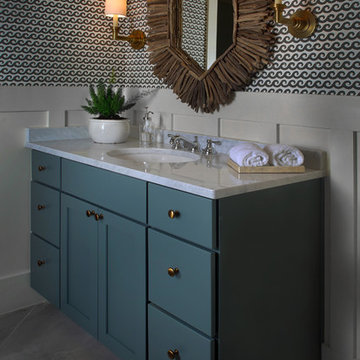
Sue Root Barker
Nautical cloakroom in Jacksonville with flat-panel cabinets, blue cabinets, grey tiles, porcelain flooring, a submerged sink, marble worktops and grey worktops.
Nautical cloakroom in Jacksonville with flat-panel cabinets, blue cabinets, grey tiles, porcelain flooring, a submerged sink, marble worktops and grey worktops.
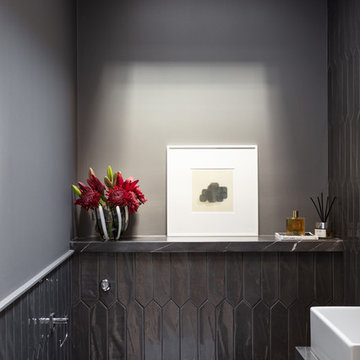
Nathalie Priem Photography
Design ideas for a contemporary cloakroom in London with a wall mounted toilet, grey tiles, ceramic tiles, grey walls, a console sink, marble worktops and grey worktops.
Design ideas for a contemporary cloakroom in London with a wall mounted toilet, grey tiles, ceramic tiles, grey walls, a console sink, marble worktops and grey worktops.
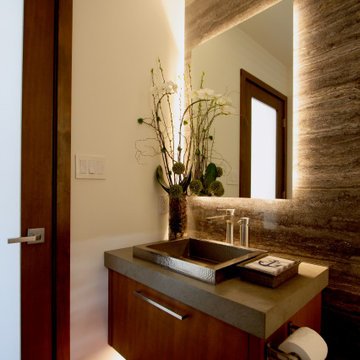
Design ideas for a small contemporary cloakroom in Vancouver with flat-panel cabinets, medium wood cabinets, grey tiles, limestone tiles, white walls, medium hardwood flooring, a built-in sink, limestone worktops, brown floors, grey worktops and a floating vanity unit.
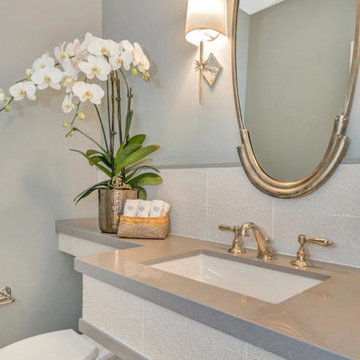
Design ideas for a medium sized rural cloakroom in San Francisco with a two-piece toilet, grey tiles, ceramic tiles, grey walls, light hardwood flooring, a submerged sink, engineered stone worktops, brown floors and grey worktops.
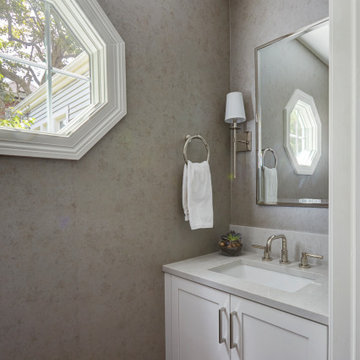
Calm simplicity in this busy family's powder room on Chicago's North Shore.
Design ideas for a medium sized traditional cloakroom in Chicago with shaker cabinets, white cabinets, a one-piece toilet, grey tiles, grey walls, medium hardwood flooring, a submerged sink, quartz worktops, brown floors and grey worktops.
Design ideas for a medium sized traditional cloakroom in Chicago with shaker cabinets, white cabinets, a one-piece toilet, grey tiles, grey walls, medium hardwood flooring, a submerged sink, quartz worktops, brown floors and grey worktops.
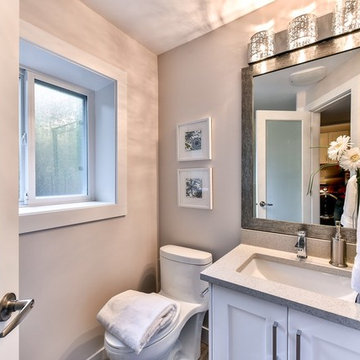
Inspiration for a small classic cloakroom in Vancouver with shaker cabinets, white cabinets, a one-piece toilet, grey tiles, grey walls, a submerged sink, solid surface worktops and grey worktops.
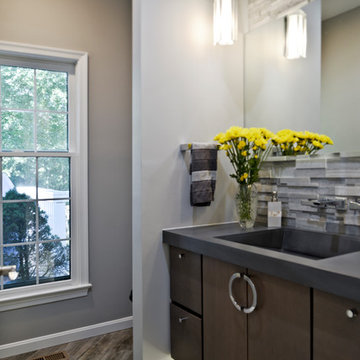
Side Addition to Oak Hill Home
After living in their Oak Hill home for several years, they decided that they needed a larger, multi-functional laundry room, a side entrance and mudroom that suited their busy lifestyles.
A small powder room was a closet placed in the middle of the kitchen, while a tight laundry closet space overflowed into the kitchen.
After meeting with Michael Nash Custom Kitchens, plans were drawn for a side addition to the right elevation of the home. This modification filled in an open space at end of driveway which helped boost the front elevation of this home.
Covering it with matching brick facade made it appear as a seamless addition.
The side entrance allows kids easy access to mudroom, for hang clothes in new lockers and storing used clothes in new large laundry room. This new state of the art, 10 feet by 12 feet laundry room is wrapped up with upscale cabinetry and a quartzite counter top.
The garage entrance door was relocated into the new mudroom, with a large side closet allowing the old doorway to become a pantry for the kitchen, while the old powder room was converted into a walk-in pantry.
A new adjacent powder room covered in plank looking porcelain tile was furnished with embedded black toilet tanks. A wall mounted custom vanity covered with stunning one-piece concrete and sink top and inlay mirror in stone covered black wall with gorgeous surround lighting. Smart use of intense and bold color tones, help improve this amazing side addition.
Dark grey built-in lockers complementing slate finished in place stone floors created a continuous floor place with the adjacent kitchen flooring.
Now this family are getting to enjoy every bit of the added space which makes life easier for all.
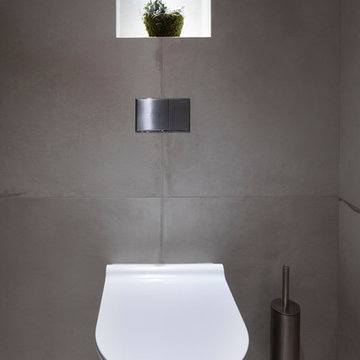
Our Lake View House stylish contemporary cloakroom with stunning concrete and wood effect herringbone floor. Floating shelves with Vola fittings and stunning Barnwood interior doors.
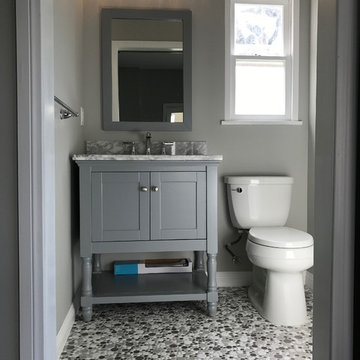
Adding a powder room to a game room in the garage.
Inspiration for a medium sized traditional cloakroom in Los Angeles with shaker cabinets, grey cabinets, a two-piece toilet, grey tiles, white walls, pebble tile flooring, a submerged sink, marble worktops, multi-coloured floors and grey worktops.
Inspiration for a medium sized traditional cloakroom in Los Angeles with shaker cabinets, grey cabinets, a two-piece toilet, grey tiles, white walls, pebble tile flooring, a submerged sink, marble worktops, multi-coloured floors and grey worktops.
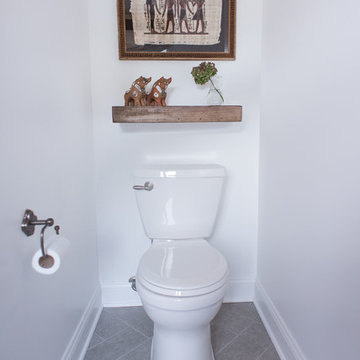
Agape Photography
This is an example of a large mediterranean cloakroom in New York with a two-piece toilet, grey tiles, ceramic tiles, white walls, porcelain flooring, a submerged sink, marble worktops, grey floors and grey worktops.
This is an example of a large mediterranean cloakroom in New York with a two-piece toilet, grey tiles, ceramic tiles, white walls, porcelain flooring, a submerged sink, marble worktops, grey floors and grey worktops.
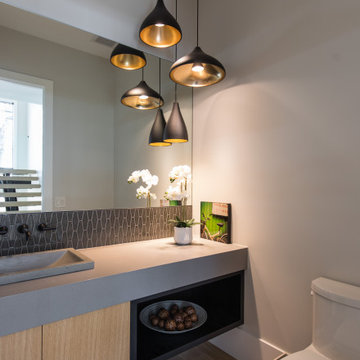
Design ideas for a small contemporary cloakroom in Calgary with flat-panel cabinets, light wood cabinets, a one-piece toilet, grey tiles, grey walls, a built-in sink, concrete worktops, grey worktops and a floating vanity unit.
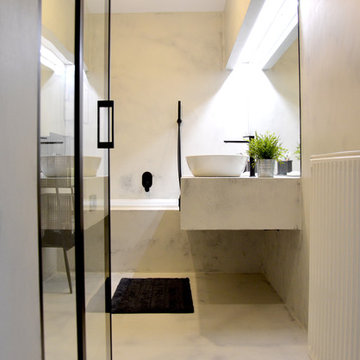
Bagno in resina di microcemento con tre diverse sfumature di colore. Superfici chiare con elementi di arredo bagno nere opache
This is an example of a small industrial cloakroom in Other with open cabinets, black cabinets, a wall mounted toilet, grey tiles, grey walls, concrete flooring, a vessel sink, concrete worktops, grey floors and grey worktops.
This is an example of a small industrial cloakroom in Other with open cabinets, black cabinets, a wall mounted toilet, grey tiles, grey walls, concrete flooring, a vessel sink, concrete worktops, grey floors and grey worktops.
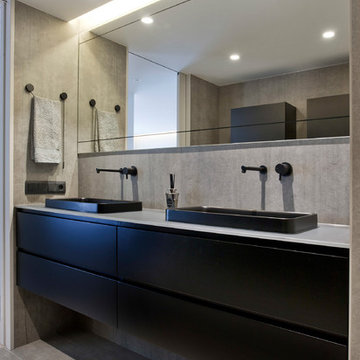
Los clientes de este ático confirmaron en nosotros para unir dos viviendas en una reforma integral 100% loft47.
Esta vivienda de carácter eclético se divide en dos zonas diferenciadas, la zona living y la zona noche. La zona living, un espacio completamente abierto, se encuentra presidido por una gran isla donde se combinan lacas metalizadas con una elegante encimera en porcelánico negro. La zona noche y la zona living se encuentra conectado por un pasillo con puertas en carpintería metálica. En la zona noche destacan las puertas correderas de suelo a techo, así como el cuidado diseño del baño de la habitación de matrimonio con detalles de grifería empotrada en negro, y mampara en cristal fumé.
Ambas zonas quedan enmarcadas por dos grandes terrazas, donde la familia podrá disfrutar de esta nueva casa diseñada completamente a sus necesidades
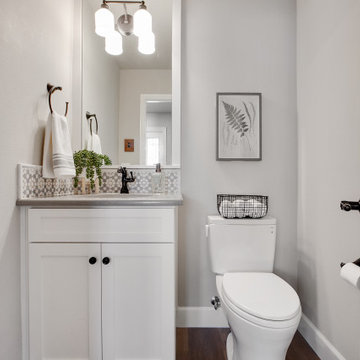
The powder bathroom features built-in white painted shaker cabinets with gray quartz countertops.
Design ideas for a small country cloakroom in Portland with shaker cabinets, white cabinets, a one-piece toilet, grey tiles, grey walls, medium hardwood flooring, a built-in sink, engineered stone worktops, brown floors, grey worktops and a built in vanity unit.
Design ideas for a small country cloakroom in Portland with shaker cabinets, white cabinets, a one-piece toilet, grey tiles, grey walls, medium hardwood flooring, a built-in sink, engineered stone worktops, brown floors, grey worktops and a built in vanity unit.
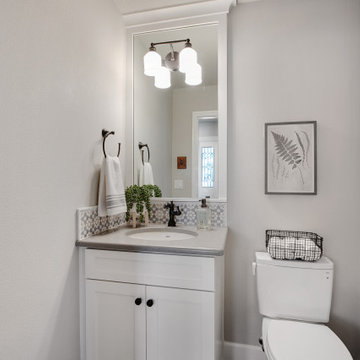
Small but stylish! This powder room features sleek white cabinets, gray quartz counters, and a playful tile backsplash for a touch of personality. Who said small spaces can’t be chic?
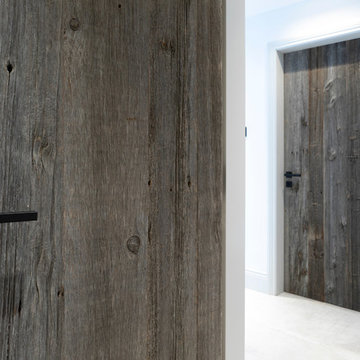
Our Lake View House stylish contemporary cloakroom with stunning concrete and wood effect herringbone floor. Floating shelves with Vola fittings and stunning Barnwood interior doors.
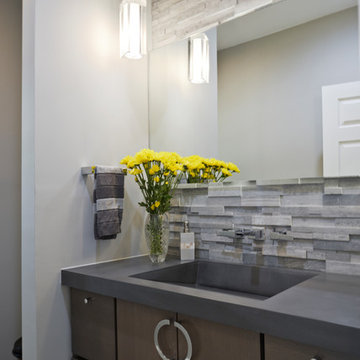
Side Addition to Oak Hill Home
After living in their Oak Hill home for several years, they decided that they needed a larger, multi-functional laundry room, a side entrance and mudroom that suited their busy lifestyles.
A small powder room was a closet placed in the middle of the kitchen, while a tight laundry closet space overflowed into the kitchen.
After meeting with Michael Nash Custom Kitchens, plans were drawn for a side addition to the right elevation of the home. This modification filled in an open space at end of driveway which helped boost the front elevation of this home.
Covering it with matching brick facade made it appear as a seamless addition.
The side entrance allows kids easy access to mudroom, for hang clothes in new lockers and storing used clothes in new large laundry room. This new state of the art, 10 feet by 12 feet laundry room is wrapped up with upscale cabinetry and a quartzite counter top.
The garage entrance door was relocated into the new mudroom, with a large side closet allowing the old doorway to become a pantry for the kitchen, while the old powder room was converted into a walk-in pantry.
A new adjacent powder room covered in plank looking porcelain tile was furnished with embedded black toilet tanks. A wall mounted custom vanity covered with stunning one-piece concrete and sink top and inlay mirror in stone covered black wall with gorgeous surround lighting. Smart use of intense and bold color tones, help improve this amazing side addition.
Dark grey built-in lockers complementing slate finished in place stone floors created a continuous floor place with the adjacent kitchen flooring.
Now this family are getting to enjoy every bit of the added space which makes life easier for all.
Cloakroom with Grey Tiles and Grey Worktops Ideas and Designs
9