Cloakroom with Grey Tiles and Pink Tiles Ideas and Designs
Refine by:
Budget
Sort by:Popular Today
41 - 60 of 4,615 photos
Item 1 of 3
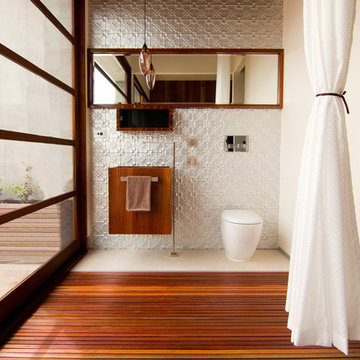
Photo by Jane McDougall
Inspiration for a contemporary cloakroom in Other with grey tiles, white walls and medium hardwood flooring.
Inspiration for a contemporary cloakroom in Other with grey tiles, white walls and medium hardwood flooring.
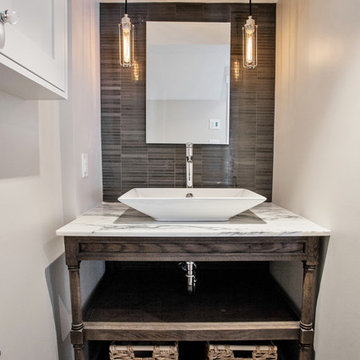
Inspiration for a contemporary cloakroom in Toronto with a vessel sink, open cabinets, grey tiles and grey walls.
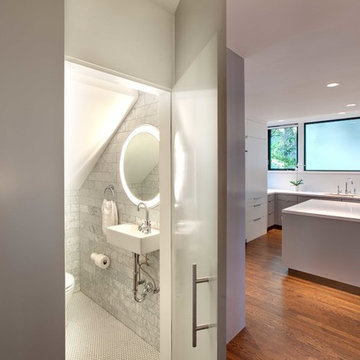
Photo by JH Jackson Photography; Design by Hugh Randolph Architects; Trinity Mirror by Electric Mirror.
For more info about purchasing our mirrors, visit www.electricmirror.com.

Bathroom
Inspiration for a medium sized contemporary cloakroom in Tampa with a vessel sink, tiled worktops, grey tiles, brown tiles and multi-coloured worktops.
Inspiration for a medium sized contemporary cloakroom in Tampa with a vessel sink, tiled worktops, grey tiles, brown tiles and multi-coloured worktops.

Clean lines in this traditional Mt. Pleasant bath remodel.
Small victorian cloakroom in DC Metro with a wall-mounted sink, a two-piece toilet, black and white tiles, grey tiles, white walls, marble flooring, marble tiles and a dado rail.
Small victorian cloakroom in DC Metro with a wall-mounted sink, a two-piece toilet, black and white tiles, grey tiles, white walls, marble flooring, marble tiles and a dado rail.
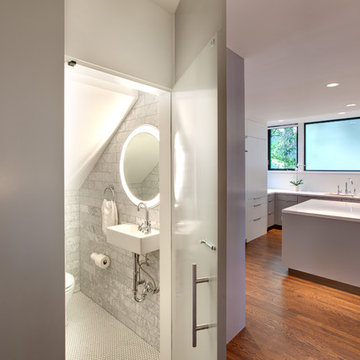
Inspiration for a contemporary cloakroom in Austin with a wall-mounted sink, grey tiles and stone tiles.

A very nice surprise behind the doors of this powder room. A small room getting all the attention amidst all the white.Fun flamingos in silver metallic and a touch of aqua. Can we talk about that mirror? An icon at this point. White ruffles so delicately edged in silver packs a huge WoW! Notice the 2 clear pendants either side? How could we draw the attention away

Kleines aber feines Gäste-WC. Clever integrierter Stauraum mit einem offenen Fach und mit Türen geschlossenen Stauraum. Hinter der oberen Fuge wird die Abluft abgezogen. Besonderes Highlight ist die Woodup-Decke - die Holzlamellen ebenfalls in Eiche sorgen für das I-Tüpfelchen auf kleinem Raum.
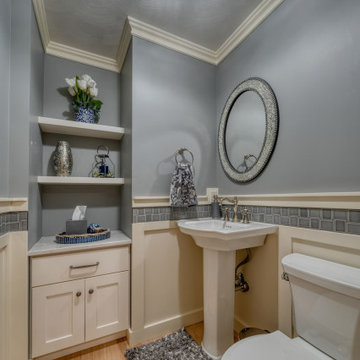
The powder bath was enlarged and treated with custom trim work and continues the modern farmhouse look with open shelving and a pedestal sink.
This is an example of a small farmhouse cloakroom in Other with a two-piece toilet, grey tiles, light hardwood flooring, a pedestal sink, grey worktops and wainscoting.
This is an example of a small farmhouse cloakroom in Other with a two-piece toilet, grey tiles, light hardwood flooring, a pedestal sink, grey worktops and wainscoting.
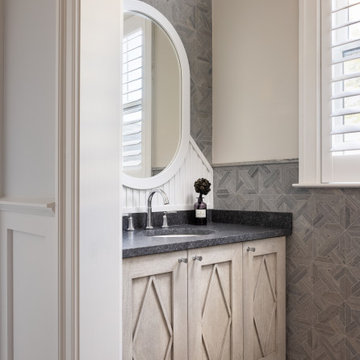
This is an example of a nautical cloakroom in Other with distressed cabinets, grey tiles, limestone tiles, porcelain flooring, a submerged sink, soapstone worktops, grey floors and a built in vanity unit.

Design ideas for a large modern cloakroom in Los Angeles with open cabinets, light wood cabinets, a one-piece toilet, black tiles, grey tiles, porcelain tiles, white walls, porcelain flooring, an integrated sink, marble worktops, grey floors, white worktops, a feature wall, feature lighting and a built in vanity unit.

外観は、黒いBOXの手前にと木の壁を配したような構成としています。
木製ドアを開けると広々とした玄関。
正面には坪庭、右側には大きなシュークロゼット。
リビングダイニングルームは、大開口で屋外デッキとつながっているため、実際よりも広く感じられます。
100㎡以下のコンパクトな空間ですが、廊下などの移動空間を省略することで、リビングダイニングが少しでも広くなるようプランニングしています。
屋外デッキは、高い塀で外部からの視線をカットすることでプライバシーを確保しているため、のんびりくつろぐことができます。
家の名前にもなった『COCKPIT』と呼ばれる操縦席のような部屋は、いったん入ると出たくなくなる、超コンパクト空間です。
リビングの一角に設けたスタディコーナー、コンパクトな家事動線などを工夫しました。

This is an example of a small beach style cloakroom in Chicago with open cabinets, light wood cabinets, a two-piece toilet, grey tiles, stone tiles, grey walls, dark hardwood flooring, a vessel sink, wooden worktops, brown floors, brown worktops, a floating vanity unit and wallpapered walls.
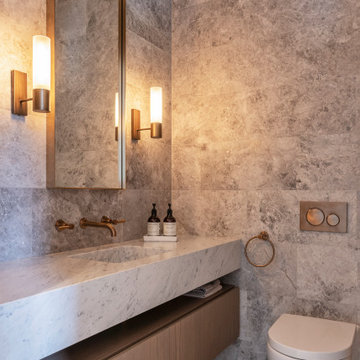
This is an example of a contemporary cloakroom in Sydney with beaded cabinets, medium wood cabinets, a wall mounted toilet, grey tiles, an integrated sink, grey floors and grey worktops.
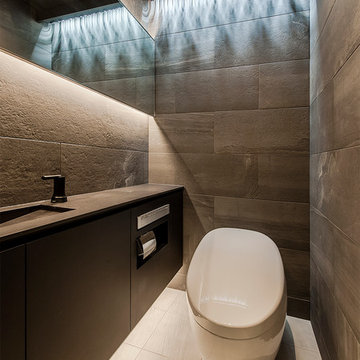
洗面天板はデクトン社のセラミックを硯状にした特注品。
Design ideas for a modern cloakroom in Tokyo with black cabinets, grey tiles, grey walls, a submerged sink, beige floors and black worktops.
Design ideas for a modern cloakroom in Tokyo with black cabinets, grey tiles, grey walls, a submerged sink, beige floors and black worktops.
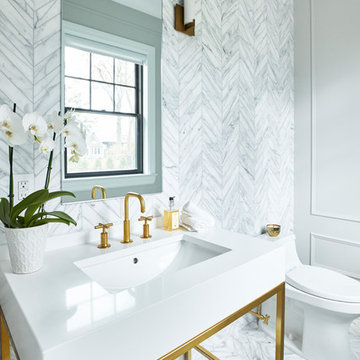
Small classic cloakroom in New York with grey tiles, marble tiles, grey walls, a console sink and white worktops.

Our clients called us wanting to not only update their master bathroom but to specifically make it more functional. She had just had knee surgery, so taking a shower wasn’t easy. They wanted to remove the tub and enlarge the shower, as much as possible, and add a bench. She really wanted a seated makeup vanity area, too. They wanted to replace all vanity cabinets making them one height, and possibly add tower storage. With the current layout, they felt that there were too many doors, so we discussed possibly using a barn door to the bedroom.
We removed the large oval bathtub and expanded the shower, with an added bench. She got her seated makeup vanity and it’s placed between the shower and the window, right where she wanted it by the natural light. A tilting oval mirror sits above the makeup vanity flanked with Pottery Barn “Hayden” brushed nickel vanity lights. A lit swing arm makeup mirror was installed, making for a perfect makeup vanity! New taller Shiloh “Eclipse” bathroom cabinets painted in Polar with Slate highlights were installed (all at one height), with Kohler “Caxton” square double sinks. Two large beautiful mirrors are hung above each sink, again, flanked with Pottery Barn “Hayden” brushed nickel vanity lights on either side. Beautiful Quartzmasters Polished Calacutta Borghini countertops were installed on both vanities, as well as the shower bench top and shower wall cap.
Carrara Valentino basketweave mosaic marble tiles was installed on the shower floor and the back of the niches, while Heirloom Clay 3x9 tile was installed on the shower walls. A Delta Shower System was installed with both a hand held shower and a rainshower. The linen closet that used to have a standard door opening into the middle of the bathroom is now storage cabinets, with the classic Restoration Hardware “Campaign” pulls on the drawers and doors. A beautiful Birch forest gray 6”x 36” floor tile, laid in a random offset pattern was installed for an updated look on the floor. New glass paneled doors were installed to the closet and the water closet, matching the barn door. A gorgeous Shades of Light 20” “Pyramid Crystals” chandelier was hung in the center of the bathroom to top it all off!
The bedroom was painted a soothing Magnetic Gray and a classic updated Capital Lighting “Harlow” Chandelier was hung for an updated look.
We were able to meet all of our clients needs by removing the tub, enlarging the shower, installing the seated makeup vanity, by the natural light, right were she wanted it and by installing a beautiful barn door between the bathroom from the bedroom! Not only is it beautiful, but it’s more functional for them now and they love it!
Design/Remodel by Hatfield Builders & Remodelers | Photography by Versatile Imaging

Photographed by Colin Voigt
Small farmhouse cloakroom in Charleston with flat-panel cabinets, grey cabinets, a one-piece toilet, grey tiles, porcelain tiles, white walls, medium hardwood flooring, a submerged sink, engineered stone worktops, grey floors and white worktops.
Small farmhouse cloakroom in Charleston with flat-panel cabinets, grey cabinets, a one-piece toilet, grey tiles, porcelain tiles, white walls, medium hardwood flooring, a submerged sink, engineered stone worktops, grey floors and white worktops.
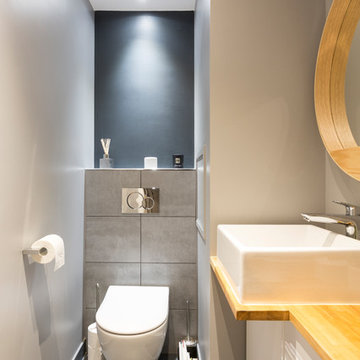
STEPHANE VASCO
Photo of a large scandinavian cloakroom in Paris with flat-panel cabinets, white cabinets, a wall mounted toilet, grey tiles, grey walls, a vessel sink, wooden worktops, grey floors, brown worktops, porcelain tiles and porcelain flooring.
Photo of a large scandinavian cloakroom in Paris with flat-panel cabinets, white cabinets, a wall mounted toilet, grey tiles, grey walls, a vessel sink, wooden worktops, grey floors, brown worktops, porcelain tiles and porcelain flooring.
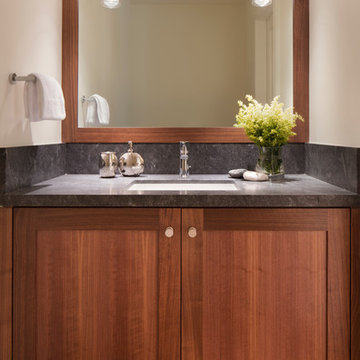
Powder Room with walnut cabinets and granite countertop.
Photo by Paul Dyer
This is an example of a medium sized traditional cloakroom in San Francisco with shaker cabinets, dark wood cabinets, a one-piece toilet, grey tiles, stone slabs, white walls, a submerged sink, granite worktops, brown floors and light hardwood flooring.
This is an example of a medium sized traditional cloakroom in San Francisco with shaker cabinets, dark wood cabinets, a one-piece toilet, grey tiles, stone slabs, white walls, a submerged sink, granite worktops, brown floors and light hardwood flooring.
Cloakroom with Grey Tiles and Pink Tiles Ideas and Designs
3