Cloakroom with Grey Tiles and Red Tiles Ideas and Designs
Refine by:
Budget
Sort by:Popular Today
161 - 180 of 4,643 photos
Item 1 of 3

Photo of a large classic cloakroom in Charlotte with grey tiles, stone tiles, grey walls, a submerged sink, engineered stone worktops, raised-panel cabinets, grey cabinets and medium hardwood flooring.
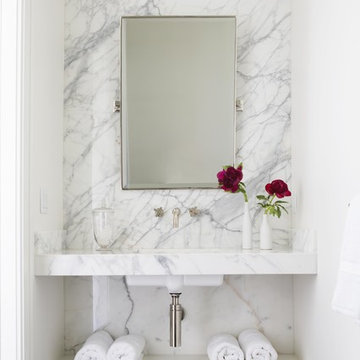
Photo of a small classic cloakroom in New York with grey tiles, white tiles, marble tiles, white walls, porcelain flooring, a submerged sink, marble worktops and black floors.

Photo of a medium sized bohemian cloakroom in Denver with flat-panel cabinets, dark wood cabinets, a one-piece toilet, a vessel sink, grey tiles, grey walls, ceramic flooring, marble worktops, grey floors and a feature wall.

Asian powder room with Hakatai mosaic glass tile wall as backdrop, Asian vanity with Koi vessel sink, modern faucet in bamboo shape and dramatic golden mirror.
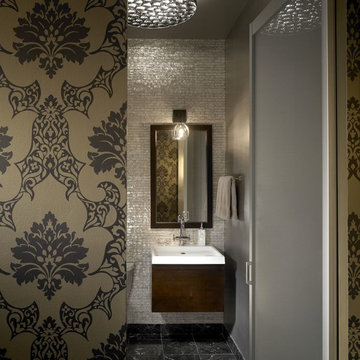
Powder Room
Industrial cloakroom in Chicago with a wall-mounted sink, dark wood cabinets, grey tiles and feature lighting.
Industrial cloakroom in Chicago with a wall-mounted sink, dark wood cabinets, grey tiles and feature lighting.

Photo of a small contemporary cloakroom in Los Angeles with flat-panel cabinets, light wood cabinets, a one-piece toilet, grey tiles, cement tiles, a built-in sink, engineered stone worktops, white worktops and a floating vanity unit.

Initialement configuré avec 4 chambres, deux salles de bain & un espace de vie relativement cloisonné, la disposition de cet appartement dans son état existant convenait plutôt bien aux nouveaux propriétaires.
Cependant, les espaces impartis de la chambre parentale, sa salle de bain ainsi que la cuisine ne présentaient pas les volumes souhaités, avec notamment un grand dégagement de presque 4m2 de surface perdue.
L’équipe d’Ameo Concept est donc intervenue sur plusieurs points : une optimisation complète de la suite parentale avec la création d’une grande salle d’eau attenante & d’un double dressing, le tout dissimulé derrière une porte « secrète » intégrée dans la bibliothèque du salon ; une ouverture partielle de la cuisine sur l’espace de vie, dont les agencements menuisés ont été réalisés sur mesure ; trois chambres enfants avec une identité propre pour chacune d’entre elles, une salle de bain fonctionnelle, un espace bureau compact et organisé sans oublier de nombreux rangements invisibles dans les circulations.
L’ensemble des matériaux utilisés pour cette rénovation ont été sélectionnés avec le plus grand soin : parquet en point de Hongrie, plans de travail & vasque en pierre naturelle, peintures Farrow & Ball et appareillages électriques en laiton Modelec, sans oublier la tapisserie sur mesure avec la réalisation, notamment, d’une tête de lit magistrale en tissu Pierre Frey dans la chambre parentale & l’intégration de papiers peints Ananbo.
Un projet haut de gamme où le souci du détail fut le maitre mot !

Powder room adjoining the home theater. Amazing black and grey finishes
This is an example of a large contemporary cloakroom in Las Vegas with flat-panel cabinets, black cabinets, a one-piece toilet, grey tiles, ceramic tiles, black walls, ceramic flooring, a built-in sink, granite worktops, grey floors, black worktops and a floating vanity unit.
This is an example of a large contemporary cloakroom in Las Vegas with flat-panel cabinets, black cabinets, a one-piece toilet, grey tiles, ceramic tiles, black walls, ceramic flooring, a built-in sink, granite worktops, grey floors, black worktops and a floating vanity unit.

洗面台はモルテックス、浴室壁はタイル
Small scandinavian cloakroom in Tokyo with open cabinets, white cabinets, grey tiles, porcelain tiles, grey walls, porcelain flooring, a built-in sink, grey floors, grey worktops and a built in vanity unit.
Small scandinavian cloakroom in Tokyo with open cabinets, white cabinets, grey tiles, porcelain tiles, grey walls, porcelain flooring, a built-in sink, grey floors, grey worktops and a built in vanity unit.

Photo of a small contemporary cloakroom in Sacramento with grey cabinets, a one-piece toilet, grey tiles, white walls, a submerged sink, engineered stone worktops, beige floors, green worktops, a floating vanity unit and exposed beams.
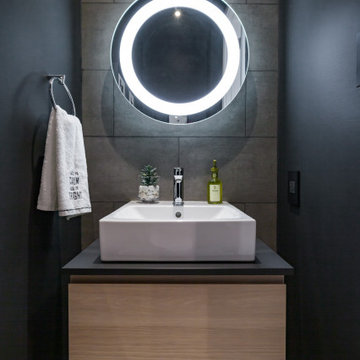
This is an example of a small modern cloakroom in Toronto with flat-panel cabinets, light wood cabinets, a one-piece toilet, grey tiles, porcelain tiles, black walls, porcelain flooring, a vessel sink, laminate worktops, grey floors and black worktops.
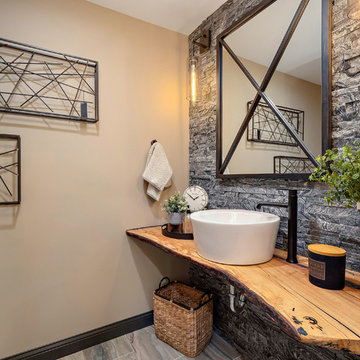
Inspiration for a rustic cloakroom in Other with open cabinets, medium wood cabinets, grey tiles, stone tiles, beige walls, a vessel sink, wooden worktops, grey floors and brown worktops.

Rustic at it's finest. A chiseled face vanity contrasts with the thick modern countertop, natural stone vessel sink and basketweave wall tile. Delicate iron and glass sconces provide the perfect glow.

Studio Soulshine
Design ideas for a rustic cloakroom in Other with flat-panel cabinets, medium wood cabinets, grey tiles, beige walls, light hardwood flooring, a vessel sink, beige floors and grey worktops.
Design ideas for a rustic cloakroom in Other with flat-panel cabinets, medium wood cabinets, grey tiles, beige walls, light hardwood flooring, a vessel sink, beige floors and grey worktops.
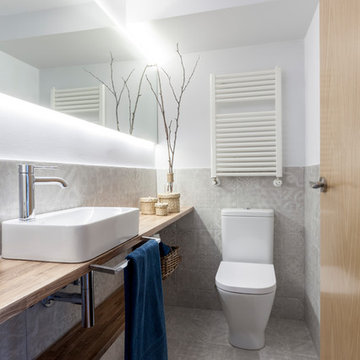
Lupe Clemente
Small contemporary cloakroom in Madrid with open cabinets, grey tiles, white walls, a vessel sink, wooden worktops, grey floors and brown worktops.
Small contemporary cloakroom in Madrid with open cabinets, grey tiles, white walls, a vessel sink, wooden worktops, grey floors and brown worktops.
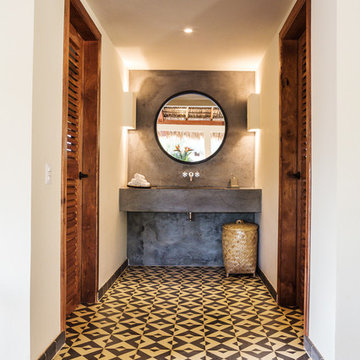
Inspiration for a small contemporary cloakroom in Los Angeles with grey tiles, cement tiles, beige walls, porcelain flooring, a submerged sink, concrete worktops and multi-coloured floors.
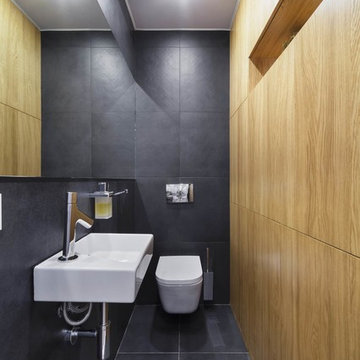
Design ideas for a contemporary cloakroom in Yekaterinburg with a wall mounted toilet, grey tiles, a wall-mounted sink and grey floors.
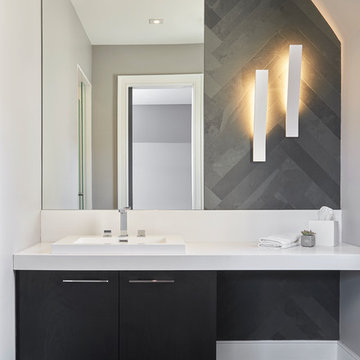
Stephani Buchman Photography
This is an example of a medium sized contemporary cloakroom in Toronto with flat-panel cabinets, black cabinets, grey tiles, white walls, slate flooring, a vessel sink, solid surface worktops and grey floors.
This is an example of a medium sized contemporary cloakroom in Toronto with flat-panel cabinets, black cabinets, grey tiles, white walls, slate flooring, a vessel sink, solid surface worktops and grey floors.
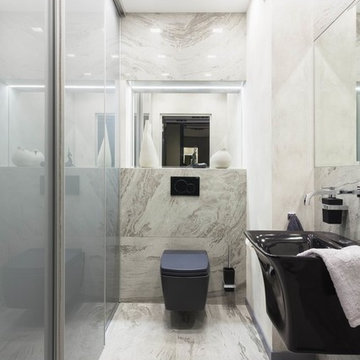
Аскар Кабжан
Photo of a contemporary cloakroom in Other with a wall mounted toilet, grey tiles, a wall-mounted sink and grey floors.
Photo of a contemporary cloakroom in Other with a wall mounted toilet, grey tiles, a wall-mounted sink and grey floors.

Design ideas for a small contemporary cloakroom in Orange County with open cabinets, medium wood cabinets, grey tiles, ceramic tiles, grey walls, dark hardwood flooring, a vessel sink, wooden worktops, brown floors and brown worktops.
Cloakroom with Grey Tiles and Red Tiles Ideas and Designs
9