Cloakroom with Grey Walls and a Feature Wall Ideas and Designs
Refine by:
Budget
Sort by:Popular Today
1 - 20 of 72 photos
Item 1 of 3

We always say that a powder room is the “gift” you give to the guests in your home; a special detail here and there, a touch of color added, and the space becomes a delight! This custom beauty, completed in January 2020, was carefully crafted through many construction drawings and meetings.
We intentionally created a shallower depth along both sides of the sink area in order to accommodate the location of the door openings. (The right side of the image leads to the foyer, while the left leads to a closet water closet room.) We even had the casing/trim applied after the countertop was installed in order to bring the marble in one piece! Setting the height of the wall faucet and wall outlet for the exposed P-Trap meant careful calculation and precise templating along the way, with plenty of interior construction drawings. But for such detail, it was well worth it.
From the book-matched miter on our black and white marble, to the wall mounted faucet in matte black, each design element is chosen to play off of the stacked metallic wall tile and scones. Our homeowners were thrilled with the results, and we think their guests are too!

This contemporary powder room features a black chevron tile with gray grout, a live edge custom vanity top by Riverside Custom Cabinetry, vessel rectangular sink and wall mounted faucet. There is a mix of metals with the bath accessories and faucet in silver and the modern sconces (from Restoration Hardware) and mirror in brass.

The powder room has a beautiful sculptural mirror that complements the mercury glass hanging pendant lights. The chevron tiled backsplash adds visual interest while creating a focal wall.

Inspiration for a medium sized contemporary cloakroom in Tampa with a wall mounted toilet, grey walls, porcelain flooring, grey floors, multi-coloured tiles, stone slabs and a feature wall.

Photo of a medium sized bohemian cloakroom in Denver with flat-panel cabinets, dark wood cabinets, a one-piece toilet, a vessel sink, grey tiles, grey walls, ceramic flooring, marble worktops, grey floors and a feature wall.
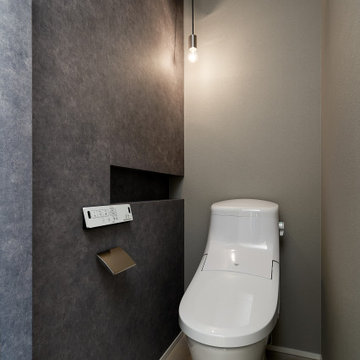
Inspiration for a cloakroom in Osaka with grey walls, grey floors, a feature wall, a wallpapered ceiling and wallpapered walls.
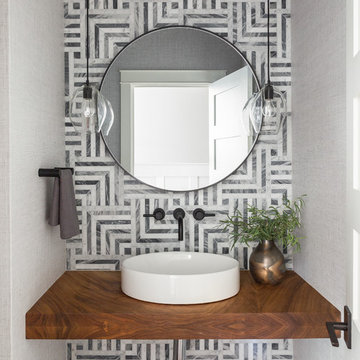
Tile: Ann Sacks (Liaison by Kelly Wearstler Mosaics in Silver Blend)
Design ideas for a traditional cloakroom in Seattle with grey tiles, grey walls, a vessel sink, brown worktops and a feature wall.
Design ideas for a traditional cloakroom in Seattle with grey tiles, grey walls, a vessel sink, brown worktops and a feature wall.

This is an example of a small mediterranean cloakroom in Miami with multi-coloured tiles, terracotta flooring, freestanding cabinets, ceramic tiles, grey walls, a pedestal sink, brown floors and a feature wall.
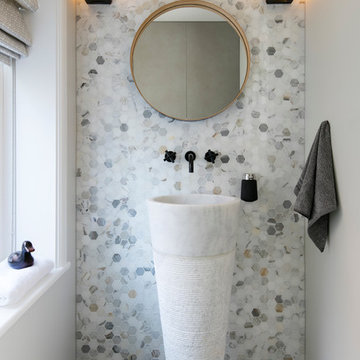
David Giles
Contemporary cloakroom in London with grey walls, a pedestal sink, grey floors and a feature wall.
Contemporary cloakroom in London with grey walls, a pedestal sink, grey floors and a feature wall.

Beyond Beige Interior Design | www.beyondbeige.com | Ph: 604-876-3800 | Photography By Provoke Studios | Furniture Purchased From The Living Lab Furniture Co
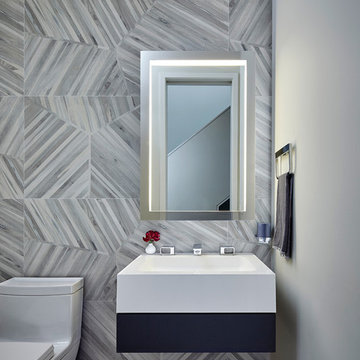
This is an example of a large contemporary cloakroom in Chicago with a one-piece toilet, grey tiles, grey walls, a wall-mounted sink and a feature wall.
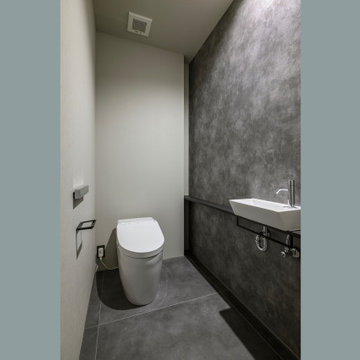
神奈川県川崎市麻生区新百合ヶ丘で建築家ユトロスアーキテクツが設計監理を手掛けたデザイン住宅[Subtle]の施工例
Design ideas for a medium sized contemporary cloakroom in Other with open cabinets, black cabinets, a one-piece toilet, grey tiles, cement tiles, grey walls, ceramic flooring, a vessel sink, wooden worktops, grey floors, black worktops, a feature wall, a built in vanity unit, a wallpapered ceiling and wallpapered walls.
Design ideas for a medium sized contemporary cloakroom in Other with open cabinets, black cabinets, a one-piece toilet, grey tiles, cement tiles, grey walls, ceramic flooring, a vessel sink, wooden worktops, grey floors, black worktops, a feature wall, a built in vanity unit, a wallpapered ceiling and wallpapered walls.

Photographe : Fiona RICHARD BERLAND
WC suspendu avec plaque blanche. Tous les murs sont gris anthracite. Le mur face au WC est recouvert avec un pan de papier peint dans des formes géométriques.
Un petit lave-mains suspendu a été positionné avec un siphon chromé apparent. Des étagères servent de rangement dans le renfoncement. L'espace est optimisé dans cet espace.
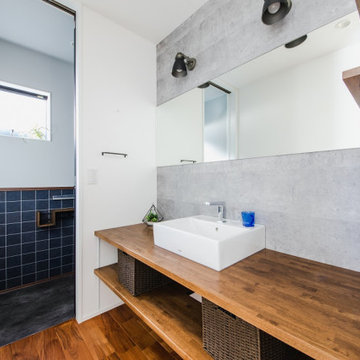
スポットライト照明やコンクリート調のクロスで、
インダストリアルな雰囲気を演出した造作洗面カウンター!
Design ideas for an industrial cloakroom in Other with white cabinets, grey walls, dark hardwood flooring, brown floors, brown worktops, a feature wall and a built in vanity unit.
Design ideas for an industrial cloakroom in Other with white cabinets, grey walls, dark hardwood flooring, brown floors, brown worktops, a feature wall and a built in vanity unit.

Photo of a medium sized rural cloakroom in Denver with shaker cabinets, medium wood cabinets, a one-piece toilet, grey walls, ceramic flooring, a submerged sink, quartz worktops, multi-coloured floors, white worktops, a feature wall, a floating vanity unit and tongue and groove walls.
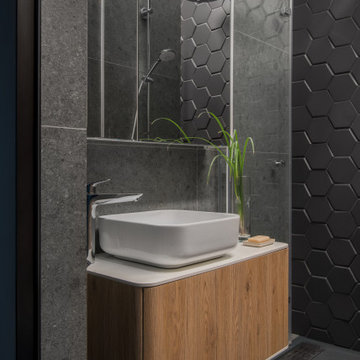
Photo of a medium sized contemporary cloakroom in Moscow with flat-panel cabinets, light wood cabinets, a wall mounted toilet, black tiles, ceramic tiles, grey walls, porcelain flooring, a built-in sink, solid surface worktops, grey floors, white worktops, a feature wall and a floating vanity unit.
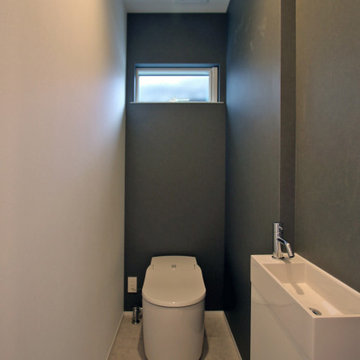
Inspiration for a modern cloakroom in Other with a one-piece toilet, grey walls, laminate floors, an integrated sink, brown floors, a feature wall, a freestanding vanity unit and a wallpapered ceiling.
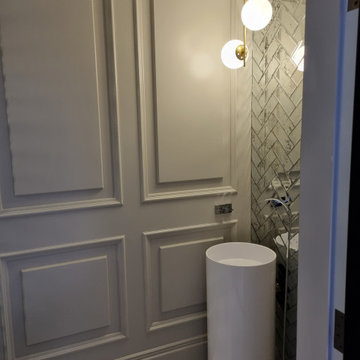
This is an example of a small classic cloakroom in Other with a wall mounted toilet, mirror tiles, grey walls, marble flooring, a vessel sink, white floors, a feature wall and wainscoting.
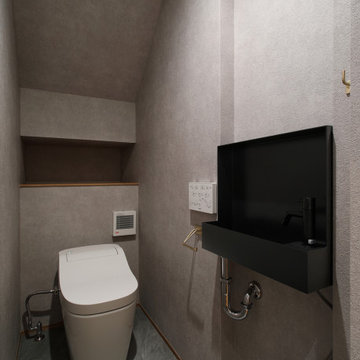
余白の舎 |Studio tanpopo-gumi|
特徴ある鋭角形状の敷地に建つコートハウス
壁の厚みを利用して収納空間や手洗いを設けています。
Photo of a small scandi cloakroom in Other with black cabinets, a one-piece toilet, grey tiles, grey walls, porcelain flooring, a wall-mounted sink, solid surface worktops, grey floors, black worktops, a feature wall, a built in vanity unit, a wallpapered ceiling and wallpapered walls.
Photo of a small scandi cloakroom in Other with black cabinets, a one-piece toilet, grey tiles, grey walls, porcelain flooring, a wall-mounted sink, solid surface worktops, grey floors, black worktops, a feature wall, a built in vanity unit, a wallpapered ceiling and wallpapered walls.
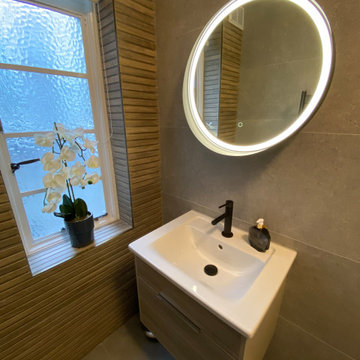
Complete bathroom renovation. We have added textured tiles as feature walls that give that timber effect. Easy clean, modern and stylish
This is an example of a small modern cloakroom in London with flat-panel cabinets, brown cabinets, a one-piece toilet, grey tiles, porcelain tiles, grey walls, porcelain flooring, a built-in sink, grey floors, a feature wall and a floating vanity unit.
This is an example of a small modern cloakroom in London with flat-panel cabinets, brown cabinets, a one-piece toilet, grey tiles, porcelain tiles, grey walls, porcelain flooring, a built-in sink, grey floors, a feature wall and a floating vanity unit.
Cloakroom with Grey Walls and a Feature Wall Ideas and Designs
1