Cloakroom with Grey Walls and a Trough Sink Ideas and Designs
Refine by:
Budget
Sort by:Popular Today
1 - 20 of 86 photos
Item 1 of 3
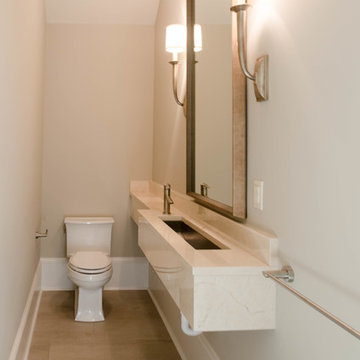
Jefferson Door supplied:
Windows: Integrity from Marvin Windows and Doors Ultrex (fiberglass) windows with wood primed interiors.
Exterior Doors: Buffelen wood doors.
Interior Doors: Masonite with plantation casing
Crown Moulding: 7" cove
Door Hardware: EMTEK

Die Zahnhygiene ist nur durch Glas und die darum gewickelte Lamellenwand abgetrennt und lässt Ein- und Ausblicke zu, ohne dabei indiskret zu sein.
Der Raum ist über die Lounge zu erreichen unweit der Infusionsstraße und strahlt mit dem Einsatz von Eichenholz, Flusskieselbecken, nebliger Waldtapete und hellen gedeckten Farben eine Ruheoase aus

Spacious custom bath, with a beautiful silver tile feature wall, going from floor to ceiling.
Inspiration for a medium sized modern cloakroom in Chicago with flat-panel cabinets, grey cabinets, a two-piece toilet, grey walls, a trough sink, grey floors, a floating vanity unit, ceramic tiles, white worktops, ceramic flooring and engineered stone worktops.
Inspiration for a medium sized modern cloakroom in Chicago with flat-panel cabinets, grey cabinets, a two-piece toilet, grey walls, a trough sink, grey floors, a floating vanity unit, ceramic tiles, white worktops, ceramic flooring and engineered stone worktops.
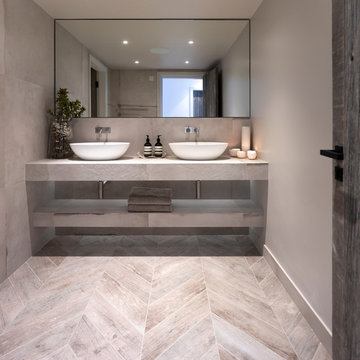
Our Lake View House stylish contemporary cloakroom with stunning concrete and wood effect herringbone floor. Floating shelves with Vola fittings and stunning Barnwood interior doors.
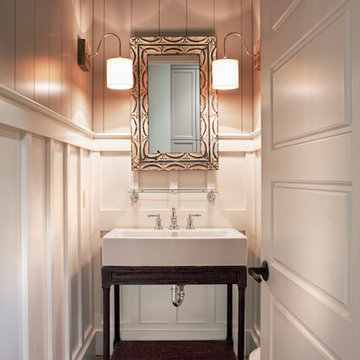
John McManus
Design ideas for a medium sized classic cloakroom in Atlanta with brick flooring, freestanding cabinets, dark wood cabinets, grey walls, a trough sink and grey floors.
Design ideas for a medium sized classic cloakroom in Atlanta with brick flooring, freestanding cabinets, dark wood cabinets, grey walls, a trough sink and grey floors.
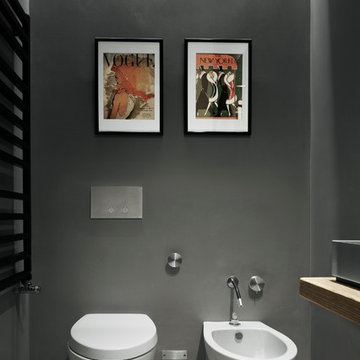
Small contemporary cloakroom in Milan with open cabinets, a wall mounted toilet, grey walls, a trough sink, wooden worktops and brown worktops.
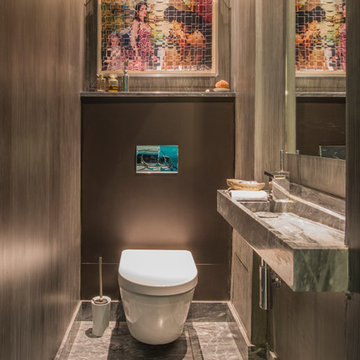
Frédéric Ducout
Décor peinture Signature murale peignée gris sur fond noir. Vasque lave main en pierre massive taillée dans la masse, bloc de marbre bleu turquin, dessin de Fabrice Ausset.
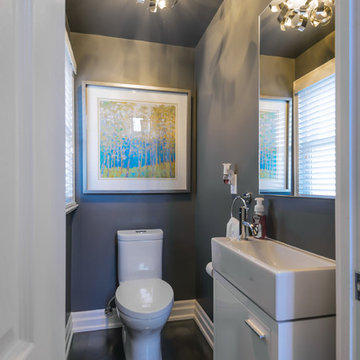
Andrew Snow Photography
This is an example of a small classic cloakroom in Toronto with flat-panel cabinets, white cabinets, a one-piece toilet, grey walls, dark hardwood flooring and a trough sink.
This is an example of a small classic cloakroom in Toronto with flat-panel cabinets, white cabinets, a one-piece toilet, grey walls, dark hardwood flooring and a trough sink.
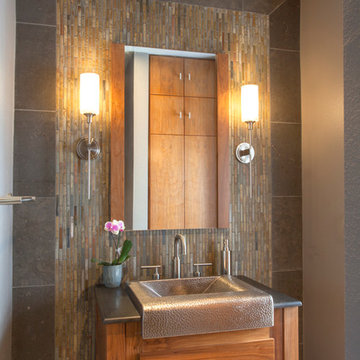
Gail Owens
Design ideas for a medium sized rustic cloakroom in San Diego with freestanding cabinets, medium wood cabinets, grey tiles, grey walls, limestone flooring, slate tiles, a trough sink, marble worktops and beige floors.
Design ideas for a medium sized rustic cloakroom in San Diego with freestanding cabinets, medium wood cabinets, grey tiles, grey walls, limestone flooring, slate tiles, a trough sink, marble worktops and beige floors.

Photo of a small contemporary cloakroom in Phoenix with freestanding cabinets, grey cabinets, a two-piece toilet, grey tiles, marble tiles, grey walls, porcelain flooring, a trough sink, marble worktops, grey floors and grey worktops.
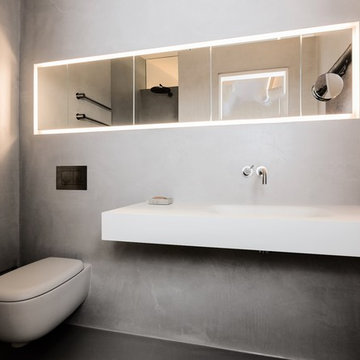
Andreas Kern
Design ideas for a small modern cloakroom in Munich with flat-panel cabinets, a wall mounted toilet, grey tiles, grey walls, concrete flooring, a trough sink, solid surface worktops and grey floors.
Design ideas for a small modern cloakroom in Munich with flat-panel cabinets, a wall mounted toilet, grey tiles, grey walls, concrete flooring, a trough sink, solid surface worktops and grey floors.
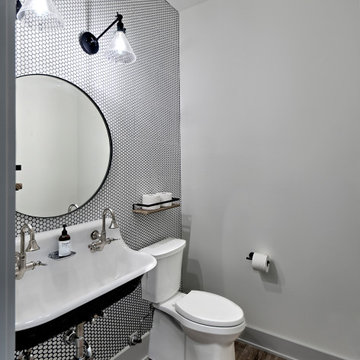
Lower level powder room with unique trough sink, black and white penny tile, and wall mounted adjusted arm sconces.
Photo of a small classic cloakroom in Chicago with a two-piece toilet, black and white tiles, ceramic tiles, grey walls, laminate floors, a trough sink and brown floors.
Photo of a small classic cloakroom in Chicago with a two-piece toilet, black and white tiles, ceramic tiles, grey walls, laminate floors, a trough sink and brown floors.
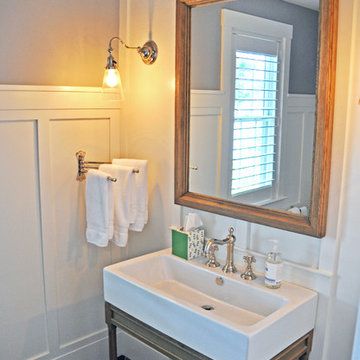
Inspiration for a medium sized traditional cloakroom in Portland Maine with open cabinets, medium wood cabinets, grey walls, porcelain flooring, a trough sink, solid surface worktops and black floors.
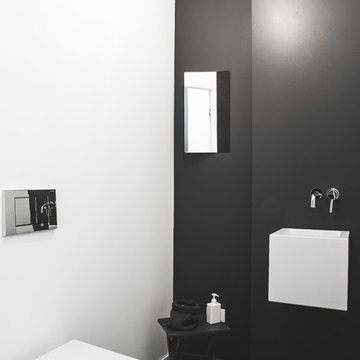
Bagno con lavabo sospeso dalle linee squadrate.
Foto di Simone Nocetti
Design ideas for a small contemporary cloakroom in Bologna with a one-piece toilet, grey walls, a trough sink and grey floors.
Design ideas for a small contemporary cloakroom in Bologna with a one-piece toilet, grey walls, a trough sink and grey floors.
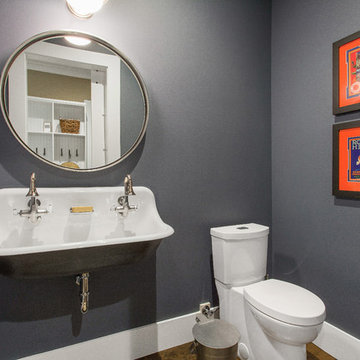
Farmhouse style with an industrial, contemporary feel.
Inspiration for a small rural cloakroom in San Francisco with medium hardwood flooring, a two-piece toilet, grey walls and a trough sink.
Inspiration for a small rural cloakroom in San Francisco with medium hardwood flooring, a two-piece toilet, grey walls and a trough sink.
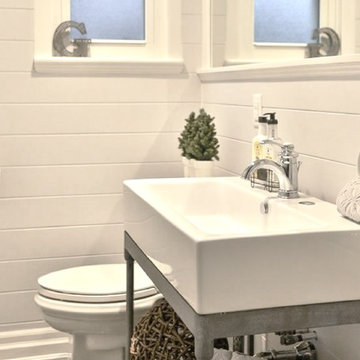
Small classic cloakroom in Other with a two-piece toilet, grey walls, dark hardwood flooring, a trough sink and brown floors.
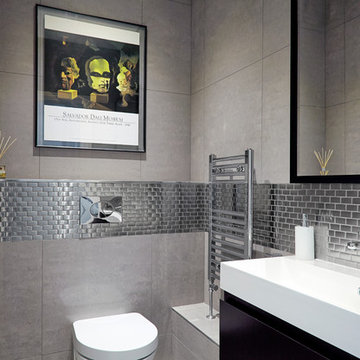
Anna Stathaki. Stunning use of metallic tiles to brighten and liven up a space
This is an example of a medium sized contemporary cloakroom in London with a wall mounted toilet, grey tiles, grey walls and a trough sink.
This is an example of a medium sized contemporary cloakroom in London with a wall mounted toilet, grey tiles, grey walls and a trough sink.
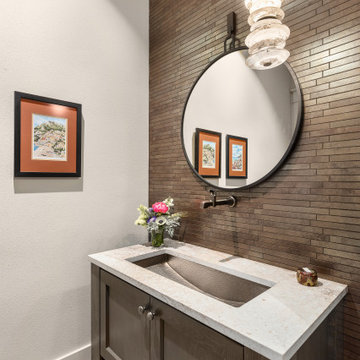
Inspiration for a medium sized traditional cloakroom in Portland with freestanding cabinets, dark wood cabinets, brown tiles, porcelain tiles, grey walls, light hardwood flooring, a trough sink, engineered stone worktops and a freestanding vanity unit.
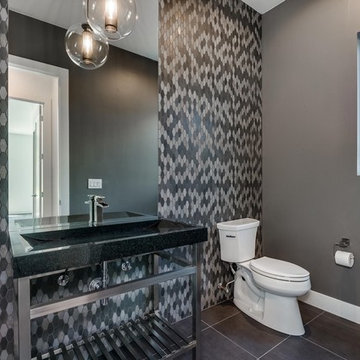
Photo of a medium sized contemporary cloakroom in Denver with multi-coloured tiles, stone tiles, grey walls, porcelain flooring, a trough sink and grey floors.
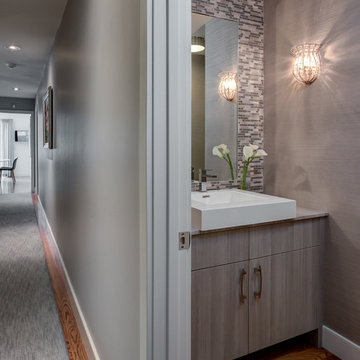
Michael Patrick Lefebvre
Design ideas for a classic cloakroom in Boston with flat-panel cabinets, a one-piece toilet, grey walls, medium hardwood flooring, a trough sink, grey cabinets, marble tiles and brown floors.
Design ideas for a classic cloakroom in Boston with flat-panel cabinets, a one-piece toilet, grey walls, medium hardwood flooring, a trough sink, grey cabinets, marble tiles and brown floors.
Cloakroom with Grey Walls and a Trough Sink Ideas and Designs
1