Cloakroom with Grey Walls and Black Worktops Ideas and Designs
Refine by:
Budget
Sort by:Popular Today
1 - 20 of 266 photos
Item 1 of 3

Photo of a small contemporary cloakroom in New York with freestanding cabinets, dark wood cabinets, a one-piece toilet, grey walls, slate flooring, a submerged sink, granite worktops and black worktops.

This is an example of a large modern cloakroom in Toronto with flat-panel cabinets, black cabinets, a wall mounted toilet, black tiles, porcelain tiles, grey walls, porcelain flooring, a vessel sink, marble worktops, grey floors, black worktops and a built in vanity unit.

This is an example of a medium sized retro cloakroom in Phoenix with flat-panel cabinets, black cabinets, grey walls, ceramic flooring, a submerged sink, wooden worktops, black floors, black worktops, a floating vanity unit and wallpapered walls.
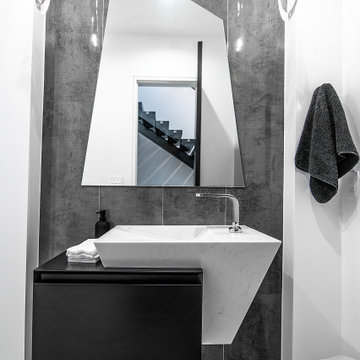
Contemporary cloakroom in San Francisco with flat-panel cabinets, black cabinets, grey walls, grey floors and black worktops.
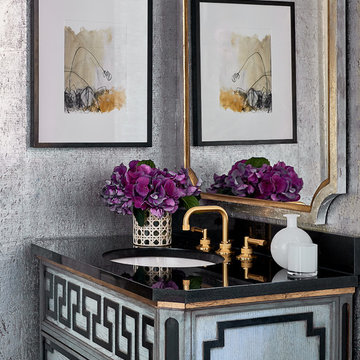
This is an example of a classic cloakroom in Other with freestanding cabinets, grey walls, grey cabinets, a submerged sink and black worktops.

Beautifully simple, this powder bath is dark and moody with clean lines and gorgeous gray textured wallpaper.
Design ideas for a medium sized contemporary cloakroom in Other with flat-panel cabinets, grey cabinets, a two-piece toilet, grey walls, medium hardwood flooring, a vessel sink, engineered stone worktops, brown floors, black worktops, a built in vanity unit and wallpapered walls.
Design ideas for a medium sized contemporary cloakroom in Other with flat-panel cabinets, grey cabinets, a two-piece toilet, grey walls, medium hardwood flooring, a vessel sink, engineered stone worktops, brown floors, black worktops, a built in vanity unit and wallpapered walls.
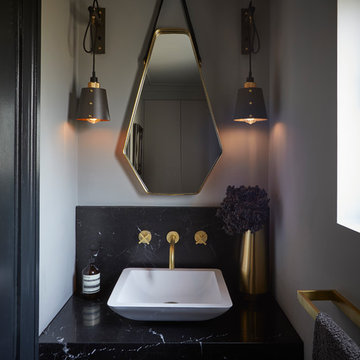
Inspiration for a small contemporary cloakroom in Hertfordshire with grey walls, a vessel sink, marble worktops, black worktops, black tiles and marble tiles.
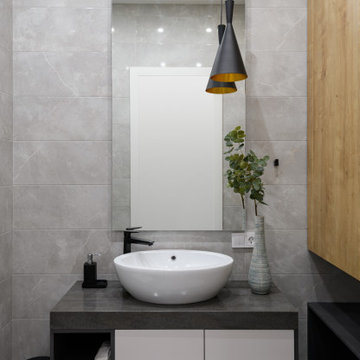
Inspiration for a small contemporary cloakroom in Novosibirsk with flat-panel cabinets, black cabinets, a wall mounted toilet, grey tiles, porcelain tiles, grey walls, porcelain flooring, a built-in sink, grey floors, black worktops and a floating vanity unit.

This is an example of a small bohemian cloakroom in New York with flat-panel cabinets, grey cabinets, grey walls, porcelain flooring, a submerged sink, engineered stone worktops, multi-coloured floors, black worktops and a built in vanity unit.

Inspiration for a contemporary cloakroom in Saint Petersburg with flat-panel cabinets, medium wood cabinets, a wall mounted toilet, grey tiles, ceramic tiles, grey walls, ceramic flooring, an integrated sink, solid surface worktops, grey floors, black worktops, feature lighting and a freestanding vanity unit.
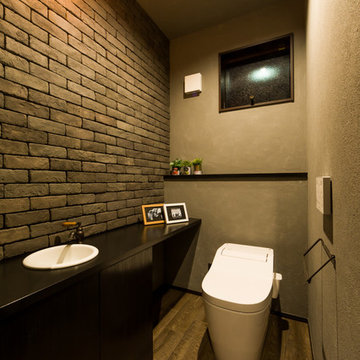
タイルの凹凸が表情豊かな空間です。ダークブラウンの引き締め色で落ち着きある空間に。
Design ideas for a contemporary cloakroom in Other with black cabinets, a one-piece toilet, brown tiles, cement tiles, grey walls, dark hardwood flooring, brown floors and black worktops.
Design ideas for a contemporary cloakroom in Other with black cabinets, a one-piece toilet, brown tiles, cement tiles, grey walls, dark hardwood flooring, brown floors and black worktops.
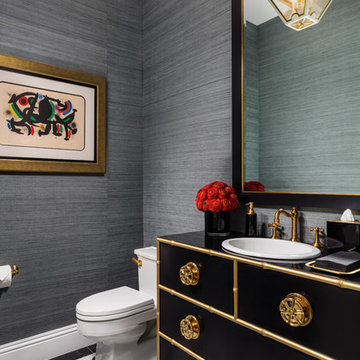
Classic cloakroom in Other with freestanding cabinets, black cabinets, grey walls, a built-in sink, multi-coloured floors and black worktops.

The picture our clients had in mind was a boutique hotel lobby with a modern feel and their favorite art on the walls. We designed a space perfect for adult and tween use, like entertaining and playing billiards with friends. We used alder wood panels with nickel reveals to unify the visual palette of the basement and rooms on the upper floors. Beautiful linoleum flooring in black and white adds a hint of drama. Glossy, white acrylic panels behind the walkup bar bring energy and excitement to the space. We also remodeled their Jack-and-Jill bathroom into two separate rooms – a luxury powder room and a more casual bathroom, to accommodate their evolving family needs.
---
Project designed by Minneapolis interior design studio LiLu Interiors. They serve the Minneapolis-St. Paul area, including Wayzata, Edina, and Rochester, and they travel to the far-flung destinations where their upscale clientele owns second homes.
For more about LiLu Interiors, see here: https://www.liluinteriors.com/
To learn more about this project, see here:
https://www.liluinteriors.com/portfolio-items/hotel-inspired-basement-design/
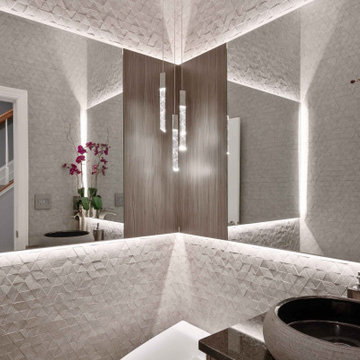
Photo of a small contemporary cloakroom in Baltimore with flat-panel cabinets, medium wood cabinets, a bidet, grey tiles, ceramic tiles, grey walls, ceramic flooring, a vessel sink, granite worktops, beige floors, black worktops and a floating vanity unit.
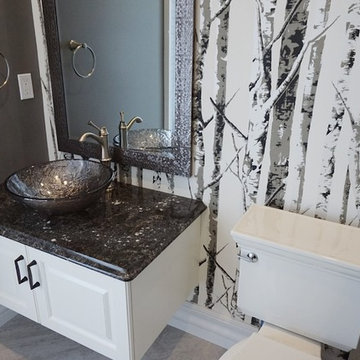
Photo of a medium sized contemporary cloakroom in Other with shaker cabinets, white cabinets, a two-piece toilet, grey walls, porcelain flooring, a vessel sink, engineered stone worktops, grey floors and black worktops.

Mirrored tile wall, textured wallpaper, striking deco shaped mirror and custom border tiled floor. Faucets and cabinet hardware echo feel.
Design ideas for a medium sized classic cloakroom in San Francisco with raised-panel cabinets, brown cabinets, a one-piece toilet, grey tiles, mirror tiles, grey walls, porcelain flooring, a console sink, marble worktops, grey floors and black worktops.
Design ideas for a medium sized classic cloakroom in San Francisco with raised-panel cabinets, brown cabinets, a one-piece toilet, grey tiles, mirror tiles, grey walls, porcelain flooring, a console sink, marble worktops, grey floors and black worktops.
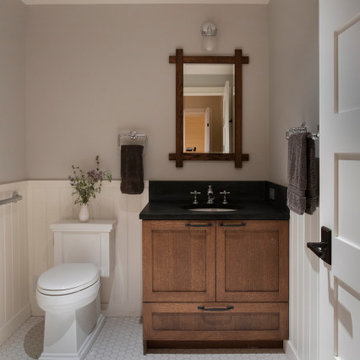
Photo of a small traditional cloakroom in Los Angeles with shaker cabinets, brown cabinets, a two-piece toilet, grey walls, porcelain flooring, a submerged sink, engineered stone worktops, white floors, black worktops and a built in vanity unit.
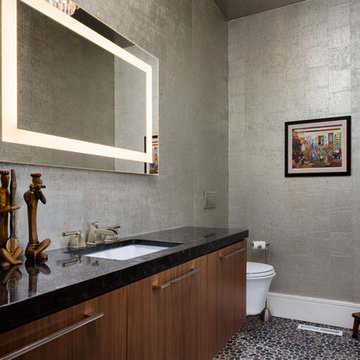
Contemporary cloakroom in Kansas City with flat-panel cabinets, dark wood cabinets, grey walls, pebble tile flooring, a submerged sink, multi-coloured floors and black worktops.
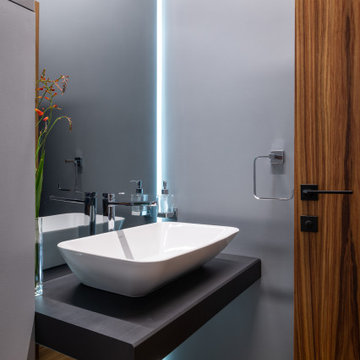
Гостевой санузел с шикарной раковиной Витра, которую мы удачно нашли на распродаже всего за 2000 руб.
Inspiration for a small contemporary cloakroom in Yekaterinburg with a wall mounted toilet, grey walls, porcelain flooring, a built-in sink, wooden worktops, brown floors, black worktops, feature lighting, a floating vanity unit and wallpapered walls.
Inspiration for a small contemporary cloakroom in Yekaterinburg with a wall mounted toilet, grey walls, porcelain flooring, a built-in sink, wooden worktops, brown floors, black worktops, feature lighting, a floating vanity unit and wallpapered walls.
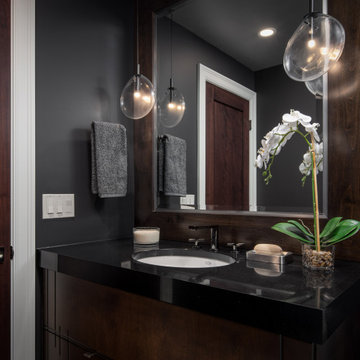
The picture our clients had in mind was a boutique hotel lobby with a modern feel and their favorite art on the walls. We designed a space perfect for adult and tween use, like entertaining and playing billiards with friends. We used alder wood panels with nickel reveals to unify the visual palette of the basement and rooms on the upper floors. Beautiful linoleum flooring in black and white adds a hint of drama. Glossy, white acrylic panels behind the walkup bar bring energy and excitement to the space. We also remodeled their Jack-and-Jill bathroom into two separate rooms – a luxury powder room and a more casual bathroom, to accommodate their evolving family needs.
---
Project designed by Minneapolis interior design studio LiLu Interiors. They serve the Minneapolis-St. Paul area, including Wayzata, Edina, and Rochester, and they travel to the far-flung destinations where their upscale clientele owns second homes.
For more about LiLu Interiors, see here: https://www.liluinteriors.com/
To learn more about this project, see here:
https://www.liluinteriors.com/portfolio-items/hotel-inspired-basement-design/
Cloakroom with Grey Walls and Black Worktops Ideas and Designs
1