Cloakroom with Grey Walls and Limestone Worktops Ideas and Designs
Refine by:
Budget
Sort by:Popular Today
1 - 20 of 46 photos
Item 1 of 3

This is an example of a small world-inspired cloakroom in Boston with flat-panel cabinets, dark wood cabinets, a one-piece toilet, grey walls, slate flooring, a vessel sink, limestone worktops, grey floors and grey worktops.
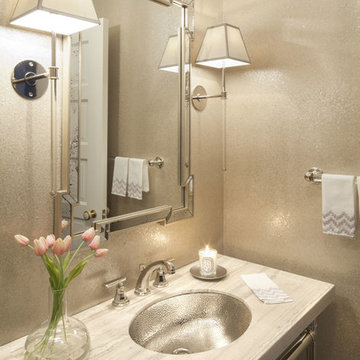
Jewel box power bath with mica wallcovering and limestone pedestal sink with nickel accents throughout.
Photo of a small traditional cloakroom in Dallas with a submerged sink, grey walls, limestone worktops and beige worktops.
Photo of a small traditional cloakroom in Dallas with a submerged sink, grey walls, limestone worktops and beige worktops.
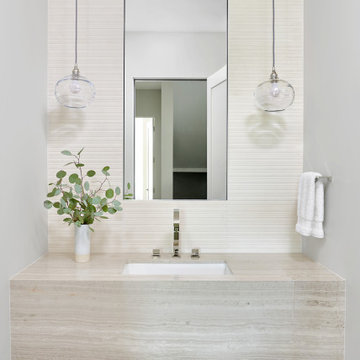
Powder room in Carbondale Colorado.
Inspiration for a large classic cloakroom in Denver with white tiles, ceramic tiles, grey walls, light hardwood flooring, a submerged sink, limestone worktops, brown floors, grey worktops and a floating vanity unit.
Inspiration for a large classic cloakroom in Denver with white tiles, ceramic tiles, grey walls, light hardwood flooring, a submerged sink, limestone worktops, brown floors, grey worktops and a floating vanity unit.
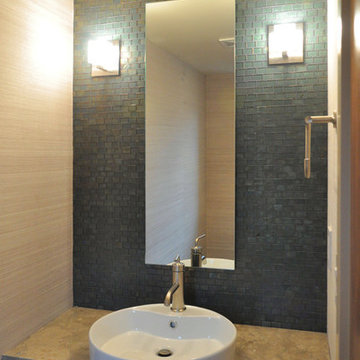
Photo: Ross Ishikawa
Photo of a medium sized contemporary cloakroom in Seattle with a two-piece toilet, grey tiles, mosaic tiles, grey walls, a vessel sink, limestone worktops and grey worktops.
Photo of a medium sized contemporary cloakroom in Seattle with a two-piece toilet, grey tiles, mosaic tiles, grey walls, a vessel sink, limestone worktops and grey worktops.

brass taps, cheshire, chevron flooring, dark gray, elegant, herringbone flooring, manchester, timeless design
Photo of a medium sized traditional cloakroom in London with a one-piece toilet, light hardwood flooring, limestone worktops, grey worktops, recessed-panel cabinets, grey cabinets, grey walls, a submerged sink and beige floors.
Photo of a medium sized traditional cloakroom in London with a one-piece toilet, light hardwood flooring, limestone worktops, grey worktops, recessed-panel cabinets, grey cabinets, grey walls, a submerged sink and beige floors.
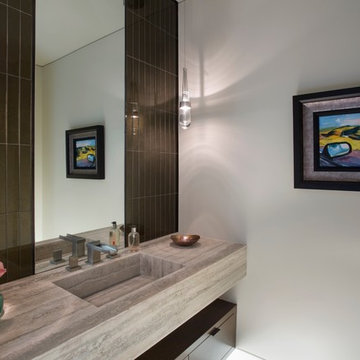
This is an example of a modern cloakroom in Orange County with grey walls, an integrated sink, limestone worktops and beige floors.
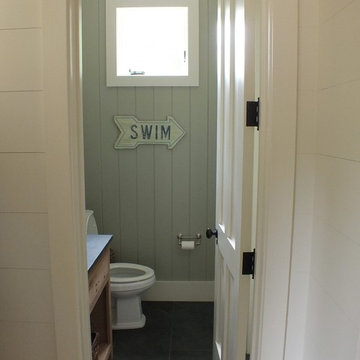
Small classic cloakroom in New York with a submerged sink, flat-panel cabinets, medium wood cabinets, limestone worktops, a two-piece toilet, grey walls and slate flooring.
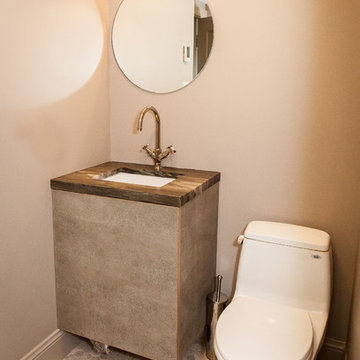
Photographer: Shelley Oliverson
Photo of a small traditional cloakroom in Salt Lake City with freestanding cabinets, grey cabinets, a two-piece toilet, mosaic tiles, grey walls, marble flooring, a submerged sink, limestone worktops and beige tiles.
Photo of a small traditional cloakroom in Salt Lake City with freestanding cabinets, grey cabinets, a two-piece toilet, mosaic tiles, grey walls, marble flooring, a submerged sink, limestone worktops and beige tiles.
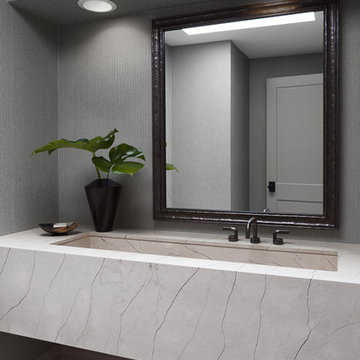
This powder room has a simple, clean, modern, unadorned feel and look. A floating stone vanity with a rectangular, integrated under mount sink offers a clean appeal. The faucet was off set in order to avoid moving the existing plumbing and the wallpaper was added for a nice but light textural feel and look. We kept the soffit and treated it as the wall to allow the height of the ceiling to show itself off.
Photo credit: Janet Mesic Mackie
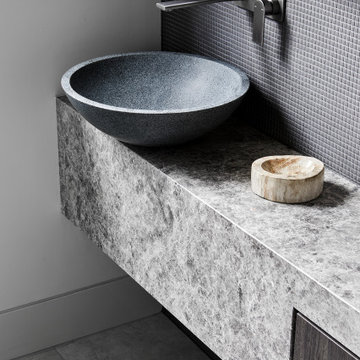
Inspiration for a small modern cloakroom in Melbourne with grey cabinets, a one-piece toilet, grey tiles, mosaic tiles, grey walls, ceramic flooring, a vessel sink, limestone worktops, grey floors, grey worktops, a built in vanity unit and flat-panel cabinets.
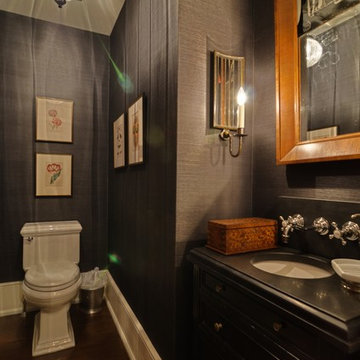
This is an example of a large classic cloakroom in Philadelphia with black cabinets, a two-piece toilet, grey walls, dark hardwood flooring, a submerged sink and limestone worktops.
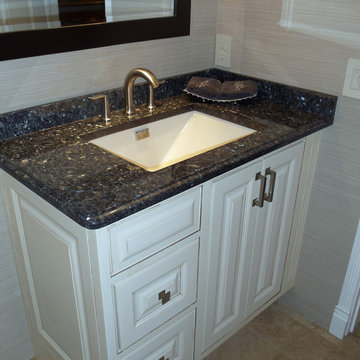
Veronica Vaitkus
Design ideas for a small classic cloakroom in Phoenix with flat-panel cabinets, multi-coloured tiles, glass sheet walls, grey walls, porcelain flooring, a pedestal sink, limestone worktops and grey floors.
Design ideas for a small classic cloakroom in Phoenix with flat-panel cabinets, multi-coloured tiles, glass sheet walls, grey walls, porcelain flooring, a pedestal sink, limestone worktops and grey floors.
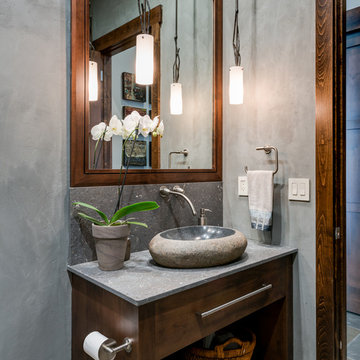
Interior Designer: Allard & Roberts Interior Design, Inc.
Builder: Glennwood Custom Builders
Architect: Con Dameron
Photographer: Kevin Meechan
Doors: Sun Mountain
Cabinetry: Advance Custom Cabinetry
Countertops & Fireplaces: Mountain Marble & Granite
Window Treatments: Blinds & Designs, Fletcher NC
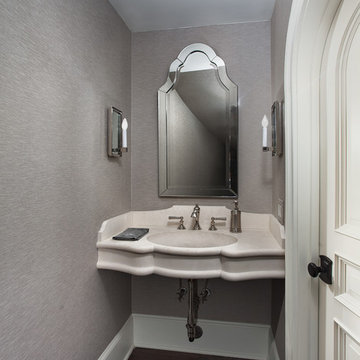
http://zacseewaldphotography.com/
Photo of a small classic cloakroom in Houston with grey walls, dark hardwood flooring, a wall-mounted sink, limestone worktops and brown floors.
Photo of a small classic cloakroom in Houston with grey walls, dark hardwood flooring, a wall-mounted sink, limestone worktops and brown floors.
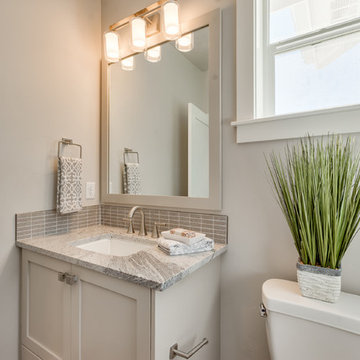
Powder bath with under-mount sink and custom mirror.
Photo of a medium sized modern cloakroom in Boise with recessed-panel cabinets, white cabinets, a two-piece toilet, grey tiles, ceramic tiles, grey walls, a submerged sink, limestone worktops and grey worktops.
Photo of a medium sized modern cloakroom in Boise with recessed-panel cabinets, white cabinets, a two-piece toilet, grey tiles, ceramic tiles, grey walls, a submerged sink, limestone worktops and grey worktops.
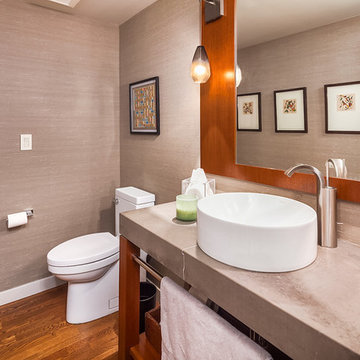
Andrew Webb - Clarity Northwest Photography
Small contemporary cloakroom in Seattle with flat-panel cabinets, medium wood cabinets, a one-piece toilet, grey walls, medium hardwood flooring, a pedestal sink and limestone worktops.
Small contemporary cloakroom in Seattle with flat-panel cabinets, medium wood cabinets, a one-piece toilet, grey walls, medium hardwood flooring, a pedestal sink and limestone worktops.
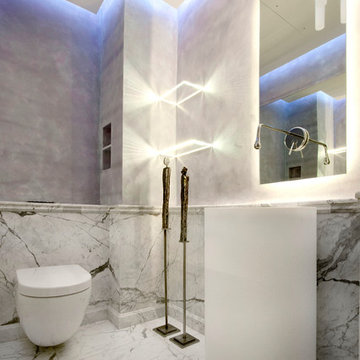
Inspiration for a medium sized nautical cloakroom in Nice with a wall mounted toilet, grey tiles, marble tiles, grey walls, marble flooring, a built-in sink, limestone worktops and grey floors.
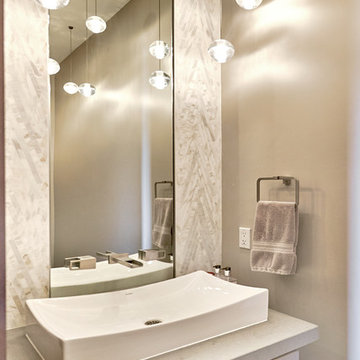
Mark Pinkerton - Vi360 Photography
Inspiration for a medium sized contemporary cloakroom in San Francisco with flat-panel cabinets, grey cabinets, a one-piece toilet, white tiles, marble tiles, grey walls, medium hardwood flooring, a vessel sink, limestone worktops and grey floors.
Inspiration for a medium sized contemporary cloakroom in San Francisco with flat-panel cabinets, grey cabinets, a one-piece toilet, white tiles, marble tiles, grey walls, medium hardwood flooring, a vessel sink, limestone worktops and grey floors.
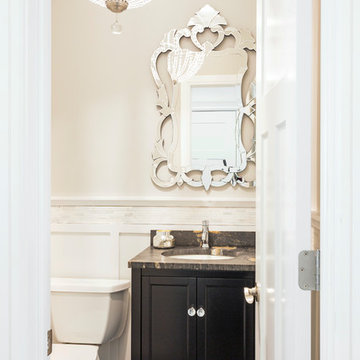
Kathleen O'Donnell
Photo of a small classic cloakroom in New York with shaker cabinets, brown cabinets, a one-piece toilet, grey tiles, grey walls, dark hardwood flooring, a submerged sink, limestone worktops and brown floors.
Photo of a small classic cloakroom in New York with shaker cabinets, brown cabinets, a one-piece toilet, grey tiles, grey walls, dark hardwood flooring, a submerged sink, limestone worktops and brown floors.
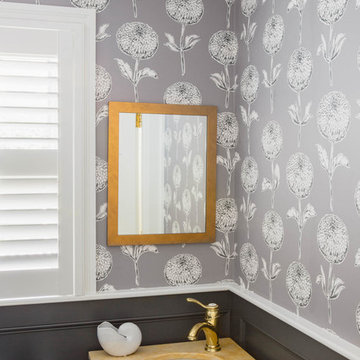
This is an example of a small classic cloakroom in Boston with freestanding cabinets, light wood cabinets, a two-piece toilet, grey walls, a submerged sink, limestone worktops and yellow worktops.
Cloakroom with Grey Walls and Limestone Worktops Ideas and Designs
1