Cloakroom with Grey Walls and Panelled Walls Ideas and Designs
Refine by:
Budget
Sort by:Popular Today
1 - 20 of 69 photos
Item 1 of 3
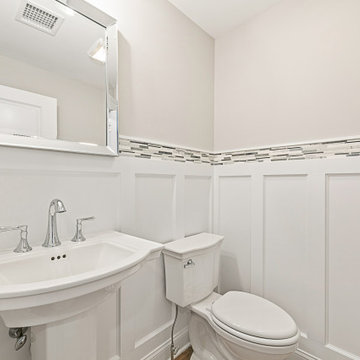
Inspiration for a beach style cloakroom in New York with a one-piece toilet, grey walls, a pedestal sink and panelled walls.

Photo of a medium sized industrial cloakroom in Moscow with a two-piece toilet, grey tiles, grey walls, porcelain flooring, a console sink, grey floors, white worktops, a freestanding vanity unit, a drop ceiling and panelled walls.

A glammed-up Half bathroom for a sophisticated modern family.
A warm/dark color palette to accentuate the luxe chrome accents. A unique metallic wallpaper design combined with a wood slats wall design and the perfect paint color
generated a dark moody yet luxurious half-bathroom.
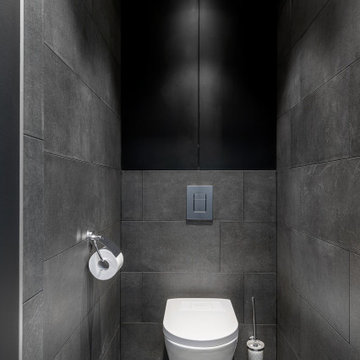
Сан. узел в серых и черных тонах.
Medium sized contemporary cloakroom in Other with grey walls, flat-panel cabinets, grey cabinets, a wall mounted toilet, grey tiles, porcelain tiles, porcelain flooring, grey floors and panelled walls.
Medium sized contemporary cloakroom in Other with grey walls, flat-panel cabinets, grey cabinets, a wall mounted toilet, grey tiles, porcelain tiles, porcelain flooring, grey floors and panelled walls.

Adding the decorative molding to this powder room combined with the curved vanity transformed the space into a classic powder room befitting this fabulous home.

Full Lake Home Renovation
Design ideas for an expansive classic cloakroom in Milwaukee with recessed-panel cabinets, brown cabinets, a two-piece toilet, grey walls, mosaic tile flooring, a pedestal sink, engineered stone worktops, white floors, grey worktops, a built in vanity unit, a wood ceiling and panelled walls.
Design ideas for an expansive classic cloakroom in Milwaukee with recessed-panel cabinets, brown cabinets, a two-piece toilet, grey walls, mosaic tile flooring, a pedestal sink, engineered stone worktops, white floors, grey worktops, a built in vanity unit, a wood ceiling and panelled walls.

Inspiration for a cloakroom in Minneapolis with recessed-panel cabinets, grey walls, mosaic tile flooring, a submerged sink, a built in vanity unit, panelled walls, wainscoting and wallpapered walls.
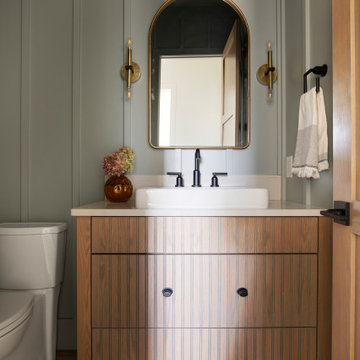
This is an example of a large classic cloakroom in Minneapolis with light wood cabinets, grey walls, light hardwood flooring, engineered stone worktops, beige floors, white worktops, a freestanding vanity unit and panelled walls.
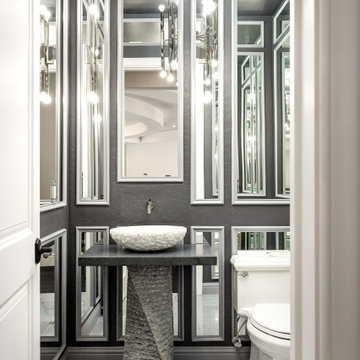
We love this bathroom's custom statement sink, lighting fixture, millwork, molding, and marble floor.
This is an example of an expansive modern cloakroom in Phoenix with grey cabinets, a one-piece toilet, grey tiles, cement tiles, grey walls, marble flooring, a console sink, marble worktops, grey floors, grey worktops, a floating vanity unit, a coffered ceiling and panelled walls.
This is an example of an expansive modern cloakroom in Phoenix with grey cabinets, a one-piece toilet, grey tiles, cement tiles, grey walls, marble flooring, a console sink, marble worktops, grey floors, grey worktops, a floating vanity unit, a coffered ceiling and panelled walls.

Design ideas for a rustic cloakroom in Los Angeles with grey walls, marble flooring, a pedestal sink, marble worktops, a freestanding vanity unit and panelled walls.

This sweet little bath is tucked into the hallway niche like a small jewel. Between the marble vanity, gray wainscot and gold chandelier this powder room is perfection.

We completely renovated this Haverford home between Memorial Day and Labor Day! We maintained the traditional feel of this colonial home with Early-American heart pine floors and bead board on the walls of various rooms. But we also added features of modern living. The open concept kitchen has warm blue cabinetry, an eating area with a built-in bench with storage, and an especially convenient area for pet supplies and eating! Subtle and sophisticated, the bathrooms are awash in gray and white Carrara marble. We custom made built-in shelves, storage and a closet throughout the home. Crafting the millwork on the staircase walls, post and railing was our favorite part of the project.
Rudloff Custom Builders has won Best of Houzz for Customer Service in 2014, 2015 2016, 2017, 2019, and 2020. We also were voted Best of Design in 2016, 2017, 2018, 2019 and 2020, which only 2% of professionals receive. Rudloff Custom Builders has been featured on Houzz in their Kitchen of the Week, What to Know About Using Reclaimed Wood in the Kitchen as well as included in their Bathroom WorkBook article. We are a full service, certified remodeling company that covers all of the Philadelphia suburban area. This business, like most others, developed from a friendship of young entrepreneurs who wanted to make a difference in their clients’ lives, one household at a time. This relationship between partners is much more than a friendship. Edward and Stephen Rudloff are brothers who have renovated and built custom homes together paying close attention to detail. They are carpenters by trade and understand concept and execution. Rudloff Custom Builders will provide services for you with the highest level of professionalism, quality, detail, punctuality and craftsmanship, every step of the way along our journey together.
Specializing in residential construction allows us to connect with our clients early in the design phase to ensure that every detail is captured as you imagined. One stop shopping is essentially what you will receive with Rudloff Custom Builders from design of your project to the construction of your dreams, executed by on-site project managers and skilled craftsmen. Our concept: envision our client’s ideas and make them a reality. Our mission: CREATING LIFETIME RELATIONSHIPS BUILT ON TRUST AND INTEGRITY.
Photo Credit: Jon Friedrich
Interior Design Credit: Larina Kase, of Wayne, PA
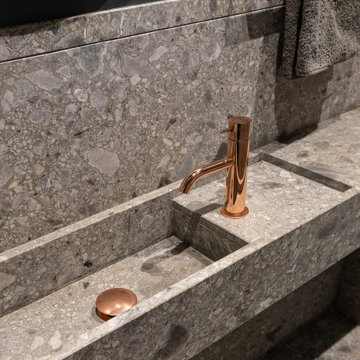
This is an example of a small contemporary cloakroom in Moscow with a wall mounted toilet, grey tiles, marble tiles, grey walls, marble flooring, a wall-mounted sink, marble worktops, grey floors, grey worktops, feature lighting and panelled walls.
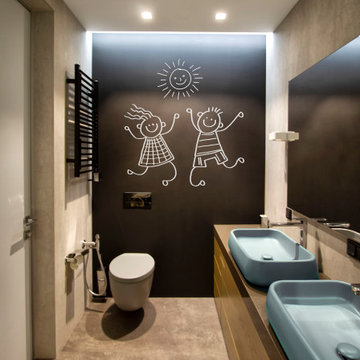
Medium sized modern cloakroom in Moscow with flat-panel cabinets, brown cabinets, a wall mounted toilet, grey tiles, porcelain tiles, grey walls, porcelain flooring, a built-in sink, granite worktops, brown floors, brown worktops, a floating vanity unit, a coffered ceiling and panelled walls.
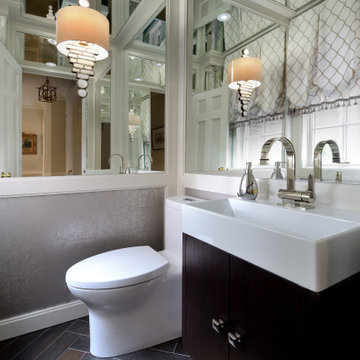
Wall paneling with inlaid mirrors and herringbone hardwood-look tile. A formal and classy space to powder your nose!
Small classic cloakroom in Toronto with flat-panel cabinets, brown cabinets, a one-piece toilet, grey walls, porcelain flooring, an integrated sink, solid surface worktops, multi-coloured floors, white worktops, a floating vanity unit, a coffered ceiling and panelled walls.
Small classic cloakroom in Toronto with flat-panel cabinets, brown cabinets, a one-piece toilet, grey walls, porcelain flooring, an integrated sink, solid surface worktops, multi-coloured floors, white worktops, a floating vanity unit, a coffered ceiling and panelled walls.
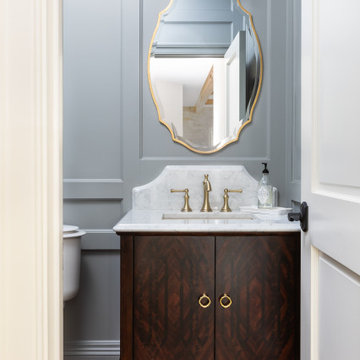
Complete renovation of a home in the rolling hills of the Loudoun County, Virginia horse country. New wood paneling in powder room with custom marble sink and brass fixtures and accessories.

This is an example of a traditional cloakroom in New York with white cabinets, a two-piece toilet, grey walls, a pedestal sink, a built in vanity unit and panelled walls.

Photo of a small traditional cloakroom in Boston with shaker cabinets, blue cabinets, a two-piece toilet, grey walls, porcelain flooring, a submerged sink, engineered stone worktops, grey floors, white worktops, a built in vanity unit and panelled walls.

Design ideas for a medium sized urban cloakroom in Moscow with medium wood cabinets, a two-piece toilet, grey tiles, porcelain tiles, grey walls, porcelain flooring, a console sink, wooden worktops, grey floors, beige worktops, a freestanding vanity unit, a drop ceiling and panelled walls.
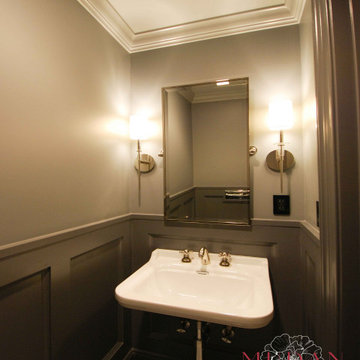
Wall-mounted sink and toilet made this small powder room feel much more spacious. The dark color scheme created a cozy sophisticated ambiance.
Photo of a small traditional cloakroom in New York with a wall mounted toilet, grey walls, mosaic tile flooring, a wall-mounted sink, multi-coloured floors, panelled walls, white cabinets, marble tiles and a floating vanity unit.
Photo of a small traditional cloakroom in New York with a wall mounted toilet, grey walls, mosaic tile flooring, a wall-mounted sink, multi-coloured floors, panelled walls, white cabinets, marble tiles and a floating vanity unit.
Cloakroom with Grey Walls and Panelled Walls Ideas and Designs
1