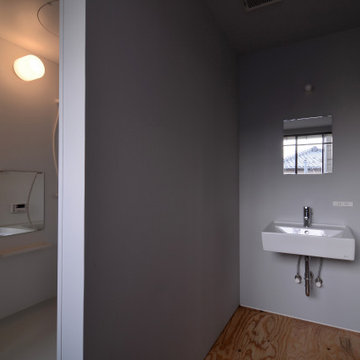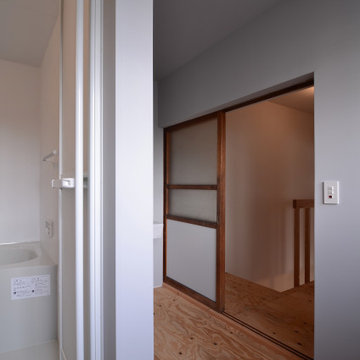Cloakroom with Grey Walls and Plywood Flooring Ideas and Designs
Refine by:
Budget
Sort by:Popular Today
1 - 20 of 40 photos
Item 1 of 3
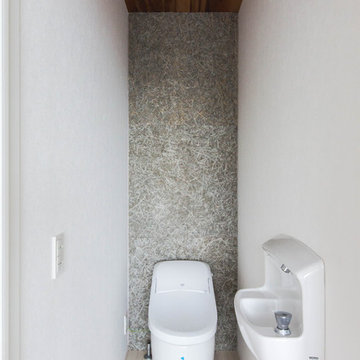
Space saving shared house 33.124㎡の狭小省スペースなシェアハウス
Inspiration for a small modern cloakroom in Kyoto with a bidet, grey walls, plywood flooring, a console sink and beige floors.
Inspiration for a small modern cloakroom in Kyoto with a bidet, grey walls, plywood flooring, a console sink and beige floors.
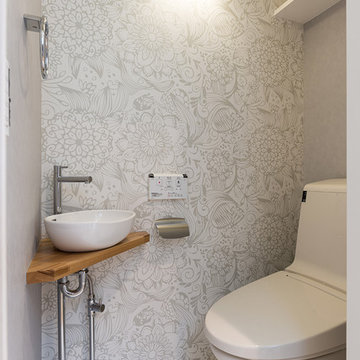
狭小住宅
Inspiration for a contemporary cloakroom in Tokyo with a one-piece toilet, grey walls, plywood flooring, a console sink and white floors.
Inspiration for a contemporary cloakroom in Tokyo with a one-piece toilet, grey walls, plywood flooring, a console sink and white floors.
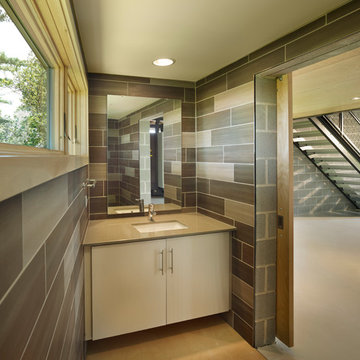
Halkin Photography
This is an example of a small contemporary cloakroom in Philadelphia with a submerged sink, flat-panel cabinets, beige cabinets, solid surface worktops, grey tiles, porcelain tiles, grey walls, plywood flooring and beige worktops.
This is an example of a small contemporary cloakroom in Philadelphia with a submerged sink, flat-panel cabinets, beige cabinets, solid surface worktops, grey tiles, porcelain tiles, grey walls, plywood flooring and beige worktops.
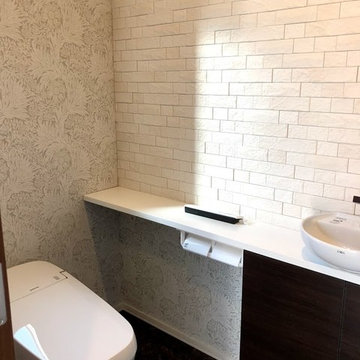
IFのトイレはセミパブリック
優しい光を エコカラットのホワイトと ウィリアムモリスの壁紙で上品に迎えてくれます
床材色と手洗いカウンター扉色はダーク系で明るすぎず落ち着いた空間です
Design ideas for a medium sized modern cloakroom in Other with grey walls, plywood flooring and brown floors.
Design ideas for a medium sized modern cloakroom in Other with grey walls, plywood flooring and brown floors.
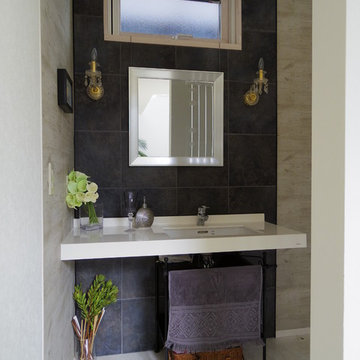
Contemporary cloakroom in Other with white floors, porcelain tiles, grey walls, plywood flooring, a wall-mounted sink and white worktops.
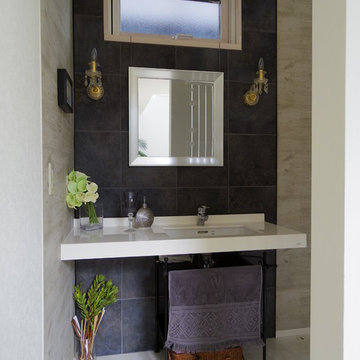
Inspiration for a medium sized modern cloakroom in Other with porcelain tiles, grey walls, plywood flooring, white floors, white worktops and a submerged sink.
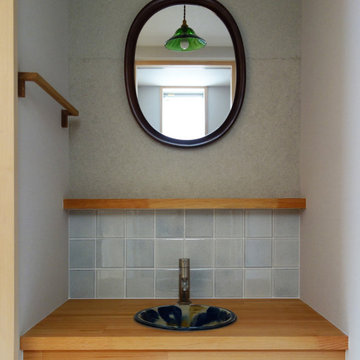
ゲスト用の洗面台。手洗いボウルは建て主さんが沖縄の職人に依頼して作ってもらったもの。正面に張った和紙は能登仁行和紙の杉皮紙。照明器具の傘は福岡のガラス職人によるもの。
Medium sized contemporary cloakroom in Other with medium wood cabinets, black and white tiles, porcelain tiles, grey walls, plywood flooring, a built-in sink, wooden worktops, brown floors, brown worktops, a built in vanity unit, a wallpapered ceiling and wallpapered walls.
Medium sized contemporary cloakroom in Other with medium wood cabinets, black and white tiles, porcelain tiles, grey walls, plywood flooring, a built-in sink, wooden worktops, brown floors, brown worktops, a built in vanity unit, a wallpapered ceiling and wallpapered walls.

幅広い年齢層の方が使う洗面所。自分たちの趣味ではなく、誰が使ってもオシャレと思える空間にして下さいとのご要望でしたので、ダブルボールの本格的なホテルライクな洗面所に仕上げました。
This is an example of a small modern cloakroom in Other with beaded cabinets, brown cabinets, a one-piece toilet, grey tiles, porcelain tiles, grey walls, plywood flooring, a vessel sink, white worktops and grey floors.
This is an example of a small modern cloakroom in Other with beaded cabinets, brown cabinets, a one-piece toilet, grey tiles, porcelain tiles, grey walls, plywood flooring, a vessel sink, white worktops and grey floors.
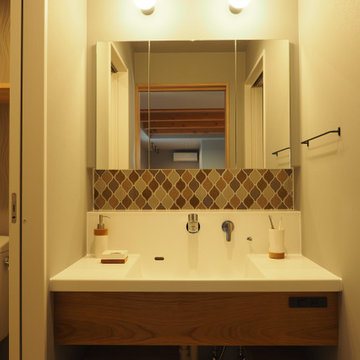
洗面スペース
造作で三面鏡の間にタイルを採用
ナチュラルで素敵な空間となりました
Inspiration for a cloakroom in Other with grey walls, plywood flooring, grey floors and wallpapered walls.
Inspiration for a cloakroom in Other with grey walls, plywood flooring, grey floors and wallpapered walls.
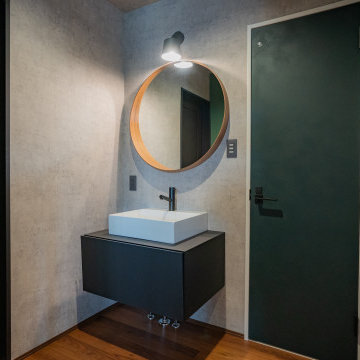
This is an example of an industrial cloakroom in Other with flat-panel cabinets, black cabinets, a one-piece toilet, grey walls, plywood flooring, a vessel sink, brown floors, a feature wall, a wallpapered ceiling, wallpapered walls, black worktops and a floating vanity unit.
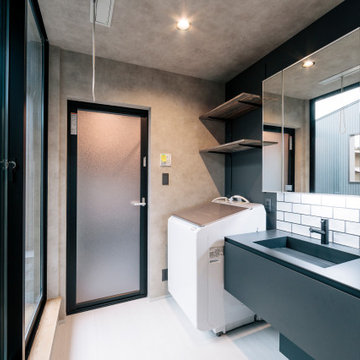
Photo of a small industrial cloakroom in Other with black cabinets, a one-piece toilet, grey walls, plywood flooring, a wall-mounted sink, white floors and wallpapered walls.
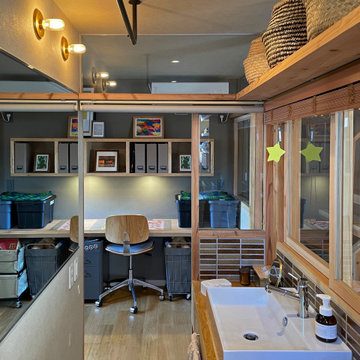
洗面所はスタディコーナーとリビングと連続的につながる空間となるように室内窓やガラスで区切られています。洗面所も"居心地の良い居場所"となるように開放的となっています。
Small scandi cloakroom in Tokyo with flat-panel cabinets, beige cabinets, brown tiles, matchstick tiles, grey walls, plywood flooring, wooden worktops, beige floors, beige worktops, feature lighting, a built in vanity unit, a wallpapered ceiling and wallpapered walls.
Small scandi cloakroom in Tokyo with flat-panel cabinets, beige cabinets, brown tiles, matchstick tiles, grey walls, plywood flooring, wooden worktops, beige floors, beige worktops, feature lighting, a built in vanity unit, a wallpapered ceiling and wallpapered walls.
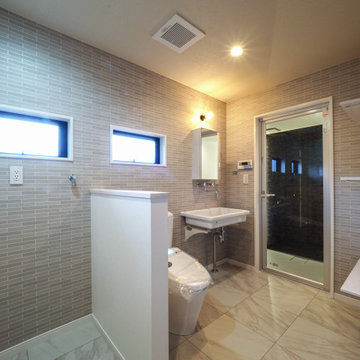
Medium sized urban cloakroom in Other with a two-piece toilet, grey walls, plywood flooring, grey floors, a wallpapered ceiling and wallpapered walls.
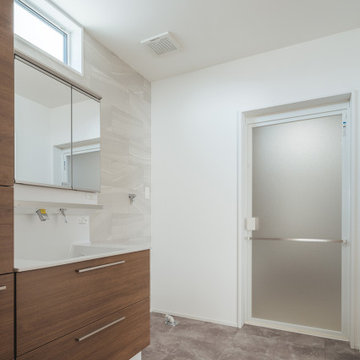
Medium sized cloakroom in Other with flat-panel cabinets, white cabinets, grey walls, plywood flooring, grey floors, white worktops, a built in vanity unit, a timber clad ceiling and tongue and groove walls.
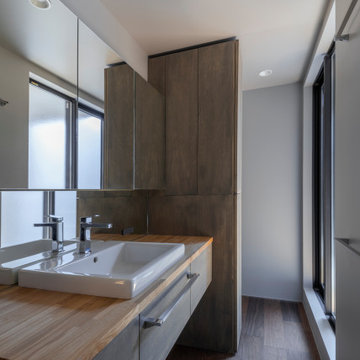
Modern cloakroom in Tokyo with open cabinets, light wood cabinets, grey walls, plywood flooring, a built-in sink, wooden worktops, brown floors and brown worktops.
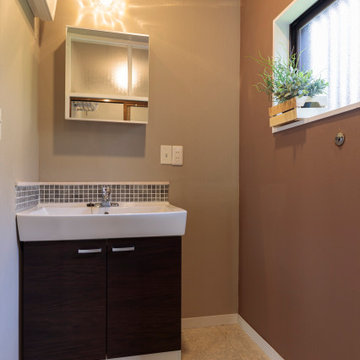
Inspiration for a small romantic cloakroom in Other with flat-panel cabinets, grey tiles, glass tiles, grey walls, plywood flooring, a console sink, beige floors and dark wood cabinets.
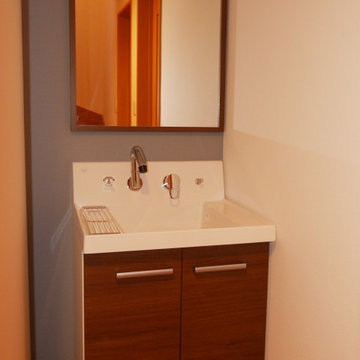
2階の洗面台です。
鏡が独立しているので背面のカラークロスがチラ見え。
余白のある空間って素敵ですね。
Design ideas for a small contemporary cloakroom in Other with freestanding cabinets, dark wood cabinets, grey walls, plywood flooring, solid surface worktops, brown floors, white worktops, a freestanding vanity unit, a wallpapered ceiling and wallpapered walls.
Design ideas for a small contemporary cloakroom in Other with freestanding cabinets, dark wood cabinets, grey walls, plywood flooring, solid surface worktops, brown floors, white worktops, a freestanding vanity unit, a wallpapered ceiling and wallpapered walls.

幅広い年齢層の方が使う洗面所。自分たちの趣味ではなく、誰が使ってもオシャレと思える空間にして下さいとのご要望でしたので、ダブルボールの本格的なホテルライクな洗面所に仕上げました
Design ideas for a small modern cloakroom in Other with beaded cabinets, brown cabinets, a one-piece toilet, grey tiles, porcelain tiles, grey walls, plywood flooring, a vessel sink, white worktops and grey floors.
Design ideas for a small modern cloakroom in Other with beaded cabinets, brown cabinets, a one-piece toilet, grey tiles, porcelain tiles, grey walls, plywood flooring, a vessel sink, white worktops and grey floors.
Cloakroom with Grey Walls and Plywood Flooring Ideas and Designs
1
