Cloakroom with Grey Walls and Purple Walls Ideas and Designs
Refine by:
Budget
Sort by:Popular Today
161 - 180 of 8,243 photos
Item 1 of 3
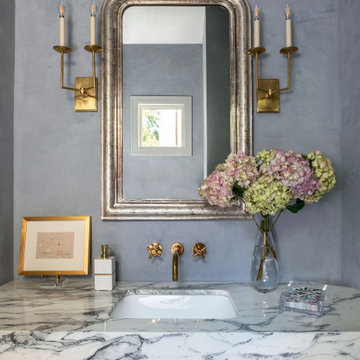
This is an example of an expansive contemporary cloakroom in Houston with grey walls, a built-in sink, marble worktops, white worktops and a floating vanity unit.
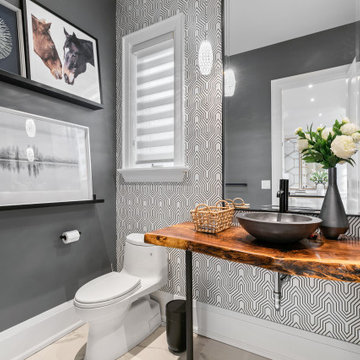
Photo of a classic cloakroom in Toronto with open cabinets, a one-piece toilet, grey walls, a vessel sink, wooden worktops, beige floors and brown worktops.
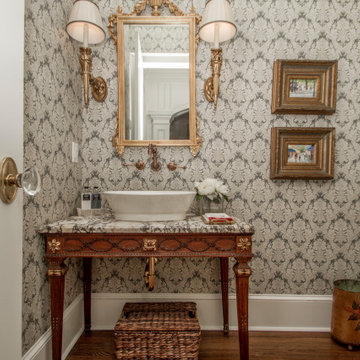
Photo of a medium sized classic cloakroom in Little Rock with freestanding cabinets, medium wood cabinets, grey walls, medium hardwood flooring, a vessel sink, brown floors and grey worktops.
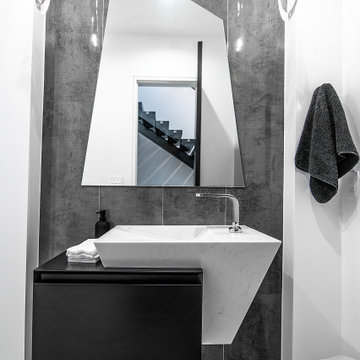
Contemporary cloakroom in San Francisco with flat-panel cabinets, black cabinets, grey walls, grey floors and black worktops.

The ground floor in this terraced house had a poor flow and a badly positioned kitchen with limited worktop space.
By moving the kitchen to the longer wall on the opposite side of the room, space was gained for a good size and practical kitchen, a dining zone and a nook for the children’s arts & crafts. This tactical plan provided this family more space within the existing footprint and also permitted the installation of the understairs toilet the family was missing.
The new handleless kitchen has two contrasting tones, navy and white. The navy units create a frame surrounding the white units to achieve the visual effect of a smaller kitchen, whilst offering plenty of storage up to ceiling height. The work surface has been improved with a longer worktop over the base units and an island finished in calacutta quartz. The full-height units are very functional housing at one end of the kitchen an integrated washing machine, a vented tumble dryer, the boiler and a double oven; and at the other end a practical pull-out larder. A new modern LED pendant light illuminates the island and there is also under-cabinet and plinth lighting. Every inch of space of this modern kitchen was carefully planned.
To improve the flood of natural light, a larger skylight was installed. The original wooden exterior doors were replaced for aluminium double glazed bifold doors opening up the space and benefiting the family with outside/inside living.
The living room was newly decorated in different tones of grey to highlight the chimney breast, which has become a feature in the room.
To keep the living room private, new wooden sliding doors were fitted giving the family the flexibility of opening the space when necessary.
The newly fitted beautiful solid oak hardwood floor offers warmth and unifies the whole renovated ground floor space.
The first floor bathroom and the shower room in the loft were also renovated, including underfloor heating.
Portal Property Services managed the whole renovation project, including the design and installation of the kitchen, toilet and bathrooms.
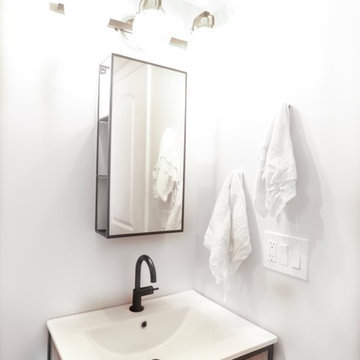
Design ideas for a medium sized bohemian cloakroom in Phoenix with flat-panel cabinets, light wood cabinets, a one-piece toilet, glass tiles, grey walls, light hardwood flooring, an integrated sink, beige floors and white worktops.
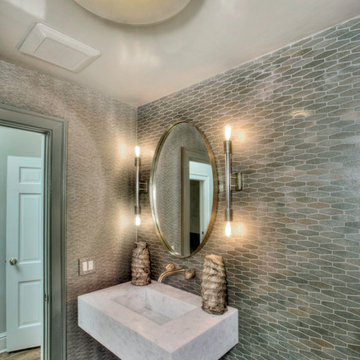
Medium sized classic cloakroom in New York with a one-piece toilet, grey tiles, porcelain tiles, grey walls, porcelain flooring, a wall-mounted sink, marble worktops, grey floors and white worktops.
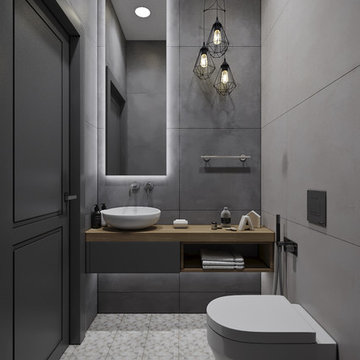
Inspiration for a small contemporary cloakroom in Moscow with flat-panel cabinets, grey cabinets, a wall mounted toilet, grey tiles, porcelain tiles, grey walls, porcelain flooring, a vessel sink, wooden worktops, brown floors and brown worktops.
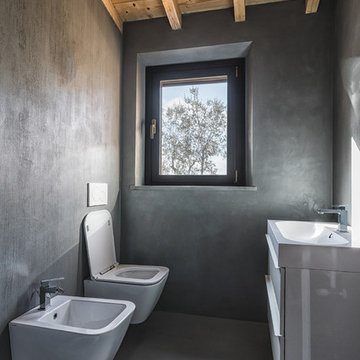
This is an example of a farmhouse cloakroom in Florence with flat-panel cabinets, white cabinets, a wall mounted toilet, grey walls, grey floors and concrete flooring.
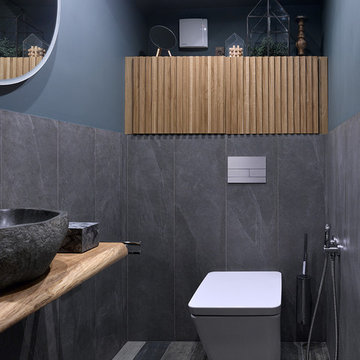
Сергей Ананьев
Contemporary cloakroom in Moscow with a wall mounted toilet, porcelain tiles, porcelain flooring, a vessel sink, grey tiles, grey walls, wooden worktops and multi-coloured floors.
Contemporary cloakroom in Moscow with a wall mounted toilet, porcelain tiles, porcelain flooring, a vessel sink, grey tiles, grey walls, wooden worktops and multi-coloured floors.
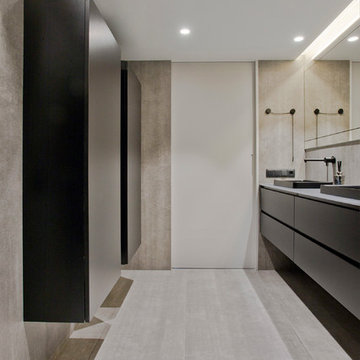
Los clientes de este ático confirmaron en nosotros para unir dos viviendas en una reforma integral 100% loft47.
Esta vivienda de carácter eclético se divide en dos zonas diferenciadas, la zona living y la zona noche. La zona living, un espacio completamente abierto, se encuentra presidido por una gran isla donde se combinan lacas metalizadas con una elegante encimera en porcelánico negro. La zona noche y la zona living se encuentra conectado por un pasillo con puertas en carpintería metálica. En la zona noche destacan las puertas correderas de suelo a techo, así como el cuidado diseño del baño de la habitación de matrimonio con detalles de grifería empotrada en negro, y mampara en cristal fumé.
Ambas zonas quedan enmarcadas por dos grandes terrazas, donde la familia podrá disfrutar de esta nueva casa diseñada completamente a sus necesidades
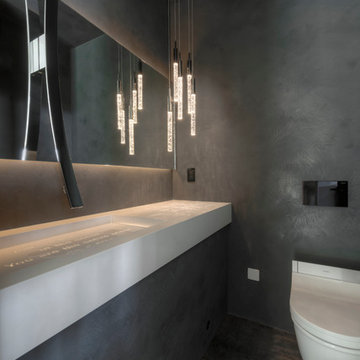
A powder room with drama. Dark tiles, white surfaces, the unique faucet and the eye catcher ceiling light all combine together for the ultimate modern space.

No strangers to remodeling, the new owners of this St. Paul tudor knew they could update this decrepit 1920 duplex into a single-family forever home.
A list of desired amenities was a catalyst for turning a bedroom into a large mudroom, an open kitchen space where their large family can gather, an additional exterior door for direct access to a patio, two home offices, an additional laundry room central to bedrooms, and a large master bathroom. To best understand the complexity of the floor plan changes, see the construction documents.
As for the aesthetic, this was inspired by a deep appreciation for the durability, colors, textures and simplicity of Norwegian design. The home’s light paint colors set a positive tone. An abundance of tile creates character. New lighting reflecting the home’s original design is mixed with simplistic modern lighting. To pay homage to the original character several light fixtures were reused, wallpaper was repurposed at a ceiling, the chimney was exposed, and a new coffered ceiling was created.
Overall, this eclectic design style was carefully thought out to create a cohesive design throughout the home.
Come see this project in person, September 29 – 30th on the 2018 Castle Home Tour.

Design ideas for a small contemporary cloakroom in Miami with a two-piece toilet, grey tiles, porcelain tiles, grey walls, porcelain flooring, a pedestal sink and grey floors.
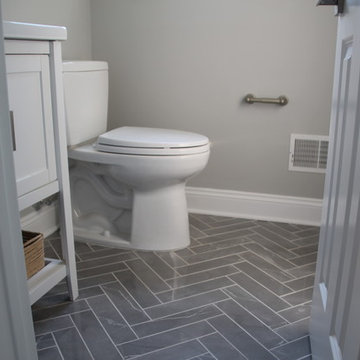
Design ideas for a small traditional cloakroom in New York with shaker cabinets, white cabinets, a two-piece toilet, grey walls, marble flooring, a submerged sink, engineered stone worktops and grey floors.
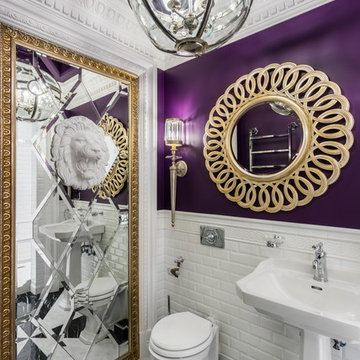
Андрей Белимов-Гущин
Photo of a classic cloakroom in Saint Petersburg with white tiles, metro tiles, purple walls, marble flooring, a pedestal sink and multi-coloured floors.
Photo of a classic cloakroom in Saint Petersburg with white tiles, metro tiles, purple walls, marble flooring, a pedestal sink and multi-coloured floors.
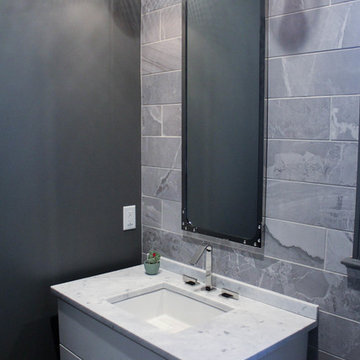
Photo of a medium sized contemporary cloakroom in Raleigh with flat-panel cabinets, white cabinets, grey tiles, stone tiles, grey walls, medium hardwood flooring, a submerged sink and marble worktops.
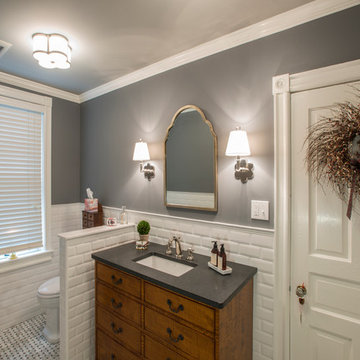
Hub Willson Photography
Inspiration for a rural cloakroom in Philadelphia with freestanding cabinets, white tiles, ceramic tiles, grey walls, ceramic flooring, a submerged sink, engineered stone worktops and medium wood cabinets.
Inspiration for a rural cloakroom in Philadelphia with freestanding cabinets, white tiles, ceramic tiles, grey walls, ceramic flooring, a submerged sink, engineered stone worktops and medium wood cabinets.
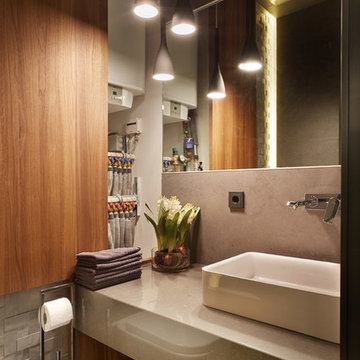
Дмитрий Лившиц
Photo of a medium sized contemporary cloakroom in Moscow with grey cabinets, a one-piece toilet, grey tiles, porcelain tiles, grey walls, a vessel sink and engineered stone worktops.
Photo of a medium sized contemporary cloakroom in Moscow with grey cabinets, a one-piece toilet, grey tiles, porcelain tiles, grey walls, a vessel sink and engineered stone worktops.
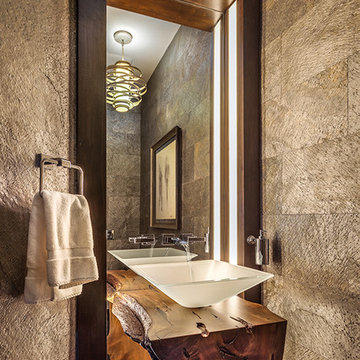
Inspiro 8 Studio
Design ideas for a small classic cloakroom in Other with grey walls, dark hardwood flooring, a vessel sink, wooden worktops, a one-piece toilet, multi-coloured tiles, porcelain tiles, brown floors and brown worktops.
Design ideas for a small classic cloakroom in Other with grey walls, dark hardwood flooring, a vessel sink, wooden worktops, a one-piece toilet, multi-coloured tiles, porcelain tiles, brown floors and brown worktops.
Cloakroom with Grey Walls and Purple Walls Ideas and Designs
9