Cloakroom with Grey Walls and Quartz Worktops Ideas and Designs
Refine by:
Budget
Sort by:Popular Today
161 - 180 of 316 photos
Item 1 of 3
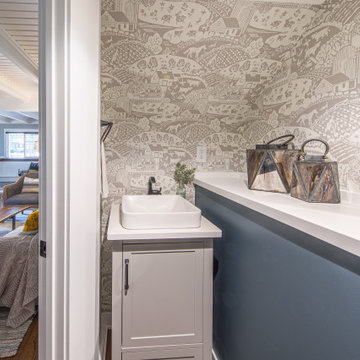
Inspiration for a small farmhouse cloakroom in Minneapolis with shaker cabinets, grey cabinets, grey walls, medium hardwood flooring, a vessel sink, quartz worktops, brown floors, white worktops, a freestanding vanity unit and exposed beams.
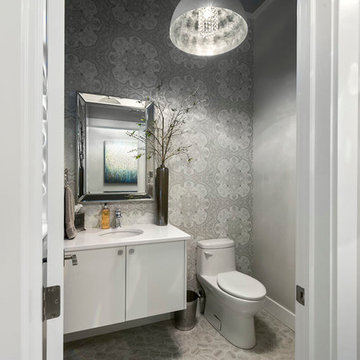
Chris J. Dixon
This is an example of a small traditional cloakroom in Other with a submerged sink, flat-panel cabinets, white cabinets, quartz worktops, a one-piece toilet, grey walls and porcelain flooring.
This is an example of a small traditional cloakroom in Other with a submerged sink, flat-panel cabinets, white cabinets, quartz worktops, a one-piece toilet, grey walls and porcelain flooring.
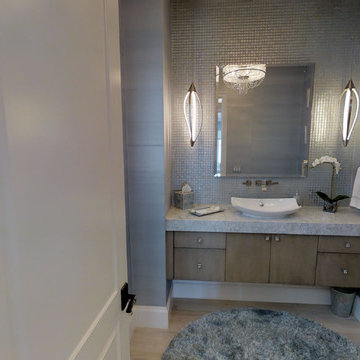
Photo by John Rippons. This in one of our favorite powder rooms ever. The lighting, between the ethereal pendants and the dreamy chandelier, combined with the glass tile wall and metallic wallpaper make this one romantic powder room. Custom cabinets and a vessel sink put the finishing touches on this main floor powder room.
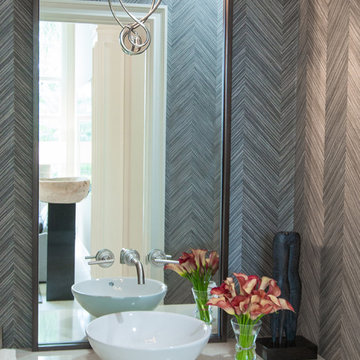
Wall hung vanity in Powder room with wood veneer wall covering
Large classic cloakroom in Tampa with flat-panel cabinets, brown cabinets, a one-piece toilet, grey walls, limestone flooring, a vessel sink, quartz worktops and beige floors.
Large classic cloakroom in Tampa with flat-panel cabinets, brown cabinets, a one-piece toilet, grey walls, limestone flooring, a vessel sink, quartz worktops and beige floors.
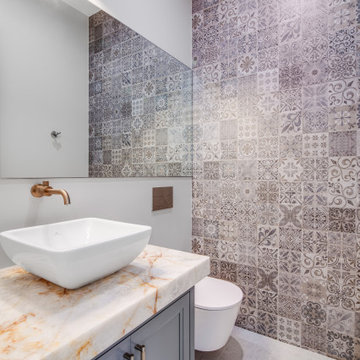
Jazzed up the powder with Moroccan blue-gray and white tiles, gold wall-mounted faucet, vessel white sink, gold and white countertop, blue cabinets, and Toto accessories.
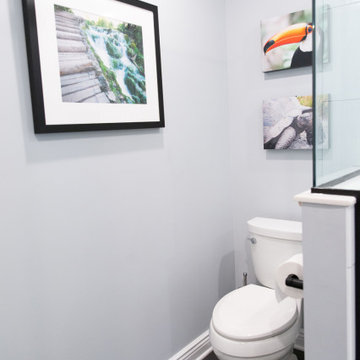
Maximizing space on Apple Tree Lane was the goal for the AJMB team and clients. The team had the opportunity to convert the space above the garage into a bathroom and numerous bedrooms.
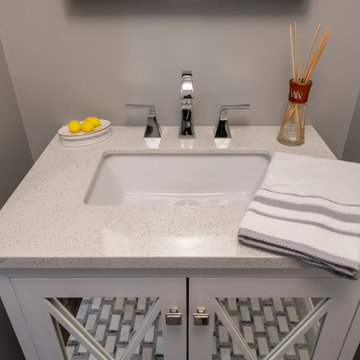
Inspiration for a small traditional cloakroom in New York with glass-front cabinets, white cabinets, grey walls, marble flooring, a submerged sink, quartz worktops, white floors and white worktops.
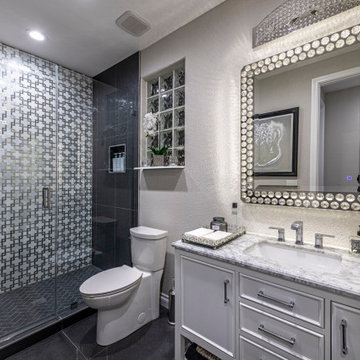
Powder room with amazing wall tile, and LED lighting
Design ideas for a large traditional cloakroom in Las Vegas with shaker cabinets, white cabinets, a two-piece toilet, grey tiles, ceramic tiles, grey walls, ceramic flooring, a submerged sink, quartz worktops, grey floors, white worktops and a freestanding vanity unit.
Design ideas for a large traditional cloakroom in Las Vegas with shaker cabinets, white cabinets, a two-piece toilet, grey tiles, ceramic tiles, grey walls, ceramic flooring, a submerged sink, quartz worktops, grey floors, white worktops and a freestanding vanity unit.
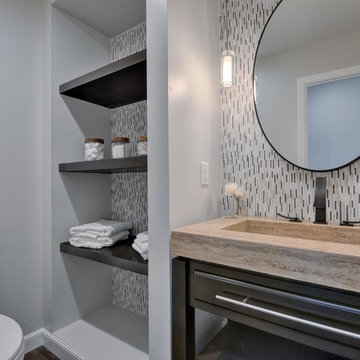
Budget analysis and project development by: May Construction, Inc.
This is an example of a small contemporary cloakroom in San Francisco with flat-panel cabinets, black cabinets, a one-piece toilet, multi-coloured tiles, glass tiles, grey walls, laminate floors, an integrated sink, quartz worktops, brown floors and brown worktops.
This is an example of a small contemporary cloakroom in San Francisco with flat-panel cabinets, black cabinets, a one-piece toilet, multi-coloured tiles, glass tiles, grey walls, laminate floors, an integrated sink, quartz worktops, brown floors and brown worktops.
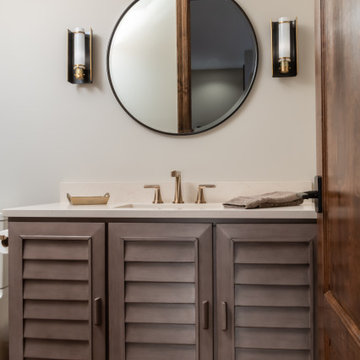
This architecture and interior design project was introduced to us by the client’s contractor after their villa had been damaged extensively by a fire. The entire main level was destroyed with exception of the front study.
Srote & Co reimagined the interior layout of this St. Albans villa to give it an "open concept" and applied universal design principles to make sure it would function for our clients as they aged in place. The universal approach is seen in the flush flooring transitions, low pile rugs and carpets, wide walkways, layers of lighting and in the seated height countertop and vanity. For convenience, the laundry room was relocated to the master walk-in closet. This allowed us to create a dedicated pantry and additional storage off the kitchen where the laundry was previously housed.
All interior selections and furnishings shown were specified or procured by Srote & Co Architects.
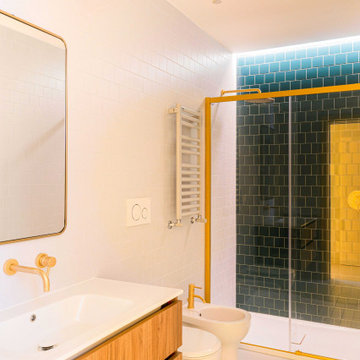
Bagno
Photo of a small contemporary cloakroom in Rome with flat-panel cabinets, dark wood cabinets, grey tiles, porcelain tiles, grey walls, porcelain flooring, a vessel sink, quartz worktops, grey floors, white worktops and a floating vanity unit.
Photo of a small contemporary cloakroom in Rome with flat-panel cabinets, dark wood cabinets, grey tiles, porcelain tiles, grey walls, porcelain flooring, a vessel sink, quartz worktops, grey floors, white worktops and a floating vanity unit.
Medium sized cloakroom in New York with raised-panel cabinets, white cabinets, a two-piece toilet, grey walls, ceramic flooring, a submerged sink, quartz worktops, grey floors, white worktops and a freestanding vanity unit.
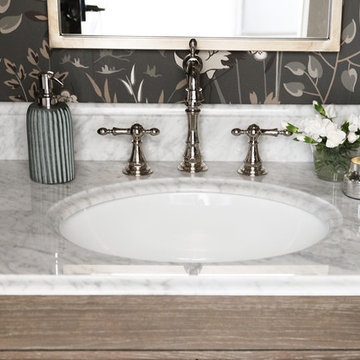
Design ideas for a farmhouse cloakroom in Toronto with shaker cabinets, distressed cabinets, a one-piece toilet, grey walls, light hardwood flooring, a submerged sink, quartz worktops and white worktops.
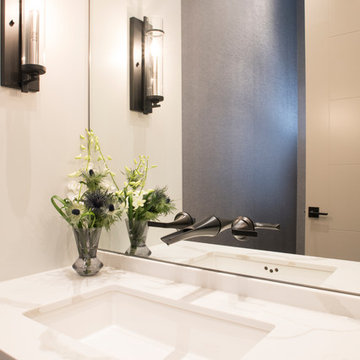
Photo of a medium sized traditional cloakroom in Vancouver with flat-panel cabinets, grey cabinets, a two-piece toilet, black and white tiles, grey walls, porcelain flooring, a submerged sink, quartz worktops, grey floors and white worktops.
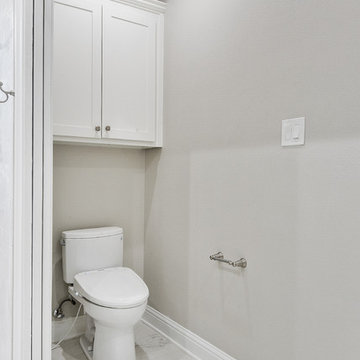
Fotosold
Photo of a large traditional cloakroom in New Orleans with shaker cabinets, white cabinets, a two-piece toilet, white tiles, metro tiles, grey walls, porcelain flooring, a submerged sink, quartz worktops, multi-coloured floors and white worktops.
Photo of a large traditional cloakroom in New Orleans with shaker cabinets, white cabinets, a two-piece toilet, white tiles, metro tiles, grey walls, porcelain flooring, a submerged sink, quartz worktops, multi-coloured floors and white worktops.
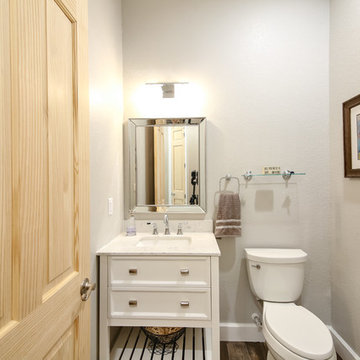
Photo of a medium sized traditional cloakroom in Miami with recessed-panel cabinets, white cabinets, a two-piece toilet, grey walls, porcelain flooring, a submerged sink, quartz worktops, brown floors and white worktops.
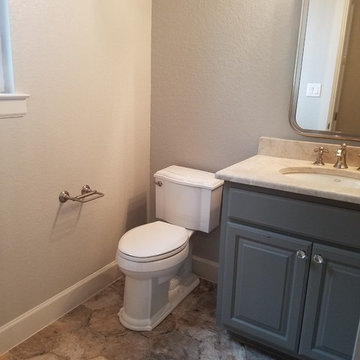
Photo of a medium sized classic cloakroom in Austin with raised-panel cabinets, grey cabinets, a two-piece toilet, grey tiles, porcelain tiles, grey walls, porcelain flooring, a submerged sink and quartz worktops.
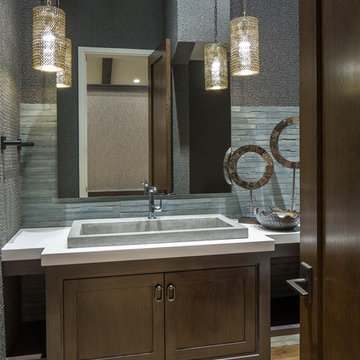
This is an example of a medium sized traditional cloakroom in Omaha with shaker cabinets, dark wood cabinets, beige tiles, stone tiles, grey walls, medium hardwood flooring, a built-in sink and quartz worktops.
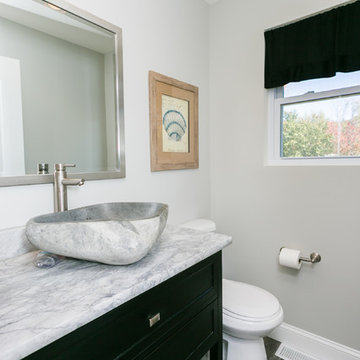
Half bathroom with river rock vessel sink, quartz top, black vanity and tile flooring
Photo of a small contemporary cloakroom in St Louis with open cabinets, black cabinets, ceramic tiles, grey walls, ceramic flooring, a vessel sink, quartz worktops and grey tiles.
Photo of a small contemporary cloakroom in St Louis with open cabinets, black cabinets, ceramic tiles, grey walls, ceramic flooring, a vessel sink, quartz worktops and grey tiles.
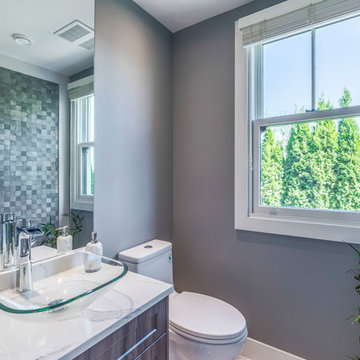
Medium sized classic cloakroom in Vancouver with recessed-panel cabinets, dark wood cabinets, grey tiles, mosaic tiles, grey walls, a vessel sink, quartz worktops and white worktops.
Cloakroom with Grey Walls and Quartz Worktops Ideas and Designs
9