Cloakroom with Grey Walls and Tongue and Groove Walls Ideas and Designs
Refine by:
Budget
Sort by:Popular Today
1 - 20 of 50 photos
Item 1 of 3

Santa Barbara - Classically Chic. This collection blends natural stones and elements to create a space that is airy and bright.
Photo of a small coastal cloakroom in Los Angeles with flat-panel cabinets, distressed cabinets, a one-piece toilet, white tiles, grey walls, an integrated sink, engineered stone worktops, white worktops, a freestanding vanity unit and tongue and groove walls.
Photo of a small coastal cloakroom in Los Angeles with flat-panel cabinets, distressed cabinets, a one-piece toilet, white tiles, grey walls, an integrated sink, engineered stone worktops, white worktops, a freestanding vanity unit and tongue and groove walls.

Medium sized country cloakroom in San Francisco with recessed-panel cabinets, brown cabinets, a one-piece toilet, grey walls, marble flooring, a submerged sink, marble worktops, white floors, white worktops, a freestanding vanity unit and tongue and groove walls.

Modern farmhouse powder room boasts shiplap accent wall, painted grey cabinet and rustic wood floors.
Inspiration for a medium sized traditional cloakroom in DC Metro with shaker cabinets, grey cabinets, a two-piece toilet, grey walls, medium hardwood flooring, a submerged sink, granite worktops, brown floors, brown worktops, a freestanding vanity unit and tongue and groove walls.
Inspiration for a medium sized traditional cloakroom in DC Metro with shaker cabinets, grey cabinets, a two-piece toilet, grey walls, medium hardwood flooring, a submerged sink, granite worktops, brown floors, brown worktops, a freestanding vanity unit and tongue and groove walls.
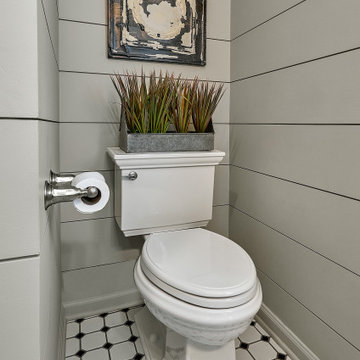
A family friendly kitchen renovation in a lake front home with a farmhouse vibe and easy to maintain finishes.
Small country cloakroom in Chicago with a two-piece toilet, grey walls and tongue and groove walls.
Small country cloakroom in Chicago with a two-piece toilet, grey walls and tongue and groove walls.
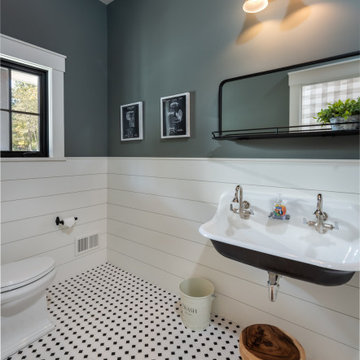
Design ideas for a large traditional cloakroom in Boston with a two-piece toilet, grey walls, a wall-mounted sink, multi-coloured floors and tongue and groove walls.
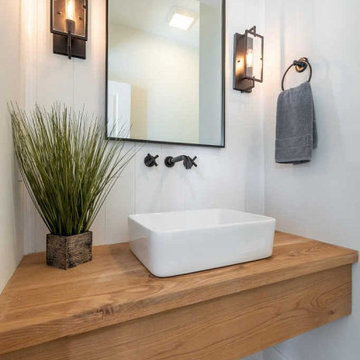
Design ideas for a medium sized farmhouse cloakroom in Other with light wood cabinets, grey walls, medium hardwood flooring, a vessel sink, wooden worktops, a floating vanity unit and tongue and groove walls.

Powder room on the main level has a cowboy rustic quality to it. Reclaimed barn wood shiplap walls make it very warm and rustic. The floating vanity adds a modern touch.
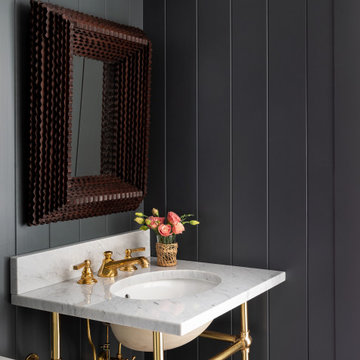
Design ideas for a classic cloakroom in Seattle with grey walls, a submerged sink, white worktops and tongue and groove walls.

This is an example of a medium sized beach style cloakroom in Other with shaker cabinets, white cabinets, a two-piece toilet, grey walls, medium hardwood flooring, a submerged sink, quartz worktops, brown floors, white worktops, a built in vanity unit and tongue and groove walls.

This coastal farmhouse design is destined to be an instant classic. This classic and cozy design has all of the right exterior details, including gray shingle siding, crisp white windows and trim, metal roofing stone accents and a custom cupola atop the three car garage. It also features a modern and up to date interior as well, with everything you'd expect in a true coastal farmhouse. With a beautiful nearly flat back yard, looking out to a golf course this property also includes abundant outdoor living spaces, a beautiful barn and an oversized koi pond for the owners to enjoy.
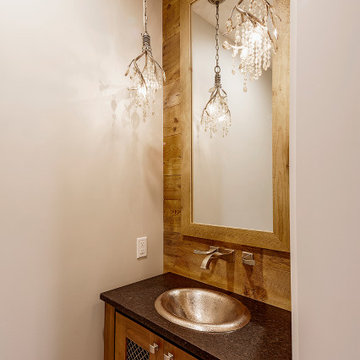
Powder Room
This is an example of a small traditional cloakroom in Other with freestanding cabinets, brown cabinets, a one-piece toilet, grey tiles, grey walls, medium hardwood flooring, a built-in sink, granite worktops, grey floors, black worktops, a freestanding vanity unit and tongue and groove walls.
This is an example of a small traditional cloakroom in Other with freestanding cabinets, brown cabinets, a one-piece toilet, grey tiles, grey walls, medium hardwood flooring, a built-in sink, granite worktops, grey floors, black worktops, a freestanding vanity unit and tongue and groove walls.
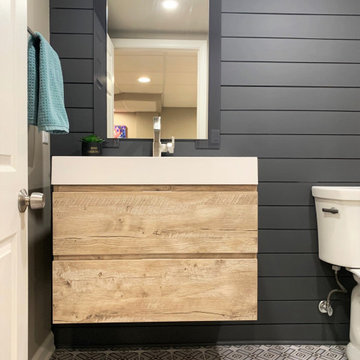
Inspiration for a large traditional cloakroom in Detroit with flat-panel cabinets, light wood cabinets, a two-piece toilet, grey walls, porcelain flooring, an integrated sink, solid surface worktops, multi-coloured floors, white worktops, a floating vanity unit and tongue and groove walls.
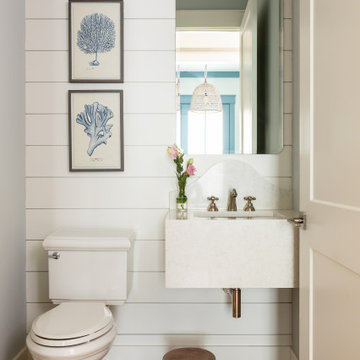
Inspiration for a beach style cloakroom in Jacksonville with flat-panel cabinets, white cabinets, a two-piece toilet, grey walls, medium hardwood flooring, a submerged sink, brown floors, white worktops, a floating vanity unit and tongue and groove walls.
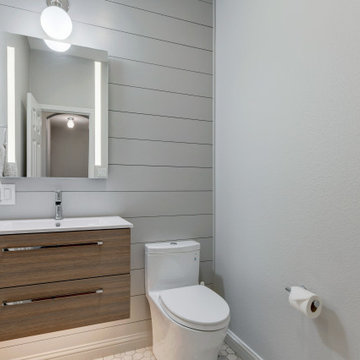
Bringing Modern function and taste to this half bath. Renewed backsplash wall with Penny gap shiplap design, and a modern classic Toto toilet.
Inspiration for a small classic cloakroom in Austin with flat-panel cabinets, dark wood cabinets, a one-piece toilet, grey tiles, grey walls, marble flooring, an integrated sink, solid surface worktops, grey floors, white worktops, a floating vanity unit and tongue and groove walls.
Inspiration for a small classic cloakroom in Austin with flat-panel cabinets, dark wood cabinets, a one-piece toilet, grey tiles, grey walls, marble flooring, an integrated sink, solid surface worktops, grey floors, white worktops, a floating vanity unit and tongue and groove walls.
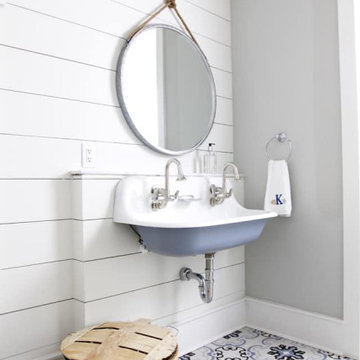
Beach style cloakroom in DC Metro with grey walls, porcelain flooring, a wall-mounted sink, solid surface worktops, blue floors and tongue and groove walls.
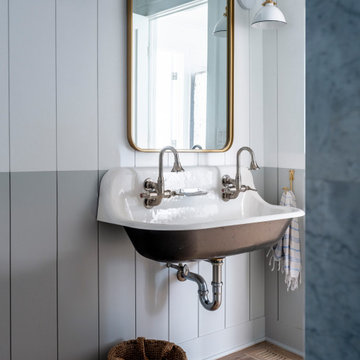
Inspiration for a large beach style cloakroom in Other with black cabinets, a one-piece toilet, grey walls, light hardwood flooring, a wall-mounted sink, brown floors, a floating vanity unit and tongue and groove walls.

Photo of a medium sized rural cloakroom in Denver with shaker cabinets, medium wood cabinets, a one-piece toilet, grey walls, ceramic flooring, a submerged sink, quartz worktops, multi-coloured floors, white worktops, a feature wall, a floating vanity unit and tongue and groove walls.
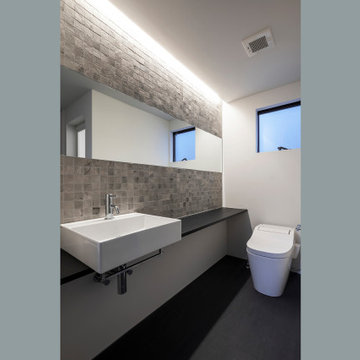
This is an example of a small contemporary cloakroom in Tokyo Suburbs with open cabinets, grey cabinets, a one-piece toilet, grey tiles, ceramic tiles, grey walls, vinyl flooring, a vessel sink, wooden worktops, black floors, grey worktops, feature lighting, a built in vanity unit, a timber clad ceiling and tongue and groove walls.
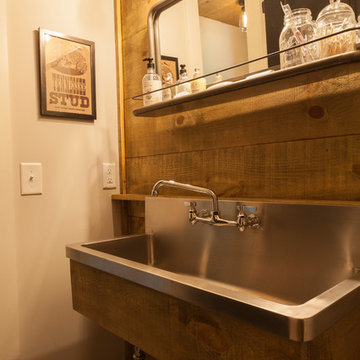
Inspiration for a medium sized rustic cloakroom in Nashville with grey walls, a built-in sink, medium wood cabinets, a floating vanity unit and tongue and groove walls.
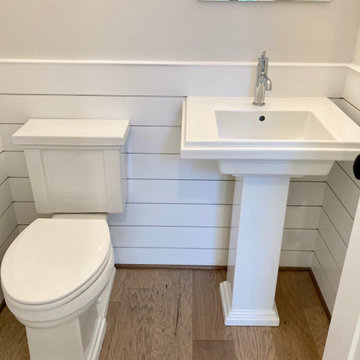
Inspiration for a cloakroom in DC Metro with grey walls, light hardwood flooring, a pedestal sink and tongue and groove walls.
Cloakroom with Grey Walls and Tongue and Groove Walls Ideas and Designs
1