Cloakroom with Grey Walls and Wallpapered Walls Ideas and Designs
Refine by:
Budget
Sort by:Popular Today
1 - 20 of 533 photos
Item 1 of 3

Within this Powder room a natural Carrara marble basin sits on the beautiful Oasis Rialto vanity unit whilst the stunning Petale de Cristal basin mixer with Baccarat crystal handles takes centre stage. The bespoke bevelled mirror has been paired with crystal wall lights from Oasis to add a further element of glamour with monochrome wallpaper from Wall & Deco adding texture, and the four piece book-matched stone floor completing the luxurious look.

The powder room features a beautiful geometric wallpaper, three floating shelves, a tall mirror to accommodate, a brass wall mounted faucet, and a stunning corner pendant.

Photo of a traditional cloakroom in Philadelphia with shaker cabinets, blue cabinets, grey walls, dark hardwood flooring, a submerged sink, brown floors, white worktops, a built in vanity unit and wallpapered walls.
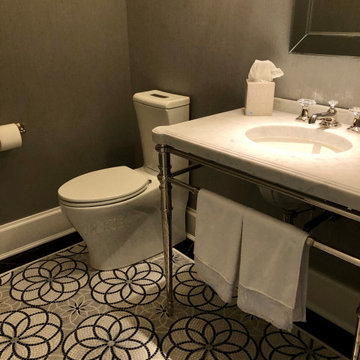
Design ideas for a small rural cloakroom in Chicago with a two-piece toilet, grey walls, mosaic tile flooring, a console sink, marble worktops, grey floors, white worktops, a freestanding vanity unit and wallpapered walls.
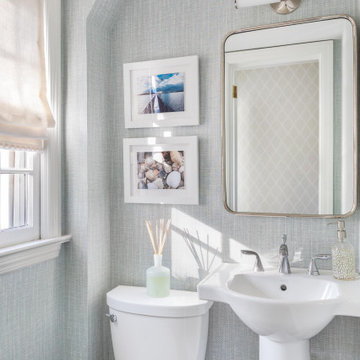
Design ideas for a beach style cloakroom in New York with a two-piece toilet, grey walls, a pedestal sink and wallpapered walls.

The family living in this shingled roofed home on the Peninsula loves color and pattern. At the heart of the two-story house, we created a library with high gloss lapis blue walls. The tête-à-tête provides an inviting place for the couple to read while their children play games at the antique card table. As a counterpoint, the open planned family, dining room, and kitchen have white walls. We selected a deep aubergine for the kitchen cabinetry. In the tranquil master suite, we layered celadon and sky blue while the daughters' room features pink, purple, and citrine.
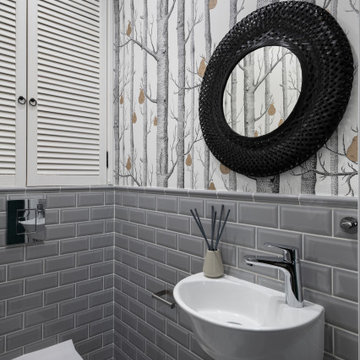
This is an example of a small cloakroom in Moscow with louvered cabinets, white cabinets, grey tiles, metro tiles, grey walls, porcelain flooring, a wall-mounted sink, a floating vanity unit and wallpapered walls.

Behind a full-height, and trim-less door is this little Powder Room. The porcelain vanity has an integrated sink and end niche for storage. A full height mirror, lustrous wallpaper, and an offset sconce are a few of the unexpected elements in this tiny space.

This is an example of a medium sized retro cloakroom in Phoenix with flat-panel cabinets, black cabinets, grey walls, ceramic flooring, a submerged sink, wooden worktops, black floors, black worktops, a floating vanity unit and wallpapered walls.

Powder Room
This is an example of a small contemporary cloakroom in Minneapolis with flat-panel cabinets, black cabinets, grey walls, engineered stone worktops, white worktops, a floating vanity unit and wallpapered walls.
This is an example of a small contemporary cloakroom in Minneapolis with flat-panel cabinets, black cabinets, grey walls, engineered stone worktops, white worktops, a floating vanity unit and wallpapered walls.

Das Patienten WC ist ähnlich ausgeführt wie die Zahnhygiene, die Tapete zieht sich durch, der Waschtisch ist hier in eine Nische gesetzt. Pendelleuchten von der Decke setzen Lichtakzente auf der Tapete. DIese verleiht dem Raum eine Tiefe und vergrößert ihn optisch.
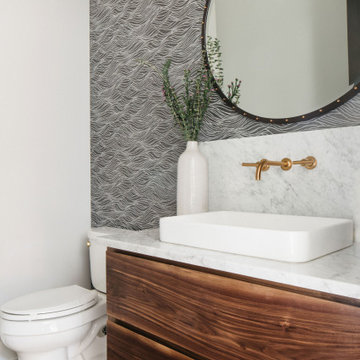
This floating walnut vanity is giving major Spring vibes!?
Here are some of our favorite elements:
- Clear coat walnut wood
- White marble countertop
- Brass hardware
- Vessel sink
?@margaretrajic
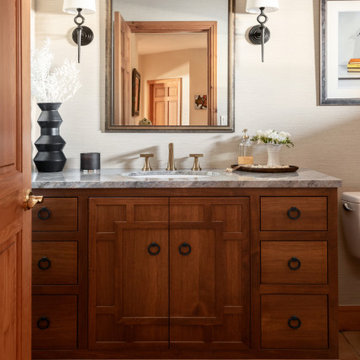
Photo of a traditional cloakroom in Salt Lake City with flat-panel cabinets, dark wood cabinets, grey walls, a submerged sink, brown floors, grey worktops and wallpapered walls.
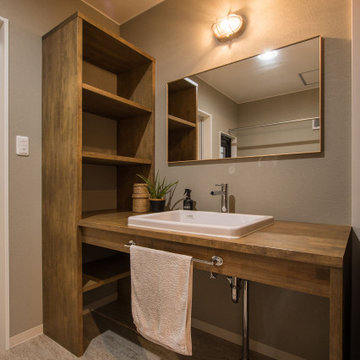
グレイッシュカラーの洗面室。
オーダーメイドの洗面台と収納棚で木のぬくもりをプラス。
Design ideas for a small industrial cloakroom in Other with medium wood cabinets, grey walls, a submerged sink, wooden worktops, beige floors, white worktops, a built in vanity unit, a wallpapered ceiling and wallpapered walls.
Design ideas for a small industrial cloakroom in Other with medium wood cabinets, grey walls, a submerged sink, wooden worktops, beige floors, white worktops, a built in vanity unit, a wallpapered ceiling and wallpapered walls.
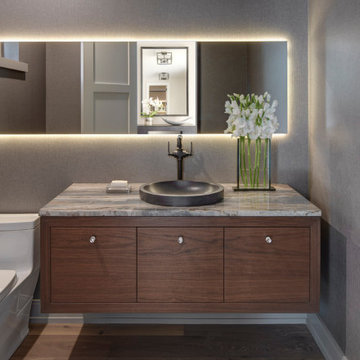
Photo of a retro cloakroom in Detroit with flat-panel cabinets, dark wood cabinets, a one-piece toilet, grey walls, light hardwood flooring, a vessel sink, grey worktops and wallpapered walls.
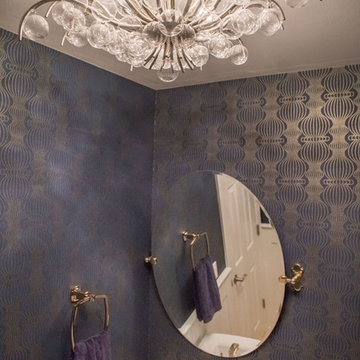
Project by Wiles Design Group. Their Cedar Rapids-based design studio serves the entire Midwest, including Iowa City, Dubuque, Davenport, and Waterloo, as well as North Missouri and St. Louis.
For more about Wiles Design Group, see here: https://wilesdesigngroup.com/
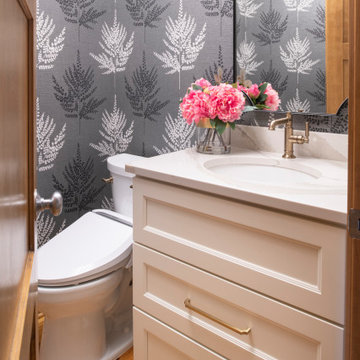
This powder room features statement wallpaper, a furniture inspired vanity, and brushed gold hardware.
Inspiration for a small traditional cloakroom in Minneapolis with shaker cabinets, white cabinets, a one-piece toilet, grey walls, medium hardwood flooring, a submerged sink, brown floors, white worktops, a built in vanity unit and wallpapered walls.
Inspiration for a small traditional cloakroom in Minneapolis with shaker cabinets, white cabinets, a one-piece toilet, grey walls, medium hardwood flooring, a submerged sink, brown floors, white worktops, a built in vanity unit and wallpapered walls.

This contemporary powder room design in Yardley, PA is proof that the smallest room in the house can be the most stylish. The combination of colors and textures creates a stunning design that will make it a conversation piece for visitors to the home. The Jay Rambo floating vanity cabinet has a natural finish on Sapele with a Salerno door style. This is accented by a Caesarstone White Attica countertop, Top Knobs satin brass hardware, and a Sigma Stixx 8" lever faucet. A decorative gold framed mirror sits against the backdrop of bold, black and white patterned wallpaper. Warm wood floors create a cozy atmosphere, and a Toto toilet completes this powder room.
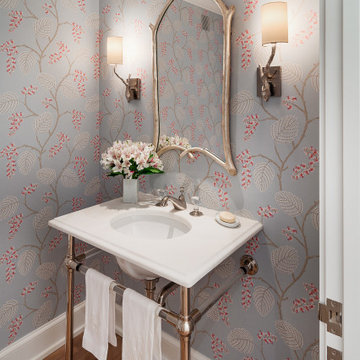
Inspiration for a classic cloakroom in Chicago with grey walls, dark hardwood flooring, a submerged sink, brown floors, white worktops and wallpapered walls.

Spacecrafting Photography
Classic cloakroom in Minneapolis with freestanding cabinets, black cabinets, grey walls, medium hardwood flooring, a submerged sink, brown floors, a freestanding vanity unit and wallpapered walls.
Classic cloakroom in Minneapolis with freestanding cabinets, black cabinets, grey walls, medium hardwood flooring, a submerged sink, brown floors, a freestanding vanity unit and wallpapered walls.
Cloakroom with Grey Walls and Wallpapered Walls Ideas and Designs
1