Cloakroom with Grey Worktops and All Types of Wall Treatment Ideas and Designs
Refine by:
Budget
Sort by:Popular Today
161 - 180 of 495 photos
Item 1 of 3
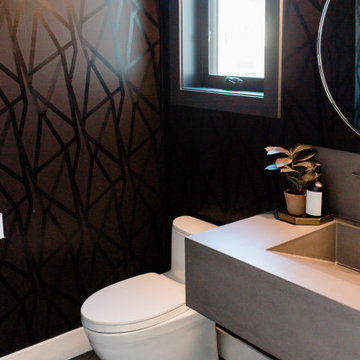
Photo of a medium sized modern cloakroom in Portland with a one-piece toilet, black walls, porcelain flooring, an integrated sink, concrete worktops, grey floors, grey worktops, a floating vanity unit and wallpapered walls.
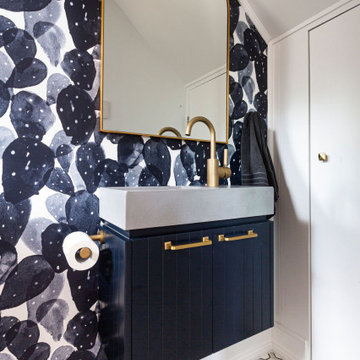
Inspiration for a contemporary cloakroom in Sydney with raised-panel cabinets, blue cabinets, white walls, an integrated sink, multi-coloured floors, grey worktops, a built in vanity unit, a vaulted ceiling and wallpapered walls.
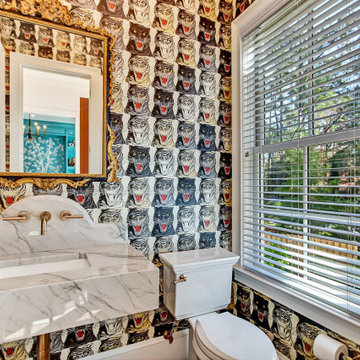
This custom home utilized an artist's eye, as one of the owners is a painter. The details in this home were inspired! From the fireplace and mirror design in the living room, to the boar's head installed over vintage mirrors in the bar, there are many unique touches that further customize this home. With open living spaces and a master bedroom tucked in on the first floor, this is a forever home for our clients. The use of color and wallpaper really help make this home special. With lots of outdoor living space including a large back porch with marsh views and a dock, this is coastal living at its best.
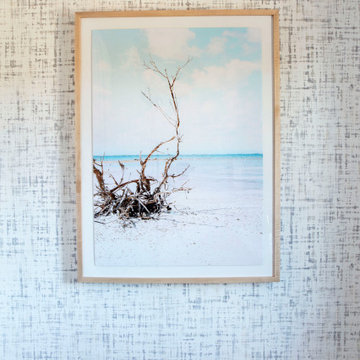
Powder Room
Inspiration for a medium sized modern cloakroom in Austin with flat-panel cabinets, dark wood cabinets, white walls, medium hardwood flooring, a submerged sink, marble worktops, grey worktops, a built in vanity unit and wallpapered walls.
Inspiration for a medium sized modern cloakroom in Austin with flat-panel cabinets, dark wood cabinets, white walls, medium hardwood flooring, a submerged sink, marble worktops, grey worktops, a built in vanity unit and wallpapered walls.
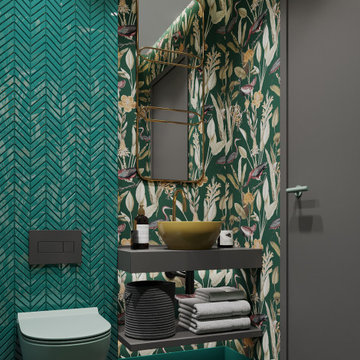
Design ideas for a medium sized world-inspired cloakroom in London with a wall mounted toilet, ceramic tiles, green walls, grey floors, grey worktops, a floating vanity unit and wallpapered walls.

© Lassiter Photography | ReVisionCharlotte.com
Medium sized farmhouse cloakroom in Charlotte with shaker cabinets, medium wood cabinets, multi-coloured walls, porcelain flooring, a submerged sink, quartz worktops, grey floors, grey worktops, a floating vanity unit, wainscoting and a dado rail.
Medium sized farmhouse cloakroom in Charlotte with shaker cabinets, medium wood cabinets, multi-coloured walls, porcelain flooring, a submerged sink, quartz worktops, grey floors, grey worktops, a floating vanity unit, wainscoting and a dado rail.

This historic 1840’s Gothic Revival home perched on the harbor, presented an array of challenges: they included a narrow-restricted lot cozy to the neighboring properties, a sensitive coastal location, and a structure desperately in need of major renovations.
The renovation concept respected the historic notion of individual rooms and connecting hallways, yet wanted to take better advantage of water views. The solution was an expansion of windows on the water siding of the house, and a small addition that incorporates an open kitchen/family room concept, the street face of the home was historically preserved.
The interior of the home has been completely refreshed, bringing in a combined reflection of art and family history with modern fanciful choices.
Adds testament to the successful renovation, the master bathroom has been described as “full of rainbows” in the morning.
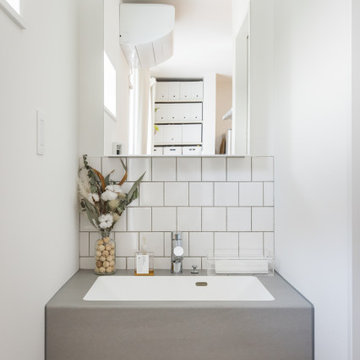
Design ideas for a scandinavian cloakroom in Other with open cabinets, white cabinets, white tiles, ceramic tiles, white walls, medium hardwood flooring, an integrated sink, brown floors, grey worktops and wallpapered walls.
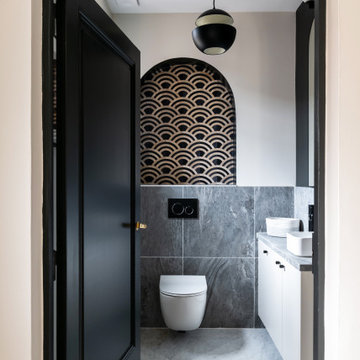
Design ideas for a large contemporary cloakroom in Paris with beaded cabinets, beige cabinets, a wall mounted toilet, grey tiles, ceramic tiles, beige walls, marble flooring, a built-in sink, tiled worktops, white floors, grey worktops, a floating vanity unit and wallpapered walls.

White and Black powder room with shower. Beautiful mosaic floor and Brass accesories
Inspiration for a small classic cloakroom in Houston with freestanding cabinets, black cabinets, a one-piece toilet, white tiles, metro tiles, white walls, marble flooring, a built-in sink, marble worktops, multi-coloured floors, grey worktops, a freestanding vanity unit and panelled walls.
Inspiration for a small classic cloakroom in Houston with freestanding cabinets, black cabinets, a one-piece toilet, white tiles, metro tiles, white walls, marble flooring, a built-in sink, marble worktops, multi-coloured floors, grey worktops, a freestanding vanity unit and panelled walls.
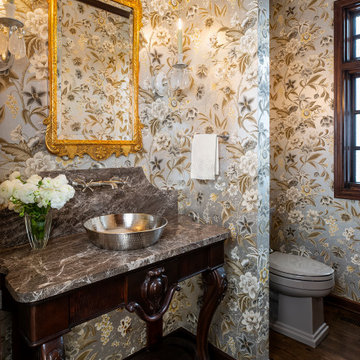
Design ideas for a traditional cloakroom in Minneapolis with dark wood cabinets, a one-piece toilet, multi-coloured walls, dark hardwood flooring, a built-in sink, quartz worktops, grey worktops, a freestanding vanity unit and wallpapered walls.
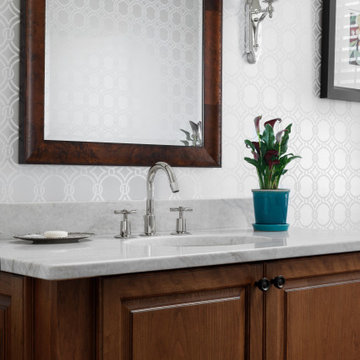
Powder room with Crosswater faucet and quartzite countertop
Design ideas for a medium sized classic cloakroom in Milwaukee with raised-panel cabinets, medium wood cabinets, a one-piece toilet, grey walls, medium hardwood flooring, a submerged sink, quartz worktops, blue floors, grey worktops, a freestanding vanity unit and wallpapered walls.
Design ideas for a medium sized classic cloakroom in Milwaukee with raised-panel cabinets, medium wood cabinets, a one-piece toilet, grey walls, medium hardwood flooring, a submerged sink, quartz worktops, blue floors, grey worktops, a freestanding vanity unit and wallpapered walls.
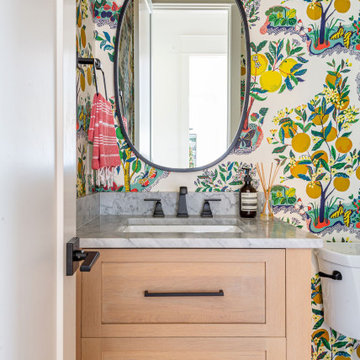
Design ideas for a classic cloakroom in Los Angeles with shaker cabinets, light hardwood flooring, a submerged sink, marble worktops, grey worktops, a freestanding vanity unit and wallpapered walls.
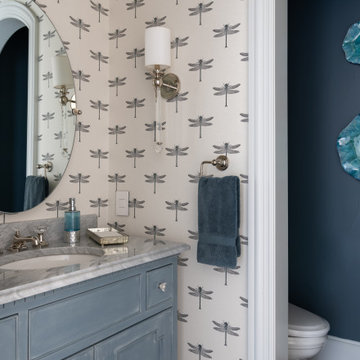
This powder room may be compact, but it definitely does not lack personality. The dragonfly printed wallpaper is playful and provides the space with a great deal of character. The blue hues are calming and provide the perfect amount of contrast. Visit our interior designers & home designer Dallas website for more details >>> https://dkorhome.com/project/modern-asian-inspired-interior-design/
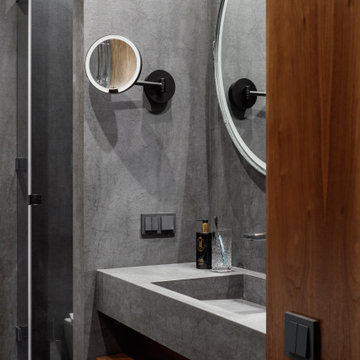
This is an example of a small contemporary cloakroom in Moscow with flat-panel cabinets, medium wood cabinets, a wall mounted toilet, grey tiles, ceramic tiles, grey walls, porcelain flooring, a submerged sink, tiled worktops, grey floors, grey worktops, feature lighting, a floating vanity unit, a drop ceiling and wainscoting.
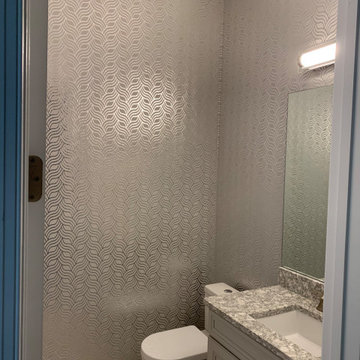
Beautiful wallpaper in the powder bathroom
Inspiration for a contemporary cloakroom in Tampa with recessed-panel cabinets, a one-piece toilet, grey tiles, grey walls, porcelain flooring, engineered stone worktops, white floors, grey worktops, a built in vanity unit and wallpapered walls.
Inspiration for a contemporary cloakroom in Tampa with recessed-panel cabinets, a one-piece toilet, grey tiles, grey walls, porcelain flooring, engineered stone worktops, white floors, grey worktops, a built in vanity unit and wallpapered walls.

Design ideas for a large rural cloakroom in Toronto with an integrated sink, concrete worktops, multi-coloured floors, grey worktops, tongue and groove walls, flat-panel cabinets, medium wood cabinets, white walls and a freestanding vanity unit.
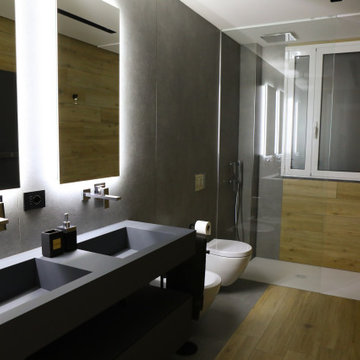
Photo of a modern cloakroom in Catania-Palermo with grey cabinets, a two-piece toilet, wood-effect tiles, porcelain flooring, a vessel sink, engineered stone worktops, grey worktops, a floating vanity unit, a drop ceiling and wood walls.
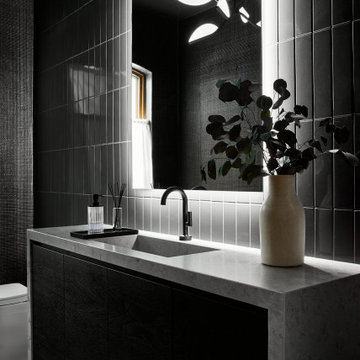
The new custom vanity is a major upgrade from the existing conditions. It’s larger in size and still creates a grounding focal point, but in a much more contemporary way. We opted for black stained wood, flat cabinetry with integrated pulls for the most minimal look. Then we selected a honed limestone countertop that we carried down both sides of the vanity in a waterfall effect. To maintain the most sleek and minimal look, we opted for an integrated sink and a custom cut out for trash.
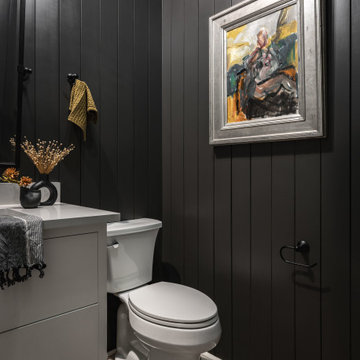
Powder bath updates for this design project included sourcing a vintage Turkish rug and original painting, and all bath accessories.
Inspiration for a small classic cloakroom in Austin with flat-panel cabinets, white cabinets, black walls, light hardwood flooring, a submerged sink, engineered stone worktops, brown floors, a built in vanity unit, panelled walls and grey worktops.
Inspiration for a small classic cloakroom in Austin with flat-panel cabinets, white cabinets, black walls, light hardwood flooring, a submerged sink, engineered stone worktops, brown floors, a built in vanity unit, panelled walls and grey worktops.
Cloakroom with Grey Worktops and All Types of Wall Treatment Ideas and Designs
9