Cloakroom with Grey Worktops and Orange Worktops Ideas and Designs
Refine by:
Budget
Sort by:Popular Today
41 - 60 of 2,695 photos
Item 1 of 3
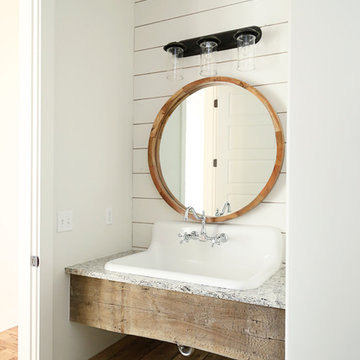
Sarah Baker Photos
Inspiration for a medium sized country cloakroom in Other with white walls, a wall-mounted sink, granite worktops and grey worktops.
Inspiration for a medium sized country cloakroom in Other with white walls, a wall-mounted sink, granite worktops and grey worktops.
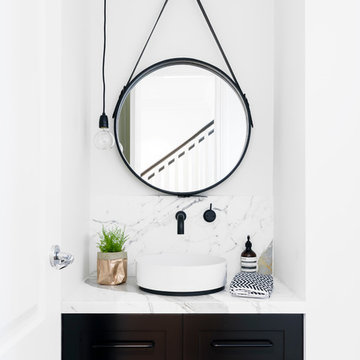
Inspiration for a scandi cloakroom in Melbourne with shaker cabinets, brown cabinets, white walls, a vessel sink, marble worktops, marble tiles and grey worktops.

The corner lot at the base of San Jacinto Mountain in the Vista Las Palmas tract in Palm Springs included an altered mid-century residence originally designed by Charles Dubois with a simple, gabled roof originally in the ‘Atomic Ranch’ style and sweeping mountain views to the west and south. The new owners wanted a comprehensive, contemporary, and visually connected redo of both interior and exterior spaces within the property. The project buildout included approximately 600 SF of new interior space including a new freestanding pool pavilion at the southeast corner of the property which anchors the new rear yard pool space and provides needed covered exterior space on the site during the typical hot desert days. Images by Steve King Architectural Photography
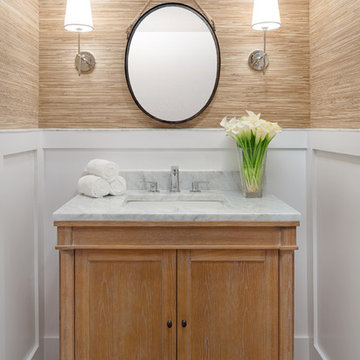
Photo by Micah Dimitriadis Photography.
Design by Molly O'Neil Designs
This is an example of a nautical cloakroom in San Diego with freestanding cabinets, medium wood cabinets, brown walls, light hardwood flooring, a submerged sink and grey worktops.
This is an example of a nautical cloakroom in San Diego with freestanding cabinets, medium wood cabinets, brown walls, light hardwood flooring, a submerged sink and grey worktops.

A silver vessel sink and a colorful floral countertop accent brighten the room. A vanity fitted from a piece of fine furniture and a custom backlit mirror function beautifully in the space. To add just the right ambiance, we added a decorative pendant light that's complemented by patterned grasscloth.
Design: Wesley-Wayne Interiors
Photo: Dan Piassick

Christopher Stark Photography
Design ideas for a classic cloakroom in San Francisco with shaker cabinets, grey cabinets, engineered stone worktops, grey walls, medium hardwood flooring and grey worktops.
Design ideas for a classic cloakroom in San Francisco with shaker cabinets, grey cabinets, engineered stone worktops, grey walls, medium hardwood flooring and grey worktops.
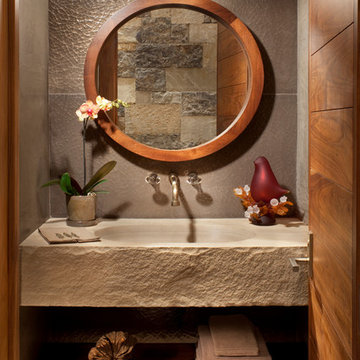
This is an example of a rustic cloakroom in Denver with an integrated sink, grey walls and grey worktops.
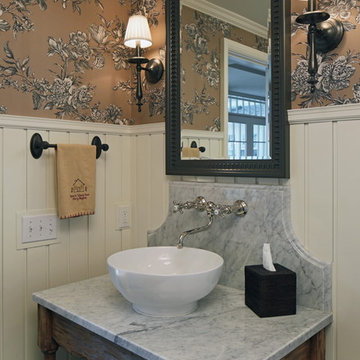
Wainscot paneling, furniture vanity, Marble top, and vessel sink brings the new and old styling together. Cabinetry fabricated by Eurowood Cabinets.
Design ideas for a traditional cloakroom in Omaha with marble worktops, a vessel sink and grey worktops.
Design ideas for a traditional cloakroom in Omaha with marble worktops, a vessel sink and grey worktops.

We actually made the bathroom smaller! We gained storage & character! Custom steel floating cabinet with local artist art panel in the vanity door. Concrete sink/countertop. Glass mosaic backsplash.
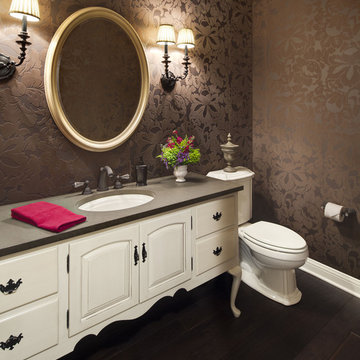
Inspiration for a classic cloakroom in Chicago with a submerged sink, freestanding cabinets, beige cabinets, grey worktops and feature lighting.

Inspiration for a scandinavian cloakroom in Austin with open cabinets, concrete worktops, grey worktops, a floating vanity unit and panelled walls.

Martin King Photography
Design ideas for a small coastal cloakroom in Orange County with freestanding cabinets, white cabinets, grey walls, mosaic tile flooring, an integrated sink, marble worktops, multi-coloured floors, multi-coloured tiles and grey worktops.
Design ideas for a small coastal cloakroom in Orange County with freestanding cabinets, white cabinets, grey walls, mosaic tile flooring, an integrated sink, marble worktops, multi-coloured floors, multi-coloured tiles and grey worktops.

Urszula Muntean Photography
This is an example of a small contemporary cloakroom in Ottawa with flat-panel cabinets, white cabinets, a wall mounted toilet, ceramic tiles, white walls, medium hardwood flooring, a vessel sink, engineered stone worktops, brown floors and grey worktops.
This is an example of a small contemporary cloakroom in Ottawa with flat-panel cabinets, white cabinets, a wall mounted toilet, ceramic tiles, white walls, medium hardwood flooring, a vessel sink, engineered stone worktops, brown floors and grey worktops.

Small contemporary cloakroom in Moscow with flat-panel cabinets, medium wood cabinets, a wall mounted toilet, grey tiles, ceramic tiles, grey walls, porcelain flooring, a submerged sink, tiled worktops, grey floors, grey worktops, feature lighting, a floating vanity unit, a drop ceiling and wainscoting.

Large classic cloakroom in Houston with grey tiles, grey walls, light hardwood flooring, a built-in sink, concrete worktops, brown floors, grey worktops and a built in vanity unit.

Classic cloakroom in New York with white cabinets, a two-piece toilet, dark hardwood flooring, a submerged sink, engineered stone worktops, brown floors, grey worktops, raised-panel cabinets, multi-coloured walls and a dado rail.
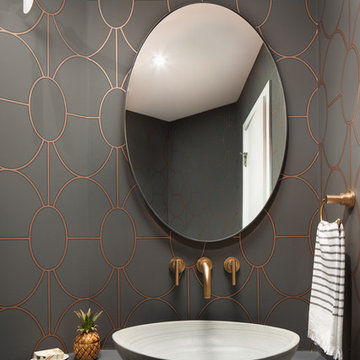
Design ideas for a modern cloakroom in Denver with grey walls, medium hardwood flooring, a vessel sink, concrete worktops, brown floors and grey worktops.
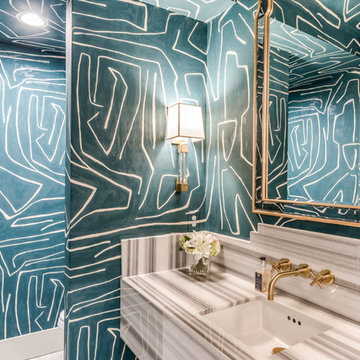
Design ideas for a large classic cloakroom in Houston with blue walls, a submerged sink and grey worktops.

Inspiration for a small modern cloakroom in San Francisco with flat-panel cabinets, medium wood cabinets, a one-piece toilet, white walls, porcelain flooring, an integrated sink, concrete worktops, grey floors and grey worktops.

This grand 2-story home with first-floor owner’s suite includes a 3-car garage with spacious mudroom entry complete with built-in lockers. A stamped concrete walkway leads to the inviting front porch. Double doors open to the foyer with beautiful hardwood flooring that flows throughout the main living areas on the 1st floor. Sophisticated details throughout the home include lofty 10’ ceilings on the first floor and farmhouse door and window trim and baseboard. To the front of the home is the formal dining room featuring craftsman style wainscoting with chair rail and elegant tray ceiling. Decorative wooden beams adorn the ceiling in the kitchen, sitting area, and the breakfast area. The well-appointed kitchen features stainless steel appliances, attractive cabinetry with decorative crown molding, Hanstone countertops with tile backsplash, and an island with Cambria countertop. The breakfast area provides access to the spacious covered patio. A see-thru, stone surround fireplace connects the breakfast area and the airy living room. The owner’s suite, tucked to the back of the home, features a tray ceiling, stylish shiplap accent wall, and an expansive closet with custom shelving. The owner’s bathroom with cathedral ceiling includes a freestanding tub and custom tile shower. Additional rooms include a study with cathedral ceiling and rustic barn wood accent wall and a convenient bonus room for additional flexible living space. The 2nd floor boasts 3 additional bedrooms, 2 full bathrooms, and a loft that overlooks the living room.
Cloakroom with Grey Worktops and Orange Worktops Ideas and Designs
3