Cloakroom with Grey Worktops and Tongue and Groove Walls Ideas and Designs
Refine by:
Budget
Sort by:Popular Today
1 - 20 of 27 photos
Item 1 of 3

Medium sized rural cloakroom in Chicago with white walls, slate flooring, a trough sink, granite worktops, grey floors, grey worktops, a floating vanity unit and tongue and groove walls.
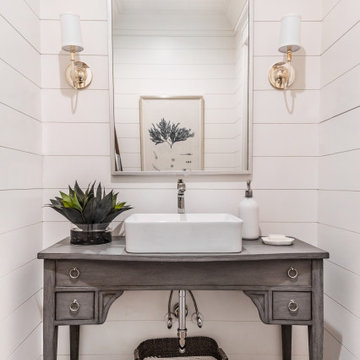
Coastal cloakroom in Charlotte with open cabinets, grey cabinets, white walls, dark hardwood flooring, a vessel sink, brown floors, grey worktops, a freestanding vanity unit and tongue and groove walls.
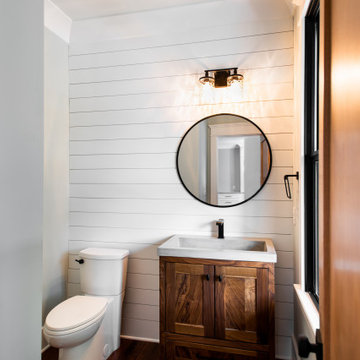
Medium sized classic cloakroom in Charleston with medium wood cabinets, a two-piece toilet, grey walls, medium hardwood flooring, an integrated sink, concrete worktops, grey worktops, a freestanding vanity unit and tongue and groove walls.

外部空間とオンスィートバスルームの主寝室は森の中に居る様な幻想的な雰囲気を感じさせる
Large modern cloakroom in Other with blue tiles, glass tiles, grey walls, ceramic flooring, a vessel sink, engineered stone worktops, black floors, grey worktops, feature lighting, a built in vanity unit, a timber clad ceiling and tongue and groove walls.
Large modern cloakroom in Other with blue tiles, glass tiles, grey walls, ceramic flooring, a vessel sink, engineered stone worktops, black floors, grey worktops, feature lighting, a built in vanity unit, a timber clad ceiling and tongue and groove walls.
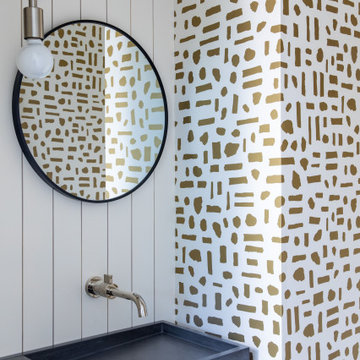
This is an example of a small midcentury cloakroom in San Francisco with multi-coloured walls, an integrated sink, concrete worktops, grey worktops, a floating vanity unit, wallpapered walls and tongue and groove walls.

TEAM
Architect: LDa Architecture & Interiors
Interior Designer: LDa Architecture & Interiors
Builder: Kistler & Knapp Builders, Inc.
Landscape Architect: Lorayne Black Landscape Architect
Photographer: Greg Premru Photography

This beautifully appointed cottage is a peaceful refuge for a busy couple. From hosting family to offering a home away from home for Navy Midshipmen, this home is inviting, relaxing and comfortable. To meet their needs and those of their guests, the home owner’s request of us was to provide window treatments that would be functional while softening each room. In the bedrooms, this was achieved with traversing draperies and operable roman shades. Roman shades complete the office and also provide privacy in the kitchen. Plantation shutters softly filter the light while providing privacy in the living room.
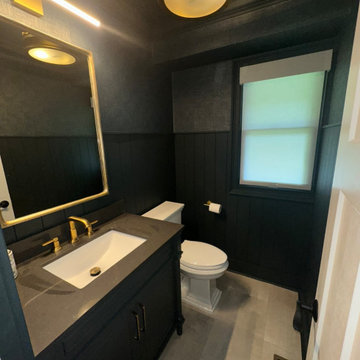
Bathroom
Design ideas for a contemporary cloakroom in New York with turquoise cabinets, green walls, porcelain flooring, engineered stone worktops, beige floors, grey worktops and tongue and groove walls.
Design ideas for a contemporary cloakroom in New York with turquoise cabinets, green walls, porcelain flooring, engineered stone worktops, beige floors, grey worktops and tongue and groove walls.
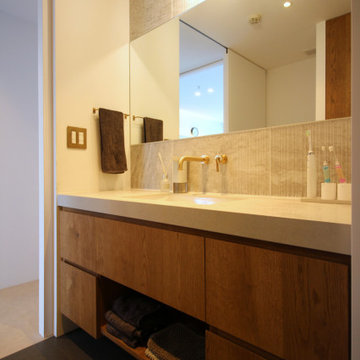
This is an example of a small scandi cloakroom in Yokohama with beige cabinets, grey tiles, porcelain tiles, white walls, porcelain flooring, a submerged sink, solid surface worktops, grey floors, grey worktops, a built in vanity unit, a timber clad ceiling and tongue and groove walls.

Photo of a medium sized rural cloakroom in Chicago with white walls, slate flooring, a trough sink, granite worktops, grey floors, grey worktops, a floating vanity unit and tongue and groove walls.

Design ideas for a large rural cloakroom in Toronto with an integrated sink, concrete worktops, multi-coloured floors, grey worktops, tongue and groove walls, flat-panel cabinets, medium wood cabinets, white walls and a freestanding vanity unit.
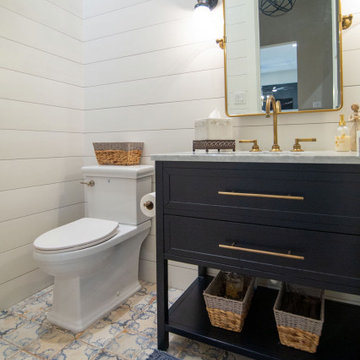
Medium sized country cloakroom in Houston with recessed-panel cabinets, black cabinets, a two-piece toilet, white walls, ceramic flooring, a submerged sink, multi-coloured floors, grey worktops, a built in vanity unit and tongue and groove walls.
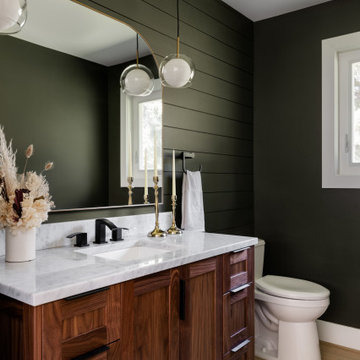
This is an example of a medium sized rural cloakroom in Vancouver with shaker cabinets, dark wood cabinets, a two-piece toilet, green walls, vinyl flooring, a submerged sink, marble worktops, beige floors, grey worktops, a freestanding vanity unit and tongue and groove walls.

This is an example of a medium sized traditional cloakroom in Tampa with shaker cabinets, white cabinets, a two-piece toilet, white tiles, ceramic tiles, white walls, vinyl flooring, a submerged sink, engineered stone worktops, grey floors, grey worktops, a built in vanity unit and tongue and groove walls.

Construir una vivienda o realizar una reforma es un proceso largo, tedioso y lleno de imprevistos. En Houseoner te ayudamos a llevar a cabo la casa de tus sueños. Te ayudamos a buscar terreno, realizar el proyecto de arquitectura del interior y del exterior de tu casa y además, gestionamos la construcción de tu nueva vivienda.
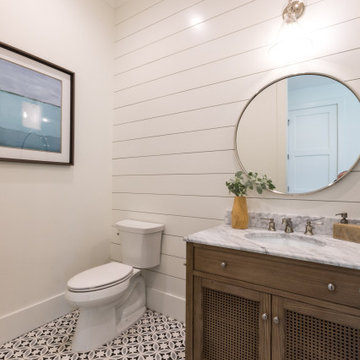
Powder bath with pattern tile, shiplap, Pottery Barn vanity cabinet.
Inspiration for a medium sized beach style cloakroom in Orlando with louvered cabinets, brown cabinets, a two-piece toilet, white tiles, white walls, porcelain flooring, a submerged sink, marble worktops, blue floors, grey worktops, a freestanding vanity unit and tongue and groove walls.
Inspiration for a medium sized beach style cloakroom in Orlando with louvered cabinets, brown cabinets, a two-piece toilet, white tiles, white walls, porcelain flooring, a submerged sink, marble worktops, blue floors, grey worktops, a freestanding vanity unit and tongue and groove walls.
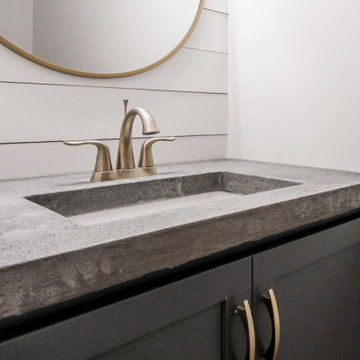
Design ideas for a traditional cloakroom in Louisville with recessed-panel cabinets, blue cabinets, beige walls, a built-in sink, concrete worktops, grey worktops, a built in vanity unit and tongue and groove walls.
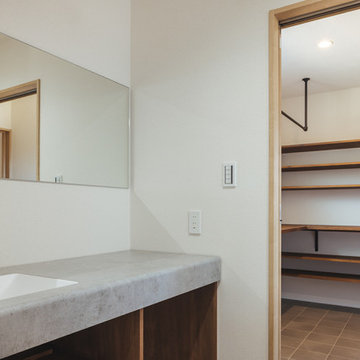
シンプルだけどスタイリッシュな洗面化粧台です。
その隣は脱衣所兼ランドリースペースへと続いています。
This is an example of a medium sized cloakroom in Other with open cabinets, grey cabinets, white walls, medium hardwood flooring, beige floors, grey worktops, a floating vanity unit, a wallpapered ceiling and tongue and groove walls.
This is an example of a medium sized cloakroom in Other with open cabinets, grey cabinets, white walls, medium hardwood flooring, beige floors, grey worktops, a floating vanity unit, a wallpapered ceiling and tongue and groove walls.
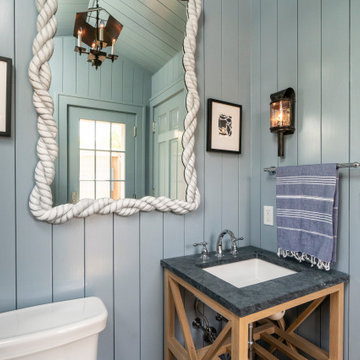
Photo of a cloakroom in Boston with medium wood cabinets, a two-piece toilet, grey worktops, a vaulted ceiling and tongue and groove walls.
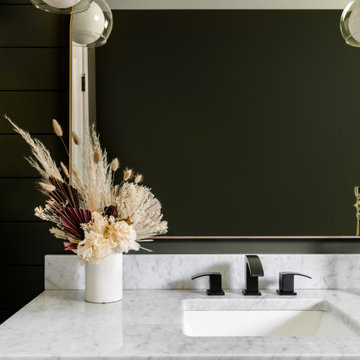
Design ideas for a medium sized rural cloakroom in Vancouver with shaker cabinets, dark wood cabinets, a two-piece toilet, green walls, vinyl flooring, a submerged sink, marble worktops, beige floors, grey worktops, a freestanding vanity unit and tongue and groove walls.
Cloakroom with Grey Worktops and Tongue and Groove Walls Ideas and Designs
1