Cloakroom with White Tiles and Grey Worktops Ideas and Designs
Refine by:
Budget
Sort by:Popular Today
1 - 20 of 259 photos
Item 1 of 3

For this classic San Francisco William Wurster house, we complemented the iconic modernist architecture, urban landscape, and Bay views with contemporary silhouettes and a neutral color palette. We subtly incorporated the wife's love of all things equine and the husband's passion for sports into the interiors. The family enjoys entertaining, and the multi-level home features a gourmet kitchen, wine room, and ample areas for dining and relaxing. An elevator conveniently climbs to the top floor where a serene master suite awaits.

Photo of a small modern cloakroom in Chicago with black cabinets, a one-piece toilet, white tiles, porcelain tiles, white walls, medium hardwood flooring, a submerged sink, concrete worktops, multi-coloured floors, grey worktops and a floating vanity unit.

Photo: Rachel Loewen © 2019 Houzz
Design ideas for a scandi cloakroom in Chicago with flat-panel cabinets, light wood cabinets, white tiles, metro tiles, green walls, a vessel sink, grey worktops and wallpapered walls.
Design ideas for a scandi cloakroom in Chicago with flat-panel cabinets, light wood cabinets, white tiles, metro tiles, green walls, a vessel sink, grey worktops and wallpapered walls.
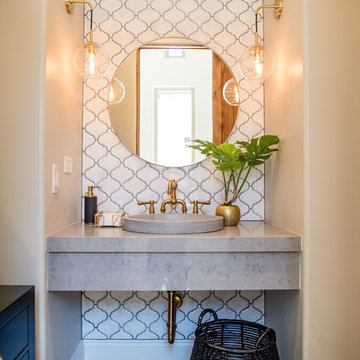
Eclectic Powder Bath with custom concrete sink, floating vanity, mosaic tile and brass accents | Red Egg Design Group| Courtney Lively Photography
Medium sized bohemian cloakroom in Phoenix with white tiles, ceramic tiles, grey walls, medium hardwood flooring, a vessel sink, engineered stone worktops and grey worktops.
Medium sized bohemian cloakroom in Phoenix with white tiles, ceramic tiles, grey walls, medium hardwood flooring, a vessel sink, engineered stone worktops and grey worktops.

Inspiration for a modern cloakroom in Melbourne with flat-panel cabinets, medium wood cabinets, white tiles, a submerged sink, grey floors, grey worktops and a floating vanity unit.

Design ideas for an expansive traditional cloakroom in Denver with raised-panel cabinets, white cabinets, a one-piece toilet, white tiles, metro tiles, grey walls, ceramic flooring, a submerged sink, marble worktops, grey floors, grey worktops, a floating vanity unit and wainscoting.

White and Black powder room with shower. Beautiful mosaic floor and Brass accesories
Inspiration for a small classic cloakroom in Houston with freestanding cabinets, black cabinets, a one-piece toilet, white tiles, metro tiles, white walls, marble flooring, a built-in sink, marble worktops, multi-coloured floors, grey worktops, a freestanding vanity unit and panelled walls.
Inspiration for a small classic cloakroom in Houston with freestanding cabinets, black cabinets, a one-piece toilet, white tiles, metro tiles, white walls, marble flooring, a built-in sink, marble worktops, multi-coloured floors, grey worktops, a freestanding vanity unit and panelled walls.

Photography: Eric Roth
This is an example of a small beach style cloakroom in Boston with freestanding cabinets, white cabinets, a two-piece toilet, white tiles, grey walls, a submerged sink, marble worktops, grey worktops, metro tiles, mosaic tile flooring and white floors.
This is an example of a small beach style cloakroom in Boston with freestanding cabinets, white cabinets, a two-piece toilet, white tiles, grey walls, a submerged sink, marble worktops, grey worktops, metro tiles, mosaic tile flooring and white floors.

The powder room is placed perfectly for great room guests to use. Photography by Diana Todorova
This is an example of a medium sized coastal cloakroom in Tampa with beaded cabinets, white cabinets, a one-piece toilet, white tiles, white walls, light hardwood flooring, a submerged sink, marble worktops, beige floors and grey worktops.
This is an example of a medium sized coastal cloakroom in Tampa with beaded cabinets, white cabinets, a one-piece toilet, white tiles, white walls, light hardwood flooring, a submerged sink, marble worktops, beige floors and grey worktops.
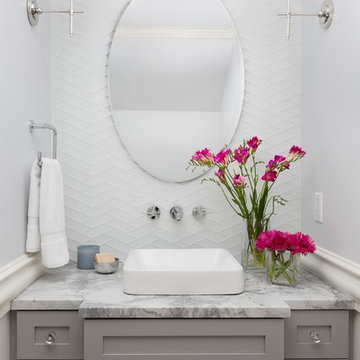
WE Studio Photography
Design ideas for a traditional cloakroom with shaker cabinets, grey cabinets, white tiles, glass tiles, grey walls, a vessel sink, marble worktops and grey worktops.
Design ideas for a traditional cloakroom with shaker cabinets, grey cabinets, white tiles, glass tiles, grey walls, a vessel sink, marble worktops and grey worktops.

This beautiful white and gray marble floor and shower tile inspired the design for this bright and spa-like master bathroom. Gold sparkling flecks throughout the tile add warmth to an otherwise cool palette. Luxe gold fixtures pick up those gold details. Warmth and soft contrast were added through the butternut wood mantel and matching shelves for the toilet room. Our details are the mosaic side table, towels, mercury glass vases, and marble accessories.
The bath tub was a must! Truly a treat to enjoy a bath by the fire in this romantic space. The corner shower has ample space and luxury. Leaf motif marble tile are used in the shower floor. Patterns and colors are connected throughout the space for a cohesive, warm, and bright space.

John Neitzel
This is an example of a medium sized traditional cloakroom in Miami with open cabinets, a one-piece toilet, white tiles, white walls, marble flooring, a wall-mounted sink, marble worktops, white floors and grey worktops.
This is an example of a medium sized traditional cloakroom in Miami with open cabinets, a one-piece toilet, white tiles, white walls, marble flooring, a wall-mounted sink, marble worktops, white floors and grey worktops.

Twist Tours
Inspiration for a medium sized traditional cloakroom in Austin with flat-panel cabinets, blue cabinets, white tiles, metro tiles, grey walls, cement flooring, a submerged sink, engineered stone worktops, blue floors and grey worktops.
Inspiration for a medium sized traditional cloakroom in Austin with flat-panel cabinets, blue cabinets, white tiles, metro tiles, grey walls, cement flooring, a submerged sink, engineered stone worktops, blue floors and grey worktops.
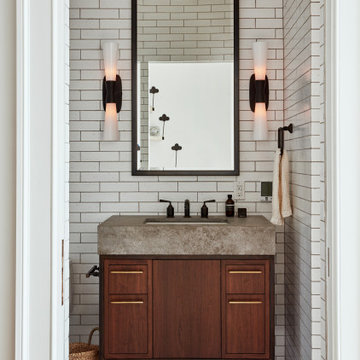
Classic cloakroom in Philadelphia with flat-panel cabinets, dark wood cabinets, white tiles, a submerged sink, grey floors and grey worktops.
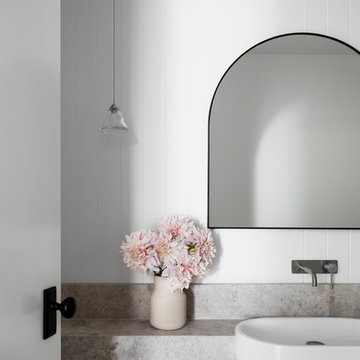
Powder Room
Photo Credit: Martina Gemmola
Styling: Bea + Co
Builder: Hart Builders
Inspiration for a contemporary cloakroom in Melbourne with flat-panel cabinets, black cabinets, a wall mounted toilet, white tiles, mirror tiles, white walls, a built-in sink, limestone worktops and grey worktops.
Inspiration for a contemporary cloakroom in Melbourne with flat-panel cabinets, black cabinets, a wall mounted toilet, white tiles, mirror tiles, white walls, a built-in sink, limestone worktops and grey worktops.

This petite powder room off of the main living area catches your eye as soon as you walk in. The custom glaze and finish on the cabinets paired with the unique diamond mosaic tile gives a sense of royalty to every guest.

This is an example of a small traditional cloakroom in New York with freestanding cabinets, a two-piece toilet, grey tiles, white tiles, porcelain tiles, white walls, dark hardwood flooring, solid surface worktops, a submerged sink, brown floors and grey worktops.
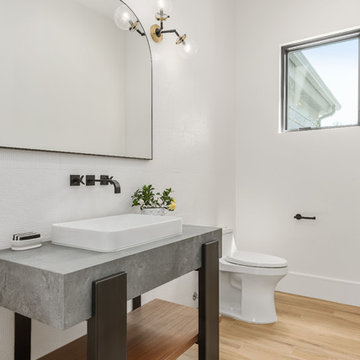
This is an example of a large contemporary cloakroom in Salt Lake City with open cabinets, a one-piece toilet, white tiles, porcelain tiles, white walls, porcelain flooring, quartz worktops, grey worktops, a vessel sink and brown floors.
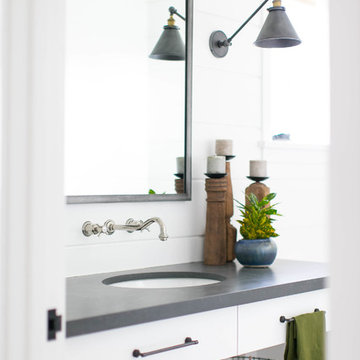
Build: Graystone Custom Builders, Interior Design: Blackband Design, Photography: Ryan Garvin
Medium sized farmhouse cloakroom in Orange County with shaker cabinets, white cabinets, white tiles, white walls, medium hardwood flooring, a submerged sink, beige floors and grey worktops.
Medium sized farmhouse cloakroom in Orange County with shaker cabinets, white cabinets, white tiles, white walls, medium hardwood flooring, a submerged sink, beige floors and grey worktops.
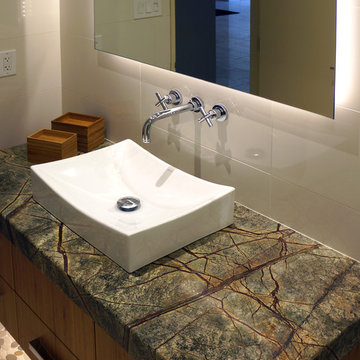
Cabinets: Bentwood, Ventura, Golden Bamboo, Natural
Hardware: Rich, Autore 160mm Pull, Polished Chrome
Countertop: Marble, Eased & Polished, Verde Rainforest
Wall Mount Faucet: California Faucet, "Tiburon" Wall Mount Faucet Trim 8 1/2" Proj, Polished Chrome
Sink: DecoLav, 20 1/4"w X 15"d X 5 1/8"h Above Counter Lavatory, White
Tile: Emser, "Times Square" 12"x24" Porcelain Tile, White
Mirror: 42"x30"
Photo by David Merkel
Cloakroom with White Tiles and Grey Worktops Ideas and Designs
1