Cloakroom with White Tiles and Grey Worktops Ideas and Designs
Refine by:
Budget
Sort by:Popular Today
21 - 40 of 259 photos
Item 1 of 3
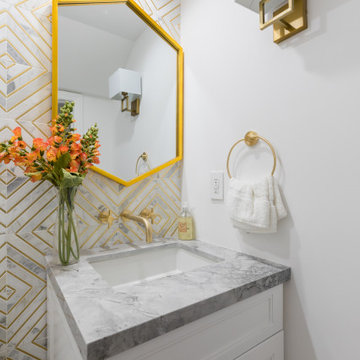
Inspiration for a traditional cloakroom in Los Angeles with recessed-panel cabinets, white cabinets, white tiles, white walls, a submerged sink and grey worktops.
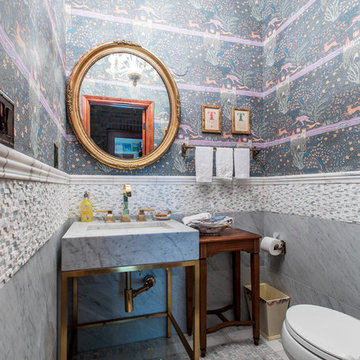
Wallpaper above a marble tile wainscot in this powder bath is accented with mosaic marble floor tile and gold metals.
Inspiration for a small classic cloakroom in Denver with freestanding cabinets, grey cabinets, a one-piece toilet, white tiles, marble tiles, blue walls, marble flooring, a pedestal sink, marble worktops, white floors and grey worktops.
Inspiration for a small classic cloakroom in Denver with freestanding cabinets, grey cabinets, a one-piece toilet, white tiles, marble tiles, blue walls, marble flooring, a pedestal sink, marble worktops, white floors and grey worktops.
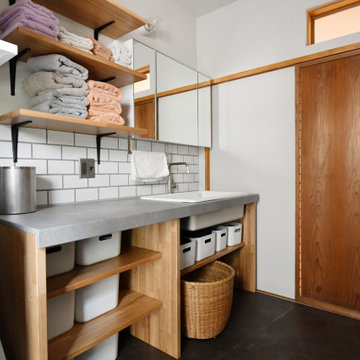
シンクはTOTOの病院用流し、カウンターはAICA製、脚部はタモ材を使用。
Small farmhouse cloakroom in Other with open cabinets, light wood cabinets, white tiles, metro tiles, onyx worktops, grey worktops and a built in vanity unit.
Small farmhouse cloakroom in Other with open cabinets, light wood cabinets, white tiles, metro tiles, onyx worktops, grey worktops and a built in vanity unit.
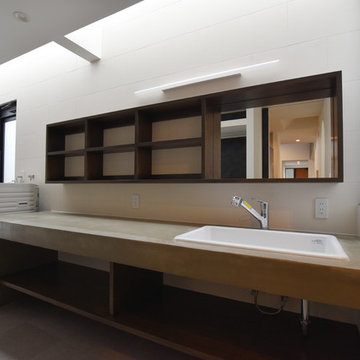
Inspiration for a modern cloakroom in Other with white tiles, vinyl flooring, concrete worktops and grey worktops.
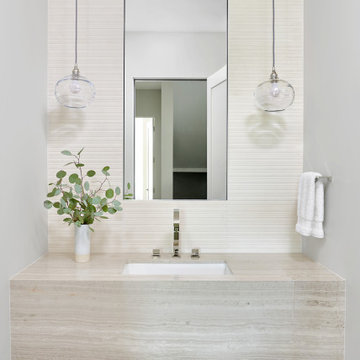
Powder room in Carbondale Colorado.
Inspiration for a large classic cloakroom in Denver with white tiles, ceramic tiles, grey walls, light hardwood flooring, a submerged sink, limestone worktops, brown floors, grey worktops and a floating vanity unit.
Inspiration for a large classic cloakroom in Denver with white tiles, ceramic tiles, grey walls, light hardwood flooring, a submerged sink, limestone worktops, brown floors, grey worktops and a floating vanity unit.
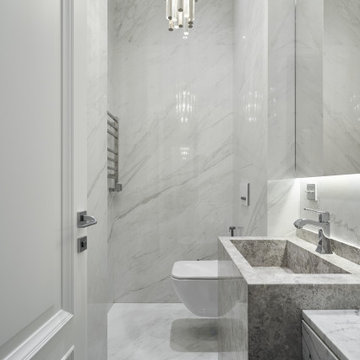
Design ideas for a small traditional cloakroom in Moscow with flat-panel cabinets, grey cabinets, a wall mounted toilet, white tiles, porcelain tiles, white walls, porcelain flooring, a submerged sink, granite worktops, white floors, grey worktops, feature lighting and a freestanding vanity unit.
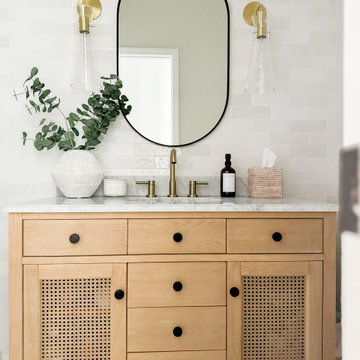
A light and airy modern organic main floor that features crisp white built-ins that are thoughtfully curated, warm wood tones for balance, and brass hardware and lighting for contrast.
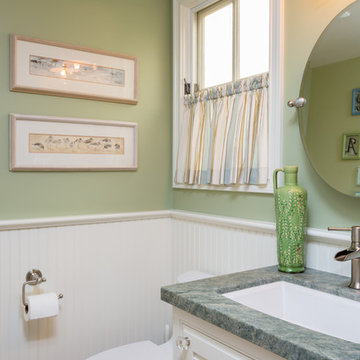
A beach-themed powder room with real tongue and groove wainscot. The light green and white color scheme combined with the marble countertops give this bathroom an airy, clean feeling.

This Australian-inspired new construction was a successful collaboration between homeowner, architect, designer and builder. The home features a Henrybuilt kitchen, butler's pantry, private home office, guest suite, master suite, entry foyer with concealed entrances to the powder bathroom and coat closet, hidden play loft, and full front and back landscaping with swimming pool and pool house/ADU.

Photo of a contemporary cloakroom in Orange County with white tiles, white walls, light hardwood flooring, a vessel sink, wooden worktops, beige floors and grey worktops.

For this classic San Francisco William Wurster house, we complemented the iconic modernist architecture, urban landscape, and Bay views with contemporary silhouettes and a neutral color palette. We subtly incorporated the wife's love of all things equine and the husband's passion for sports into the interiors. The family enjoys entertaining, and the multi-level home features a gourmet kitchen, wine room, and ample areas for dining and relaxing. An elevator conveniently climbs to the top floor where a serene master suite awaits.
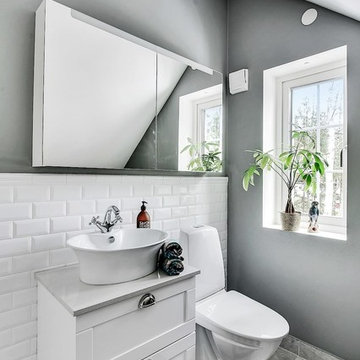
Design ideas for a scandinavian cloakroom in Stockholm with shaker cabinets, white cabinets, white tiles, metro tiles, grey walls, a vessel sink, grey floors and grey worktops.
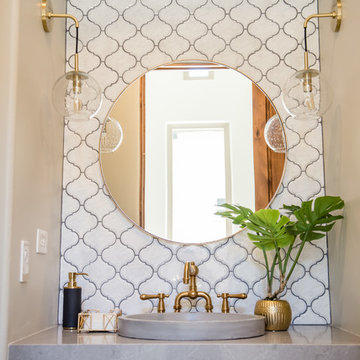
Eclectic Powder Bath with custom concrete sink, floating vanity, mosaic tile and brass accents | Red Egg Design Group| Courtney Lively Photography
Design ideas for a medium sized bohemian cloakroom in Phoenix with white tiles, ceramic tiles, grey walls, medium hardwood flooring, a vessel sink, engineered stone worktops and grey worktops.
Design ideas for a medium sized bohemian cloakroom in Phoenix with white tiles, ceramic tiles, grey walls, medium hardwood flooring, a vessel sink, engineered stone worktops and grey worktops.
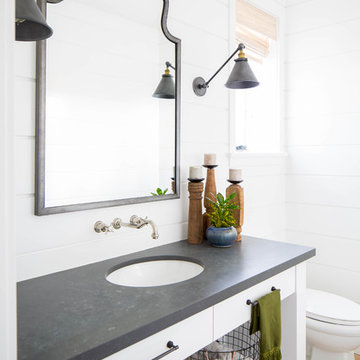
Build: Graystone Custom Builders, Interior Design: Blackband Design, Photography: Ryan Garvin
This is an example of a medium sized farmhouse cloakroom in Orange County with shaker cabinets, white cabinets, white tiles, white walls, medium hardwood flooring, a submerged sink, beige floors and grey worktops.
This is an example of a medium sized farmhouse cloakroom in Orange County with shaker cabinets, white cabinets, white tiles, white walls, medium hardwood flooring, a submerged sink, beige floors and grey worktops.

We actually made the bathroom smaller! We gained storage & character! Custom steel floating cabinet with local artist art panel in the vanity door. Concrete sink/countertop. Glass mosaic backsplash.
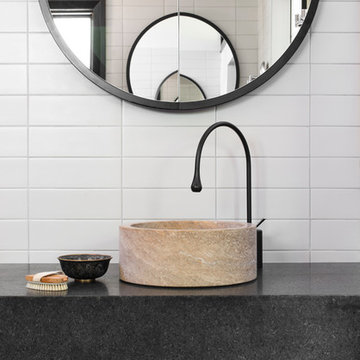
Photographer: Nicholas Watt
Photo of a contemporary cloakroom in Sydney with a vessel sink, white tiles, metro tiles and grey worktops.
Photo of a contemporary cloakroom in Sydney with a vessel sink, white tiles, metro tiles and grey worktops.
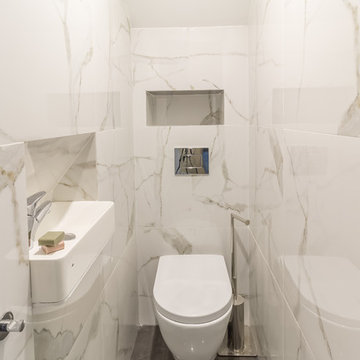
Photo par Farid Ounadjela
Photo of a small contemporary cloakroom in Nice with a wall mounted toilet, white tiles, ceramic tiles, white walls, porcelain flooring, a wall-mounted sink, tiled worktops, grey floors and grey worktops.
Photo of a small contemporary cloakroom in Nice with a wall mounted toilet, white tiles, ceramic tiles, white walls, porcelain flooring, a wall-mounted sink, tiled worktops, grey floors and grey worktops.
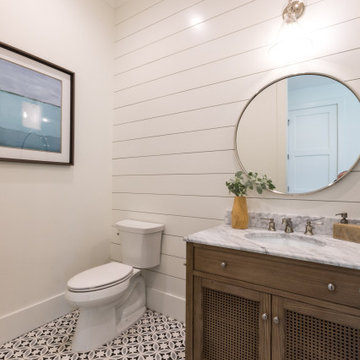
Powder bath with pattern tile, shiplap, Pottery Barn vanity cabinet.
Inspiration for a medium sized beach style cloakroom in Orlando with louvered cabinets, brown cabinets, a two-piece toilet, white tiles, white walls, porcelain flooring, a submerged sink, marble worktops, blue floors, grey worktops, a freestanding vanity unit and tongue and groove walls.
Inspiration for a medium sized beach style cloakroom in Orlando with louvered cabinets, brown cabinets, a two-piece toilet, white tiles, white walls, porcelain flooring, a submerged sink, marble worktops, blue floors, grey worktops, a freestanding vanity unit and tongue and groove walls.
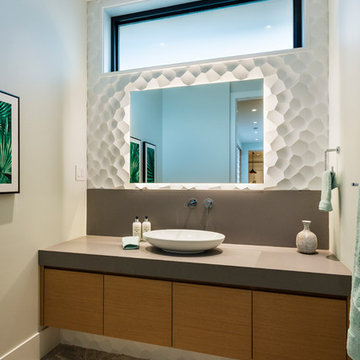
Modular arts feature wall panels behind backlit mirror provide texture and visual interest, while floating millwork with wall-mounted faucet and vessel sink create an open feeling.
The thick mitered quartz counter top provides a clean band of definition and perfectly ties together the unique backsplash wall application with the floor. Sharing the white and concrete tones makes complimentary these main anchoring components of the small space.
photo: Paul Grdina Photography

Photo of a small modern cloakroom in Chicago with black cabinets, a one-piece toilet, white tiles, porcelain tiles, white walls, medium hardwood flooring, a submerged sink, concrete worktops, multi-coloured floors, grey worktops and a floating vanity unit.
Cloakroom with White Tiles and Grey Worktops Ideas and Designs
2