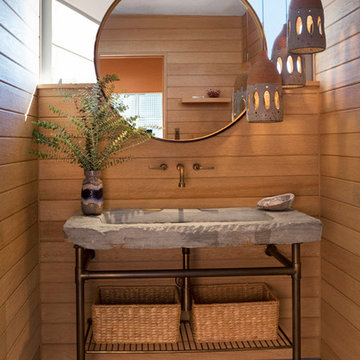Cloakroom with Grey Worktops and Yellow Worktops Ideas and Designs
Refine by:
Budget
Sort by:Popular Today
101 - 120 of 2,725 photos
Item 1 of 3

This is an example of a traditional cloakroom in Chicago with grey walls, dark hardwood flooring, a submerged sink, brown floors, grey worktops, a freestanding vanity unit, wainscoting, wallpapered walls and wood walls.

This powder room, like much of the house, was designed with a minimalist approach. The simple addition of artwork, gives the small room a touch of character and flare.

Design ideas for a classic cloakroom in Philadelphia with recessed-panel cabinets, grey cabinets, a two-piece toilet, multi-coloured walls, dark hardwood flooring, a submerged sink, brown floors, grey worktops, a built in vanity unit and wallpapered walls.
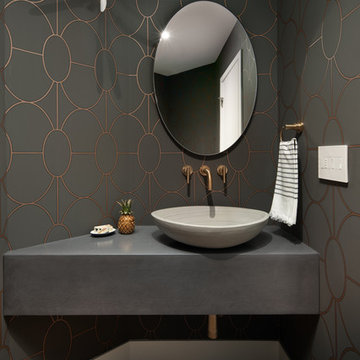
Modern cloakroom in Denver with grey walls, medium hardwood flooring, a vessel sink, concrete worktops, brown floors and grey worktops.

A mid-tone blue vanity in a Dallas master bathroom
Large beach style cloakroom in Dallas with shaker cabinets, white cabinets, cement flooring, engineered stone worktops, blue floors, white walls, a vessel sink and grey worktops.
Large beach style cloakroom in Dallas with shaker cabinets, white cabinets, cement flooring, engineered stone worktops, blue floors, white walls, a vessel sink and grey worktops.
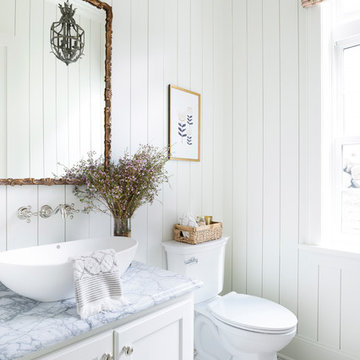
Willow Lane House | POWDER ROOM
Builder: SD Custom Homes
Interior Design: Bria Hammel Interiors
Architect: David Charlez Designs
This is an example of a classic cloakroom in Minneapolis with shaker cabinets, white cabinets, a two-piece toilet, white walls, a vessel sink and grey worktops.
This is an example of a classic cloakroom in Minneapolis with shaker cabinets, white cabinets, a two-piece toilet, white walls, a vessel sink and grey worktops.
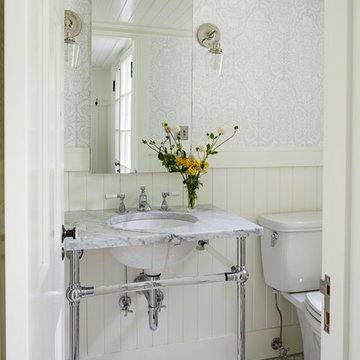
Lincoln Barbour
Design ideas for a classic cloakroom in Portland with a console sink, mosaic tile flooring, white walls and grey worktops.
Design ideas for a classic cloakroom in Portland with a console sink, mosaic tile flooring, white walls and grey worktops.
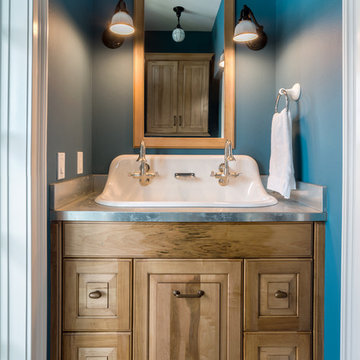
Jimmy White Photography
Inspiration for a classic cloakroom in Tampa with a trough sink, raised-panel cabinets, medium wood cabinets and grey worktops.
Inspiration for a classic cloakroom in Tampa with a trough sink, raised-panel cabinets, medium wood cabinets and grey worktops.

Design ideas for a small contemporary cloakroom in Minneapolis with flat-panel cabinets, dark wood cabinets, a one-piece toilet, white walls, wood-effect flooring, a vessel sink, engineered stone worktops, brown floors, grey worktops, a floating vanity unit and wallpapered walls.

The Vivian Ferne, Speakeasy wallpaper was beautifully installed as in this modern restroom staging. Black and gold vanity / fixtures allow for the wallpaper to remain the focal point of the room while also providing elegance, sophistication and class. Marble floors created a soft, elegant surface that blissfully reflects the gold leafing that was applied to this luxury abstract wallpaper design.

Photo of a small modern cloakroom in Chicago with black cabinets, a one-piece toilet, white tiles, porcelain tiles, white walls, medium hardwood flooring, a submerged sink, concrete worktops, multi-coloured floors, grey worktops and a floating vanity unit.

洗面台はモルテックス、浴室壁はタイル
Small scandinavian cloakroom in Tokyo with open cabinets, white cabinets, grey tiles, porcelain tiles, grey walls, porcelain flooring, a built-in sink, grey floors, grey worktops and a built in vanity unit.
Small scandinavian cloakroom in Tokyo with open cabinets, white cabinets, grey tiles, porcelain tiles, grey walls, porcelain flooring, a built-in sink, grey floors, grey worktops and a built in vanity unit.

This historic 1840’s Gothic Revival home perched on the harbor, presented an array of challenges: they included a narrow-restricted lot cozy to the neighboring properties, a sensitive coastal location, and a structure desperately in need of major renovations.
The renovation concept respected the historic notion of individual rooms and connecting hallways, yet wanted to take better advantage of water views. The solution was an expansion of windows on the water siding of the house, and a small addition that incorporates an open kitchen/family room concept, the street face of the home was historically preserved.
The interior of the home has been completely refreshed, bringing in a combined reflection of art and family history with modern fanciful choices.
Adds testament to the successful renovation, the master bathroom has been described as “full of rainbows” in the morning.

Photo: Rachel Loewen © 2019 Houzz
Design ideas for a scandi cloakroom in Chicago with flat-panel cabinets, light wood cabinets, white tiles, metro tiles, green walls, a vessel sink, grey worktops and wallpapered walls.
Design ideas for a scandi cloakroom in Chicago with flat-panel cabinets, light wood cabinets, white tiles, metro tiles, green walls, a vessel sink, grey worktops and wallpapered walls.
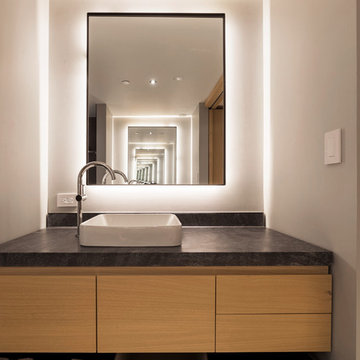
A plain and minimalist powder room that offers an open space to maximize its function. The wall backlighting gives this room a modern mood and offers an illumination of the entire space. While the large, frameless mirror amplifies the features of the room.
Built by ULFBUILT. Contact us today to learn more.
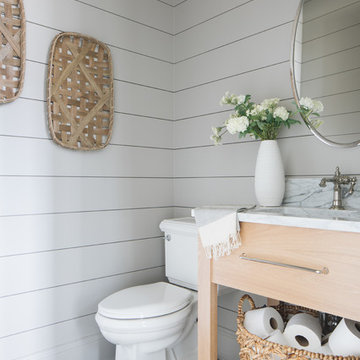
Photo of a classic cloakroom in Chicago with flat-panel cabinets, light wood cabinets, a two-piece toilet, white walls, dark hardwood flooring, a submerged sink, brown floors and grey worktops.
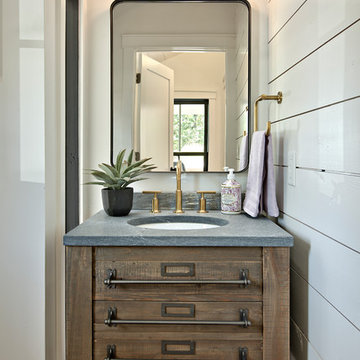
Design ideas for a small farmhouse cloakroom in Austin with freestanding cabinets, dark wood cabinets, white walls, a submerged sink and grey worktops.
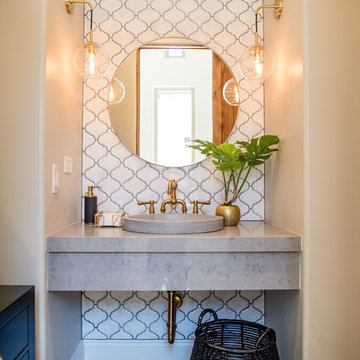
Eclectic Powder Bath with custom concrete sink, floating vanity, mosaic tile and brass accents | Red Egg Design Group| Courtney Lively Photography
Medium sized bohemian cloakroom in Phoenix with white tiles, ceramic tiles, grey walls, medium hardwood flooring, a vessel sink, engineered stone worktops and grey worktops.
Medium sized bohemian cloakroom in Phoenix with white tiles, ceramic tiles, grey walls, medium hardwood flooring, a vessel sink, engineered stone worktops and grey worktops.

Farmhouse cloakroom in Phoenix with flat-panel cabinets, grey cabinets, blue walls, medium hardwood flooring, a vessel sink, wooden worktops, brown floors and grey worktops.
Cloakroom with Grey Worktops and Yellow Worktops Ideas and Designs
6
