Cloakroom with Laminate Floors and a Built In Vanity Unit Ideas and Designs
Refine by:
Budget
Sort by:Popular Today
1 - 20 of 74 photos
Item 1 of 3

Small modern cloakroom in Las Vegas with shaker cabinets, white cabinets, a two-piece toilet, white walls, laminate floors, a submerged sink, quartz worktops, grey floors, white worktops and a built in vanity unit.
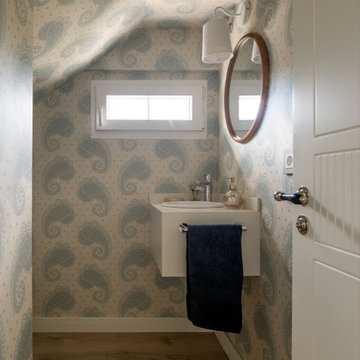
This is an example of a small traditional cloakroom in Bilbao with white cabinets, a wall mounted toilet, blue walls, laminate floors, a built-in sink, engineered stone worktops, white worktops, a built in vanity unit, a wallpapered ceiling and wallpapered walls.

Small contemporary cloakroom in Detroit with raised-panel cabinets, purple cabinets, a one-piece toilet, multi-coloured tiles, ceramic tiles, white walls, laminate floors, a submerged sink, engineered stone worktops, brown floors, white worktops and a built in vanity unit.
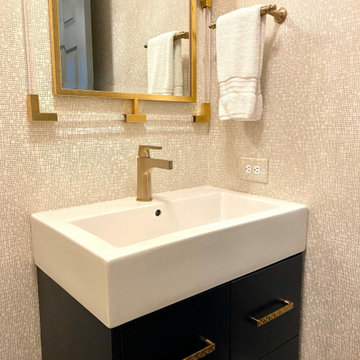
A simple, yet elegant powder room in White, Navy, and Gold.
Photo of a small contemporary cloakroom in Raleigh with blue cabinets, a one-piece toilet, white walls, laminate floors, brown floors, a built in vanity unit, wallpapered walls, flat-panel cabinets and white worktops.
Photo of a small contemporary cloakroom in Raleigh with blue cabinets, a one-piece toilet, white walls, laminate floors, brown floors, a built in vanity unit, wallpapered walls, flat-panel cabinets and white worktops.

Les toilettes sont un espace à décorer au même titre que le reste de l'appartement. Une recherche de couleurs et de matériaux est impérative pour rendre ce lieu agréable.
création d'un mur avec placard chêne sur-mesure et intégration du mécanisme GEBERIT pour WC suspendu.
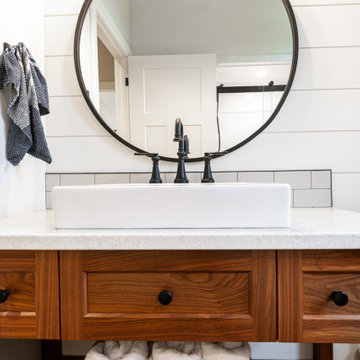
Design ideas for a medium sized rural cloakroom in Toronto with shaker cabinets, medium wood cabinets, a two-piece toilet, white tiles, ceramic tiles, white walls, laminate floors, a vessel sink, laminate worktops, brown floors, white worktops, a built in vanity unit and tongue and groove walls.
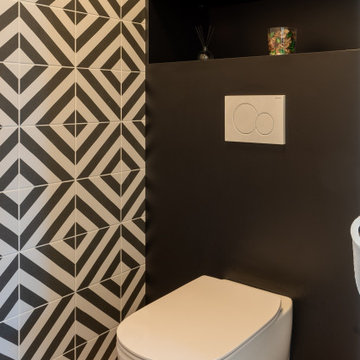
A la base de ce projet, des plans d'une maison contemporaine.
Nos clients désiraient une ambiance chaleureuse, colorée aux volumes familiaux.
Place à la visite ...
Une fois la porte d'entrée passée, nous entrons dans une belle entrée habillée d'un magnifique papier peint bleu aux motifs dorés représentant la feuille du gingko. Au sol, un parquet chêne naturel filant sur l'ensemble de la pièce de vie.
Allons découvrir cet espace de vie. Une grande pièce lumineuse nous ouvre les bras, elle est composée d'une partie salon, une partie salle à manger cuisine, séparée par un escalier architectural.
Nos clients désiraient une cuisine familiale, pratique mais pure car elle est ouverte sur le reste de la pièce de vie. Nous avons opté pour un modèle blanc mat, avec de nombreux rangements toute hauteur, des armoires dissimulant l'ensemble des appareils de cuisine. Un très grand îlot central et une crédence miroir pour être toujours au contact de ses convives.
Côté ambiance, nous avons créé une boîte colorée dans un ton terracotta rosé, en harmonie avec le carrelage de sol, très beau modèle esprit carreaux vieilli.
La salle à manger se trouve dans le prolongement de la cuisine, une table en céramique noire entourée de chaises design en bois. Au sol nous retrouvons le parquet de l'entrée.
L'escalier, pièce centrale de la pièce, mit en valeur par le papier peint gingko bleu intense. L'escalier a été réalisé sur mesure, mélange de métal et de bois naturel.
Dans la continuité, nous trouvons le salon, lumineux grâce à ces belles ouvertures donnant sur le jardin. Cet espace se devait d'être épuré et pratique pour cette famille de 4 personnes. Nous avons dessiné un meuble sur mesure toute hauteur permettant d'y placer la télévision, l'espace bar, et de nombreux rangements. Une finition laque mate dans un bleu profond reprenant les codes de l'entrée.
Restons au rez-de-chaussée, je vous emmène dans la suite parentale, baignée de lumière naturelle, le sol est le même que le reste des pièces. La chambre se voulait comme une suite d'hôtel, nous avons alors repris ces codes : un papier peint panoramique en tête de lit, de beaux luminaires, un espace bureau, deux fauteuils et un linge de lit neutre.
Entre la chambre et la salle de bains, nous avons aménagé un grand dressing sur mesure, rehaussé par une couleur chaude et dynamique appliquée sur l'ensemble des murs et du plafond.
La salle de bains, espace zen, doux. Composée d'une belle douche colorée, d'un meuble vasque digne d'un hôtel, et d'une magnifique baignoire îlot, permettant de bons moments de détente.
Dernière pièce du rez-de-chaussée, la chambre d'amis et sa salle d'eau. Nous avons créé une ambiance douce, fraiche et lumineuse. Un grand papier peint panoramique en tête de lit et le reste des murs peints dans un vert d'eau, le tout habillé par quelques touches de rotin. La salle d'eau se voulait en harmonie, un carrelage imitation parquet foncé, et des murs clairs pour cette pièce aveugle.
Suivez-moi à l'étage...
Une première chambre à l'ambiance colorée inspirée des blocs de construction Lego. Nous avons joué sur des formes géométriques pour créer des espaces et apporter du dynamisme. Ici aussi, un dressing sur mesure a été créé.
La deuxième chambre, est plus douce mais aussi traitée en Color zoning avec une tête de lit toute en rondeurs.
Les deux salles d'eau ont été traitées avec du grès cérame imitation terrazzo, un modèle bleu pour la première et orangé pour la deuxième.

Design ideas for a small coastal cloakroom in San Diego with shaker cabinets, laminate floors, a submerged sink, engineered stone worktops, white worktops, a built in vanity unit and tongue and groove walls.
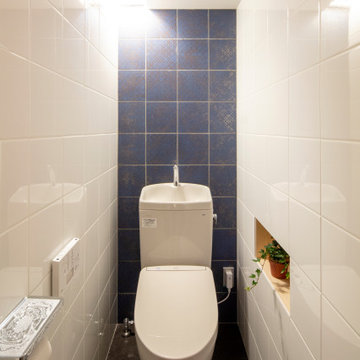
Inspiration for a small traditional cloakroom in Tokyo Suburbs with flat-panel cabinets, grey cabinets, ceramic tiles, laminate floors, a built-in sink, tiled worktops, grey floors, grey worktops, a built in vanity unit, a wallpapered ceiling and white walls.
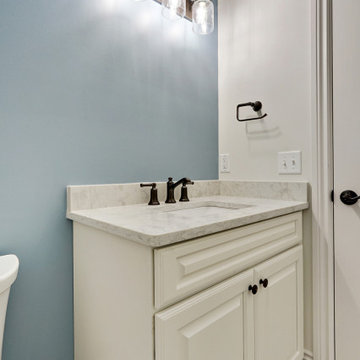
Photo of a small classic cloakroom in Detroit with raised-panel cabinets, white cabinets, blue walls, laminate floors, a submerged sink, engineered stone worktops, grey floors, grey worktops and a built in vanity unit.

Construir una vivienda o realizar una reforma es un proceso largo, tedioso y lleno de imprevistos. En Houseoner te ayudamos a llevar a cabo la casa de tus sueños. Te ayudamos a buscar terreno, realizar el proyecto de arquitectura del interior y del exterior de tu casa y además, gestionamos la construcción de tu nueva vivienda.

A modern country home for a busy family with young children. The home remodel included enlarging the footprint of the kitchen to allow a larger island for more seating and entertaining, as well as provide more storage and a desk area. The pocket door pantry and the full height corner pantry was high on the client's priority list. From the cabinetry to the green peacock wallpaper and vibrant blue tiles in the bathrooms, the colourful touches throughout the home adds to the energy and charm. The result is a modern, relaxed, eclectic aesthetic with practical and efficient design features to serve the needs of this family.
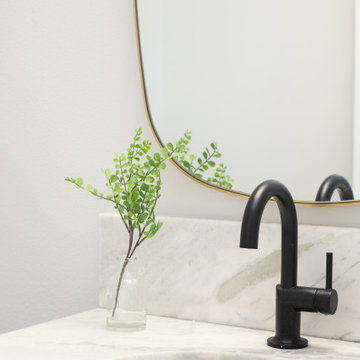
We updated our client's powder room with a new vanity, toilet, flooring, and paint.
Inspiration for a classic cloakroom in Orange County with beaded cabinets, white cabinets, a one-piece toilet, white walls, laminate floors, a submerged sink, engineered stone worktops, brown floors, white worktops and a built in vanity unit.
Inspiration for a classic cloakroom in Orange County with beaded cabinets, white cabinets, a one-piece toilet, white walls, laminate floors, a submerged sink, engineered stone worktops, brown floors, white worktops and a built in vanity unit.
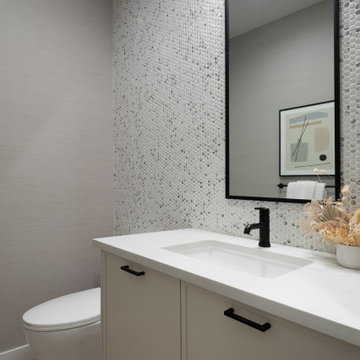
Design ideas for a small country cloakroom in Vancouver with shaker cabinets, beige cabinets, a one-piece toilet, grey tiles, marble tiles, beige walls, laminate floors, a submerged sink, quartz worktops, beige floors, white worktops and a built in vanity unit.
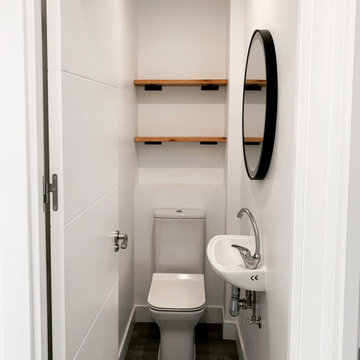
Aseo de cortesía
Inspiration for a small contemporary cloakroom in Madrid with an urinal, white walls, laminate floors, grey floors and a built in vanity unit.
Inspiration for a small contemporary cloakroom in Madrid with an urinal, white walls, laminate floors, grey floors and a built in vanity unit.
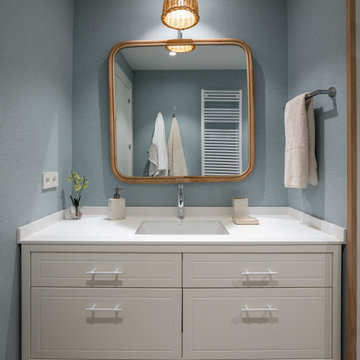
Large classic cloakroom in Madrid with beaded cabinets, white cabinets, a wall mounted toilet, blue walls, laminate floors, a submerged sink, engineered stone worktops, white worktops, a built in vanity unit and wallpapered walls.

Our clients are a family of four living in a four bedroom substantially sized detached home. Although their property has adequate bedroom space for them and their two children, the layout of the downstairs living space was not functional and it obstructed their everyday life, making entertaining and family gatherings difficult.
Our brief was to maximise the potential of their property to develop much needed quality family space and turn their non functional house into their forever family home.
Concept
The couple aspired to increase the size of the their property to create a modern family home with four generously sized bedrooms and a larger downstairs open plan living space to enhance their family life.
The development of the design for the extension to the family living space intended to emulate the style and character of the adjacent 1970s housing, with particular features being given a contemporary modern twist.
Our Approach
The client’s home is located in a quiet cul-de-sac on a suburban housing estate. Their home nestles into its well-established site, with ample space between the neighbouring properties and has considerable garden space to the rear, allowing the design to take full advantage of the land available.
The levels of the site were perfect for developing a generous amount of floor space as a new extension to the property, with little restrictions to the layout & size of the site.
The size and layout of the site presented the opportunity to substantially extend and reconfigure the family home to create a series of dynamic living spaces oriented towards the large, south-facing garden.
The new family living space provides:
Four generous bedrooms
Master bedroom with en-suite toilet and shower facilities.
Fourth/ guest bedroom with French doors opening onto a first floor balcony.
Large open plan kitchen and family accommodation
Large open plan dining and living area
Snug, cinema or play space
Open plan family space with bi-folding doors that open out onto decked garden space
Light and airy family space, exploiting the south facing rear aspect with the full width bi-fold doors and roof lights in the extended upstairs rooms.
The design of the newly extended family space complements the style & character of the surrounding residential properties with plain windows, doors and brickwork to emulate the general theme of the local area.
Careful design consideration has been given to the neighbouring properties throughout the scheme. The scale and proportions of the newly extended home corresponds well with the adjacent properties.
The new generous family living space to the rear of the property bears no visual impact on the streetscape, yet the design responds to the living patterns of the family providing them with the tailored forever home they dreamed of.
Find out what our clients' say here
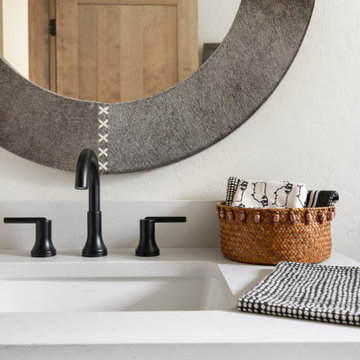
Guest Bathroom, Powder Bathroom, Texture!
Medium sized scandinavian cloakroom in Other with shaker cabinets, dark wood cabinets, a one-piece toilet, white tiles, porcelain tiles, white walls, laminate floors, a submerged sink, engineered stone worktops, beige floors, white worktops and a built in vanity unit.
Medium sized scandinavian cloakroom in Other with shaker cabinets, dark wood cabinets, a one-piece toilet, white tiles, porcelain tiles, white walls, laminate floors, a submerged sink, engineered stone worktops, beige floors, white worktops and a built in vanity unit.

Photo of a small traditional cloakroom in Other with open cabinets, white cabinets, white tiles, ceramic tiles, white walls, laminate floors, a built-in sink, solid surface worktops, white floors, brown worktops, a built in vanity unit, a wallpapered ceiling and wallpapered walls.
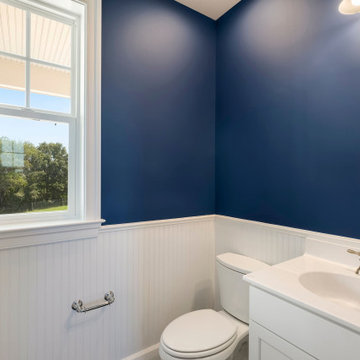
Medium sized country cloakroom in DC Metro with blue walls, blue floors, white worktops, a built in vanity unit, recessed-panel cabinets, white cabinets, laminate floors, an integrated sink and solid surface worktops.
Cloakroom with Laminate Floors and a Built In Vanity Unit Ideas and Designs
1