Cloakroom with Laminate Worktops and Multi-coloured Floors Ideas and Designs
Refine by:
Budget
Sort by:Popular Today
1 - 20 of 21 photos
Item 1 of 3

Роман Спиридонов
Photo of a small classic cloakroom in Other with porcelain flooring, laminate worktops, open cabinets, grey cabinets, grey walls, a vessel sink, multi-coloured floors and grey worktops.
Photo of a small classic cloakroom in Other with porcelain flooring, laminate worktops, open cabinets, grey cabinets, grey walls, a vessel sink, multi-coloured floors and grey worktops.

Small contemporary cloakroom in Other with recessed-panel cabinets, grey cabinets, a one-piece toilet, white walls, terrazzo flooring, a vessel sink, laminate worktops, multi-coloured floors, grey worktops and a floating vanity unit.

Cloakroom
This is an example of a small modern cloakroom in Cheshire with flat-panel cabinets, light wood cabinets, a wall mounted toilet, beige tiles, ceramic tiles, beige walls, laminate floors, a console sink, laminate worktops, multi-coloured floors, beige worktops, a feature wall and a freestanding vanity unit.
This is an example of a small modern cloakroom in Cheshire with flat-panel cabinets, light wood cabinets, a wall mounted toilet, beige tiles, ceramic tiles, beige walls, laminate floors, a console sink, laminate worktops, multi-coloured floors, beige worktops, a feature wall and a freestanding vanity unit.
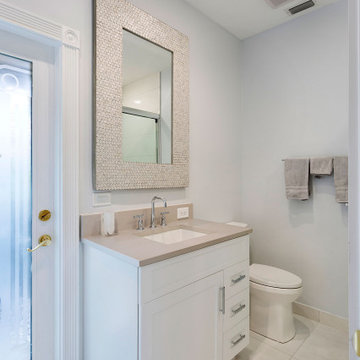
Contemporary Bathroom
Photo of a medium sized traditional cloakroom in Miami with shaker cabinets, white cabinets, a one-piece toilet, yellow tiles, mosaic tiles, grey walls, ceramic flooring, a submerged sink, laminate worktops, multi-coloured floors and beige worktops.
Photo of a medium sized traditional cloakroom in Miami with shaker cabinets, white cabinets, a one-piece toilet, yellow tiles, mosaic tiles, grey walls, ceramic flooring, a submerged sink, laminate worktops, multi-coloured floors and beige worktops.
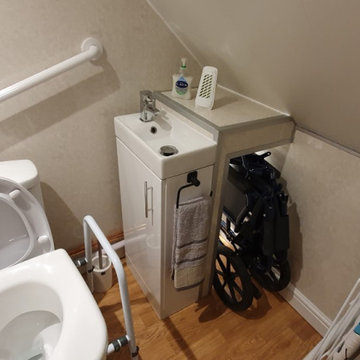
Wheelchair and ironing board storage was a must for the clients as this was an understairs cupboard previously accessed by a narrow hallway.
This is an example of a small classic cloakroom in Sussex with flat-panel cabinets, white cabinets, a one-piece toilet, grey tiles, grey walls, vinyl flooring, an integrated sink, laminate worktops, multi-coloured floors, grey worktops, feature lighting, a freestanding vanity unit and panelled walls.
This is an example of a small classic cloakroom in Sussex with flat-panel cabinets, white cabinets, a one-piece toilet, grey tiles, grey walls, vinyl flooring, an integrated sink, laminate worktops, multi-coloured floors, grey worktops, feature lighting, a freestanding vanity unit and panelled walls.

Feature in: Luxe Magazine Miami & South Florida Luxury Magazine
If visitors to Robyn and Allan Webb’s one-bedroom Miami apartment expect the typical all-white Miami aesthetic, they’ll be pleasantly surprised upon stepping inside. There, bold theatrical colors, like a black textured wallcovering and bright teal sofa, mix with funky patterns,
such as a black-and-white striped chair, to create a space that exudes charm. In fact, it’s the wife’s style that initially inspired the design for the home on the 20th floor of a Brickell Key high-rise. “As soon as I saw her with a green leather jacket draped across her shoulders, I knew we would be doing something chic that was nothing like the typical all- white modern Miami aesthetic,” says designer Maite Granda of Robyn’s ensemble the first time they met. The Webbs, who often vacation in Paris, also had a clear vision for their new Miami digs: They wanted it to exude their own modern interpretation of French decor.
“We wanted a home that was luxurious and beautiful,”
says Robyn, noting they were downsizing from a four-story residence in Alexandria, Virginia. “But it also had to be functional.”
To read more visit: https:
https://maitegranda.com/wp-content/uploads/2018/01/LX_MIA18_HOM_MaiteGranda_10.pdf
Rolando Diaz
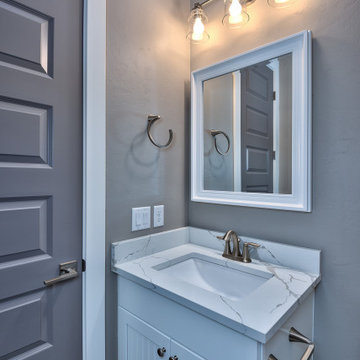
Small contemporary cloakroom in Other with recessed-panel cabinets, white cabinets, a two-piece toilet, grey walls, mosaic tile flooring, a submerged sink, laminate worktops, multi-coloured floors and white worktops.
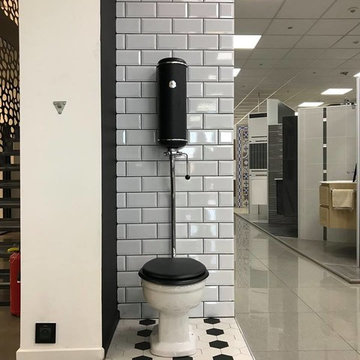
Unique en son genre, offrant à la fois une jolie touche esthétique et de l'excentricité, ce WC rétro à chasse hydropneumatique est éco-responsable
Photo of a small retro cloakroom in Montpellier with shaker cabinets, black cabinets, a bidet, grey tiles, terracotta tiles, grey walls, cement flooring, a trough sink, laminate worktops, multi-coloured floors and black worktops.
Photo of a small retro cloakroom in Montpellier with shaker cabinets, black cabinets, a bidet, grey tiles, terracotta tiles, grey walls, cement flooring, a trough sink, laminate worktops, multi-coloured floors and black worktops.
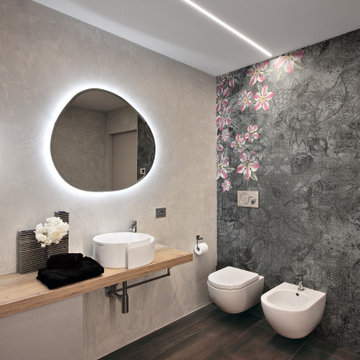
BAGNO CON PIANALE SOSPESO, LAVABO IN APPOGGIO, SPECCHIO RETRO ILLUMINATO, SANITARI SOSPESI SU PARETE RIVESTITA CON CARTA DA PARATI WALL&DECO
Medium sized contemporary cloakroom in Milan with light wood cabinets, a wall mounted toilet, grey walls, porcelain flooring, a vessel sink, laminate worktops, multi-coloured floors and a floating vanity unit.
Medium sized contemporary cloakroom in Milan with light wood cabinets, a wall mounted toilet, grey walls, porcelain flooring, a vessel sink, laminate worktops, multi-coloured floors and a floating vanity unit.
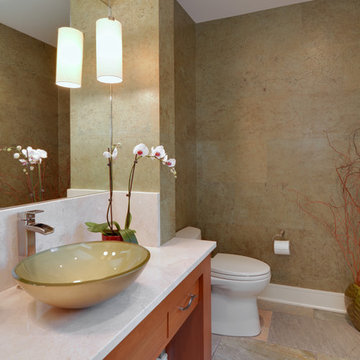
Guest Powder Room
Brian Fussell Rangeline Photography
Design ideas for a medium sized contemporary cloakroom in Milwaukee with flat-panel cabinets, brown cabinets, a two-piece toilet, beige walls, a vessel sink, laminate worktops, multi-coloured floors and beige worktops.
Design ideas for a medium sized contemporary cloakroom in Milwaukee with flat-panel cabinets, brown cabinets, a two-piece toilet, beige walls, a vessel sink, laminate worktops, multi-coloured floors and beige worktops.
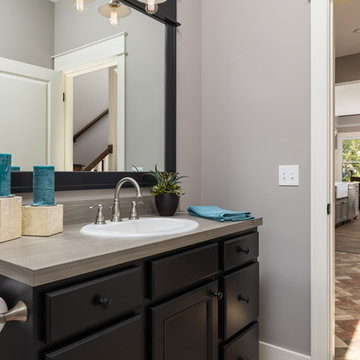
This is an example of a modern cloakroom in Grand Rapids with black cabinets, grey tiles, grey walls, ceramic flooring, a submerged sink, laminate worktops and multi-coloured floors.
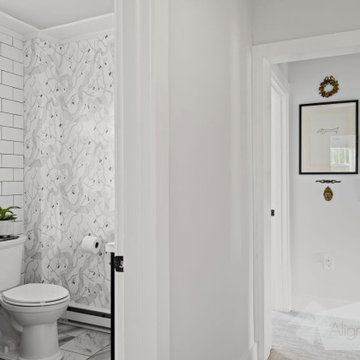
Medium sized classic cloakroom in Other with black cabinets, a one-piece toilet, white tiles, ceramic tiles, white walls, porcelain flooring, a vessel sink, laminate worktops, multi-coloured floors, white worktops, a freestanding vanity unit, a drop ceiling and wallpapered walls.
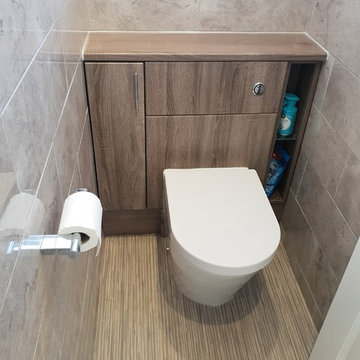
Utopia fitted furniture in Durham Oak with an Imex Arco back to wall pan and soft close seat.
Neil Waters
This is an example of a small modern cloakroom in Surrey with flat-panel cabinets, medium wood cabinets, a one-piece toilet, grey tiles, ceramic tiles, vinyl flooring, laminate worktops, multi-coloured floors and brown worktops.
This is an example of a small modern cloakroom in Surrey with flat-panel cabinets, medium wood cabinets, a one-piece toilet, grey tiles, ceramic tiles, vinyl flooring, laminate worktops, multi-coloured floors and brown worktops.
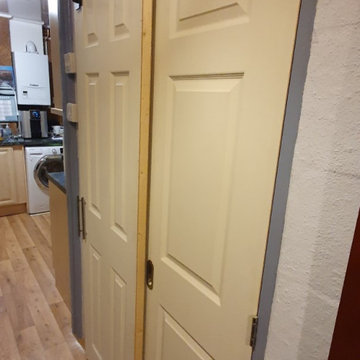
Sliding Door and opening slave door to allow storage and access into this Understairs WC Cloakroom.
Photo of a small traditional cloakroom in Sussex with flat-panel cabinets, white cabinets, a one-piece toilet, grey tiles, grey walls, vinyl flooring, an integrated sink, laminate worktops, multi-coloured floors, grey worktops, feature lighting, a freestanding vanity unit and panelled walls.
Photo of a small traditional cloakroom in Sussex with flat-panel cabinets, white cabinets, a one-piece toilet, grey tiles, grey walls, vinyl flooring, an integrated sink, laminate worktops, multi-coloured floors, grey worktops, feature lighting, a freestanding vanity unit and panelled walls.
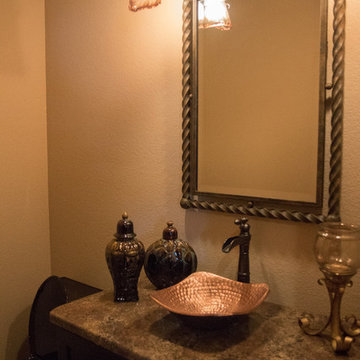
Kyle Halter
Large classic cloakroom in Other with shaker cabinets, black cabinets, a one-piece toilet, multi-coloured tiles, slate tiles, beige walls, medium hardwood flooring, a submerged sink, laminate worktops, multi-coloured floors and grey worktops.
Large classic cloakroom in Other with shaker cabinets, black cabinets, a one-piece toilet, multi-coloured tiles, slate tiles, beige walls, medium hardwood flooring, a submerged sink, laminate worktops, multi-coloured floors and grey worktops.
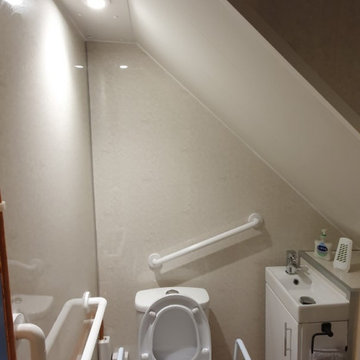
The extract ventilation was critical to meet building regulations and proved to be a very difficult task; but we knew it would be. But all completed with success.
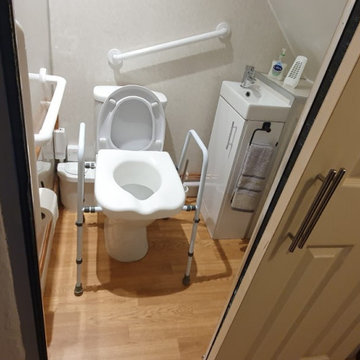
The room was clad with Plastic wall panels leaving an easy to clean and maintain finish and gave it a modern feel.
Inspiration for a small traditional cloakroom in Sussex with flat-panel cabinets, white cabinets, a one-piece toilet, grey tiles, grey walls, vinyl flooring, an integrated sink, laminate worktops, multi-coloured floors, grey worktops, feature lighting, a freestanding vanity unit and panelled walls.
Inspiration for a small traditional cloakroom in Sussex with flat-panel cabinets, white cabinets, a one-piece toilet, grey tiles, grey walls, vinyl flooring, an integrated sink, laminate worktops, multi-coloured floors, grey worktops, feature lighting, a freestanding vanity unit and panelled walls.
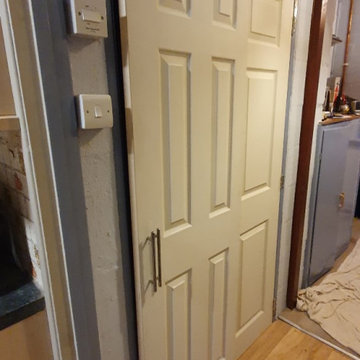
Sliding Door and opening slave door to allow storage and access into this newly created Understairs WC Cloakroom.
Design ideas for a small traditional cloakroom in Sussex with flat-panel cabinets, white cabinets, a one-piece toilet, grey tiles, grey walls, vinyl flooring, an integrated sink, laminate worktops, multi-coloured floors, grey worktops, feature lighting, a freestanding vanity unit and panelled walls.
Design ideas for a small traditional cloakroom in Sussex with flat-panel cabinets, white cabinets, a one-piece toilet, grey tiles, grey walls, vinyl flooring, an integrated sink, laminate worktops, multi-coloured floors, grey worktops, feature lighting, a freestanding vanity unit and panelled walls.
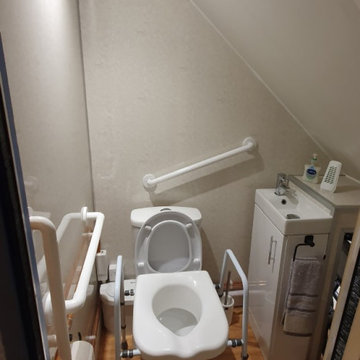
Space was critical in order to fit grab rails and a mobility seat to toilet area.
Design ideas for a small traditional cloakroom in Sussex with flat-panel cabinets, white cabinets, a one-piece toilet, grey tiles, grey walls, vinyl flooring, an integrated sink, laminate worktops, multi-coloured floors, grey worktops, feature lighting, a freestanding vanity unit and panelled walls.
Design ideas for a small traditional cloakroom in Sussex with flat-panel cabinets, white cabinets, a one-piece toilet, grey tiles, grey walls, vinyl flooring, an integrated sink, laminate worktops, multi-coloured floors, grey worktops, feature lighting, a freestanding vanity unit and panelled walls.
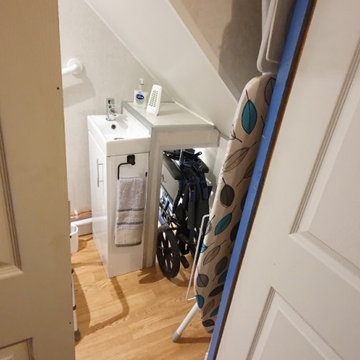
Sliding Door and opening slave door to allow storage and access into this Understairs WC Cloakroom for the clients wheelchair and ironing board.
This is an example of a small traditional cloakroom in Sussex with flat-panel cabinets, white cabinets, a one-piece toilet, grey tiles, grey walls, vinyl flooring, an integrated sink, laminate worktops, multi-coloured floors, grey worktops, feature lighting, a freestanding vanity unit and panelled walls.
This is an example of a small traditional cloakroom in Sussex with flat-panel cabinets, white cabinets, a one-piece toilet, grey tiles, grey walls, vinyl flooring, an integrated sink, laminate worktops, multi-coloured floors, grey worktops, feature lighting, a freestanding vanity unit and panelled walls.
Cloakroom with Laminate Worktops and Multi-coloured Floors Ideas and Designs
1