Cloakroom with Light Hardwood Flooring and a Drop Ceiling Ideas and Designs
Refine by:
Budget
Sort by:Popular Today
1 - 20 of 32 photos
Item 1 of 3
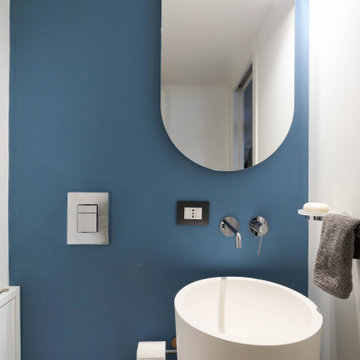
Bagno ospiti, pareti in resina e lavabo a colonna
This is an example of a small modern cloakroom in Catania-Palermo with white cabinets, a one-piece toilet, blue walls, light hardwood flooring, a pedestal sink, a feature wall, a freestanding vanity unit and a drop ceiling.
This is an example of a small modern cloakroom in Catania-Palermo with white cabinets, a one-piece toilet, blue walls, light hardwood flooring, a pedestal sink, a feature wall, a freestanding vanity unit and a drop ceiling.
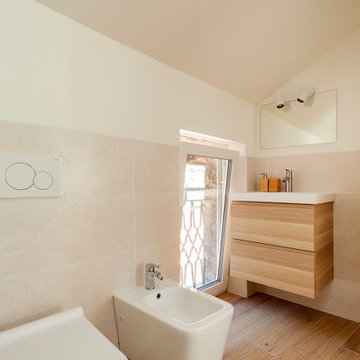
Dettaglio bagno in mansarda
Inspiration for a modern cloakroom in Other with flat-panel cabinets, light wood cabinets, pink tiles, porcelain tiles, light hardwood flooring, a floating vanity unit and a drop ceiling.
Inspiration for a modern cloakroom in Other with flat-panel cabinets, light wood cabinets, pink tiles, porcelain tiles, light hardwood flooring, a floating vanity unit and a drop ceiling.

This is an example of a small nautical cloakroom in Boston with grey cabinets, a one-piece toilet, beige tiles, porcelain tiles, white walls, light hardwood flooring, an integrated sink, concrete worktops, beige floors, grey worktops, a floating vanity unit and a drop ceiling.

Newly constructed Smart home with attached 3 car garage in Encino! A proud oak tree beckons you to this blend of beauty & function offering recessed lighting, LED accents, large windows, wide plank wood floors & built-ins throughout. Enter the open floorplan including a light filled dining room, airy living room offering decorative ceiling beams, fireplace & access to the front patio, powder room, office space & vibrant family room with a view of the backyard. A gourmets delight is this kitchen showcasing built-in stainless-steel appliances, double kitchen island & dining nook. There’s even an ensuite guest bedroom & butler’s pantry. Hosting fun filled movie nights is turned up a notch with the home theater featuring LED lights along the ceiling, creating an immersive cinematic experience. Upstairs, find a large laundry room, 4 ensuite bedrooms with walk-in closets & a lounge space. The master bedroom has His & Hers walk-in closets, dual shower, soaking tub & dual vanity. Outside is an entertainer’s dream from the barbecue kitchen to the refreshing pool & playing court, plus added patio space, a cabana with bathroom & separate exercise/massage room. With lovely landscaping & fully fenced yard, this home has everything a homeowner could dream of!

Step into the luxurious ambiance of the downstairs powder room, where opulence meets sophistication in a stunning display of modern design.
The focal point of the room is the sleek and elegant vanity, crafted from rich wood and topped with a luxurious marble countertop. The vanity exudes timeless charm with its clean lines and exquisite craftsmanship, offering both style and functionality.
Above the vanity, a large mirror with a slim metal frame reflects the room's beauty and adds a sense of depth and spaciousness. The mirror's minimalist design complements the overall aesthetic of the powder room, enhancing its contemporary allure.
Soft, ambient lighting bathes the room in a warm glow, creating a serene and inviting atmosphere. A statement pendant light hangs from the ceiling, casting a soft and diffused light that adds to the room's luxurious ambiance.
This powder room is more than just a functional space; it's a sanctuary of indulgence and relaxation, where every detail is meticulously curated to create a truly unforgettable experience. Welcome to a world of refined elegance and modern luxury.

This is an example of a medium sized urban cloakroom in DC Metro with white cabinets, a two-piece toilet, brown walls, light hardwood flooring, a pedestal sink, a freestanding vanity unit, a drop ceiling and wallpapered walls.
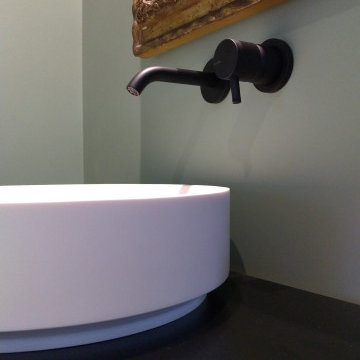
Design ideas for a small bohemian cloakroom in Catania-Palermo with black cabinets, a wall mounted toilet, green walls, light hardwood flooring, a vessel sink, brown floors, black worktops, a freestanding vanity unit and a drop ceiling.

SB apt is the result of a renovation of a 95 sqm apartment. Originally the house had narrow spaces, long narrow corridors and a very articulated living area. The request from the customers was to have a simple, large and bright house, easy to clean and organized.
Through our intervention it was possible to achieve a result of lightness and organization.
It was essential to define a living area free from partitions, a more reserved sleeping area and adequate services. The obtaining of new accessory spaces of the house made the client happy, together with the transformation of the bathroom-laundry into an independent guest bathroom, preceded by a hidden, capacious and functional laundry.
The palette of colors and materials chosen is very simple and constant in all rooms of the house.
Furniture, lighting and decorations were selected following a careful acquaintance with the clients, interpreting their personal tastes and enhancing the key points of the house.
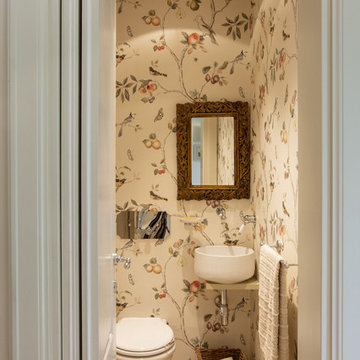
Small classic cloakroom in Milan with beige cabinets, a wall mounted toilet, light hardwood flooring, a vessel sink, wooden worktops, a freestanding vanity unit, a drop ceiling and wallpapered walls.
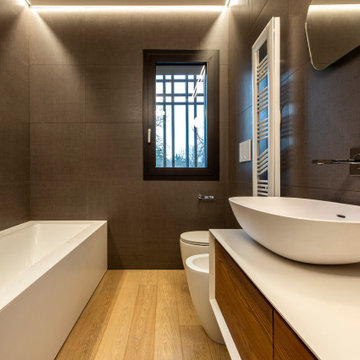
Design ideas for an expansive contemporary cloakroom in Other with recessed-panel cabinets, dark wood cabinets, a two-piece toilet, grey tiles, porcelain tiles, grey walls, light hardwood flooring, a vessel sink, solid surface worktops, white worktops, a floating vanity unit and a drop ceiling.
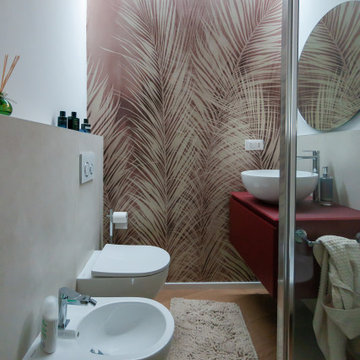
This is an example of a small modern cloakroom in Other with flat-panel cabinets, red cabinets, a two-piece toilet, beige tiles, porcelain tiles, beige walls, light hardwood flooring, a vessel sink, glass worktops, red worktops, a floating vanity unit, a drop ceiling and wallpapered walls.

Photo of a small modern cloakroom in Rome with flat-panel cabinets, white cabinets, a two-piece toilet, green tiles, porcelain tiles, green walls, light hardwood flooring, a vessel sink, wooden worktops, a floating vanity unit and a drop ceiling.

Inspiration for a small contemporary cloakroom in Other with open cabinets, white cabinets, a wall mounted toilet, multi-coloured tiles, ceramic tiles, multi-coloured walls, light hardwood flooring, a vessel sink, engineered stone worktops, white worktops, a floating vanity unit and a drop ceiling.
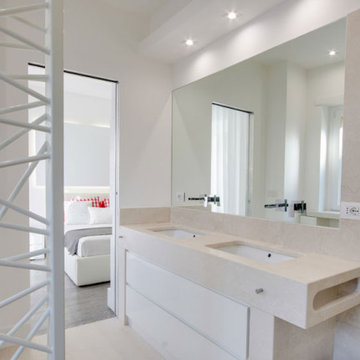
Il bagno ha un look total white. Il progettista ha giocato sui differenti toni creando un effetto di grande ampiezza e pulizia formale.
Expansive modern cloakroom in Rome with flat-panel cabinets, beige cabinets, a two-piece toilet, beige tiles, stone tiles, white walls, light hardwood flooring, a built-in sink, engineered stone worktops, beige floors, beige worktops, a built in vanity unit and a drop ceiling.
Expansive modern cloakroom in Rome with flat-panel cabinets, beige cabinets, a two-piece toilet, beige tiles, stone tiles, white walls, light hardwood flooring, a built-in sink, engineered stone worktops, beige floors, beige worktops, a built in vanity unit and a drop ceiling.
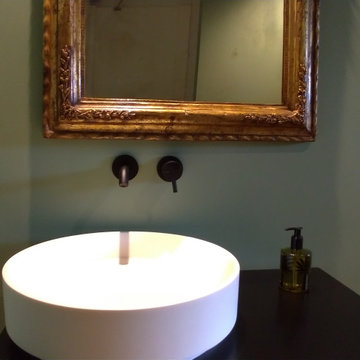
Photo of a small bohemian cloakroom in Catania-Palermo with black cabinets, a wall mounted toilet, green walls, light hardwood flooring, a vessel sink, brown floors, black worktops, a freestanding vanity unit and a drop ceiling.
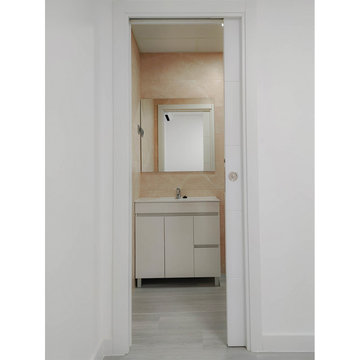
Aseo en planta secundaria.
Medium sized modern cloakroom in Madrid with white cabinets, a two-piece toilet, beige tiles, beige walls, light hardwood flooring, a built-in sink, grey floors, a built in vanity unit and a drop ceiling.
Medium sized modern cloakroom in Madrid with white cabinets, a two-piece toilet, beige tiles, beige walls, light hardwood flooring, a built-in sink, grey floors, a built in vanity unit and a drop ceiling.
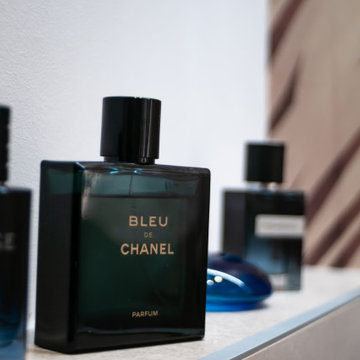
Photo of a small modern cloakroom in Other with flat-panel cabinets, red cabinets, a two-piece toilet, beige tiles, porcelain tiles, beige walls, light hardwood flooring, a vessel sink, glass worktops, red worktops, a floating vanity unit, a drop ceiling and wallpapered walls.
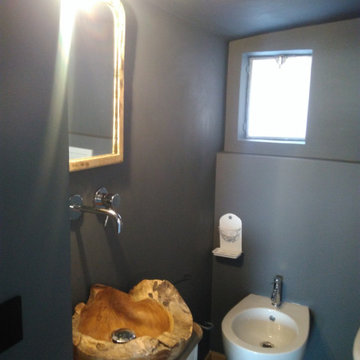
Design ideas for a medium sized contemporary cloakroom in Other with a wall mounted toilet, grey tiles, grey walls, light hardwood flooring, limestone worktops, a freestanding vanity unit and a drop ceiling.
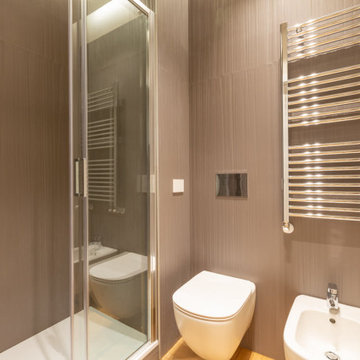
Design ideas for a modern cloakroom in Milan with a wall mounted toilet, light hardwood flooring, a pedestal sink, yellow floors and a drop ceiling.
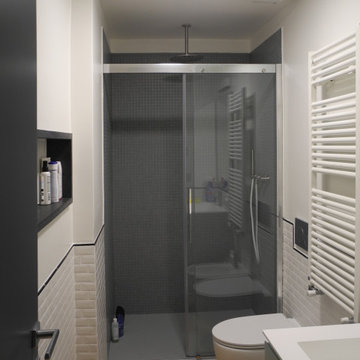
This is an example of a medium sized contemporary cloakroom in Other with flat-panel cabinets, green cabinets, a two-piece toilet, white tiles, porcelain tiles, light hardwood flooring, a built-in sink, laminate worktops, white worktops, a floating vanity unit and a drop ceiling.
Cloakroom with Light Hardwood Flooring and a Drop Ceiling Ideas and Designs
1