Cloakroom with Light Hardwood Flooring and a Pedestal Sink Ideas and Designs
Refine by:
Budget
Sort by:Popular Today
41 - 60 of 240 photos
Item 1 of 3
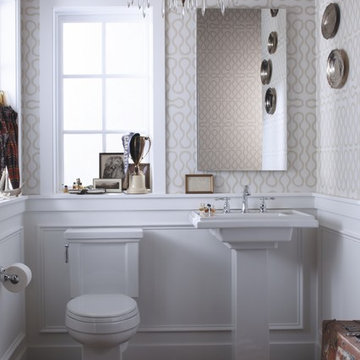
The elegant simplicity of Shaker-style furniture inspires this eclectic, neo-traditional powder room.
Inspiration for a small eclectic cloakroom in Milwaukee with a pedestal sink, a two-piece toilet, multi-coloured walls and light hardwood flooring.
Inspiration for a small eclectic cloakroom in Milwaukee with a pedestal sink, a two-piece toilet, multi-coloured walls and light hardwood flooring.
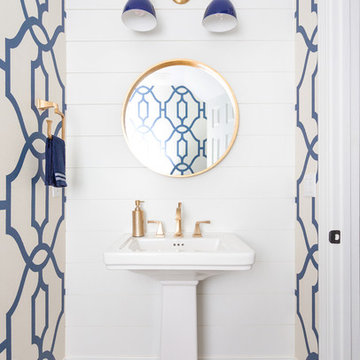
Ebony Ellis
Medium sized coastal cloakroom in Charleston with blue walls, light hardwood flooring, a pedestal sink and grey floors.
Medium sized coastal cloakroom in Charleston with blue walls, light hardwood flooring, a pedestal sink and grey floors.

Step into the luxurious ambiance of the downstairs powder room, where opulence meets sophistication in a stunning display of modern design.
The focal point of the room is the sleek and elegant vanity, crafted from rich wood and topped with a luxurious marble countertop. The vanity exudes timeless charm with its clean lines and exquisite craftsmanship, offering both style and functionality.
Above the vanity, a large mirror with a slim metal frame reflects the room's beauty and adds a sense of depth and spaciousness. The mirror's minimalist design complements the overall aesthetic of the powder room, enhancing its contemporary allure.
Soft, ambient lighting bathes the room in a warm glow, creating a serene and inviting atmosphere. A statement pendant light hangs from the ceiling, casting a soft and diffused light that adds to the room's luxurious ambiance.
This powder room is more than just a functional space; it's a sanctuary of indulgence and relaxation, where every detail is meticulously curated to create a truly unforgettable experience. Welcome to a world of refined elegance and modern luxury.
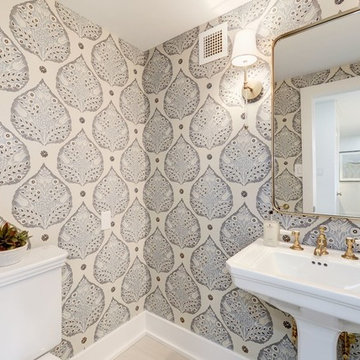
This is an example of a medium sized contemporary cloakroom in DC Metro with a two-piece toilet, multi-coloured walls, light hardwood flooring, a pedestal sink and beige floors.
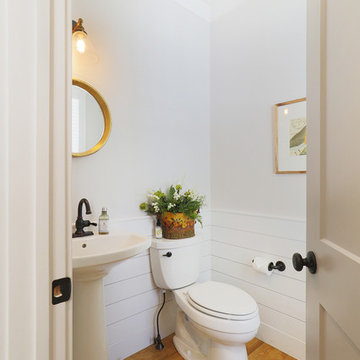
Inspiration for a small classic cloakroom in Other with a two-piece toilet, white walls, light hardwood flooring, a pedestal sink and beige floors.
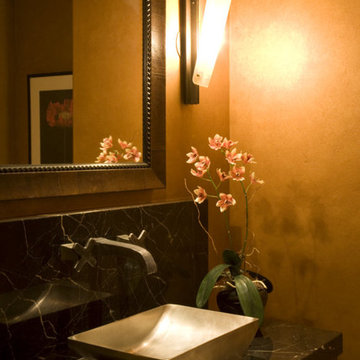
Tim Brown
Blaine County's Comprehensive & Unique Interior Design Firm
Location: PO Box 2861
Sun Valley, ID 83353
This is an example of a medium sized classic cloakroom in Other with raised-panel cabinets, light wood cabinets, a one-piece toilet, black tiles, white tiles, marble tiles, beige walls, light hardwood flooring, a pedestal sink and marble worktops.
This is an example of a medium sized classic cloakroom in Other with raised-panel cabinets, light wood cabinets, a one-piece toilet, black tiles, white tiles, marble tiles, beige walls, light hardwood flooring, a pedestal sink and marble worktops.
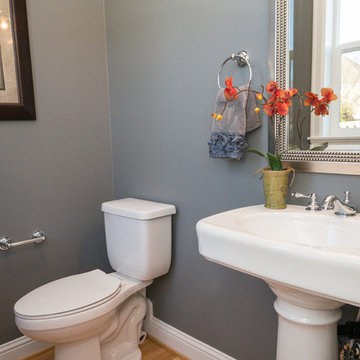
Jason Walchli
This is an example of a medium sized traditional cloakroom in Portland with a pedestal sink, grey walls and light hardwood flooring.
This is an example of a medium sized traditional cloakroom in Portland with a pedestal sink, grey walls and light hardwood flooring.
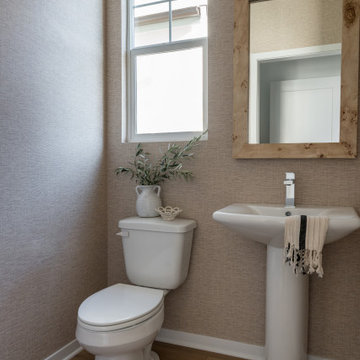
Inspiration for a small scandinavian cloakroom in Los Angeles with beige walls, light hardwood flooring, beige floors, a freestanding vanity unit, wallpapered walls, white cabinets and a pedestal sink.
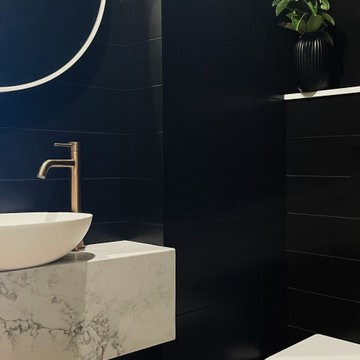
Sleek and sophisticated this powder room is a real showstopper. A floating marble slab sits against black satin shiplap walls that incase the entire space. Brushed copper tapware and a white framed round mirror complete the space

Inspiration for a contemporary cloakroom in Other with green tiles, ceramic tiles, multi-coloured walls, light hardwood flooring, a pedestal sink, solid surface worktops, white worktops, a freestanding vanity unit, wallpapered walls and a feature wall.
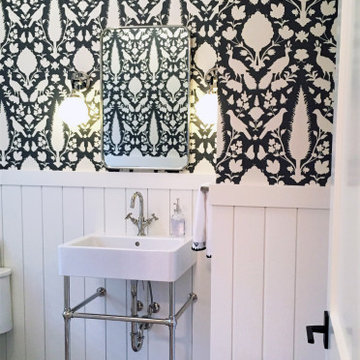
Beautiful powder bath off of the front door and before entering the great room. White wainscoting, antique pedestal sink and black/white bird motif make this space as quaint as can be.
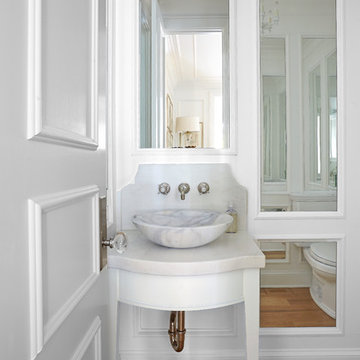
Design ideas for a small traditional cloakroom in Birmingham with white cabinets, a wall mounted toilet, white tiles, stone slabs, white walls, light hardwood flooring, a pedestal sink and marble worktops.
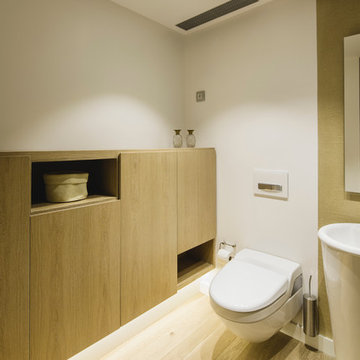
Inspiration for a medium sized traditional cloakroom in Barcelona with a wall mounted toilet, white walls, light hardwood flooring and a pedestal sink.
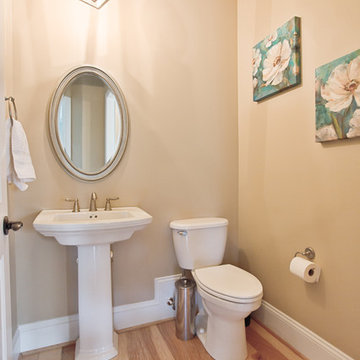
TJ Drechsel
Photo of a medium sized traditional cloakroom in Other with a two-piece toilet, beige walls, light hardwood flooring and a pedestal sink.
Photo of a medium sized traditional cloakroom in Other with a two-piece toilet, beige walls, light hardwood flooring and a pedestal sink.
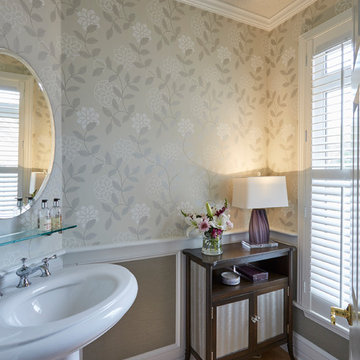
This is an example of a small traditional cloakroom in Chicago with freestanding cabinets, dark wood cabinets, grey walls, light hardwood flooring, a pedestal sink, beige floors and solid surface worktops.
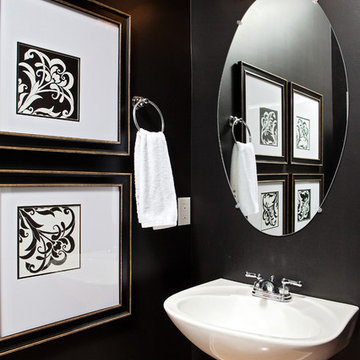
Megan Kime
Medium sized traditional cloakroom in Raleigh with a pedestal sink, black walls, light hardwood flooring and brown floors.
Medium sized traditional cloakroom in Raleigh with a pedestal sink, black walls, light hardwood flooring and brown floors.
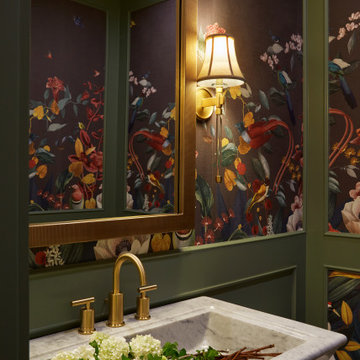
Luxe meets functional in this powder room. Rich green wainscoting is highlighted by custom wallcovering in a colorful nature inspired pattern. Marble pedestal sink and brass accents further emphasize the depth of this small powder room.
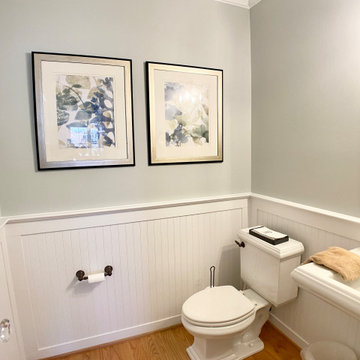
Powder room featuring bead board accent and rental artwork and finishing touches.
Inspiration for a small traditional cloakroom in Omaha with grey walls, light hardwood flooring, a pedestal sink, beige floors and wainscoting.
Inspiration for a small traditional cloakroom in Omaha with grey walls, light hardwood flooring, a pedestal sink, beige floors and wainscoting.
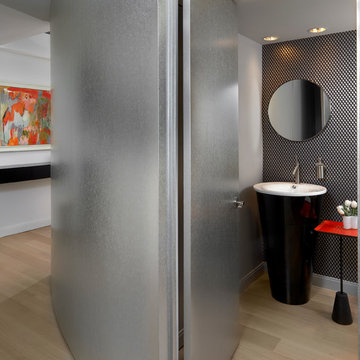
Winner, 2014 ASID Design Excellence Award in Residential Design.
Behind a curved silver leaf wall, a powder room adds an element of surprise and delight. The cone-shaped pedestal sink and table base sit perfectly against a geometric wall-covering.
Photography: Tony Soluri
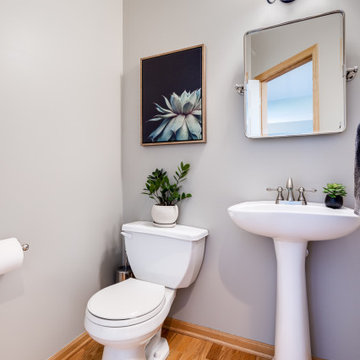
When I came to stage and photoshoot the space my clients let the photographer know there wasn't a room in the whole house PID didn't do something in. When I asked why they originally contacted me they reminded me it was for a cracked tile in their owner's suite bathroom. We all had a good laugh.
Tschida Construction tackled the construction end and helped remodel three bathrooms, stair railing update, kitchen update, laundry room remodel with Custom cabinets from Pro Design, and new paint and lights throughout.
Their house no longer feels straight out of 1995 and has them so proud of their new spaces.
That is such a good feeling as an Interior Designer and Remodeler to know you made a difference in how someone feels about the place they call home.
Cloakroom with Light Hardwood Flooring and a Pedestal Sink Ideas and Designs
3