Cloakroom with Light Hardwood Flooring and a Submerged Sink Ideas and Designs
Refine by:
Budget
Sort by:Popular Today
1 - 20 of 609 photos
Item 1 of 3

Contemporary cloakroom in Los Angeles with flat-panel cabinets, dark wood cabinets, grey tiles, white walls, light hardwood flooring, a submerged sink and beige floors.

A bright, inviting powder room with beautiful tile accents behind the taps. A built-in dark-wood furniture vanity with plenty of space for needed items. A red oak hardwood floor pairs well with the burnt orange wall color. The wall paint is AF-280 Salsa Dancing from Benjamin Moore.

Classic cloakroom in Denver with blue cabinets, light hardwood flooring, a submerged sink, marble worktops, brown floors, white worktops, a wallpapered ceiling and wallpapered walls.
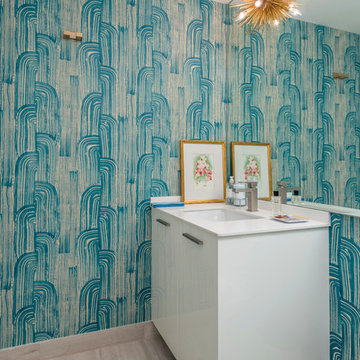
This is an example of a contemporary cloakroom in Miami with flat-panel cabinets, white cabinets, light hardwood flooring, a submerged sink, blue walls and grey floors.
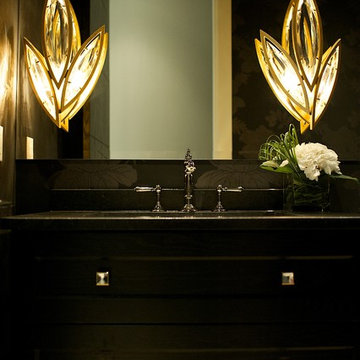
Marie Hebson, Designer Natasha Dixon, Photographer
Flowers by Callingwood Flowers
The Marketplace at Callingwood
6655 178 St NW #430, Edmonton, AB T5T 4J5
Phone: (780) 481-2361

This sophisticated powder bath creates a "wow moment" for guests when they turn the corner. The large geometric pattern on the wallpaper adds dimension and a tactile beaded texture. The custom black and gold vanity cabinet is the star of the show with its brass inlay around the cabinet doors and matching brass hardware. A lovely black and white marble top graces the vanity and compliments the wallpaper. The custom black and gold mirror and a golden lantern complete the space. Finally, white oak wood floors add a touch of warmth and a hot pink orchid packs a colorful punch.

Inspiration for a country cloakroom in Portland with shaker cabinets, light wood cabinets, light hardwood flooring, a submerged sink, engineered stone worktops, white worktops, a built in vanity unit and wallpapered walls.

Small classic cloakroom in Seattle with flat-panel cabinets, blue cabinets, a one-piece toilet, blue tiles, ceramic tiles, white walls, light hardwood flooring, a submerged sink, engineered stone worktops and white worktops.
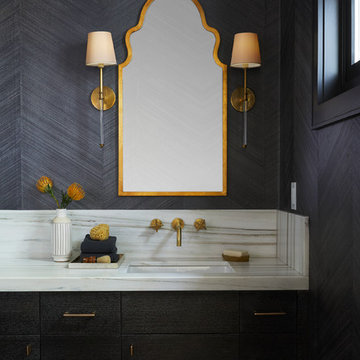
This is an example of a small traditional cloakroom in San Francisco with flat-panel cabinets, dark wood cabinets, a one-piece toilet, black walls, light hardwood flooring, a submerged sink, marble worktops and white worktops.

Design ideas for a traditional cloakroom in Miami with recessed-panel cabinets, white cabinets, grey walls, light hardwood flooring, a submerged sink, beige floors and grey worktops.

photographer: Janis Nicolay of Pinecone Camp
This is an example of a small scandi cloakroom in Vancouver with flat-panel cabinets, light wood cabinets, blue walls, light hardwood flooring, a submerged sink, engineered stone worktops and grey worktops.
This is an example of a small scandi cloakroom in Vancouver with flat-panel cabinets, light wood cabinets, blue walls, light hardwood flooring, a submerged sink, engineered stone worktops and grey worktops.

Quick Pic Tours
Inspiration for a small traditional cloakroom in Salt Lake City with shaker cabinets, grey cabinets, a two-piece toilet, beige tiles, metro tiles, beige walls, light hardwood flooring, a submerged sink, quartz worktops, brown floors and white worktops.
Inspiration for a small traditional cloakroom in Salt Lake City with shaker cabinets, grey cabinets, a two-piece toilet, beige tiles, metro tiles, beige walls, light hardwood flooring, a submerged sink, quartz worktops, brown floors and white worktops.

Inspiration for a nautical cloakroom in Orange County with freestanding cabinets, light wood cabinets, a one-piece toilet, grey tiles, metro tiles, light hardwood flooring, a submerged sink, beige floors and white worktops.
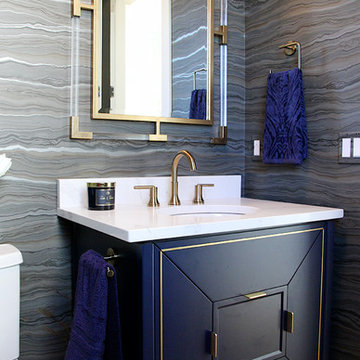
This is an example of a traditional cloakroom in Other with freestanding cabinets, blue cabinets, multi-coloured walls, light hardwood flooring, a submerged sink and beige floors.
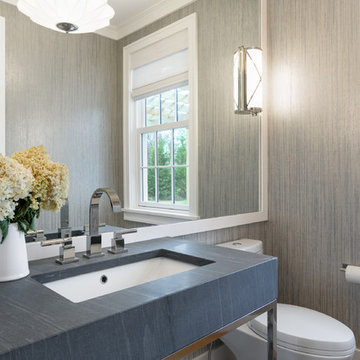
Chibi Moku
This is an example of a large beach style cloakroom in Boston with open cabinets, a one-piece toilet, grey walls, light hardwood flooring, a submerged sink and grey worktops.
This is an example of a large beach style cloakroom in Boston with open cabinets, a one-piece toilet, grey walls, light hardwood flooring, a submerged sink and grey worktops.

Robert Brittingham|RJN Imaging
Builder: The Thomas Group
Staging: Open House LLC
Design ideas for a small contemporary cloakroom in Seattle with shaker cabinets, grey cabinets, grey tiles, porcelain tiles, grey walls, light hardwood flooring, a submerged sink, solid surface worktops and beige floors.
Design ideas for a small contemporary cloakroom in Seattle with shaker cabinets, grey cabinets, grey tiles, porcelain tiles, grey walls, light hardwood flooring, a submerged sink, solid surface worktops and beige floors.

Main level powder bathroom featuring floating vanity, Quartz slab counter top and site finished hardwood flooring.
Medium sized contemporary cloakroom in Denver with flat-panel cabinets, medium wood cabinets, a two-piece toilet, green walls, light hardwood flooring, a submerged sink, engineered stone worktops, white worktops and beige floors.
Medium sized contemporary cloakroom in Denver with flat-panel cabinets, medium wood cabinets, a two-piece toilet, green walls, light hardwood flooring, a submerged sink, engineered stone worktops, white worktops and beige floors.
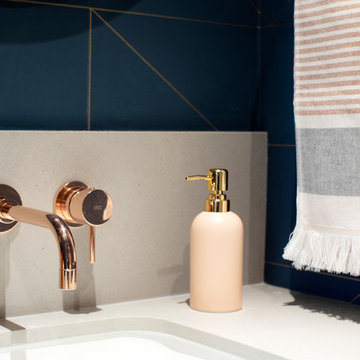
photographer: Janis Nicolay of Pinecone Camp
Design ideas for a small scandinavian cloakroom in Vancouver with flat-panel cabinets, light wood cabinets, blue walls, light hardwood flooring, a submerged sink, engineered stone worktops and grey worktops.
Design ideas for a small scandinavian cloakroom in Vancouver with flat-panel cabinets, light wood cabinets, blue walls, light hardwood flooring, a submerged sink, engineered stone worktops and grey worktops.
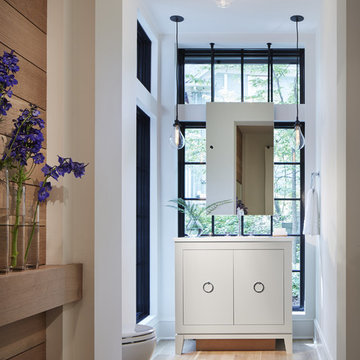
Corey Gaffer Photography
This is an example of a traditional cloakroom in Minneapolis with flat-panel cabinets, white cabinets, white walls, light hardwood flooring and a submerged sink.
This is an example of a traditional cloakroom in Minneapolis with flat-panel cabinets, white cabinets, white walls, light hardwood flooring and a submerged sink.

The dark tone of the shiplap walls in this powder room, are offset by light oak flooring and white vanity. The space is accented with brass plumbing fixtures, hardware, mirror and sconces.
Cloakroom with Light Hardwood Flooring and a Submerged Sink Ideas and Designs
1