Cloakroom with Light Hardwood Flooring and All Types of Ceiling Ideas and Designs
Refine by:
Budget
Sort by:Popular Today
41 - 60 of 234 photos
Item 1 of 3
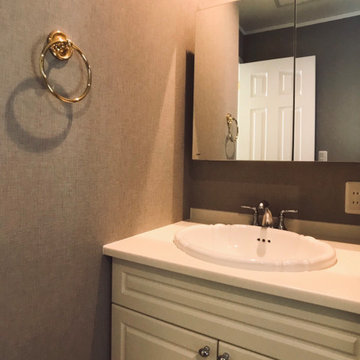
Design ideas for a large cloakroom in Other with raised-panel cabinets, light wood cabinets, brown walls, light hardwood flooring, a built-in sink, solid surface worktops, beige floors, white worktops, a freestanding vanity unit, a wallpapered ceiling and wallpapered walls.
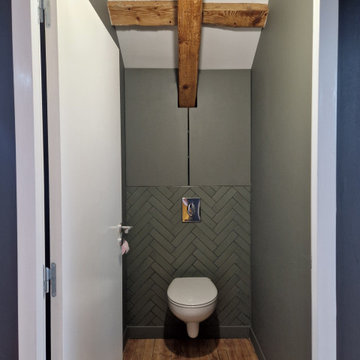
Medium sized classic cloakroom in Saint-Etienne with beaded cabinets, green cabinets, a wall mounted toilet, green tiles, porcelain tiles, green walls, light hardwood flooring, a built in vanity unit and exposed beams.
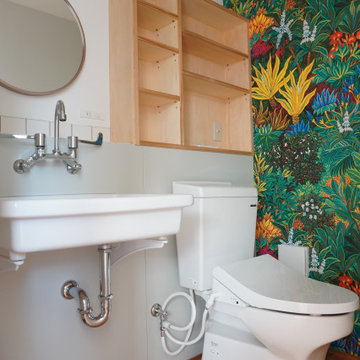
Design ideas for a small world-inspired cloakroom in Other with white tiles, porcelain tiles, white walls, light hardwood flooring, a wall-mounted sink, white worktops, a floating vanity unit, a wallpapered ceiling and wallpapered walls.
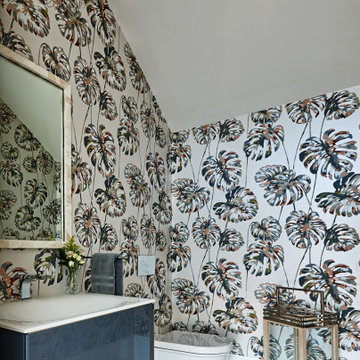
Medium sized nautical cloakroom in Wilmington with flat-panel cabinets, blue cabinets, a wall mounted toilet, multi-coloured walls, light hardwood flooring, an integrated sink, beige floors, white worktops, a floating vanity unit, a vaulted ceiling and wallpapered walls.
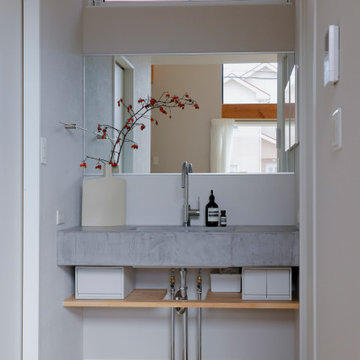
Design ideas for a small scandinavian cloakroom in Other with open cabinets, grey cabinets, grey walls, light hardwood flooring, grey floors, a floating vanity unit, a wood ceiling and wallpapered walls.
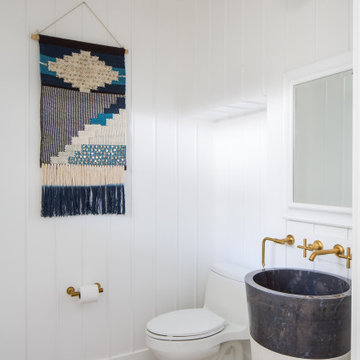
Photo of a coastal cloakroom in Orange County with light hardwood flooring, a pedestal sink, marble worktops, a freestanding vanity unit, a wallpapered ceiling and wainscoting.
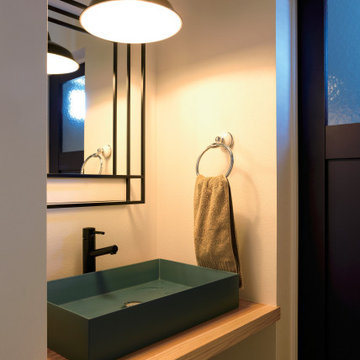
緑のボウルが印象的な1Fトイレ手前の手洗い
Inspiration for a modern cloakroom in Fukuoka with freestanding cabinets, light wood cabinets, white walls, light hardwood flooring, wooden worktops, green worktops, a built in vanity unit, a wallpapered ceiling and wallpapered walls.
Inspiration for a modern cloakroom in Fukuoka with freestanding cabinets, light wood cabinets, white walls, light hardwood flooring, wooden worktops, green worktops, a built in vanity unit, a wallpapered ceiling and wallpapered walls.
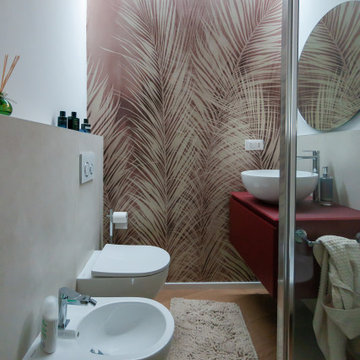
This is an example of a small modern cloakroom in Other with flat-panel cabinets, red cabinets, a two-piece toilet, beige tiles, porcelain tiles, beige walls, light hardwood flooring, a vessel sink, glass worktops, red worktops, a floating vanity unit, a drop ceiling and wallpapered walls.
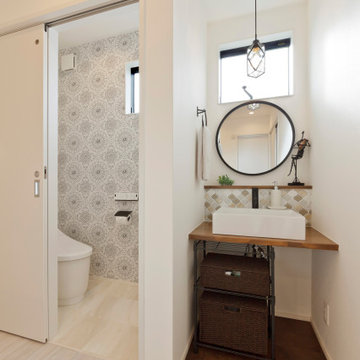
2階洗面はダークブラウンを取り入れてアンティーク感を演出。 全体の統一感は損なわずに各階に変化をもたせました。
Inspiration for a cloakroom in Other with a one-piece toilet, light hardwood flooring, white floors, a timber clad ceiling and tongue and groove walls.
Inspiration for a cloakroom in Other with a one-piece toilet, light hardwood flooring, white floors, a timber clad ceiling and tongue and groove walls.

Slab vanity with custom brass integrated into the design.
Design ideas for a medium sized contemporary cloakroom in Charleston with black cabinets, black walls, light hardwood flooring, a vessel sink, marble worktops, beige floors, black worktops, a freestanding vanity unit, a wallpapered ceiling and wallpapered walls.
Design ideas for a medium sized contemporary cloakroom in Charleston with black cabinets, black walls, light hardwood flooring, a vessel sink, marble worktops, beige floors, black worktops, a freestanding vanity unit, a wallpapered ceiling and wallpapered walls.
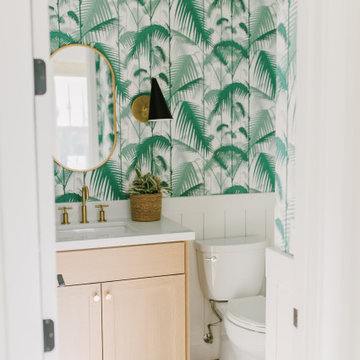
Design ideas for a small beach style cloakroom in San Diego with shaker cabinets, light wood cabinets, a two-piece toilet, green tiles, marble tiles, green walls, light hardwood flooring, a submerged sink, solid surface worktops, beige floors, white worktops, a built in vanity unit, a wallpapered ceiling and wallpapered walls.
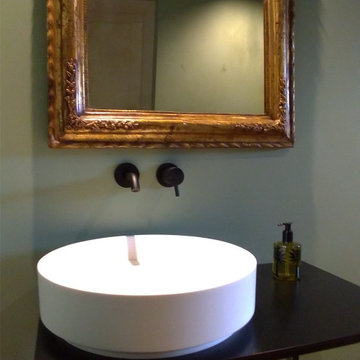
This is an example of a small bohemian cloakroom in Catania-Palermo with black cabinets, a wall mounted toilet, green walls, light hardwood flooring, a vessel sink, brown floors, black worktops, a freestanding vanity unit and a drop ceiling.
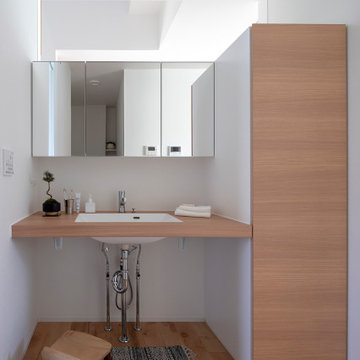
ZEH、長期優良住宅、耐震等級3+制震構造、BELS取得
Ua値=0.40W/㎡K
C値=0.30cm2/㎡
This is an example of a medium sized scandinavian cloakroom in Other with open cabinets, medium wood cabinets, white walls, light hardwood flooring, a submerged sink, laminate worktops, brown floors, beige worktops, feature lighting, a built in vanity unit, a wallpapered ceiling and wallpapered walls.
This is an example of a medium sized scandinavian cloakroom in Other with open cabinets, medium wood cabinets, white walls, light hardwood flooring, a submerged sink, laminate worktops, brown floors, beige worktops, feature lighting, a built in vanity unit, a wallpapered ceiling and wallpapered walls.
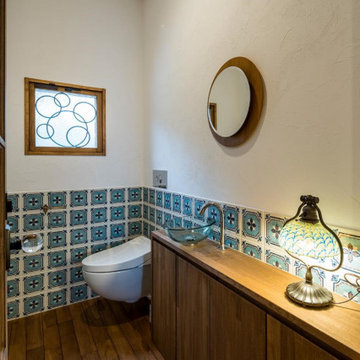
Modern cloakroom in Other with brown cabinets, a wall mounted toilet, blue tiles, white walls, light hardwood flooring, a submerged sink, wooden worktops, brown floors, brown worktops, a built in vanity unit, all types of ceiling and all types of wall treatment.
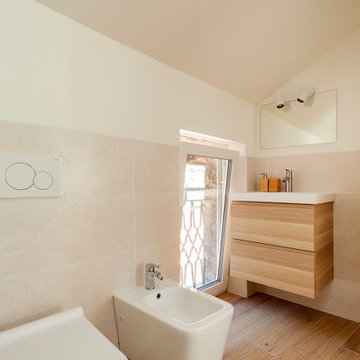
Dettaglio bagno in mansarda
Inspiration for a modern cloakroom in Other with flat-panel cabinets, light wood cabinets, pink tiles, porcelain tiles, light hardwood flooring, a floating vanity unit and a drop ceiling.
Inspiration for a modern cloakroom in Other with flat-panel cabinets, light wood cabinets, pink tiles, porcelain tiles, light hardwood flooring, a floating vanity unit and a drop ceiling.
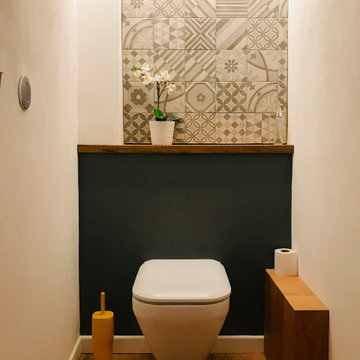
Design ideas for a small contemporary cloakroom with a wall mounted toilet, black and white tiles, ceramic tiles, grey walls, light hardwood flooring and exposed beams.
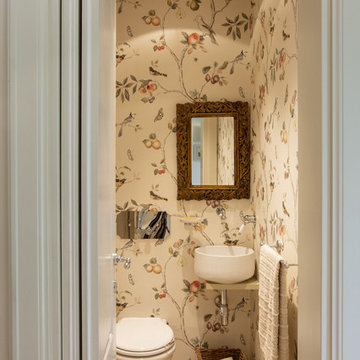
Small classic cloakroom in Milan with beige cabinets, a wall mounted toilet, light hardwood flooring, a vessel sink, wooden worktops, a freestanding vanity unit, a drop ceiling and wallpapered walls.
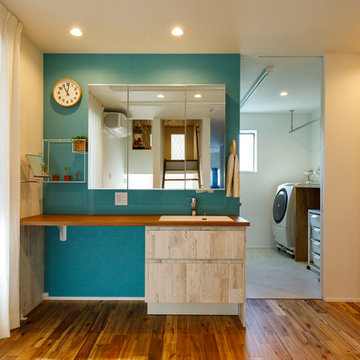
2階の家族の洗面台は爽やかなボタニカルテイストに。写真左手はバルコニーで、奥の水回りで洗濯したものを干すときの動線を短くしています。「これまでの住まいで暮らしていて『不便だな』と感じた部分をすべて解消しました」と奥様。
Design ideas for a large urban cloakroom in Tokyo with blue walls, light hardwood flooring, brown floors, open cabinets, beige cabinets, a submerged sink, wooden worktops, brown worktops, a built in vanity unit, a wallpapered ceiling and wallpapered walls.
Design ideas for a large urban cloakroom in Tokyo with blue walls, light hardwood flooring, brown floors, open cabinets, beige cabinets, a submerged sink, wooden worktops, brown worktops, a built in vanity unit, a wallpapered ceiling and wallpapered walls.
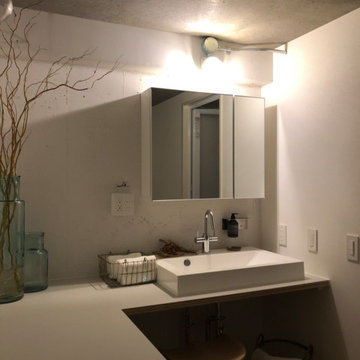
外界とを繋ぐ 彦根安清東の家 滋賀県彦根市にある築24年の分譲マンション。部屋は細かく分断されており部屋の明かりが部屋の壁で届かなくなっており、 けして住みやすく日中明るい家とは言えない物件でした。 そこで、今回のプロジェクトでCOLOR LABEL DESIGN OFFICEが提案したのが、 開放的で家族が集える自然光がたくさん差し込む住まいでした。 既存の天井はすべて取り払い天井高を確保。 躯体のコンクリートをそのままこの家のデザインの一部にしました。 家具や照明はヴィンテージのものを選び、コンクリートの荒々しさや年月の風合いと調和するようにコーディネートしました。 Design : 殿村 明彦 (COLOR LABEL DESIGN OFFICE)
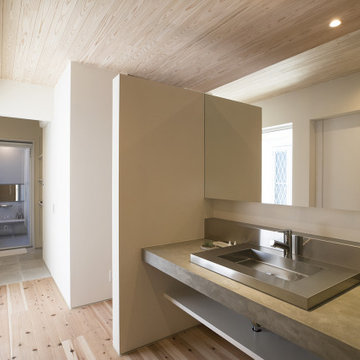
シンプルにすっきりと仕上げたモルタル調の洗面は、幅を広く、左右からアクセスできるようにすることで、忙しい朝の支度でも、混雑せずに家族で使うことができる。また、玄関収納につながっているため、帰宅時の手洗いうがいが習慣になる。天井と床には、無垢の杉板を贅沢に使用し、全身で自然素材の良さを感じる。
Design ideas for a cloakroom in Other with open cabinets, grey cabinets, white walls, light hardwood flooring, a built-in sink, concrete worktops, beige floors, grey worktops, a built in vanity unit, a wood ceiling and wallpapered walls.
Design ideas for a cloakroom in Other with open cabinets, grey cabinets, white walls, light hardwood flooring, a built-in sink, concrete worktops, beige floors, grey worktops, a built in vanity unit, a wood ceiling and wallpapered walls.
Cloakroom with Light Hardwood Flooring and All Types of Ceiling Ideas and Designs
3