Cloakroom with Light Hardwood Flooring and an Integrated Sink Ideas and Designs
Refine by:
Budget
Sort by:Popular Today
1 - 20 of 280 photos
Item 1 of 3
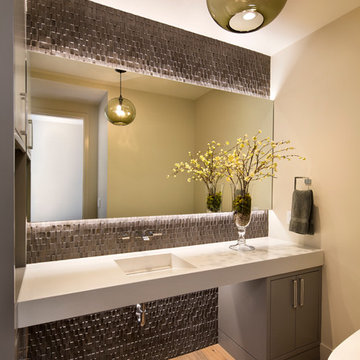
Bernard Andre
This is an example of a contemporary cloakroom in San Francisco with flat-panel cabinets, grey cabinets, beige walls, light hardwood flooring, an integrated sink and feature lighting.
This is an example of a contemporary cloakroom in San Francisco with flat-panel cabinets, grey cabinets, beige walls, light hardwood flooring, an integrated sink and feature lighting.

Behind a full-height, and trim-less door is this little Powder Room. The porcelain vanity has an integrated sink and end niche for storage. A full height mirror, lustrous wallpaper, and an offset sconce are a few of the unexpected elements in this tiny space.

Lob des Schattens. In diesem Gästebad wurde alles konsequent dunkel gehalten, treten Sie ein und spüren Sie die Ruhe.
Inspiration for a medium sized contemporary cloakroom in Other with flat-panel cabinets, black walls, light hardwood flooring, an integrated sink, granite worktops, beige floors, black worktops, medium wood cabinets, a two-piece toilet and a floating vanity unit.
Inspiration for a medium sized contemporary cloakroom in Other with flat-panel cabinets, black walls, light hardwood flooring, an integrated sink, granite worktops, beige floors, black worktops, medium wood cabinets, a two-piece toilet and a floating vanity unit.
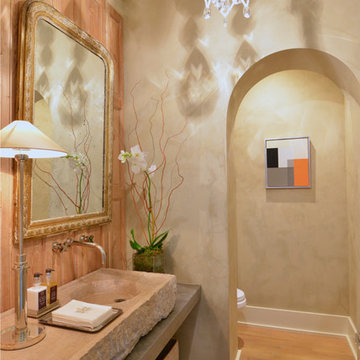
Medium sized cloakroom in Other with a two-piece toilet, beige walls, light hardwood flooring, an integrated sink, limestone worktops and beige worktops.

This is an example of a small contemporary cloakroom in Miami with an integrated sink, white walls, light hardwood flooring, open cabinets, white cabinets, a two-piece toilet, beige tiles, stone tiles, quartz worktops, beige floors and white worktops.

Inspiration for a contemporary cloakroom in Orange County with flat-panel cabinets, light wood cabinets, black tiles, white walls, light hardwood flooring, an integrated sink, beige floors, white worktops and a floating vanity unit.
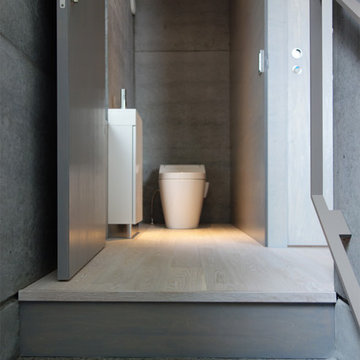
階段の先に2階のトイレがあります。
ドアを閉じると、他の壁と一体化するように、面と色などを揃えています。
建築設計 http://mu-ar.com/
Inspiration for a modern cloakroom in Tokyo with beaded cabinets, white cabinets, grey walls, light hardwood flooring, an integrated sink, solid surface worktops, white floors and white worktops.
Inspiration for a modern cloakroom in Tokyo with beaded cabinets, white cabinets, grey walls, light hardwood flooring, an integrated sink, solid surface worktops, white floors and white worktops.

Inspiration for an urban cloakroom in Atlanta with a one-piece toilet, white walls, light hardwood flooring, an integrated sink, concrete worktops and brown floors.
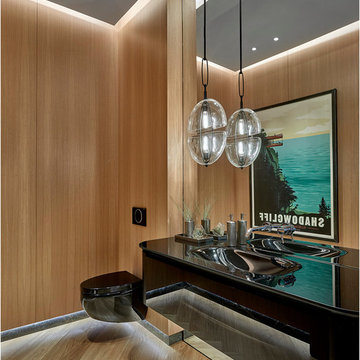
Photography - Toni Soluri Photography
Architecture - dSPACE Studio
This is an example of a contemporary cloakroom in Chicago with a wall mounted toilet, light hardwood flooring, an integrated sink and black worktops.
This is an example of a contemporary cloakroom in Chicago with a wall mounted toilet, light hardwood flooring, an integrated sink and black worktops.

Design ideas for a medium sized classic cloakroom in Other with open cabinets, medium wood cabinets, orange walls, light hardwood flooring, an integrated sink, brown tiles, concrete worktops and brown floors.

Questo è un piccolo bagno di servizio ma dalla grande personalità; abbiamo scelto una carta da parati dal sapore classico ed antico, valorizzata da un mobile lavabo moderno ed essenziale e dalle scelte di colore tono su tono.
La zona della lavatrice è stata chiusa da due ante che, in continuità con la parete di ingresso, riportano le cornici applicate.
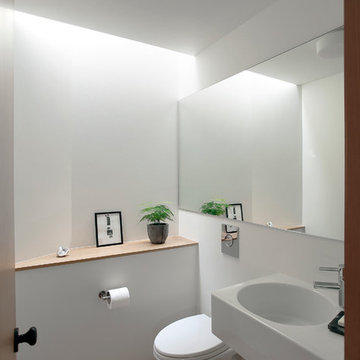
Mark Woods
Inspiration for a small retro cloakroom in Seattle with white walls, light hardwood flooring and an integrated sink.
Inspiration for a small retro cloakroom in Seattle with white walls, light hardwood flooring and an integrated sink.
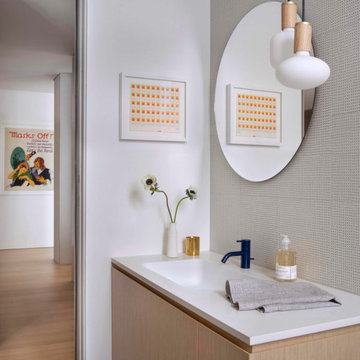
Experience urban sophistication meets artistic flair in this unique Chicago residence. Combining urban loft vibes with Beaux Arts elegance, it offers 7000 sq ft of modern luxury. Serene interiors, vibrant patterns, and panoramic views of Lake Michigan define this dreamy lakeside haven.
Every detail in this powder room exudes sophistication. Earthy backsplash tiles impressed with tiny blue dots complement the navy blue faucet, while organic frosted glass and oak pendants add a touch of minimal elegance.
---
Joe McGuire Design is an Aspen and Boulder interior design firm bringing a uniquely holistic approach to home interiors since 2005.
For more about Joe McGuire Design, see here: https://www.joemcguiredesign.com/
To learn more about this project, see here:
https://www.joemcguiredesign.com/lake-shore-drive

Adding white wainscoting and dark wallpaper to this powder room made all the difference! We also changed the layout...
This is an example of a medium sized contemporary cloakroom in Seattle with a two-piece toilet, multi-coloured walls, light hardwood flooring, an integrated sink, beige floors, a freestanding vanity unit and wainscoting.
This is an example of a medium sized contemporary cloakroom in Seattle with a two-piece toilet, multi-coloured walls, light hardwood flooring, an integrated sink, beige floors, a freestanding vanity unit and wainscoting.
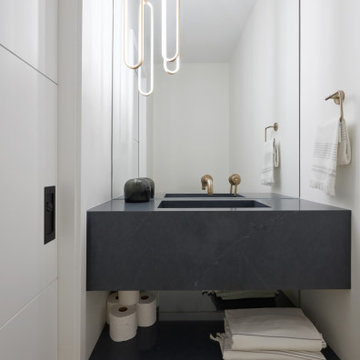
A charcoal quartz modern vanity, featuring an integrated stone sink and a sleek lower floating shelf for added storage convenience and style.
Photo of a small modern cloakroom in Toronto with grey cabinets, white walls, light hardwood flooring, an integrated sink, engineered stone worktops, grey worktops and a floating vanity unit.
Photo of a small modern cloakroom in Toronto with grey cabinets, white walls, light hardwood flooring, an integrated sink, engineered stone worktops, grey worktops and a floating vanity unit.

Small contemporary cloakroom in Los Angeles with green cabinets, a one-piece toilet, green tiles, ceramic tiles, green walls, light hardwood flooring, an integrated sink, marble worktops, beige floors, green worktops, a feature wall and a built in vanity unit.
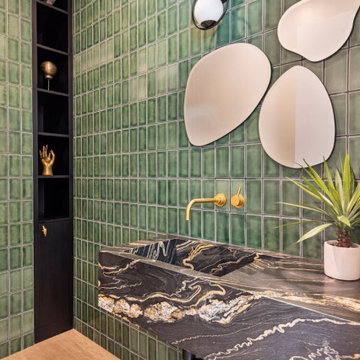
Design ideas for a medium sized contemporary cloakroom in Los Angeles with a one-piece toilet, green tiles, ceramic tiles, green walls, light hardwood flooring, an integrated sink, beige floors and a floating vanity unit.

Design ideas for a large mediterranean cloakroom in Dallas with freestanding cabinets, brown cabinets, white tiles, beige walls, light hardwood flooring, an integrated sink, marble worktops and white worktops.

This gem of a home was designed by homeowner/architect Eric Vollmer. It is nestled in a traditional neighborhood with a deep yard and views to the east and west. Strategic window placement captures light and frames views while providing privacy from the next door neighbors. The second floor maximizes the volumes created by the roofline in vaulted spaces and loft areas. Four skylights illuminate the ‘Nordic Modern’ finishes and bring daylight deep into the house and the stairwell with interior openings that frame connections between the spaces. The skylights are also operable with remote controls and blinds to control heat, light and air supply.
Unique details abound! Metal details in the railings and door jambs, a paneled door flush in a paneled wall, flared openings. Floating shelves and flush transitions. The main bathroom has a ‘wet room’ with the tub tucked under a skylight enclosed with the shower.
This is a Structural Insulated Panel home with closed cell foam insulation in the roof cavity. The on-demand water heater does double duty providing hot water as well as heat to the home via a high velocity duct and HRV system.
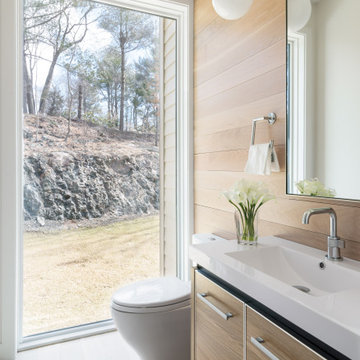
This is an example of a contemporary cloakroom in Boston with flat-panel cabinets, light wood cabinets, white walls, light hardwood flooring, an integrated sink, beige floors, white worktops, a freestanding vanity unit and wood walls.
Cloakroom with Light Hardwood Flooring and an Integrated Sink Ideas and Designs
1