Cloakroom with Light Hardwood Flooring and Lino Flooring Ideas and Designs
Refine by:
Budget
Sort by:Popular Today
41 - 60 of 3,263 photos
Item 1 of 3
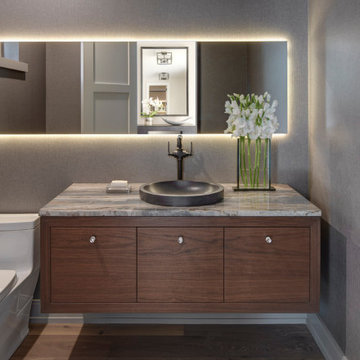
Photo of a retro cloakroom in Detroit with flat-panel cabinets, dark wood cabinets, a one-piece toilet, grey walls, light hardwood flooring, a vessel sink, grey worktops and wallpapered walls.
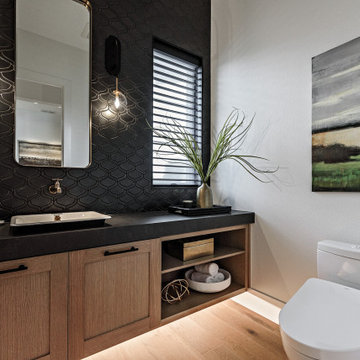
This is an example of a rural cloakroom in Portland with shaker cabinets, light wood cabinets, a one-piece toilet, black tiles, white walls, light hardwood flooring, a vessel sink, beige floors and black worktops.

In this luxurious Serrano home, a mixture of matte glass and glossy laminate cabinetry plays off the industrial metal frames suspended from the dramatically tall ceilings. Custom frameless glass encloses a wine room, complete with flooring made from wine barrels. Continuing the theme, the back kitchen expands the function of the kitchen including a wine station by Dacor.
In the powder bathroom, the lipstick red cabinet floats within this rustic Hollywood glam inspired space. Wood floor material was designed to go up the wall for an emphasis on height.
The upstairs bar/lounge is the perfect spot to hang out and watch the game. Or take a look out on the Serrano golf course. A custom steel raised bar is finished with Dekton trillium countertops for durability and industrial flair. The same lipstick red from the bathroom is brought into the bar space adding a dynamic spice to the space, and tying the two spaces together.
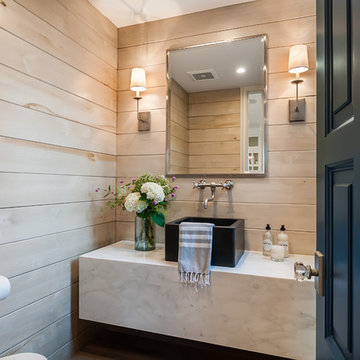
Design ideas for a farmhouse cloakroom in San Diego with flat-panel cabinets, grey cabinets, brown walls, light hardwood flooring, a vessel sink, marble worktops, brown floors and white worktops.
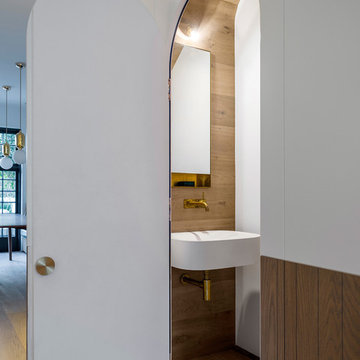
Preparing for a commission to design the new Airbus toilets, Luigi Rosselli Architects have experimented with compact design for such situations with the understairs powder room.
© Justin Alexander
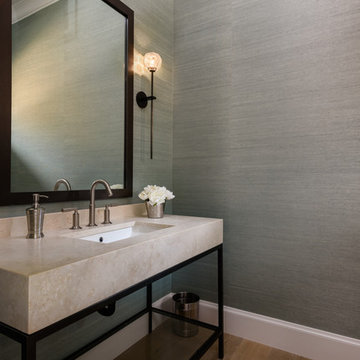
Travis Rowan
Photo of a large classic cloakroom in Hawaii with freestanding cabinets, light hardwood flooring, a submerged sink, marble worktops and grey walls.
Photo of a large classic cloakroom in Hawaii with freestanding cabinets, light hardwood flooring, a submerged sink, marble worktops and grey walls.
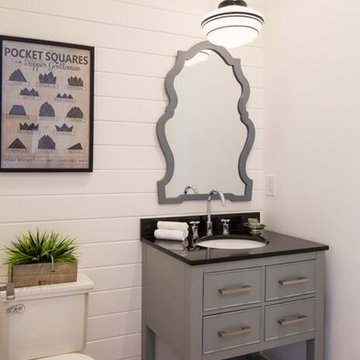
Design ideas for a small country cloakroom in Los Angeles with a submerged sink, grey cabinets, granite worktops, a two-piece toilet, white walls and light hardwood flooring.
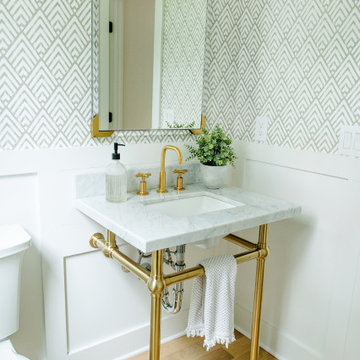
Design ideas for a contemporary cloakroom in Cincinnati with a two-piece toilet, white walls, light hardwood flooring, a wall-mounted sink, marble worktops, white worktops, a freestanding vanity unit and wallpapered walls.

Photo of a small classic cloakroom in Chicago with open cabinets, white cabinets, a one-piece toilet, multi-coloured walls, light hardwood flooring, a wall-mounted sink, brown floors, white worktops, a freestanding vanity unit and wallpapered walls.
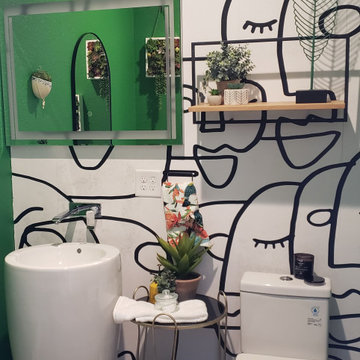
Inspiration for a small bohemian cloakroom in Other with green walls, light hardwood flooring and wallpapered walls.

A very nice surprise behind the doors of this powder room. A small room getting all the attention amidst all the white.Fun flamingos in silver metallic and a touch of aqua. Can we talk about that mirror? An icon at this point. White ruffles so delicately edged in silver packs a huge WoW! Notice the 2 clear pendants either side? How could we draw the attention away

Small classic cloakroom in Chicago with shaker cabinets, light wood cabinets, a two-piece toilet, black walls, light hardwood flooring, a submerged sink, marble worktops, brown floors, white worktops, a freestanding vanity unit and wallpapered walls.

Photo of a scandinavian cloakroom in Vancouver with flat-panel cabinets, light wood cabinets, beige walls, light hardwood flooring, a vessel sink, beige floors, white worktops, a floating vanity unit and wood walls.

The three-level Mediterranean revival home started as a 1930s summer cottage that expanded downward and upward over time. We used a clean, crisp white wall plaster with bronze hardware throughout the interiors to give the house continuity. A neutral color palette and minimalist furnishings create a sense of calm restraint. Subtle and nuanced textures and variations in tints add visual interest. The stair risers from the living room to the primary suite are hand-painted terra cotta tile in gray and off-white. We used the same tile resource in the kitchen for the island's toe kick.
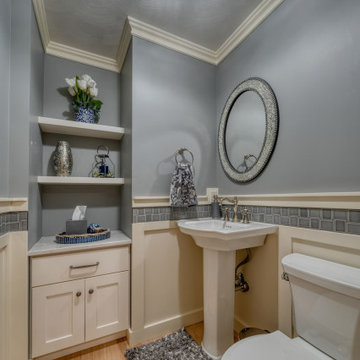
The powder bath was enlarged and treated with custom trim work and continues the modern farmhouse look with open shelving and a pedestal sink.
This is an example of a small farmhouse cloakroom in Other with a two-piece toilet, grey tiles, light hardwood flooring, a pedestal sink, grey worktops and wainscoting.
This is an example of a small farmhouse cloakroom in Other with a two-piece toilet, grey tiles, light hardwood flooring, a pedestal sink, grey worktops and wainscoting.
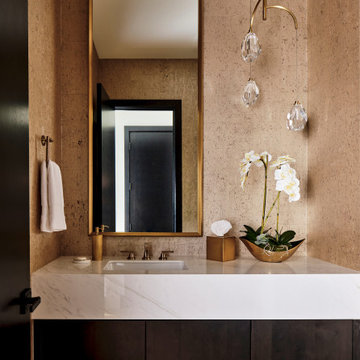
This expansive home features two powder baths. The sleek and elegant main-level powder bath features metallic cork wallpaper and a crystal pendant chandelier, adding an elevated aesthetic to the space. The asymmetrical design adds an unexpected surprise for guests. A waterfall porcelain marble-look countertop and a dark wood floating vanity cabinet complete the space.
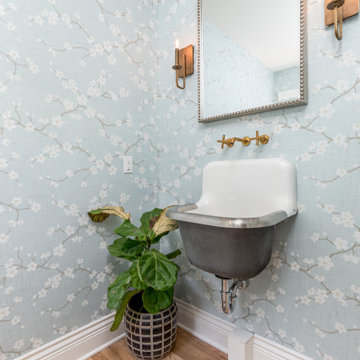
Cloakroom in Kansas City with a one-piece toilet, multi-coloured walls, light hardwood flooring, a wall-mounted sink, brown floors and wallpapered walls.
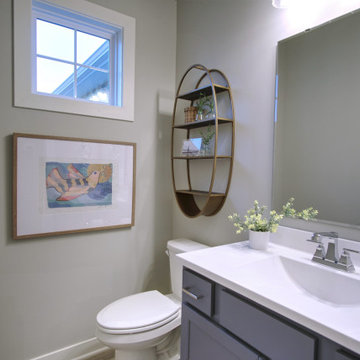
Inspiration for a medium sized country cloakroom in Louisville with recessed-panel cabinets, grey cabinets, a one-piece toilet, grey walls, light hardwood flooring, an integrated sink, marble worktops, beige floors, white worktops and a built in vanity unit.

By reconfiguring the space we were able to create a powder room which is an asset to any home. Three dimensional chevron mosaic tiles made for a beautiful textured backdrop to the elegant freestanding contemporary vanity.
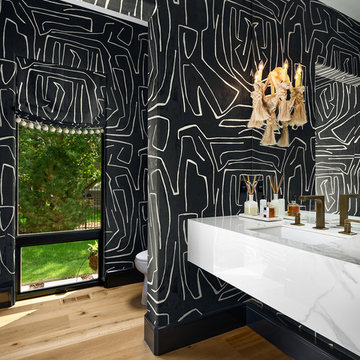
Photo of a traditional cloakroom in Denver with multi-coloured walls, light hardwood flooring, a submerged sink, white worktops and wallpapered walls.
Cloakroom with Light Hardwood Flooring and Lino Flooring Ideas and Designs
3