Cloakroom with Light Hardwood Flooring and Painted Wood Flooring Ideas and Designs
Refine by:
Budget
Sort by:Popular Today
1 - 20 of 3,127 photos
Item 1 of 3

Photo of a small traditional cloakroom in London with green tiles, green walls, light hardwood flooring, a wall-mounted sink, feature lighting and wallpapered walls.

Design ideas for a large traditional cloakroom in Houston with blue walls, light hardwood flooring, a console sink and brown floors.

Spacecrafting Inc
Photo of a small modern cloakroom in Minneapolis with open cabinets, medium wood cabinets, a one-piece toilet, light hardwood flooring, a vessel sink, wooden worktops, grey floors and brown worktops.
Photo of a small modern cloakroom in Minneapolis with open cabinets, medium wood cabinets, a one-piece toilet, light hardwood flooring, a vessel sink, wooden worktops, grey floors and brown worktops.
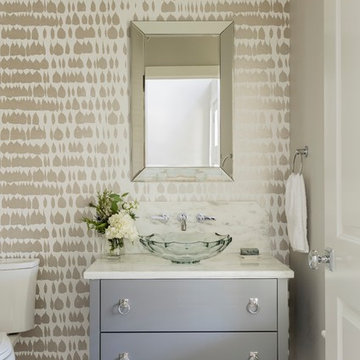
Architect: Polhemus Savery DaSilva Architects and Builders - Harwich, MA
Interior Designer: Angela Rotondo;
Design Coordinator: Angela Rotondo;
Photography: Michael J Lee

Photo of a traditional cloakroom in Chicago with shaker cabinets, dark wood cabinets, multi-coloured walls, light hardwood flooring, a submerged sink, grey floors, black worktops, a floating vanity unit and wallpapered walls.
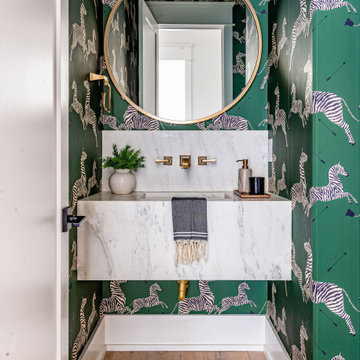
This is an example of a small classic cloakroom in Los Angeles with green walls, light hardwood flooring, an integrated sink, marble worktops, white worktops, a floating vanity unit and wallpapered walls.
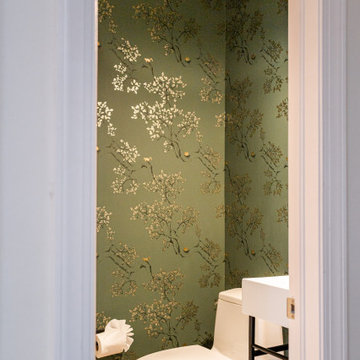
This powder bath is just a nice little gem in this home with its fun wallpaper.
Inspiration for a small eclectic cloakroom in Denver with white cabinets, a one-piece toilet, green walls, light hardwood flooring, a console sink, a floating vanity unit and wallpapered walls.
Inspiration for a small eclectic cloakroom in Denver with white cabinets, a one-piece toilet, green walls, light hardwood flooring, a console sink, a floating vanity unit and wallpapered walls.

This eye-catching wall paper is nothing short of a conversation starter. A small freestanding vanity replaced a pedestal sink, adding visual interest and storage.
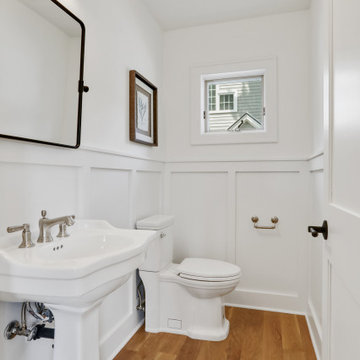
This is an example of a medium sized traditional cloakroom in Minneapolis with white cabinets, a two-piece toilet, white walls, light hardwood flooring, a pedestal sink, a freestanding vanity unit and panelled walls.

A bright, inviting powder room with beautiful tile accents behind the taps. A built-in dark-wood furniture vanity with plenty of space for needed items. A red oak hardwood floor pairs well with the burnt orange wall color. The wall paint is AF-280 Salsa Dancing from Benjamin Moore.

Modern Powder Bathroom with floating wood vanity topped with chunky white countertop. Lighted vanity mirror washes light on decorative grey moroccan tile backsplash. White walls balanced with light hardwood floor and flat panel wood door.
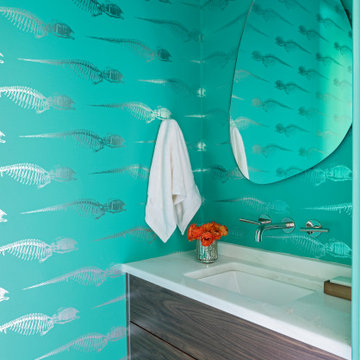
Photo of a small nautical cloakroom in Charleston with flat-panel cabinets, dark wood cabinets, green walls, light hardwood flooring, a submerged sink, marble worktops, white worktops, a floating vanity unit and wallpapered walls.

This powder room has a marble console sink complete with a terra-cotta Spanish tile ogee patterned wall.
Inspiration for a small mediterranean cloakroom in Los Angeles with white cabinets, a one-piece toilet, beige tiles, terracotta tiles, black walls, light hardwood flooring, a console sink, marble worktops, beige floors, grey worktops and a freestanding vanity unit.
Inspiration for a small mediterranean cloakroom in Los Angeles with white cabinets, a one-piece toilet, beige tiles, terracotta tiles, black walls, light hardwood flooring, a console sink, marble worktops, beige floors, grey worktops and a freestanding vanity unit.

This sophisticated powder bath creates a "wow moment" for guests when they turn the corner. The large geometric pattern on the wallpaper adds dimension and a tactile beaded texture. The custom black and gold vanity cabinet is the star of the show with its brass inlay around the cabinet doors and matching brass hardware. A lovely black and white marble top graces the vanity and compliments the wallpaper. The custom black and gold mirror and a golden lantern complete the space. Finally, white oak wood floors add a touch of warmth and a hot pink orchid packs a colorful punch.
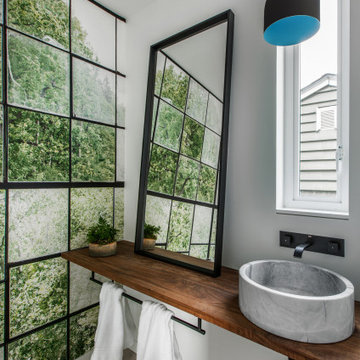
Photo of a medium sized retro cloakroom in Seattle with a one-piece toilet, white tiles, light hardwood flooring, a vessel sink, wooden worktops, brown worktops, a floating vanity unit and wallpapered walls.

Behind a full-height, and trim-less door is this little Powder Room. The porcelain vanity has an integrated sink and end niche for storage. A full height mirror, lustrous wallpaper, and an offset sconce are a few of the unexpected elements in this tiny space.

The powder bath floating vanity is wrapped with Cambria’s “Ironsbridge” pattern with a bottom white oak shelf for any out-of-sight extra storage needs. The vanity is combined with gold plumbing, a tall splash to ceiling backlit mirror, and a dark gray linen wallpaper to create a sophisticated and contrasting powder bath.

Inspiration for a classic cloakroom in Philadelphia with multi-coloured walls, light hardwood flooring, a submerged sink, beige floors, grey worktops and wallpapered walls.

Powder room with asymmetrical design : marble counter, two hole faucet, custom mirror, and floating vanity with concealed drawer in matte graphite laminate

The compact powder room shines with natural marble tile and floating vanity. Underlighting on the vanity and hanging pendants keep the space bright while ensuring a smooth, warm atmosphere.
Cloakroom with Light Hardwood Flooring and Painted Wood Flooring Ideas and Designs
1