Cloakroom with Light Hardwood Flooring and Pebble Tile Flooring Ideas and Designs
Refine by:
Budget
Sort by:Popular Today
101 - 120 of 3,123 photos
Item 1 of 3

Located in the heart of NW Portland, this townhouse is situated on a tree-lined street, surrounded by other beautiful brownstone buildings. The renovation has preserved the building's classic architectural features, while also adding a modern touch. The main level features a spacious, open floor plan, with high ceilings and large windows that allow plenty of natural light to flood the space. The living room is the perfect place to relax and unwind, with a cozy fireplace and comfortable seating, and the kitchen is a chef's dream, with top-of-the-line appliances, custom cabinetry, and a large peninsula.

Design ideas for a medium sized traditional cloakroom in Charleston with freestanding cabinets, blue cabinets, beige walls, light hardwood flooring, a submerged sink, marble worktops, brown floors, multi-coloured worktops, a freestanding vanity unit and wallpapered walls.

Modern kitchen with rift-cut white oak cabinetry and a natural stone island.
Inspiration for a medium sized contemporary cloakroom in Minneapolis with flat-panel cabinets, light wood cabinets, light hardwood flooring and beige floors.
Inspiration for a medium sized contemporary cloakroom in Minneapolis with flat-panel cabinets, light wood cabinets, light hardwood flooring and beige floors.

Design ideas for a small modern cloakroom in Seattle with flat-panel cabinets, light wood cabinets, black tiles, ceramic tiles, white walls, light hardwood flooring, a vessel sink, granite worktops, black worktops and a floating vanity unit.

Needham Spec House. Powder room: Emerald green vanity with brass hardware. Crown molding. Trim color Benjamin Moore Chantilly Lace. Wall color provided by BUYER. Photography by Sheryl Kalis. Construction by Veatch Property Development.

Large classic cloakroom in Houston with grey tiles, grey walls, light hardwood flooring, a built-in sink, concrete worktops, brown floors, grey worktops and a built in vanity unit.

Lob des Schattens. In diesem Gästebad wurde alles konsequent dunkel gehalten, treten Sie ein und spüren Sie die Ruhe.
Inspiration for a medium sized contemporary cloakroom in Other with flat-panel cabinets, black walls, light hardwood flooring, an integrated sink, granite worktops, beige floors, black worktops, medium wood cabinets, a two-piece toilet and a floating vanity unit.
Inspiration for a medium sized contemporary cloakroom in Other with flat-panel cabinets, black walls, light hardwood flooring, an integrated sink, granite worktops, beige floors, black worktops, medium wood cabinets, a two-piece toilet and a floating vanity unit.
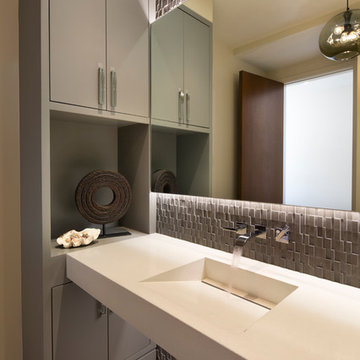
Bernard Andre
Contemporary cloakroom in San Francisco with flat-panel cabinets, grey cabinets, beige walls, light hardwood flooring and an integrated sink.
Contemporary cloakroom in San Francisco with flat-panel cabinets, grey cabinets, beige walls, light hardwood flooring and an integrated sink.

Photo by Jack Gardner
Photo of a small nautical cloakroom in Jacksonville with shaker cabinets, grey cabinets, a two-piece toilet, beige tiles, pebble tiles, grey walls, pebble tile flooring, a submerged sink and engineered stone worktops.
Photo of a small nautical cloakroom in Jacksonville with shaker cabinets, grey cabinets, a two-piece toilet, beige tiles, pebble tiles, grey walls, pebble tile flooring, a submerged sink and engineered stone worktops.

A dark, moody bathroom with a gorgeous statement glass bubble chandelier. A deep espresso vanity with a smokey-gray countertop complements the dark brass sink and wooden mirror frame.
Home located in Chicago's North Side. Designed by Chi Renovation & Design who serve Chicago and it's surrounding suburbs, with an emphasis on the North Side and North Shore. You'll find their work from the Loop through Humboldt Park, Lincoln Park, Skokie, Evanston, Wilmette, and all of the way up to Lake Forest.
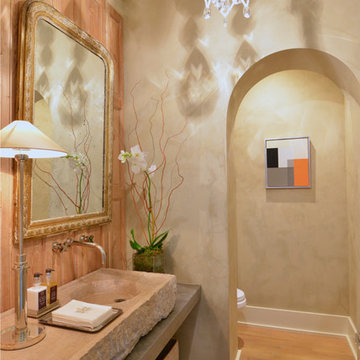
Medium sized cloakroom in Other with a two-piece toilet, beige walls, light hardwood flooring, an integrated sink, limestone worktops and beige worktops.
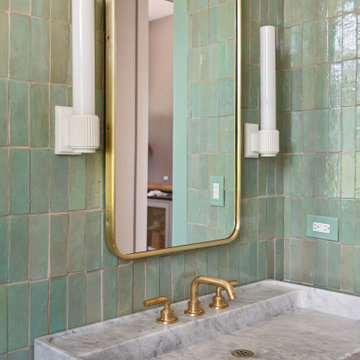
Powder room featuring white oak flooring, bold green handmade zellige tile on all walls, a brass and Carrara marble console sink, brass fixtures and custom white sconces by Urban Electric Company.

Design ideas for a small midcentury cloakroom in Seattle with a one-piece toilet, light hardwood flooring, a submerged sink, marble worktops, grey worktops and a floating vanity unit.

Small nautical cloakroom in Other with open cabinets, grey cabinets, a one-piece toilet, white walls, light hardwood flooring, a pedestal sink, granite worktops, beige floors, grey worktops, a built in vanity unit and wallpapered walls.
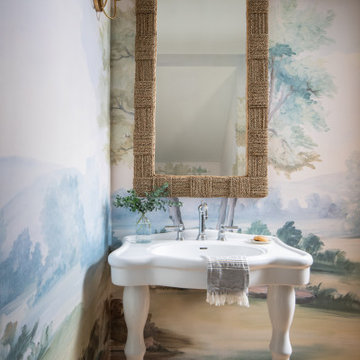
A custom mural wallpaper, classic console sink, and textured mirror create a wow moment in this tiny under-the-stairs powder room.
Design ideas for a small cloakroom in Austin with multi-coloured walls, light hardwood flooring, a console sink, a freestanding vanity unit, wallpapered walls and beige floors.
Design ideas for a small cloakroom in Austin with multi-coloured walls, light hardwood flooring, a console sink, a freestanding vanity unit, wallpapered walls and beige floors.

Design ideas for a large contemporary cloakroom in Los Angeles with a one-piece toilet, white tiles, marble tiles, white walls, light hardwood flooring, a trough sink and concrete worktops.
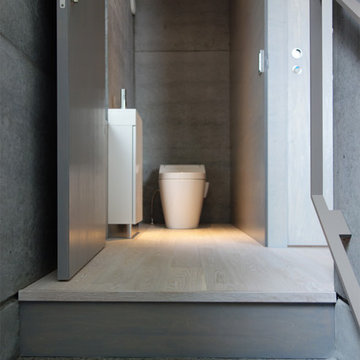
階段の先に2階のトイレがあります。
ドアを閉じると、他の壁と一体化するように、面と色などを揃えています。
建築設計 http://mu-ar.com/
Inspiration for a modern cloakroom in Tokyo with beaded cabinets, white cabinets, grey walls, light hardwood flooring, an integrated sink, solid surface worktops, white floors and white worktops.
Inspiration for a modern cloakroom in Tokyo with beaded cabinets, white cabinets, grey walls, light hardwood flooring, an integrated sink, solid surface worktops, white floors and white worktops.
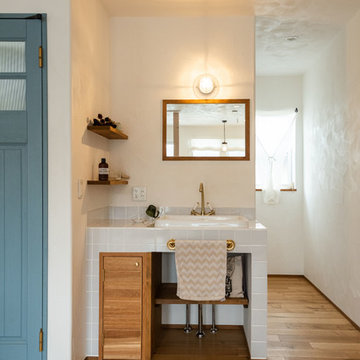
セカンドリビングとマッチした洗面
This is an example of a rural cloakroom in Other with white tiles, white walls, light hardwood flooring, tiled worktops, beige floors, white worktops, flat-panel cabinets, medium wood cabinets and a built-in sink.
This is an example of a rural cloakroom in Other with white tiles, white walls, light hardwood flooring, tiled worktops, beige floors, white worktops, flat-panel cabinets, medium wood cabinets and a built-in sink.
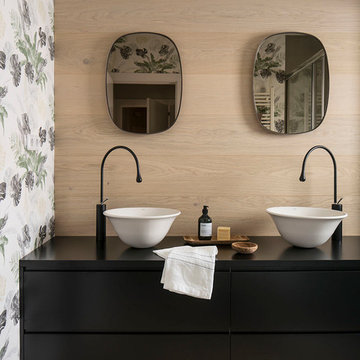
Proyecto realizado por Meritxell Ribé - The Room Studio
Construcción: The Room Work
Fotografías: Mauricio Fuertes
This is an example of a medium sized nautical cloakroom in Barcelona with black cabinets, multi-coloured walls, light hardwood flooring, a vessel sink, laminate worktops, brown floors, black worktops and flat-panel cabinets.
This is an example of a medium sized nautical cloakroom in Barcelona with black cabinets, multi-coloured walls, light hardwood flooring, a vessel sink, laminate worktops, brown floors, black worktops and flat-panel cabinets.
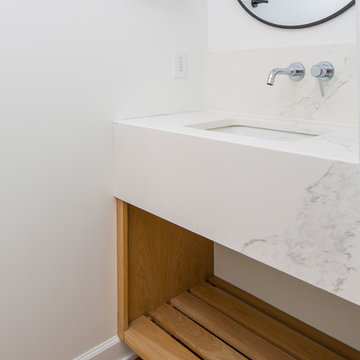
This renovation consisted of a complete kitchen and master bathroom remodel, powder room remodel, addition of secondary bathroom, laundry relocate, office and mudroom addition, fireplace surround, stairwell upgrade, floor refinish, and additional custom features throughout.
Cloakroom with Light Hardwood Flooring and Pebble Tile Flooring Ideas and Designs
6