Cloakroom with Light Hardwood Flooring and White Floors Ideas and Designs
Refine by:
Budget
Sort by:Popular Today
41 - 60 of 63 photos
Item 1 of 3
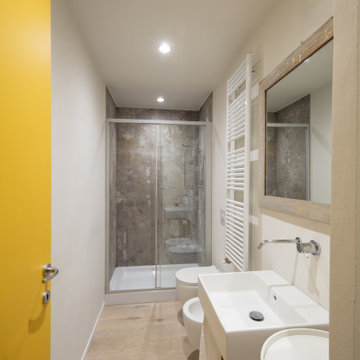
Design ideas for a small modern cloakroom in Other with a two-piece toilet, white walls, light hardwood flooring, a console sink, white floors and a freestanding vanity unit.

World-inspired cloakroom in Other with open cabinets, white tiles, white walls, light hardwood flooring, a built-in sink, wooden worktops, white floors and white worktops.
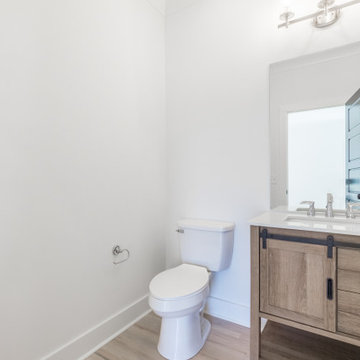
Design ideas for a rural cloakroom in Other with recessed-panel cabinets, distressed cabinets, a two-piece toilet, white walls, light hardwood flooring, a submerged sink, engineered stone worktops, white floors and white worktops.
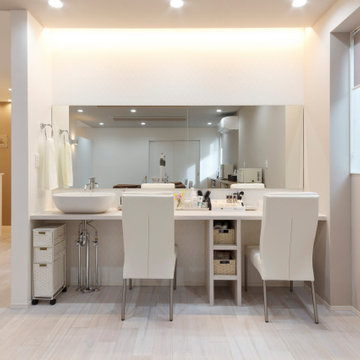
美しいメイクには照らし方だけではなく光の色選びも大切。ライン照明とダウンライトを併用し、メイクのしやすさにこだわりました。 洗面との距離感や手の届く使い勝手にも配慮しています。
Photo of a cloakroom in Other with white cabinets, beige walls, light hardwood flooring, white floors, a built in vanity unit, a timber clad ceiling and tongue and groove walls.
Photo of a cloakroom in Other with white cabinets, beige walls, light hardwood flooring, white floors, a built in vanity unit, a timber clad ceiling and tongue and groove walls.
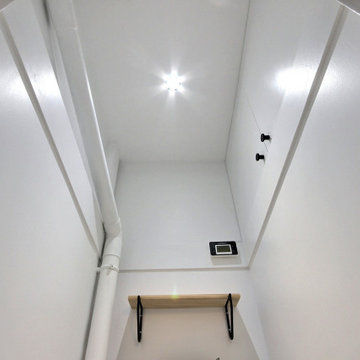
Photo of a small contemporary cloakroom in Paris with white cabinets, a one-piece toilet, white walls, light hardwood flooring, white floors and a built in vanity unit.
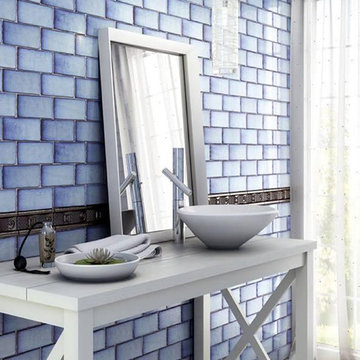
Our Moon series features a reactive glaze, resulting in a beautifully unique look. Featured here is the Blue Moon.
This is an example of a medium sized rustic cloakroom in Sydney with blue tiles, ceramic tiles, blue walls, light hardwood flooring, a vessel sink, wooden worktops, white floors and white worktops.
This is an example of a medium sized rustic cloakroom in Sydney with blue tiles, ceramic tiles, blue walls, light hardwood flooring, a vessel sink, wooden worktops, white floors and white worktops.
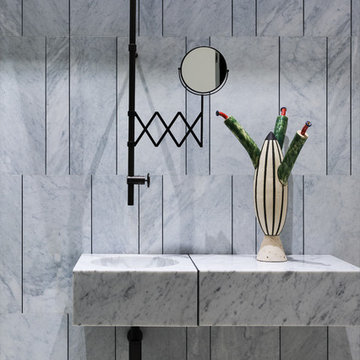
Новый дом. Открытый план. Общая площадь – 120 кв. м. А в качестве заказчиков – молодая семья с ребенком. Работать над этим пространством было легко и интересно. Во-первых, клиенты точно знали, чего хотят и не терпели компромиссов. Белый цвет, как и отказ от лишних деталей, а также визуальная легкость во всем – именно их пожелания. Во-вторых, идеи владельцев квартиры оказались близки дизайнеру интерьера, который мечтал об арт-эксперименте.
Концепция дизайн проекта строится на аскетичности и минимализме, приправленных порцией деликатно подобранного современного искусства. В единое полотно все помещения квартиры «сшивают» как бы это удивительно не прозвучало, – напольные покрытия. Паркет выложен французской елочкой. Казалось бы, классика. Но дизайнер интерьера Юрий Зименко и здесь нашел место для эксперимента. Полы выкрашены в молочно-белый цвет, но в каждом помещении мы видим, словно мазки кистью по холсту, цветные вставки на полу. Их тон подобран под доминирующий в пространстве. Например, в коридоре – это красный. В спальне – зеленый. В гостиной – оранжевый. Чтобы усилить этот эффект, всю мебель приподняли на изящные ножки. А чтобы сделать проект визуально более сложным – его насытили керамикой украинского мастера Леси Падун и живописью белорусского художника Руслана Вашкевича. Все в этом интерьере напоминает миланские квартиры 60-х годов прошлого века. Да и бренды говорят о многом: кухня – Dada, мягкая мебель и корпусная – B&B Italia. Настоящая Италия!
Дизайнер: Юрий Зименко
Фотограф: Андрей Авдеенко
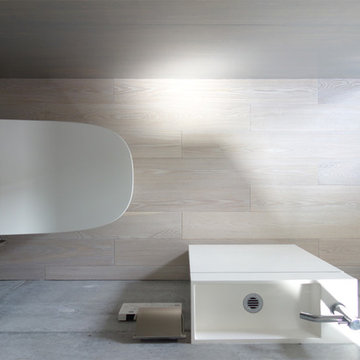
2階トイレを上から見たところです。
建築設計 http://mu-ar.com/
Modern cloakroom in Tokyo with beaded cabinets, white cabinets, grey walls, light hardwood flooring, an integrated sink, solid surface worktops, white floors and white worktops.
Modern cloakroom in Tokyo with beaded cabinets, white cabinets, grey walls, light hardwood flooring, an integrated sink, solid surface worktops, white floors and white worktops.
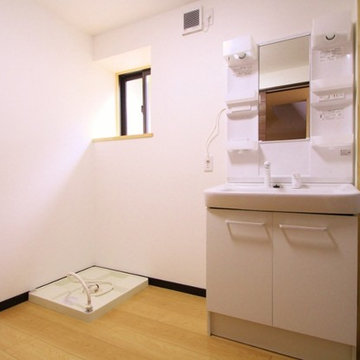
Design ideas for a modern cloakroom in Other with white cabinets, white walls, beaded cabinets, light hardwood flooring, an integrated sink and white floors.
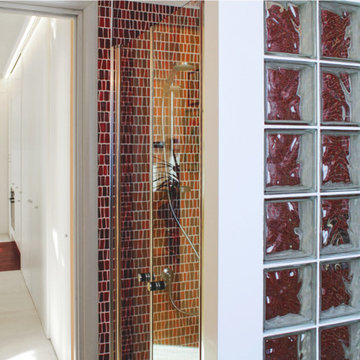
Small contemporary cloakroom in Milan with white cabinets, a two-piece toilet, red tiles, ceramic tiles, red walls, light hardwood flooring, a vessel sink, glass worktops, white floors, white worktops and a floating vanity unit.
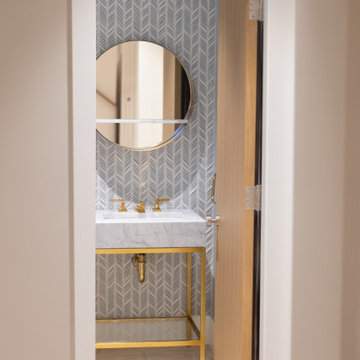
By reconfiguring the space we were able to create a powder room which is an asset to any home. Three dimensional chevron mosaic tiles made for a beautiful textured backdrop to the elegant freestanding contemporary vanity.

By reconfiguring the space we were able to create a powder room which is an asset to any home. Three dimensional chevron mosaic tiles made for a beautiful textured backdrop to the elegant freestanding contemporary vanity.
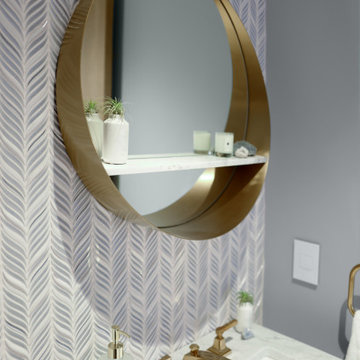
By reconfiguring the space we were able to create a powder room which is an asset to any home. Three dimensional chevron mosaic tiles made for a beautiful textured backdrop to the elegant freestanding contemporary vanity. The round brass mirror with it's unique design complimended the other brass elements within the space.

Medium sized farmhouse cloakroom in Atlanta with freestanding cabinets, blue cabinets, a two-piece toilet, white walls, light hardwood flooring, a submerged sink, marble worktops, white floors, white worktops, a freestanding vanity unit and wallpapered walls.

This gem of a home was designed by homeowner/architect Eric Vollmer. It is nestled in a traditional neighborhood with a deep yard and views to the east and west. Strategic window placement captures light and frames views while providing privacy from the next door neighbors. The second floor maximizes the volumes created by the roofline in vaulted spaces and loft areas. Four skylights illuminate the ‘Nordic Modern’ finishes and bring daylight deep into the house and the stairwell with interior openings that frame connections between the spaces. The skylights are also operable with remote controls and blinds to control heat, light and air supply.
Unique details abound! Metal details in the railings and door jambs, a paneled door flush in a paneled wall, flared openings. Floating shelves and flush transitions. The main bathroom has a ‘wet room’ with the tub tucked under a skylight enclosed with the shower.
This is a Structural Insulated Panel home with closed cell foam insulation in the roof cavity. The on-demand water heater does double duty providing hot water as well as heat to the home via a high velocity duct and HRV system.
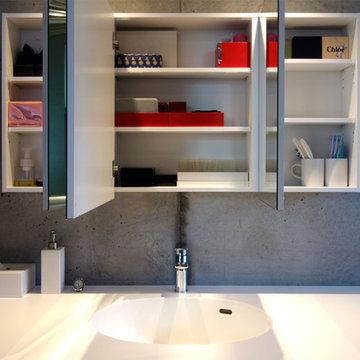
洗面台の三面鏡内部です。
村上建築設計 http://mu-ar.com/
Design ideas for a modern cloakroom in Tokyo with beaded cabinets, white cabinets, white walls, light hardwood flooring, an integrated sink, solid surface worktops, white floors and white worktops.
Design ideas for a modern cloakroom in Tokyo with beaded cabinets, white cabinets, white walls, light hardwood flooring, an integrated sink, solid surface worktops, white floors and white worktops.
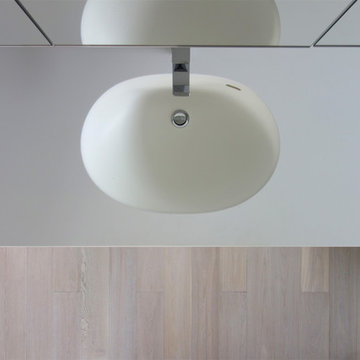
洗面カウンターはボウルと一体のコーリアンです。
右には使用済みのタオルを入れる穴があります。
村上建築設計 http://mu-ar.com/
This is an example of a modern cloakroom in Tokyo with beaded cabinets, white cabinets, white walls, light hardwood flooring, an integrated sink, solid surface worktops, white floors and white worktops.
This is an example of a modern cloakroom in Tokyo with beaded cabinets, white cabinets, white walls, light hardwood flooring, an integrated sink, solid surface worktops, white floors and white worktops.
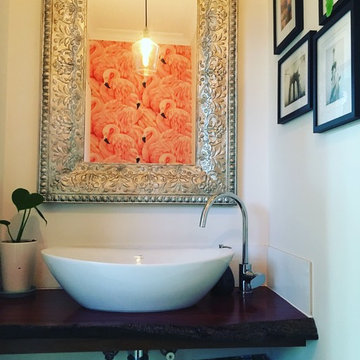
Powder room cont - a slab of redgum was cut to size and finished for use in this space
This is an example of a small eclectic cloakroom in Melbourne with open cabinets, a one-piece toilet, white tiles, ceramic tiles, white walls, light hardwood flooring, a vessel sink, wooden worktops and white floors.
This is an example of a small eclectic cloakroom in Melbourne with open cabinets, a one-piece toilet, white tiles, ceramic tiles, white walls, light hardwood flooring, a vessel sink, wooden worktops and white floors.
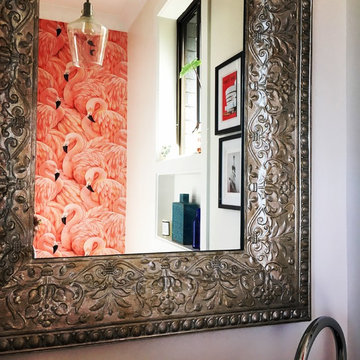
What was once a teeny tiny 2nd bathroom - now a beautiful powder room
Photo of a small bohemian cloakroom in Melbourne with open cabinets, a one-piece toilet, white tiles, ceramic tiles, white walls, light hardwood flooring, a vessel sink, wooden worktops and white floors.
Photo of a small bohemian cloakroom in Melbourne with open cabinets, a one-piece toilet, white tiles, ceramic tiles, white walls, light hardwood flooring, a vessel sink, wooden worktops and white floors.
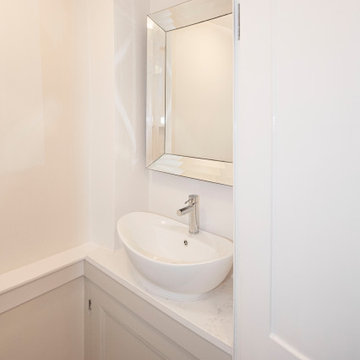
Interior Design of impressive 5 Bedroom property in North London.
Design ideas for a small cloakroom in London with shaker cabinets, grey cabinets, grey walls, light hardwood flooring, a vessel sink, marble worktops, white floors, white worktops and a built in vanity unit.
Design ideas for a small cloakroom in London with shaker cabinets, grey cabinets, grey walls, light hardwood flooring, a vessel sink, marble worktops, white floors, white worktops and a built in vanity unit.
Cloakroom with Light Hardwood Flooring and White Floors Ideas and Designs
3