Cloakroom with Light Wood Cabinets and Black and White Tiles Ideas and Designs
Refine by:
Budget
Sort by:Popular Today
1 - 20 of 22 photos
Item 1 of 3
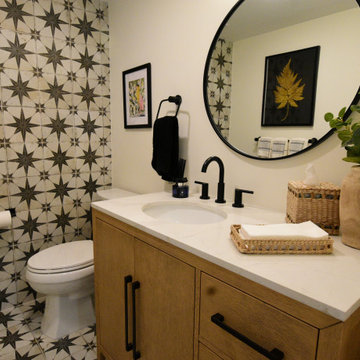
This Powder Room is quintessential modern farm house. Black & White patterned ceramic tile cover the floor and far wall. The freestanding vanity base is wire brushed oak with a white quartz top & black hardware. A round black framed mirror & wood & textured décor completes the look.

Powder bath is a mod-inspired blend of old and new. The floating vanity is reminiscent of an old, reclaimed cabinet and bejeweled with gold and black glass hardware. A Carrara marble vessel sink has an organic curved shape, while a spunky black and white hexagon tile is embedded with the mirror. Gold pendants flank the mirror for an added glitz.

Design ideas for a small contemporary cloakroom in Miami with recessed-panel cabinets, light wood cabinets, a one-piece toilet, black and white tiles, mosaic tiles, multi-coloured walls, lino flooring, a vessel sink, engineered stone worktops and beige floors.
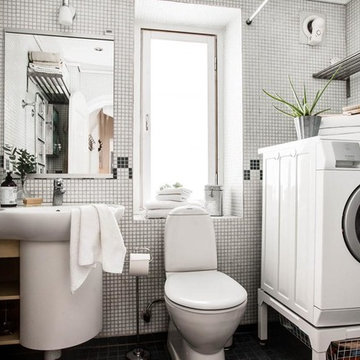
Design ideas for a small scandinavian cloakroom in Stockholm with open cabinets, light wood cabinets, a wall-mounted sink, a two-piece toilet, black and white tiles and black floors.
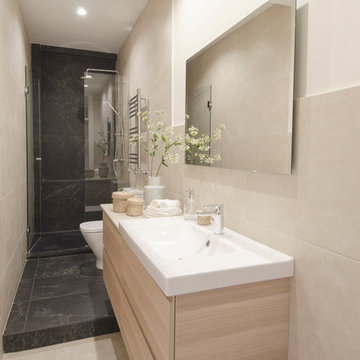
Design ideas for a medium sized traditional cloakroom in Madrid with freestanding cabinets, light wood cabinets, black and white tiles, porcelain tiles, porcelain flooring, beige floors and beige worktops.
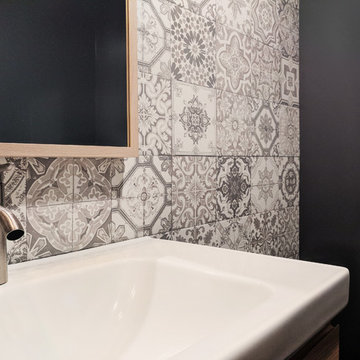
Photo of a small scandi cloakroom in Orange County with flat-panel cabinets, light wood cabinets, a one-piece toilet, black and white tiles, ceramic tiles, grey walls, concrete flooring, an integrated sink, grey floors and white worktops.
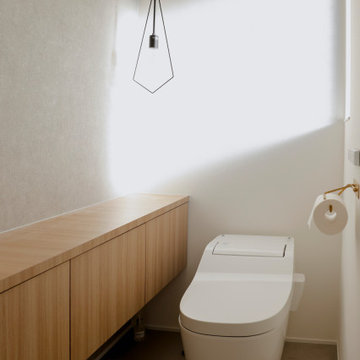
光のボイドのある家
今回の敷地は、間口5.8m、奥行20.0mの敷地面積105㎡の土地である。西宮市の駅前にあり、昔の商店街の一角の土地であった。両サイドには住宅、裏側には高層マンションが建っている。周囲に眺望や採光を取り入れることができる場所がない閉鎖間のある敷地であった。光の取り入れと外部ではなく内部空間の豊かさを設けることが必要とされた敷地であった。そこで分棟型の建物を計画することにより、建物の中心部に光あふれるボイド空間
を設けた。1Fから2Fのロフト部分まで約10mの吹き抜け空間は光を踏んだんに取り入れ中庭に植えられた植栽を眺めることができる空間となっている。
また、リビングスペースとダイニングキッチンスペースを前後に分け、光のボイドにブリッジを設け行き来できる配置計画となっている。このことにより、リラックスできる空間と食事を楽しむことのできる空間を緩やかに分けることができた。
外部に開くことができない敷地で、建物中心部に光のボイドを設けることにより、
光をふんだんに取り込むと共に、生活空間を緩やかに分け、常に光のボイド空間を感じながら生活を楽しむことのできる内部に開かれた住宅となった。
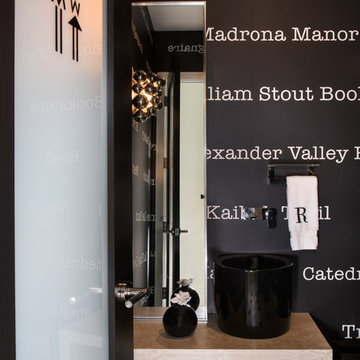
Small contemporary cloakroom in Denver with open cabinets, light wood cabinets, a two-piece toilet, black and white tiles, ceramic tiles, black walls, a vessel sink and wooden worktops.
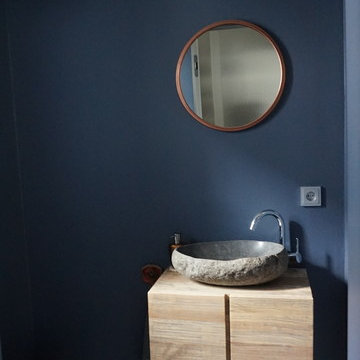
Stefanie Wolf
Photo of a small contemporary cloakroom in Frankfurt with flat-panel cabinets, light wood cabinets, black and white tiles, cement tiles, blue walls, mosaic tile flooring, a vessel sink, soapstone worktops and multi-coloured floors.
Photo of a small contemporary cloakroom in Frankfurt with flat-panel cabinets, light wood cabinets, black and white tiles, cement tiles, blue walls, mosaic tile flooring, a vessel sink, soapstone worktops and multi-coloured floors.
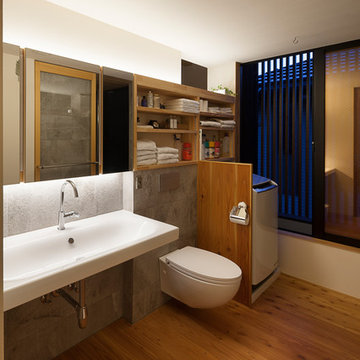
Photo by Hiroshi Ueda
Inspiration for a modern cloakroom in Tokyo with open cabinets, light wood cabinets, a wall mounted toilet, black and white tiles, porcelain tiles, white walls, light hardwood flooring, a trough sink, solid surface worktops and beige floors.
Inspiration for a modern cloakroom in Tokyo with open cabinets, light wood cabinets, a wall mounted toilet, black and white tiles, porcelain tiles, white walls, light hardwood flooring, a trough sink, solid surface worktops and beige floors.
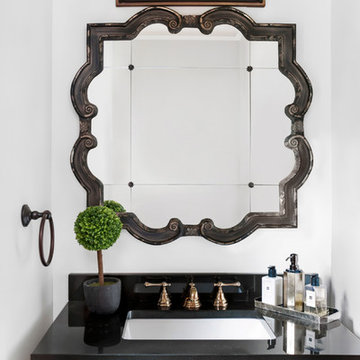
Leona Mozes
Inspiration for a small rustic cloakroom in Montreal with shaker cabinets, light wood cabinets, a one-piece toilet, black and white tiles, mosaic tiles, grey walls, a submerged sink and marble worktops.
Inspiration for a small rustic cloakroom in Montreal with shaker cabinets, light wood cabinets, a one-piece toilet, black and white tiles, mosaic tiles, grey walls, a submerged sink and marble worktops.
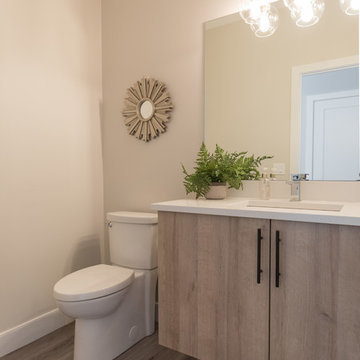
This is an example of a medium sized contemporary cloakroom in Calgary with flat-panel cabinets, light wood cabinets, a one-piece toilet, black and white tiles, ceramic tiles, beige walls, vinyl flooring, a submerged sink, engineered stone worktops, grey floors and white worktops.
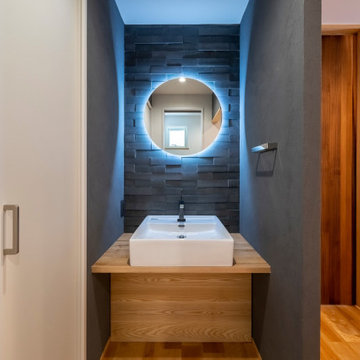
This is an example of a small modern cloakroom in Other with open cabinets, light wood cabinets, black and white tiles, porcelain tiles, grey walls, light hardwood flooring, a vessel sink, wooden worktops, a feature wall, a built in vanity unit and a wallpapered ceiling.
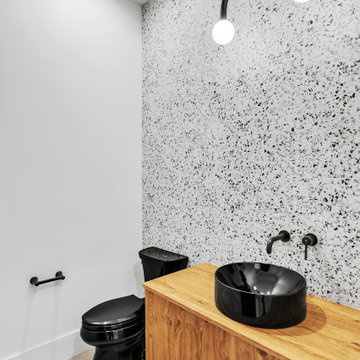
powder room with floating wood vanity
Inspiration for a large contemporary cloakroom in Other with freestanding cabinets, light wood cabinets, a two-piece toilet, black and white tiles, porcelain tiles, white walls, ceramic flooring, a vessel sink, wooden worktops, beige floors, brown worktops and a floating vanity unit.
Inspiration for a large contemporary cloakroom in Other with freestanding cabinets, light wood cabinets, a two-piece toilet, black and white tiles, porcelain tiles, white walls, ceramic flooring, a vessel sink, wooden worktops, beige floors, brown worktops and a floating vanity unit.
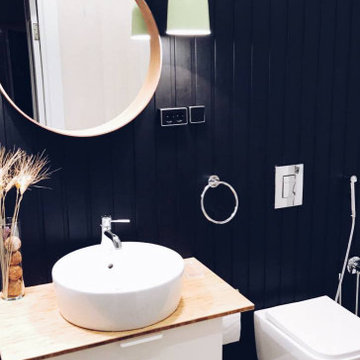
Photo of a medium sized cloakroom in Other with flat-panel cabinets, light wood cabinets, a wall mounted toilet, black and white tiles, porcelain tiles, black walls, ceramic flooring, a wall-mounted sink, wooden worktops, white floors, beige worktops, feature lighting, a floating vanity unit and tongue and groove walls.
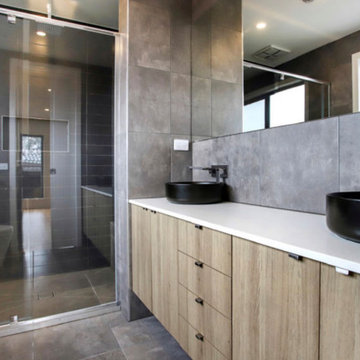
Spacious His and Hers Bathroom
Large contemporary cloakroom in Melbourne with freestanding cabinets, light wood cabinets, black and white tiles, ceramic tiles, grey walls, ceramic flooring, a console sink, granite worktops, grey floors and white worktops.
Large contemporary cloakroom in Melbourne with freestanding cabinets, light wood cabinets, black and white tiles, ceramic tiles, grey walls, ceramic flooring, a console sink, granite worktops, grey floors and white worktops.
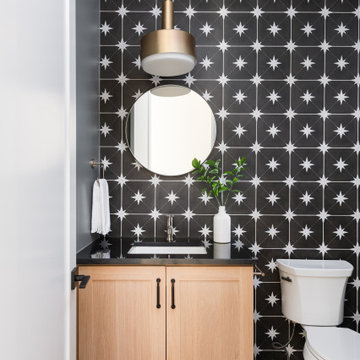
The powder room features a white oak vanity complemented by a striking black and white starburst tile adorning both the floor and an accent wall. A statement pendant in satin brass hangs above the vanity, adding a luxurious contrast.
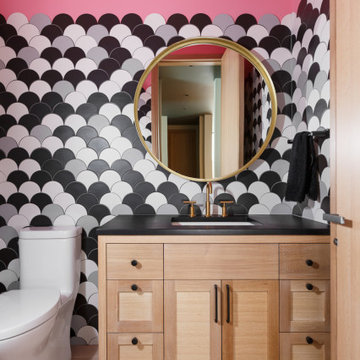
Large urban cloakroom in Calgary with light wood cabinets, black and white tiles, pink walls, light hardwood flooring and a built in vanity unit.
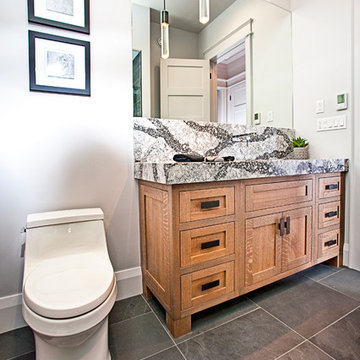
Inspiration for a small rustic cloakroom in Other with shaker cabinets, light wood cabinets, a one-piece toilet, black and white tiles, grey walls, a submerged sink, engineered stone worktops and grey floors.
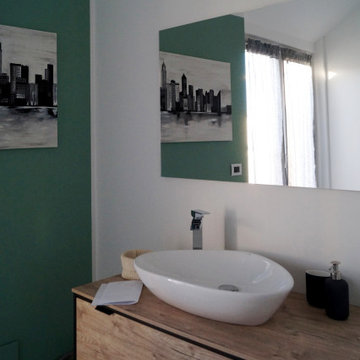
Inspiration for a medium sized industrial cloakroom in Other with flat-panel cabinets, light wood cabinets, green walls, porcelain flooring, a vessel sink, wooden worktops, white floors, brown worktops, a freestanding vanity unit, porcelain tiles and black and white tiles.
Cloakroom with Light Wood Cabinets and Black and White Tiles Ideas and Designs
1