Cloakroom with Light Wood Cabinets and Cement Flooring Ideas and Designs
Refine by:
Budget
Sort by:Popular Today
1 - 20 of 41 photos
Item 1 of 3

What used to be a very plain powder room was transformed into light and bright pool / powder room. The redesign involved squaring off the wall to incorporate an unusual herringbone barn door, ship lap walls, and new vanity.
We also opened up a new entry door from the poolside and a place for the family to hang towels. Hayley, the cat also got her own private bathroom with the addition of a built-in litter box compartment.
The patterned concrete tiles throughout this area added just the right amount of charm.

Deep, rich green adds drama as well as the black honed granite surface. Arch mirror repeats design element throughout the home. Savoy House black sconces and matte black hardware.
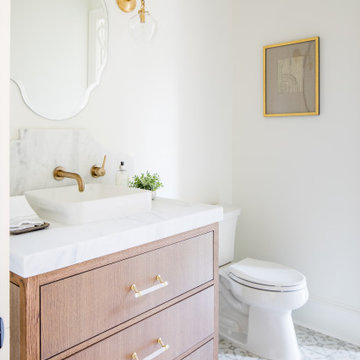
This is an example of a medium sized traditional cloakroom in Atlanta with freestanding cabinets, light wood cabinets, white walls, cement flooring, a vessel sink, marble worktops, grey floors and white worktops.

See the photo tour here: https://www.studio-mcgee.com/studioblog/2016/8/10/mountainside-remodel-beforeafters?rq=mountainside
Watch the webisode: https://www.youtube.com/watch?v=w7H2G8GYKsE
Travis J. Photography
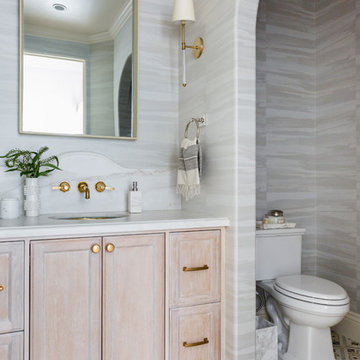
Photographer: Amy Bartlam
Small mediterranean cloakroom in Los Angeles with light wood cabinets, cement flooring, a submerged sink, marble worktops, white worktops, recessed-panel cabinets, a two-piece toilet, grey walls and multi-coloured floors.
Small mediterranean cloakroom in Los Angeles with light wood cabinets, cement flooring, a submerged sink, marble worktops, white worktops, recessed-panel cabinets, a two-piece toilet, grey walls and multi-coloured floors.

A modern powder room with Tasmanian Oak joinery, Aquila marble stone and sage biscuit tiles.
This is an example of a small contemporary cloakroom in Adelaide with open cabinets, light wood cabinets, a wall mounted toilet, green tiles, ceramic tiles, white walls, cement flooring, a vessel sink, marble worktops, black floors, grey worktops, a floating vanity unit and wood walls.
This is an example of a small contemporary cloakroom in Adelaide with open cabinets, light wood cabinets, a wall mounted toilet, green tiles, ceramic tiles, white walls, cement flooring, a vessel sink, marble worktops, black floors, grey worktops, a floating vanity unit and wood walls.
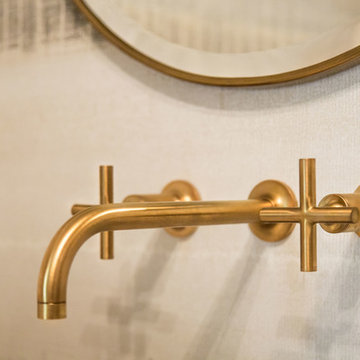
Fun powder room in Purcellville, VA modern farmhouse renovation.
Photo of a medium sized country cloakroom in DC Metro with flat-panel cabinets, light wood cabinets, a two-piece toilet, grey walls, cement flooring, a vessel sink, wooden worktops, black floors and beige worktops.
Photo of a medium sized country cloakroom in DC Metro with flat-panel cabinets, light wood cabinets, a two-piece toilet, grey walls, cement flooring, a vessel sink, wooden worktops, black floors and beige worktops.
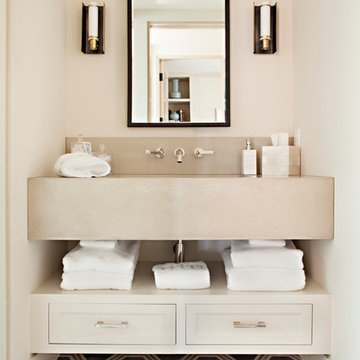
Bret Gum
Photo of a contemporary cloakroom in Orange County with open cabinets, light wood cabinets, concrete worktops, beige walls and cement flooring.
Photo of a contemporary cloakroom in Orange County with open cabinets, light wood cabinets, concrete worktops, beige walls and cement flooring.
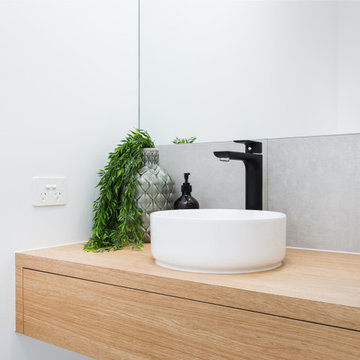
Above counter basin, black tapware & floating timber vanity cabinet combine beautifully in this powder room.
This is an example of a medium sized modern cloakroom in Sunshine Coast with light wood cabinets, grey tiles, ceramic tiles, white walls, cement flooring, a vessel sink, wooden worktops, grey floors, grey worktops and a floating vanity unit.
This is an example of a medium sized modern cloakroom in Sunshine Coast with light wood cabinets, grey tiles, ceramic tiles, white walls, cement flooring, a vessel sink, wooden worktops, grey floors, grey worktops and a floating vanity unit.
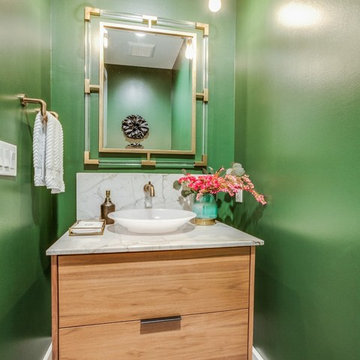
Design ideas for a small modern cloakroom in Houston with flat-panel cabinets, light wood cabinets, a one-piece toilet, green tiles, green walls, cement flooring, a pedestal sink, quartz worktops, black floors, beige worktops and stone slabs.

Cement Tile. terracotta color, modern mirror, single sconce light
This is an example of a medium sized classic cloakroom in Oklahoma City with freestanding cabinets, light wood cabinets, a one-piece toilet, white tiles, porcelain tiles, white walls, cement flooring, a submerged sink, marble worktops, orange floors, white worktops and a built in vanity unit.
This is an example of a medium sized classic cloakroom in Oklahoma City with freestanding cabinets, light wood cabinets, a one-piece toilet, white tiles, porcelain tiles, white walls, cement flooring, a submerged sink, marble worktops, orange floors, white worktops and a built in vanity unit.
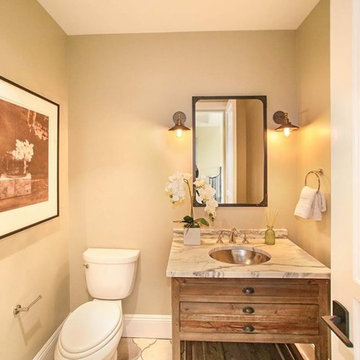
Photo of a medium sized mediterranean cloakroom in Orange County with freestanding cabinets, light wood cabinets, beige walls, cement flooring, a submerged sink, multi-coloured floors and beige worktops.
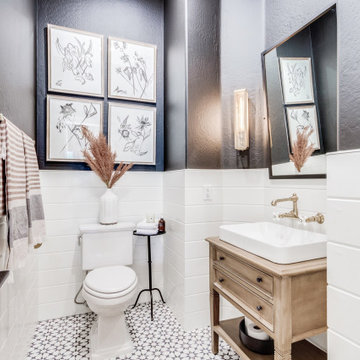
Here in the powder room, we modified a client selected nightstand into the vanity. We love the cement tile as a fun pop of pattern.
This is an example of a rural cloakroom in Phoenix with light wood cabinets, black tiles, cement flooring, a vessel sink and black floors.
This is an example of a rural cloakroom in Phoenix with light wood cabinets, black tiles, cement flooring, a vessel sink and black floors.

This is an example of a small traditional cloakroom in Chicago with freestanding cabinets, light wood cabinets, a two-piece toilet, blue walls, cement flooring, a submerged sink, marble worktops, multi-coloured floors and white worktops.
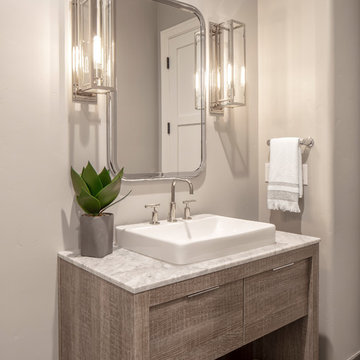
Micheal Hospelt
Inspiration for a medium sized rural cloakroom in San Francisco with flat-panel cabinets, light wood cabinets, a one-piece toilet, grey tiles, ceramic tiles, grey walls, cement flooring, a vessel sink, marble worktops, grey floors and grey worktops.
Inspiration for a medium sized rural cloakroom in San Francisco with flat-panel cabinets, light wood cabinets, a one-piece toilet, grey tiles, ceramic tiles, grey walls, cement flooring, a vessel sink, marble worktops, grey floors and grey worktops.
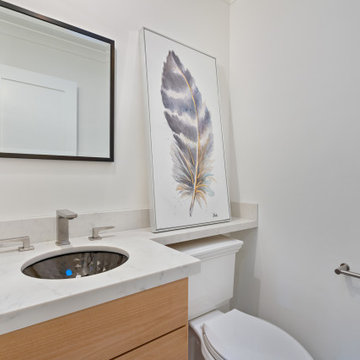
2019 -- Complete re-design and re-build of this 1,600 square foot home including a brand new 600 square foot Guest House located in the Willow Glen neighborhood of San Jose, CA.
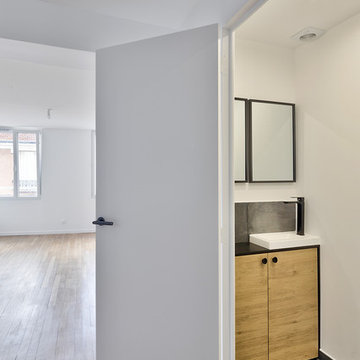
Conception d'un appartement de 60m² immaculé de blanc, destiné à la revente suite après travaux.
Conception de sanitaires dans les tons blanc gris et noir. La touche de bois du meuble vasque permet d'apporter un peu de chaleur à cette pièce.
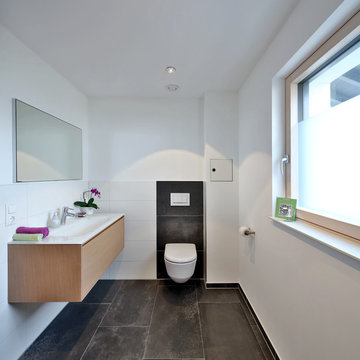
Nixdorf Fotografie
Photo of a medium sized contemporary cloakroom in Munich with flat-panel cabinets, light wood cabinets, a two-piece toilet, black tiles, white tiles, cement tiles, white walls, cement flooring, an integrated sink and black floors.
Photo of a medium sized contemporary cloakroom in Munich with flat-panel cabinets, light wood cabinets, a two-piece toilet, black tiles, white tiles, cement tiles, white walls, cement flooring, an integrated sink and black floors.
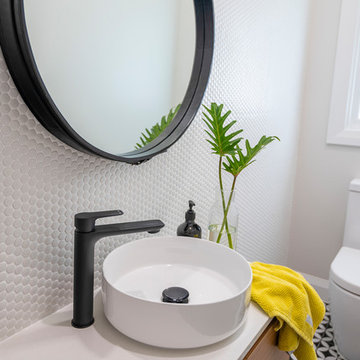
DMF Images
Medium sized contemporary cloakroom in Brisbane with light wood cabinets, a one-piece toilet, white tiles, mosaic tiles, white walls, cement flooring, a vessel sink, engineered stone worktops, black floors and white worktops.
Medium sized contemporary cloakroom in Brisbane with light wood cabinets, a one-piece toilet, white tiles, mosaic tiles, white walls, cement flooring, a vessel sink, engineered stone worktops, black floors and white worktops.
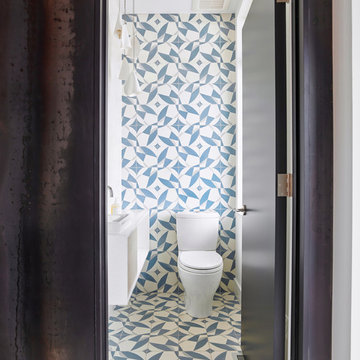
The foyer’s floor tile flows inside and up the back wall of the powder room, inside of a volume clad in raw cold-rolled steel. The combination of a delicate, handmade, geometric cement tile with the dark grey, machine-made raw steel is a deliberate juxtaposition that is echoed throughout the home where a clean modern interior is offset against rough, raw materials.
Cloakroom with Light Wood Cabinets and Cement Flooring Ideas and Designs
1