Cloakroom with Light Wood Cabinets and Glass Tiles Ideas and Designs
Refine by:
Budget
Sort by:Popular Today
1 - 20 of 24 photos
Item 1 of 3

Glass subway tiles create a decorative border for the vanity mirror and emphasize the high ceilings.
Trever Glenn Photography
Medium sized contemporary cloakroom in Sacramento with open cabinets, light wood cabinets, brown tiles, glass tiles, beige walls, dark hardwood flooring, a vessel sink, quartz worktops, brown floors and white worktops.
Medium sized contemporary cloakroom in Sacramento with open cabinets, light wood cabinets, brown tiles, glass tiles, beige walls, dark hardwood flooring, a vessel sink, quartz worktops, brown floors and white worktops.
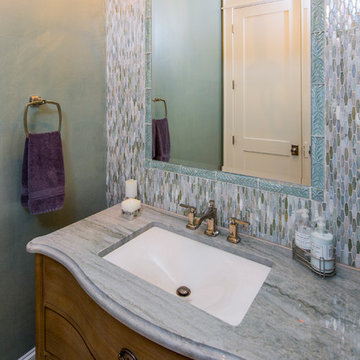
tre dunham - fine focus photography
Photo of a medium sized classic cloakroom in Austin with freestanding cabinets, light wood cabinets, multi-coloured tiles, glass tiles, grey walls, porcelain flooring, a submerged sink and granite worktops.
Photo of a medium sized classic cloakroom in Austin with freestanding cabinets, light wood cabinets, multi-coloured tiles, glass tiles, grey walls, porcelain flooring, a submerged sink and granite worktops.
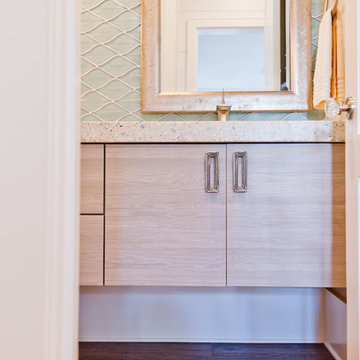
Photo of a medium sized coastal cloakroom in Jacksonville with flat-panel cabinets, light wood cabinets, blue tiles, glass tiles, an integrated sink and terrazzo worktops.
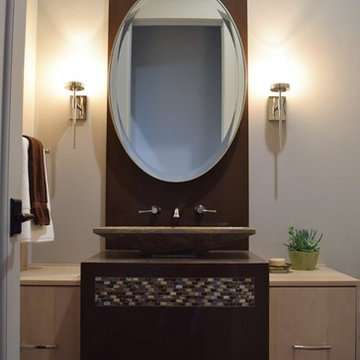
Design ideas for a small traditional cloakroom in Sacramento with flat-panel cabinets, light wood cabinets, a one-piece toilet, beige tiles, glass tiles, beige walls, dark hardwood flooring, a vessel sink and wooden worktops.
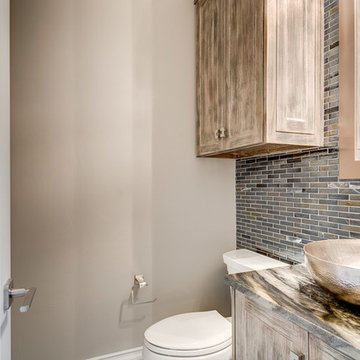
This home was designed and built with a traditional exterior with a modern feel interior to keep the house more transitional.
Photo of a medium sized classic cloakroom in Dallas with glass tiles, grey walls, a vessel sink, shaker cabinets, light wood cabinets, a two-piece toilet, grey tiles and granite worktops.
Photo of a medium sized classic cloakroom in Dallas with glass tiles, grey walls, a vessel sink, shaker cabinets, light wood cabinets, a two-piece toilet, grey tiles and granite worktops.
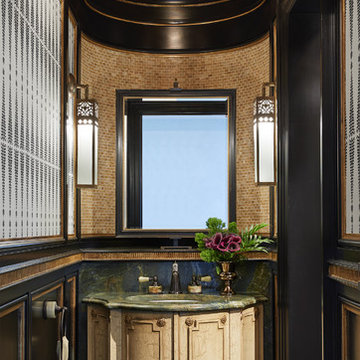
Builder: John Kraemer & Sons | Architect: Murphy & Co . Design | Interiors: Twist Interior Design | Landscaping: TOPO | Photographer: Corey Gaffer
Small mediterranean cloakroom in Minneapolis with freestanding cabinets, light wood cabinets, beige tiles, glass tiles, dark hardwood flooring, granite worktops and brown floors.
Small mediterranean cloakroom in Minneapolis with freestanding cabinets, light wood cabinets, beige tiles, glass tiles, dark hardwood flooring, granite worktops and brown floors.
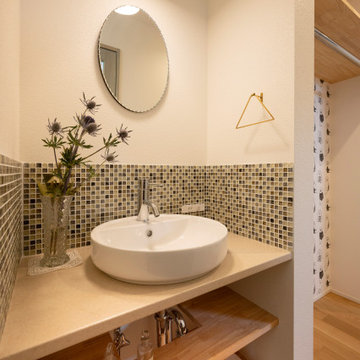
Design ideas for a cloakroom in Nagoya with light wood cabinets, brown tiles, glass tiles, white walls, medium hardwood flooring, a vessel sink, brown floors, beige worktops, a built in vanity unit, a wallpapered ceiling and wallpapered walls.
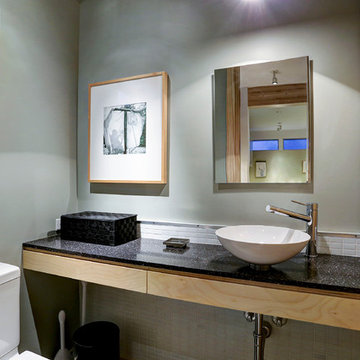
This project is a conversion of the Architect's AIA Award-recognized studio into a live/work residence. An additional 725 sf allowed the project to completely in-fill an urban building site in a mixed residential/commercial neighborhood while accommodating a private courtyard and pool.
Very few modifications were needed to the original studio building to convert the space available to a kitchen and dining space on the first floor and a bedroom, bath and home office on the second floor. The east-side addition includes a butler's pantry, powder room, living room, patio and pool on the first floor and a master suite on the second.
The original finishes of metal and concrete were expanded to include concrete masonry and stucco. The masonry now extends from the living space into the outdoor courtyard, creating the illusion that the courtyard is an actual extension of the house.
The previous studio and the current live/work home have been on multiple AIA and RDA home tours during its various phases.
TK Images, Houston
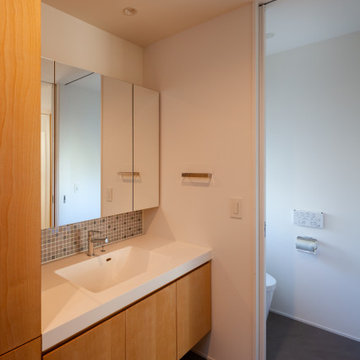
Inspiration for a cloakroom in Yokohama with flat-panel cabinets, light wood cabinets, a one-piece toilet, grey tiles, glass tiles, white walls, vinyl flooring, an integrated sink, solid surface worktops, brown floors, white worktops, a built in vanity unit, a wallpapered ceiling and wallpapered walls.
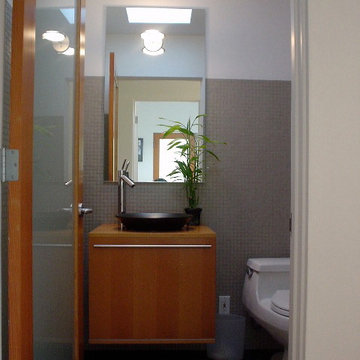
Inspiration for a small modern cloakroom in Los Angeles with flat-panel cabinets, light wood cabinets, a one-piece toilet, grey tiles, glass tiles, white walls, slate flooring, a vessel sink, wooden worktops and black floors.
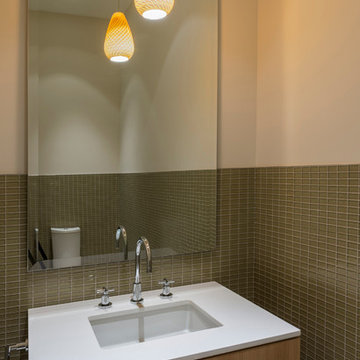
Small cloakroom in Chicago with flat-panel cabinets, light wood cabinets, a one-piece toilet, green tiles, glass tiles, beige walls, a submerged sink and engineered stone worktops.
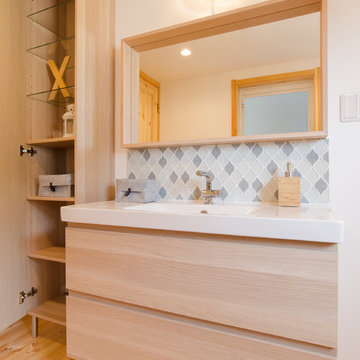
Inspiration for a medium sized scandinavian cloakroom in Other with flat-panel cabinets, light wood cabinets, multi-coloured tiles, glass tiles, white walls, light hardwood flooring, an integrated sink, solid surface worktops, beige floors and white worktops.
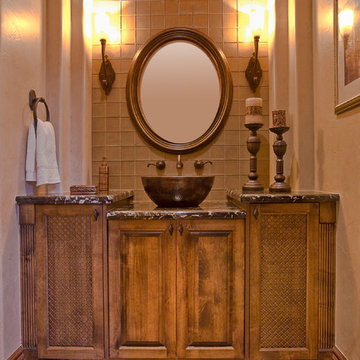
Main Powder Room. The door is a classic raised panel look that complements a variety of design styles and can be paired with virtually any wood type for a look that will continue to impress year after year. Finish is a stain application. The cabinetry features wire mesh with wood panels behind, reeded columns, corbel feet and center, and staggered cabinetry to accommodate the vessel sink.
Photography by Jim DeLutes Photography
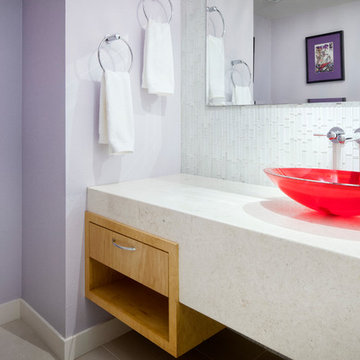
Design by Mark Lind | Project Management by Jim Venable | Photography by Paul Finkel |
This space features "Jerusalem Cream" marble, Delta Quiessence faucet, Benjamin Moore "Nosegay" paint, Walker Zanger 1-½”x6” glass tile in gloss finish with random matte finish tiles, and plywood with MDF cabinetry.
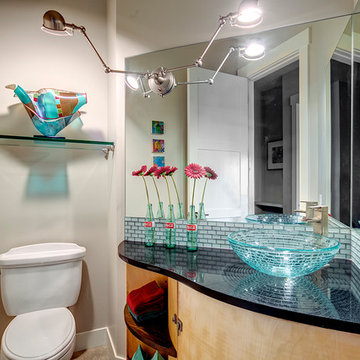
Eric Lucero
Design ideas for a contemporary cloakroom in Denver with a vessel sink, flat-panel cabinets, light wood cabinets, solid surface worktops, a two-piece toilet, glass tiles and white walls.
Design ideas for a contemporary cloakroom in Denver with a vessel sink, flat-panel cabinets, light wood cabinets, solid surface worktops, a two-piece toilet, glass tiles and white walls.

This is an example of a modern cloakroom in Tokyo with light wood cabinets, a one-piece toilet, multi-coloured tiles, glass tiles, white walls, plywood flooring, a vessel sink, wooden worktops, beige floors, beige worktops, a built in vanity unit, a timber clad ceiling and tongue and groove walls.
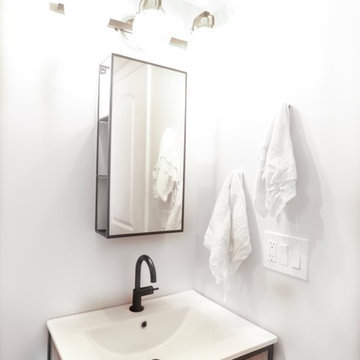
Design ideas for a medium sized bohemian cloakroom in Phoenix with flat-panel cabinets, light wood cabinets, a one-piece toilet, glass tiles, grey walls, light hardwood flooring, an integrated sink, beige floors and white worktops.
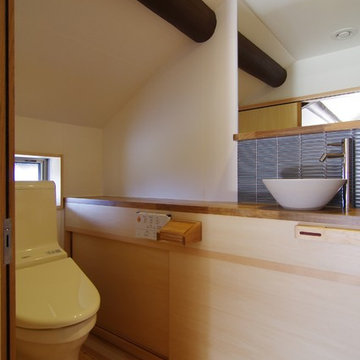
Photo of a world-inspired cloakroom in Other with beaded cabinets, light wood cabinets, a one-piece toilet, blue tiles, glass tiles, white walls, light hardwood flooring, a vessel sink and wooden worktops.
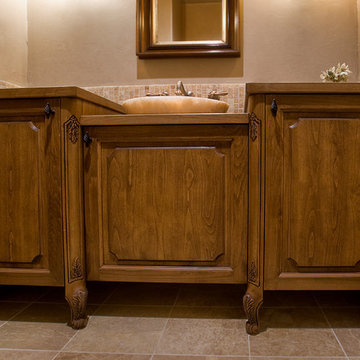
Lower Level Powder Room. The door is a raised panel. Finish is a stain application. The cabinetry features French carved corner legs. This Queen Anne style piece is designed to provide a touch of European elegance. The cabinetry has been staggered to accommodate the stone vessel sink. Counter-tops were made and finished by Artisan Cabinetry.
Photography by Jim DeLutes Photography
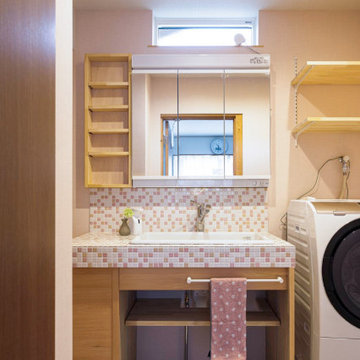
Inspiration for a small eclectic cloakroom in Other with freestanding cabinets, light wood cabinets, a one-piece toilet, pink tiles, glass tiles, pink walls, vinyl flooring, a vessel sink, tiled worktops, white floors, pink worktops, feature lighting, a built in vanity unit, a wallpapered ceiling and wallpapered walls.
Cloakroom with Light Wood Cabinets and Glass Tiles Ideas and Designs
1