Cloakroom with Light Wood Cabinets and Grey Floors Ideas and Designs
Refine by:
Budget
Sort by:Popular Today
141 - 160 of 392 photos
Item 1 of 3
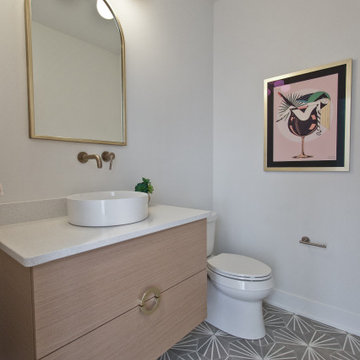
Bathroom Vanity shown in Reconstituted White Oak, paired with Blanco Maple Countertops
Retro cloakroom in Other with light wood cabinets, white tiles, ceramic flooring, engineered stone worktops, grey floors and white worktops.
Retro cloakroom in Other with light wood cabinets, white tiles, ceramic flooring, engineered stone worktops, grey floors and white worktops.
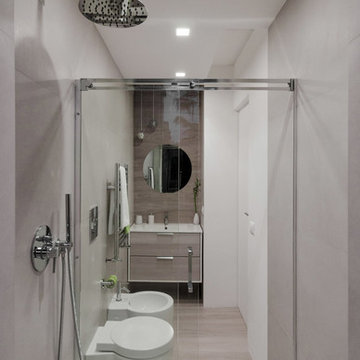
Small contemporary cloakroom in Rome with flat-panel cabinets, light wood cabinets, a two-piece toilet, grey tiles, porcelain tiles, grey walls, porcelain flooring, an integrated sink, engineered stone worktops and grey floors.
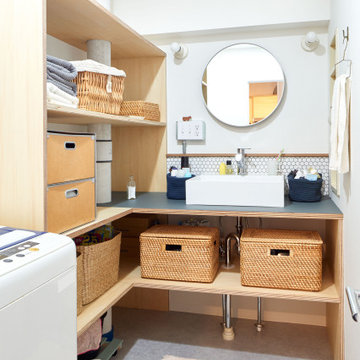
Inspiration for a small world-inspired cloakroom in Tokyo with light wood cabinets, white tiles, porcelain tiles, white walls, plywood flooring, a built-in sink, wooden worktops, grey floors, grey worktops, a built in vanity unit, a wallpapered ceiling and wallpapered walls.
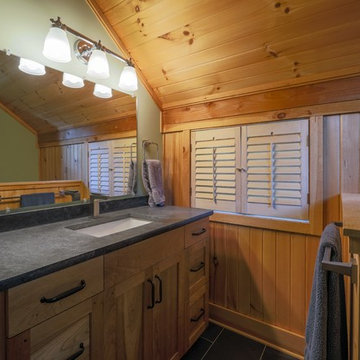
Photo of a medium sized rustic cloakroom in Other with shaker cabinets, light wood cabinets, green walls, porcelain flooring, a submerged sink, soapstone worktops, grey floors, a two-piece toilet and black worktops.
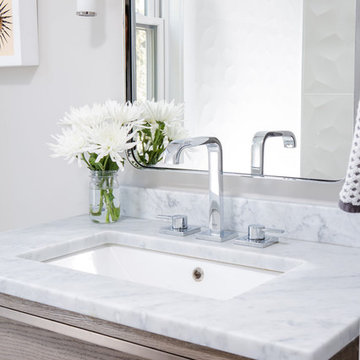
These wonderful clients returned to us for their newest home remodel adventure. Their newly purchased custom built 1970s modern ranch sits in one of the loveliest neighborhoods south of the city but the current conditions of the home were out-dated and not so lovely. Upon entering the front door through the court you were greeted abruptly by a very boring staircase and an excessive number of doors. Just to the left of the double door entry was a large slider and on your right once inside the home was a soldier line up of doors. This made for an uneasy and uninviting entry that guests would quickly forget and our clients would often avoid. We also had our hands full in the kitchen. The existing space included many elements that felt out of place in a modern ranch including a rustic mountain scene backsplash, cherry cabinets with raised panel and detailed profile, and an island so massive you couldn’t pass a drink across the stone. Our design sought to address the functional pain points of the home and transform the overall aesthetic into something that felt like home for our clients.
For the entry, we re-worked the front door configuration by switching from the double door to a large single door with side lights. The sliding door next to the main entry door was replaced with a large window to eliminate entry door confusion. In our re-work of the entry staircase, guesta are now greeted into the foyer which features the Coral Pendant by David Trubridge. Guests are drawn into the home by stunning views of the front range via the large floor-to-ceiling glass wall in the living room. To the left, the staircases leading down to the basement and up to the master bedroom received a massive aesthetic upgrade. The rebuilt 2nd-floor staircase has a center spine with wood rise and run appearing to float upwards towards the master suite. A slatted wall of wood separates the two staircases which brings more light into the basement stairwell. Black metal railings add a stunning contrast to the light wood.
Other fabulous upgrades to this home included new wide plank flooring throughout the home, which offers both modernity and warmth. The once too-large kitchen island was downsized to create a functional focal point that is still accessible and intimate. The old dark and heavy kitchen cabinetry was replaced with sleek white cabinets, brightening up the space and elevating the aesthetic of the entire room. The kitchen countertops are marble look quartz with dramatic veining that offers an artistic feature behind the range and across all horizontal surfaces in the kitchen. As a final touch, cascading island pendants were installed which emphasize the gorgeous ceiling vault and provide warm feature lighting over the central point of the kitchen.
This transformation reintroduces light and simplicity to this gorgeous home, and we are so happy that our clients can reap the benefits of this elegant and functional design for years to come.
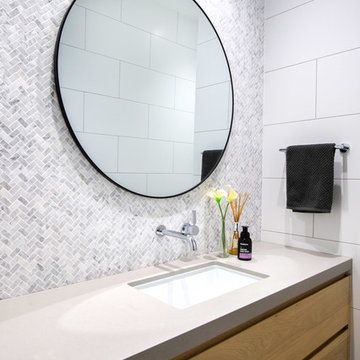
Contemporary Powder Room
Medium sized contemporary cloakroom in Adelaide with light wood cabinets, grey tiles, marble tiles, grey walls, ceramic flooring, a submerged sink, concrete worktops, grey floors and grey worktops.
Medium sized contemporary cloakroom in Adelaide with light wood cabinets, grey tiles, marble tiles, grey walls, ceramic flooring, a submerged sink, concrete worktops, grey floors and grey worktops.
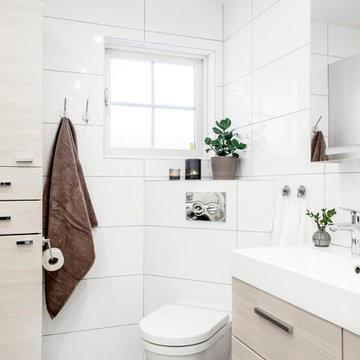
Anders Bergstedt
Photo of a large scandi cloakroom in Gothenburg with flat-panel cabinets, light wood cabinets, a one-piece toilet, white tiles, porcelain tiles, white walls, limestone flooring, a built-in sink and grey floors.
Photo of a large scandi cloakroom in Gothenburg with flat-panel cabinets, light wood cabinets, a one-piece toilet, white tiles, porcelain tiles, white walls, limestone flooring, a built-in sink and grey floors.
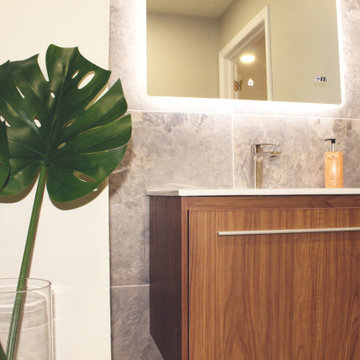
Organic textures bring a sense of warmth against the industrial concrete tile while the floating vanity and mirror bring lightness into the powder room.
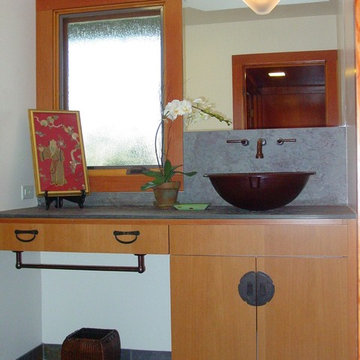
Powder room vessel sink and granite countertop
Inspiration for a small world-inspired cloakroom in San Francisco with a vessel sink, flat-panel cabinets, light wood cabinets, granite worktops, grey tiles, white walls, ceramic flooring, stone slabs, grey floors and grey worktops.
Inspiration for a small world-inspired cloakroom in San Francisco with a vessel sink, flat-panel cabinets, light wood cabinets, granite worktops, grey tiles, white walls, ceramic flooring, stone slabs, grey floors and grey worktops.
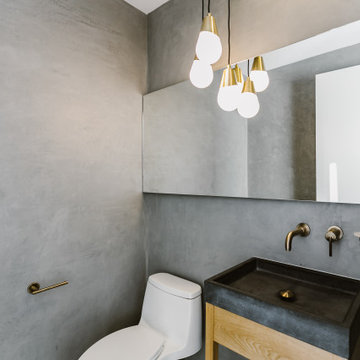
This is an example of a small scandinavian cloakroom in Other with light wood cabinets, a one-piece toilet, grey tiles, grey walls, porcelain flooring, a console sink, concrete worktops, grey floors and grey worktops.
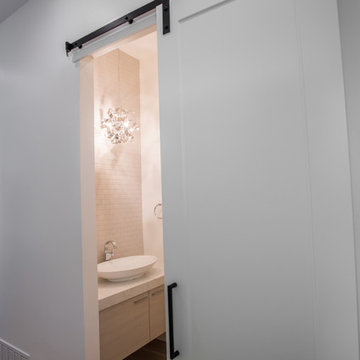
Beautiful touches to add to your home’s powder room! Although small, these rooms are great for getting creative. We introduced modern vessel sinks, floating vanities, and textured wallpaper for an upscale flair to these powder rooms.
Project designed by Denver, Colorado interior designer Margarita Bravo. She serves Denver as well as surrounding areas such as Cherry Hills Village, Englewood, Greenwood Village, and Bow Mar.
For more about MARGARITA BRAVO, click here: https://www.margaritabravo.com/
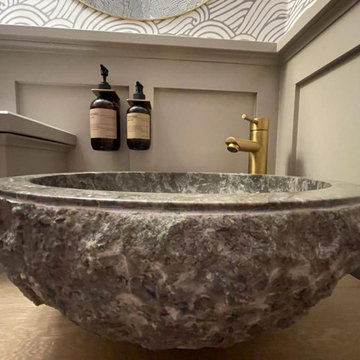
This cloakroom had an awkward vaulted ceiling and there was not a lot of room. I knew I wanted to give my client a wow factor but retaining the traditional look she desired.
I designed the wall cladding to come higher as I dearly wanted to wallpaper the ceiling to give the vaulted ceiling structure. The taupe grey tones sit well with the warm brass tones and the rock basin added a subtle wow factor
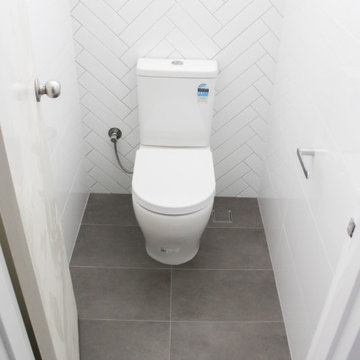
Shower Bath, Grey and White Bathroom, Herringbone Tiling, White Herringbone Bathroom, Wood Grain Draws and Cupboards Vanity, Awning Window, Shower Bath Renovation Modern
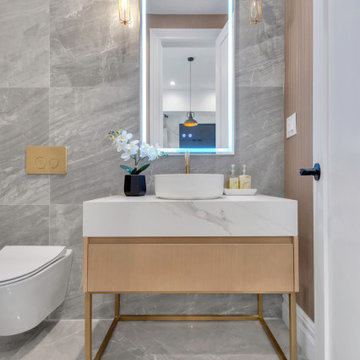
Modern powder room featuring a freestanding vanity with stone top and vessel sink. Large format gray porcelain tiles on the floor and accent wall. The toilet is wall mounted with brass flush plate. The arch shape vanity mirror has built in LED lights. All finishes are brass, including bathroom faucet and vanity lighting fixtures.
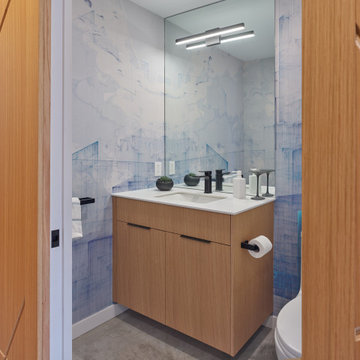
This is an example of a medium sized contemporary cloakroom in Vancouver with flat-panel cabinets, light wood cabinets, a one-piece toilet, blue walls, concrete flooring, a submerged sink, engineered stone worktops, grey floors, white worktops, a floating vanity unit and wallpapered walls.
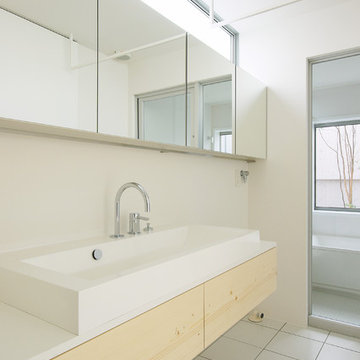
Modern cloakroom in Other with flat-panel cabinets, light wood cabinets, white walls, a vessel sink and grey floors.
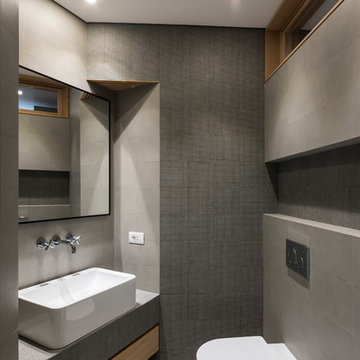
This is an example of a small contemporary cloakroom in Bari with light wood cabinets, a two-piece toilet, grey tiles, porcelain tiles, grey walls, porcelain flooring, a vessel sink, tiled worktops and grey floors.
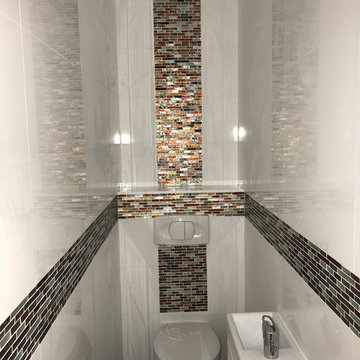
Photo of a medium sized modern cloakroom in Paris with beaded cabinets, light wood cabinets, a wall mounted toilet, multi-coloured tiles, porcelain tiles, white walls, ceramic flooring, a wall-mounted sink, tiled worktops, grey floors and multi-coloured worktops.
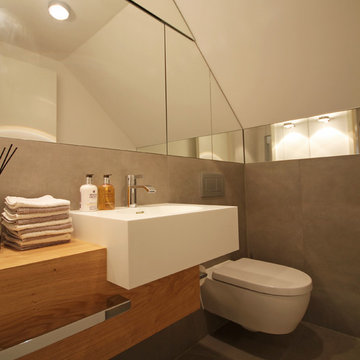
Inspiration for a small contemporary cloakroom in Munich with flat-panel cabinets, light wood cabinets, a two-piece toilet, grey tiles, stone tiles, white walls, a vessel sink, solid surface worktops, grey floors and cement flooring.
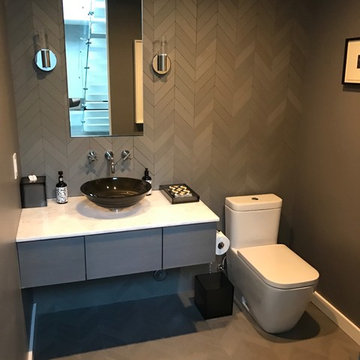
Contemporary cloakroom in Los Angeles with flat-panel cabinets, light wood cabinets, a one-piece toilet, grey tiles, porcelain tiles, porcelain flooring, a vessel sink, quartz worktops and grey floors.
Cloakroom with Light Wood Cabinets and Grey Floors Ideas and Designs
8