Cloakroom with Light Wood Cabinets and Medium Hardwood Flooring Ideas and Designs
Refine by:
Budget
Sort by:Popular Today
1 - 20 of 141 photos
Item 1 of 3

Interior Design by Michele Hybner and Shawn Falcone. Photos by Amoura Productions
Medium sized traditional cloakroom in Omaha with louvered cabinets, light wood cabinets, a two-piece toilet, brown walls, medium hardwood flooring, a vessel sink, brown tiles, metro tiles, granite worktops and brown floors.
Medium sized traditional cloakroom in Omaha with louvered cabinets, light wood cabinets, a two-piece toilet, brown walls, medium hardwood flooring, a vessel sink, brown tiles, metro tiles, granite worktops and brown floors.

Inspiration for a medium sized world-inspired cloakroom in Raleigh with flat-panel cabinets, light wood cabinets, a two-piece toilet, brown tiles, wood-effect tiles, brown walls, medium hardwood flooring, a submerged sink, engineered stone worktops, brown floors, white worktops, a floating vanity unit and wallpapered walls.
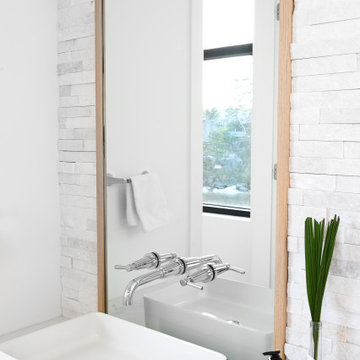
A contemporary west coast home inspired by its surrounding coastlines & greenbelt. With this busy family of all different professions, it was important to create optimal storage throughout the home to hide away odds & ends. A love of entertain made for a large kitchen, sophisticated wine storage & a pool table room for a hide away for the young adults. This space was curated for all ages of the home.
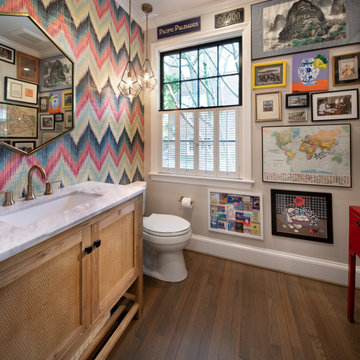
The whimsical powder room is decorated with the clients’ collectibles. The room is accessed through the butler’s pantry between a pantry and the new kitchen.
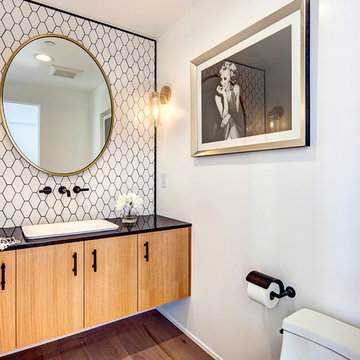
Design ideas for a medium sized modern cloakroom in Los Angeles with flat-panel cabinets, light wood cabinets, a one-piece toilet, white tiles, ceramic tiles, white walls, medium hardwood flooring, a built-in sink and engineered stone worktops.
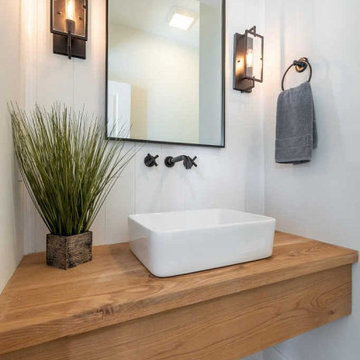
Design ideas for a medium sized farmhouse cloakroom in Other with light wood cabinets, grey walls, medium hardwood flooring, a vessel sink, wooden worktops, a floating vanity unit and tongue and groove walls.

This Lafayette, California, modern farmhouse is all about laid-back luxury. Designed for warmth and comfort, the home invites a sense of ease, transforming it into a welcoming haven for family gatherings and events.
This powder room is adorned with artful tiles, a neutral palette, and a sleek vanity. The expansive mirror and strategic lighting create an open and inviting ambience.
Project by Douglah Designs. Their Lafayette-based design-build studio serves San Francisco's East Bay areas, including Orinda, Moraga, Walnut Creek, Danville, Alamo Oaks, Diablo, Dublin, Pleasanton, Berkeley, Oakland, and Piedmont.
For more about Douglah Designs, click here: http://douglahdesigns.com/
To learn more about this project, see here:
https://douglahdesigns.com/featured-portfolio/lafayette-modern-farmhouse-rebuild/
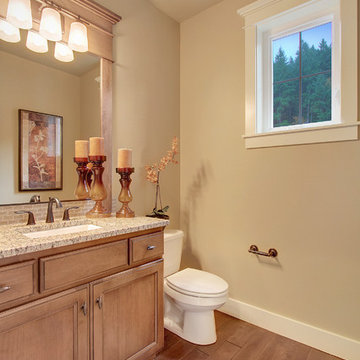
Inspiration for a traditional cloakroom in Seattle with a submerged sink, recessed-panel cabinets, granite worktops, a two-piece toilet, beige tiles, beige walls, medium hardwood flooring and light wood cabinets.
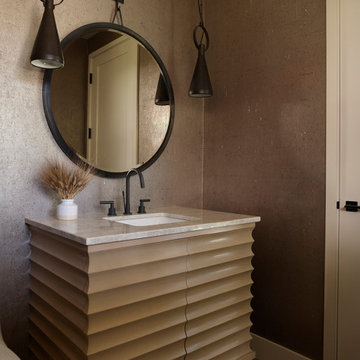
This is an example of a rural cloakroom in San Francisco with light wood cabinets, brown walls, medium hardwood flooring, a submerged sink, brown floors, beige worktops, a freestanding vanity unit and wallpapered walls.
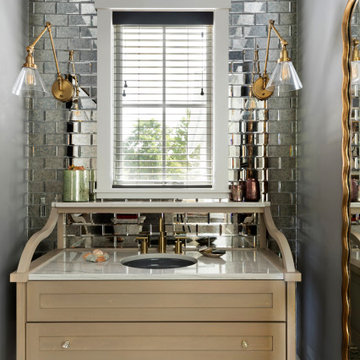
Design ideas for a farmhouse cloakroom in Minneapolis with shaker cabinets, light wood cabinets, mirror tiles, grey walls, medium hardwood flooring, a submerged sink, brown floors, white worktops and a freestanding vanity unit.
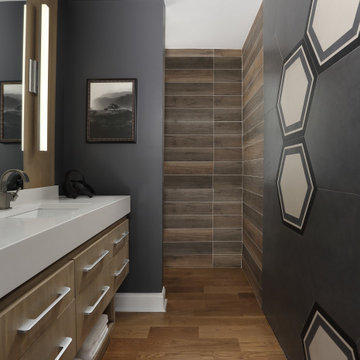
Photo of a medium sized modern cloakroom in Atlanta with flat-panel cabinets, light wood cabinets, a one-piece toilet, grey tiles, porcelain tiles, grey walls, medium hardwood flooring, a built-in sink, engineered stone worktops and white worktops.
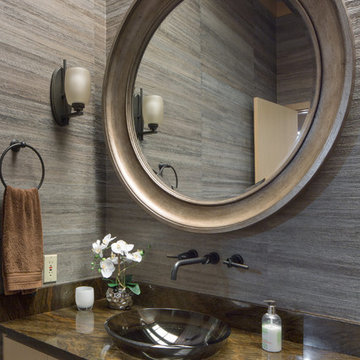
Our clients’ beautiful island home has a deep relationship to nature. Every room in the house is oriented toward the Lake Washington. My favorite part of the design process was seeking to create a seamless feel between indoors and out. We chose a neutral and monochromatic palette, so as to not deflect from the beauty outside.
Also the interior living spaces being anchored by two massive stone fireplaces - that we decided to preserve - we incorporated both rustic and modern elements in unexpected ways that worked seamlessly. We combined unpretentious, luxurious minimalism with woodsy touches resulting in sophisticated and livable interiors.
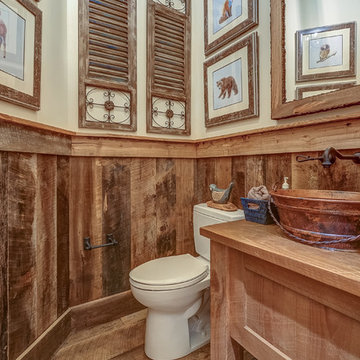
Design ideas for a rustic cloakroom in Atlanta with light wood cabinets, a two-piece toilet, beige walls, medium hardwood flooring, a vessel sink, wooden worktops and brown worktops.
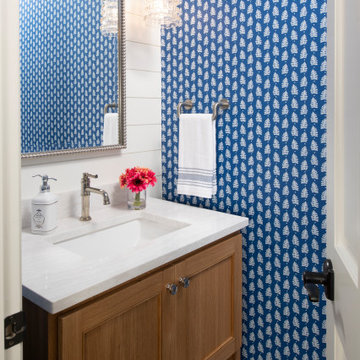
Design ideas for a small traditional cloakroom in Minneapolis with beaded cabinets, light wood cabinets, medium hardwood flooring, a submerged sink, engineered stone worktops, white worktops, a built in vanity unit and wallpapered walls.
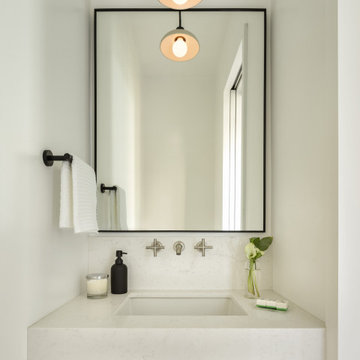
Compact powder room with floating vanity and wall mounted plumbing fixtures.
Photo of a small modern cloakroom in San Francisco with flat-panel cabinets, light wood cabinets, a wall mounted toilet, white walls, medium hardwood flooring, a submerged sink, engineered stone worktops, white worktops and a floating vanity unit.
Photo of a small modern cloakroom in San Francisco with flat-panel cabinets, light wood cabinets, a wall mounted toilet, white walls, medium hardwood flooring, a submerged sink, engineered stone worktops, white worktops and a floating vanity unit.

Powder bath with floating vanity.
Photo of a medium sized beach style cloakroom in Minneapolis with light wood cabinets, a one-piece toilet, blue walls, medium hardwood flooring, a submerged sink, engineered stone worktops, a floating vanity unit and wallpapered walls.
Photo of a medium sized beach style cloakroom in Minneapolis with light wood cabinets, a one-piece toilet, blue walls, medium hardwood flooring, a submerged sink, engineered stone worktops, a floating vanity unit and wallpapered walls.
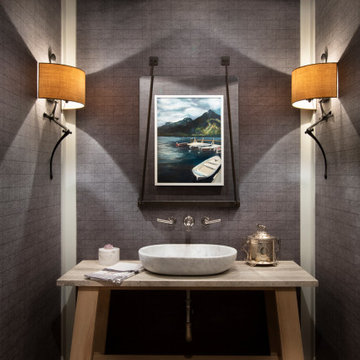
Powder room with wool wallpaper creating the ultimate cozy environment.
Photo of a rustic cloakroom in Other with freestanding cabinets, light wood cabinets, grey walls, medium hardwood flooring, a vessel sink, brown floors and grey worktops.
Photo of a rustic cloakroom in Other with freestanding cabinets, light wood cabinets, grey walls, medium hardwood flooring, a vessel sink, brown floors and grey worktops.
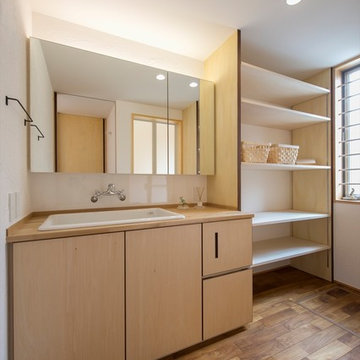
Inspiration for a world-inspired cloakroom in Other with flat-panel cabinets, light wood cabinets, white walls, medium hardwood flooring, a built-in sink, wooden worktops, brown floors and beige worktops.
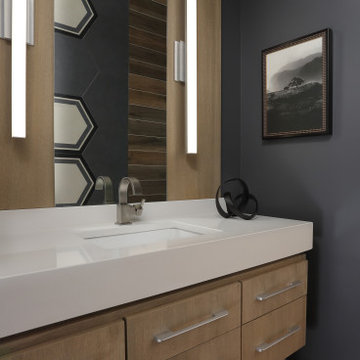
Medium sized modern cloakroom in Atlanta with flat-panel cabinets, light wood cabinets, a one-piece toilet, grey tiles, porcelain tiles, grey walls, medium hardwood flooring, a built-in sink, engineered stone worktops and white worktops.
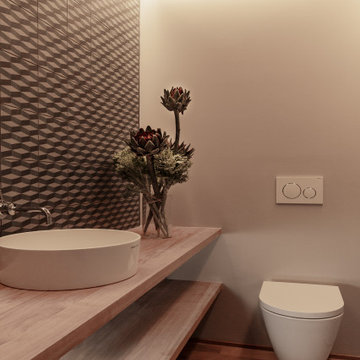
Small modern cloakroom in Other with light wood cabinets, a wall mounted toilet, medium hardwood flooring, a vessel sink, wooden worktops and a freestanding vanity unit.
Cloakroom with Light Wood Cabinets and Medium Hardwood Flooring Ideas and Designs
1