Cloakroom with Light Wood Cabinets and Metro Tiles Ideas and Designs
Refine by:
Budget
Sort by:Popular Today
1 - 20 of 39 photos
Item 1 of 3

Modern steam shower room
This is an example of a medium sized contemporary cloakroom in London with flat-panel cabinets, light wood cabinets, a wall mounted toilet, green tiles, metro tiles, green walls, porcelain flooring, a built-in sink, beige floors, feature lighting and a floating vanity unit.
This is an example of a medium sized contemporary cloakroom in London with flat-panel cabinets, light wood cabinets, a wall mounted toilet, green tiles, metro tiles, green walls, porcelain flooring, a built-in sink, beige floors, feature lighting and a floating vanity unit.
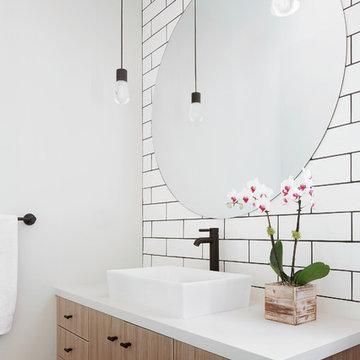
Photo of a coastal cloakroom in San Francisco with flat-panel cabinets, light wood cabinets, white tiles, metro tiles, white walls, a vessel sink and white worktops.

Inspiration for a nautical cloakroom in Orange County with freestanding cabinets, light wood cabinets, a one-piece toilet, grey tiles, metro tiles, light hardwood flooring, a submerged sink, beige floors and white worktops.

Interior Design by Michele Hybner and Shawn Falcone. Photos by Amoura Productions
Medium sized traditional cloakroom in Omaha with louvered cabinets, light wood cabinets, a two-piece toilet, brown walls, medium hardwood flooring, a vessel sink, brown tiles, metro tiles, granite worktops and brown floors.
Medium sized traditional cloakroom in Omaha with louvered cabinets, light wood cabinets, a two-piece toilet, brown walls, medium hardwood flooring, a vessel sink, brown tiles, metro tiles, granite worktops and brown floors.

Photo: Rachel Loewen © 2019 Houzz
Design ideas for a scandi cloakroom in Chicago with flat-panel cabinets, light wood cabinets, white tiles, metro tiles, green walls, a vessel sink, grey worktops and wallpapered walls.
Design ideas for a scandi cloakroom in Chicago with flat-panel cabinets, light wood cabinets, white tiles, metro tiles, green walls, a vessel sink, grey worktops and wallpapered walls.
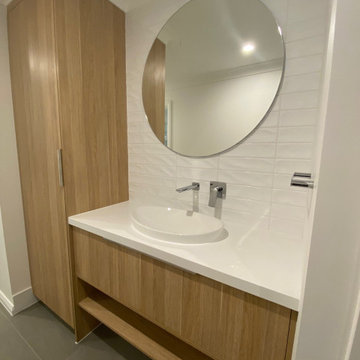
by Fusion Reconstruct
This modern timeless powder room with service guests with ease with loads of storage space, under vanity towel shelf, functional broom cupboard and contrasting round mirror from Reece.

Mooiwallcoverings wallpaper is not just a little bit awesome
This is an example of a small modern cloakroom in Sunshine Coast with black tiles, wooden worktops, a floating vanity unit, wallpapered walls, light wood cabinets, a wall mounted toilet, metro tiles, ceramic flooring, a pedestal sink and grey floors.
This is an example of a small modern cloakroom in Sunshine Coast with black tiles, wooden worktops, a floating vanity unit, wallpapered walls, light wood cabinets, a wall mounted toilet, metro tiles, ceramic flooring, a pedestal sink and grey floors.

Beautiful touches to add to your home’s powder room! Although small, these rooms are great for getting creative. We introduced modern vessel sinks, floating vanities, and textured wallpaper for an upscale flair to these powder rooms.
Project designed by Denver, Colorado interior designer Margarita Bravo. She serves Denver as well as surrounding areas such as Cherry Hills Village, Englewood, Greenwood Village, and Bow Mar.
For more about MARGARITA BRAVO, click here: https://www.margaritabravo.com/
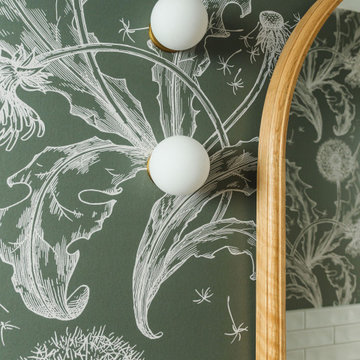
This is an example of a medium sized traditional cloakroom in Melbourne with light wood cabinets, a one-piece toilet, white tiles, metro tiles, green walls, vinyl flooring, a wall-mounted sink, wooden worktops, brown floors, a floating vanity unit and wallpapered walls.
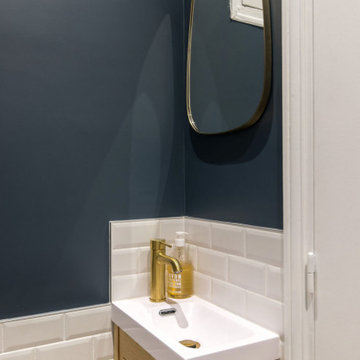
Design ideas for a small classic cloakroom in Paris with beaded cabinets, light wood cabinets, a wall mounted toilet, white tiles, metro tiles, blue walls, ceramic flooring, a wall-mounted sink, beige floors and a floating vanity unit.
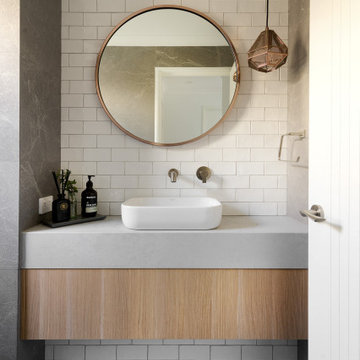
Natural planked oak, paired with chalky white and concrete sheeting highlights our Jackson Home as a Scandinavian Interior. With each room focused on materials blending cohesively, the rooms holid unity in the home‘s interior. A curved centre peice in the Kitchen encourages the space to feel like a room with customised bespoke built in furniture rather than your every day kitchen.
My clients main objective for the homes interior, forming a space where guests were able to interact with the host at times of entertaining. Unifying the kitchen, dining and living spaces will change the layout making the kitchen the focal point of entrace into the home.
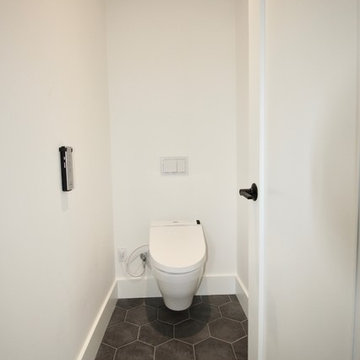
This is an example of a medium sized contemporary cloakroom in Calgary with flat-panel cabinets, light wood cabinets, metro tiles, white walls, cement flooring, a vessel sink, solid surface worktops, grey floors and white worktops.
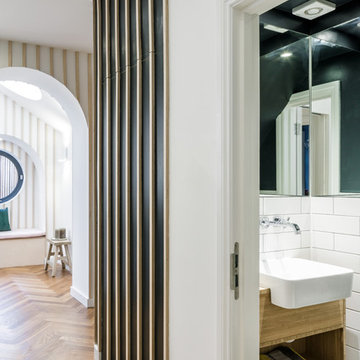
Compact under-stair WC with metro tiles and bespoke bamboo vanity unit.
All photos by Gareth Gardner
Photo of a small classic cloakroom in London with flat-panel cabinets, light wood cabinets, a wall mounted toilet, white tiles, metro tiles, grey walls, ceramic flooring, an integrated sink, wooden worktops and grey floors.
Photo of a small classic cloakroom in London with flat-panel cabinets, light wood cabinets, a wall mounted toilet, white tiles, metro tiles, grey walls, ceramic flooring, an integrated sink, wooden worktops and grey floors.
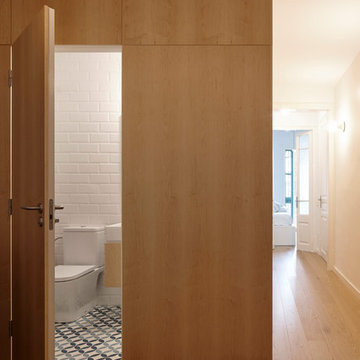
Lluís Bernat (4 photos.cat)
Inspiration for a medium sized mediterranean cloakroom in Barcelona with a two-piece toilet, white tiles, white walls, ceramic flooring, blue floors, flat-panel cabinets, light wood cabinets, metro tiles and a console sink.
Inspiration for a medium sized mediterranean cloakroom in Barcelona with a two-piece toilet, white tiles, white walls, ceramic flooring, blue floors, flat-panel cabinets, light wood cabinets, metro tiles and a console sink.
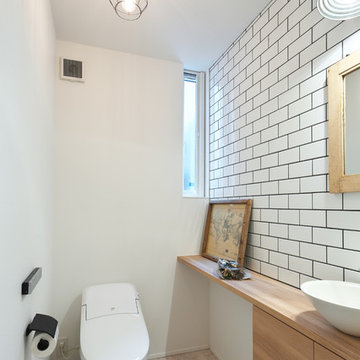
Small urban cloakroom in Other with flat-panel cabinets, light wood cabinets, white tiles, metro tiles, white walls, vinyl flooring, a vessel sink, wooden worktops, grey floors and white worktops.
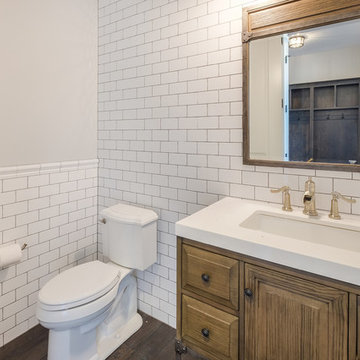
Shutter Avenue Photography
Photo of a medium sized farmhouse cloakroom in Denver with raised-panel cabinets, a two-piece toilet, white tiles, metro tiles, white walls, dark hardwood flooring, a submerged sink, quartz worktops, light wood cabinets and white worktops.
Photo of a medium sized farmhouse cloakroom in Denver with raised-panel cabinets, a two-piece toilet, white tiles, metro tiles, white walls, dark hardwood flooring, a submerged sink, quartz worktops, light wood cabinets and white worktops.
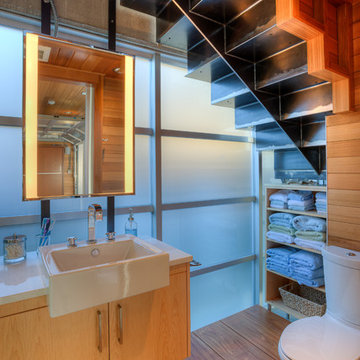
Lower level bath. Photography by Lucas Henning.
Design ideas for a small contemporary cloakroom in Seattle with flat-panel cabinets, light wood cabinets, a two-piece toilet, white tiles, metro tiles, brown walls, dark hardwood flooring, a built-in sink, solid surface worktops, brown floors and white worktops.
Design ideas for a small contemporary cloakroom in Seattle with flat-panel cabinets, light wood cabinets, a two-piece toilet, white tiles, metro tiles, brown walls, dark hardwood flooring, a built-in sink, solid surface worktops, brown floors and white worktops.
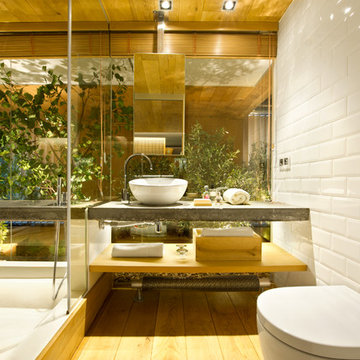
Design ideas for a medium sized urban cloakroom in Madrid with open cabinets, light wood cabinets, a wall mounted toilet, white walls, light hardwood flooring, a vessel sink, concrete worktops, white tiles and metro tiles.
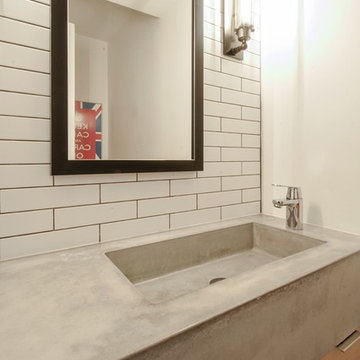
Sandra Brzezinski Photography
Design ideas for a small classic cloakroom in Toronto with flat-panel cabinets, light wood cabinets, a one-piece toilet, white tiles, metro tiles, white walls, slate flooring, an integrated sink, concrete worktops and grey floors.
Design ideas for a small classic cloakroom in Toronto with flat-panel cabinets, light wood cabinets, a one-piece toilet, white tiles, metro tiles, white walls, slate flooring, an integrated sink, concrete worktops and grey floors.
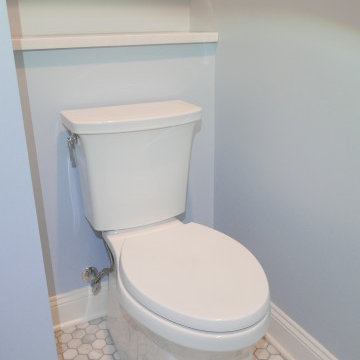
Eliminated a linen closet behind the tub and a hall closet so as to move the toilet from beneath the window to behind the tub. New Kohler two piece toilet and location with custom shelves behind the toilet!
Cloakroom with Light Wood Cabinets and Metro Tiles Ideas and Designs
1