Cloakroom with Light Wood Cabinets and Multi-coloured Tiles Ideas and Designs
Refine by:
Budget
Sort by:Popular Today
41 - 60 of 100 photos
Item 1 of 3
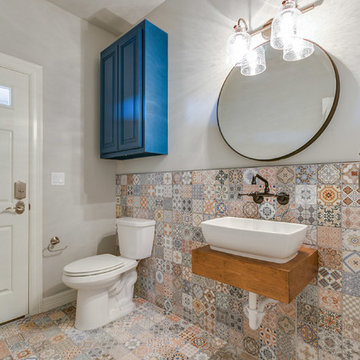
Cross Country Photography
Design ideas for a medium sized bohemian cloakroom in Austin with louvered cabinets, light wood cabinets, a two-piece toilet, multi-coloured tiles, ceramic tiles, grey walls, ceramic flooring, a vessel sink, wooden worktops and multi-coloured floors.
Design ideas for a medium sized bohemian cloakroom in Austin with louvered cabinets, light wood cabinets, a two-piece toilet, multi-coloured tiles, ceramic tiles, grey walls, ceramic flooring, a vessel sink, wooden worktops and multi-coloured floors.
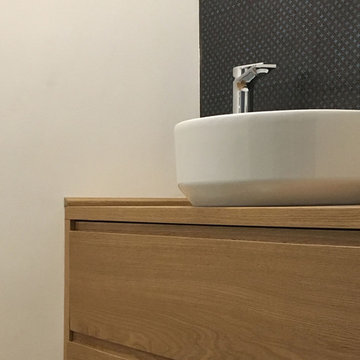
Design ideas for a small modern cloakroom in Rome with light wood cabinets, a wall mounted toilet, multi-coloured tiles, stone tiles, white walls, light hardwood flooring, a vessel sink, wooden worktops, brown floors and brown worktops.
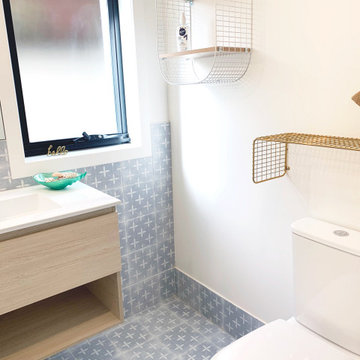
The powder room is very small but lot of fun! With the playful shelving on the walls to the subtle sophistication of the floor tiles run up the wall - this space is welcoming and light.
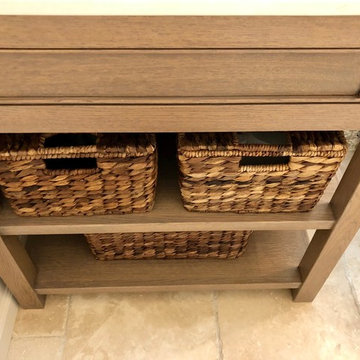
Inspiration for a small classic cloakroom in San Francisco with beaded cabinets, light wood cabinets, multi-coloured tiles, marble tiles, mosaic tile flooring, engineered stone worktops, white worktops, grey walls, a submerged sink and beige floors.
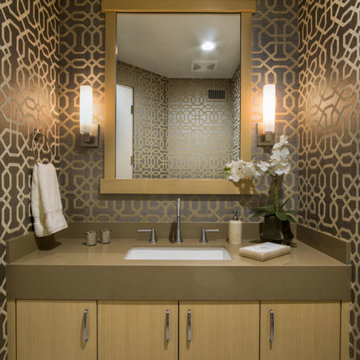
The perfect winter getaway for these Pacific Northwest clients of mine. I wanted to design a space that promoted relaxation (and sunbathing!), so my team and I adorned the home almost entirely in warm neutrals. To match the distinct artwork, we made sure to add in powerful pops of black, brass, and a tad of sparkle, offering strong touches of modern flair.
Designed by Michelle Yorke Interiors who also serves Seattle, Washington and it's surrounding East-Side suburbs from Mercer Island all the way through Issaquah.
For more about Michelle Yorke, click here: https://michelleyorkedesign.com/
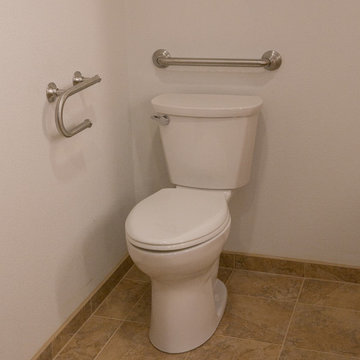
I designed this ADA master bathroom and assisted the homeowner in making all of the fixture, material and finish choices while working at Corvallis Custom Kitchens and Baths.
Our client wanted to update this master bathroom for her to use and be able to live in comfortably as she gets older.
We installed a frameless glass shower with a fixed panel over a 1/2 height wall and a hinged door. A linear drain allows for a zero threshold entry into the shower allowing for the bather to enter without any barrier to step over.
We installed an American Standard Cadet Pro Right Height toilet and placed blocking in the wall for grab bars (one with a toilet paper holder) could be installed.
Maple flat panel cabinetry was installed with a linen cabinet and with Silestone Phoenix quuartz countertops and backsplash with a Kohler Caxton undermount sinks with a Moen single handle faucets.
Grab bars were installed in the shower stall and at the entry to the shower, along with a Speakman grab bar shower system with Hansgrohe shower controls. Two combo niches for shampoo and such was installed close to the handheld showerhead for easy access and near the rear of the shower.
LED lighting was added to the shower area on it's own dimmer switch. Three additional LED fixtures were installed between the mirrors to provide excellent task lighting for anyone using the vanity.
We added a pocket door to separate the bathroom from the master bedroom.
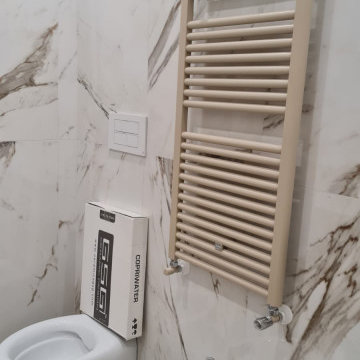
Pavimentazione con effetto legno , mobile sospeso da 120 con doppio lavabo (per lui e per lei) , sanitari sospesi , termo arredo colorato , effetto marmo per rivestimento , doccia semicircolare , kit incasso doccia .
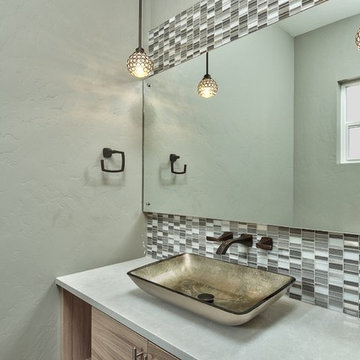
Medium sized classic cloakroom in Denver with flat-panel cabinets, light wood cabinets, multi-coloured tiles, mosaic tiles, grey walls, a vessel sink and engineered stone worktops.
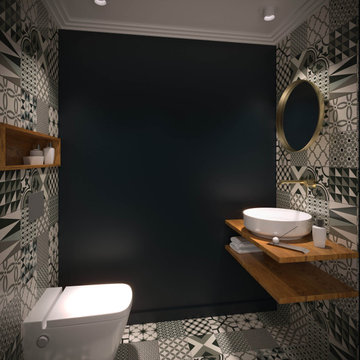
Réaménagement d'un appartement (Rooftop) de 180m² en concept récréatif pour un chef privée, avec comme fonctions principales de cuisiner, recevoir, animer des ateliers de cuisine...
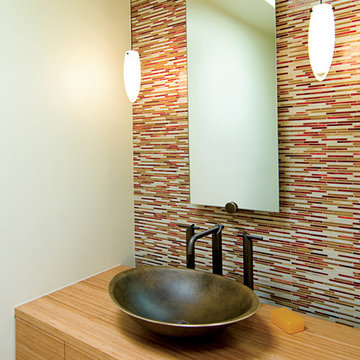
Linear glass mosaic perfectly compliments the bamboo vanity. Pretty pendants frame the mirror. Designed by S. Trowbridge, Santa Fe, NM. Photo: Christopher Martinez Photography
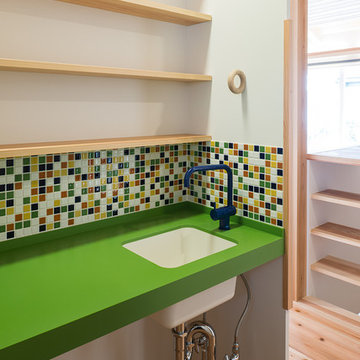
山田新治郎
Inspiration for a world-inspired cloakroom in Tokyo Suburbs with open cabinets, light wood cabinets, multi-coloured tiles, mosaic tiles, white walls, light hardwood flooring, a submerged sink, beige floors and green worktops.
Inspiration for a world-inspired cloakroom in Tokyo Suburbs with open cabinets, light wood cabinets, multi-coloured tiles, mosaic tiles, white walls, light hardwood flooring, a submerged sink, beige floors and green worktops.
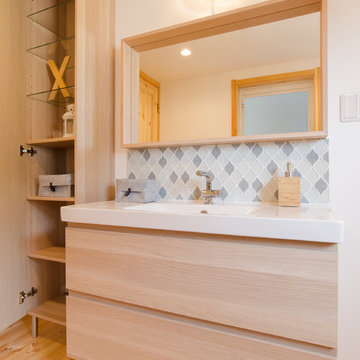
Inspiration for a medium sized scandinavian cloakroom in Other with flat-panel cabinets, light wood cabinets, multi-coloured tiles, glass tiles, white walls, light hardwood flooring, an integrated sink, solid surface worktops, beige floors and white worktops.
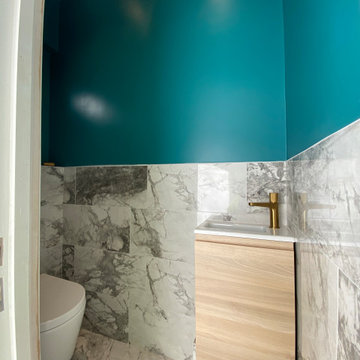
Small contemporary cloakroom in London with flat-panel cabinets, light wood cabinets, a wall mounted toilet, multi-coloured tiles and a floating vanity unit.
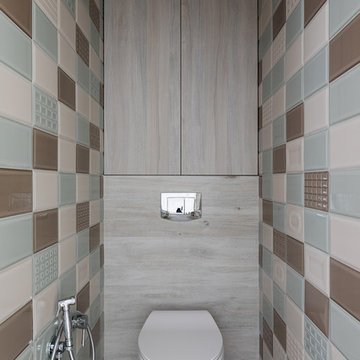
Inspiration for a small contemporary cloakroom in Other with flat-panel cabinets, light wood cabinets, a wall mounted toilet, multi-coloured tiles, ceramic tiles, multi-coloured walls and porcelain flooring.
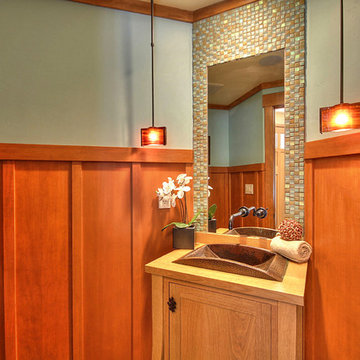
Design ideas for a classic cloakroom in San Francisco with a built-in sink, shaker cabinets, light wood cabinets, multi-coloured tiles and mosaic tiles.
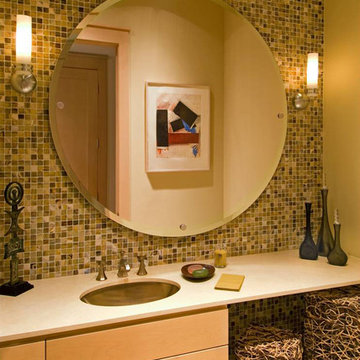
Inspiration for a classic cloakroom in Dallas with recessed-panel cabinets, light wood cabinets, multi-coloured tiles, mosaic tiles and a submerged sink.
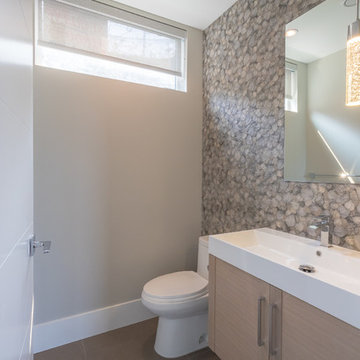
Pascal Yammine Photography
Inspiration for a medium sized modern cloakroom in Vancouver with light wood cabinets, a two-piece toilet, multi-coloured tiles, grey walls, porcelain flooring, a pedestal sink and grey floors.
Inspiration for a medium sized modern cloakroom in Vancouver with light wood cabinets, a two-piece toilet, multi-coloured tiles, grey walls, porcelain flooring, a pedestal sink and grey floors.
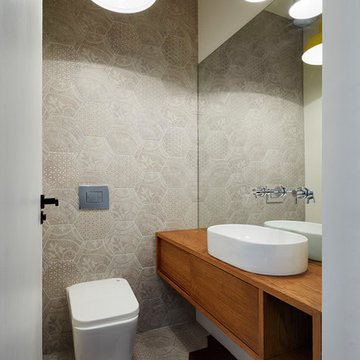
Matt Clayton photography.
This is an example of a medium sized contemporary cloakroom in London with light wood cabinets, a wall mounted toilet, multi-coloured tiles, ceramic tiles, beige walls, a vessel sink, wooden worktops, multi-coloured floors, flat-panel cabinets and ceramic flooring.
This is an example of a medium sized contemporary cloakroom in London with light wood cabinets, a wall mounted toilet, multi-coloured tiles, ceramic tiles, beige walls, a vessel sink, wooden worktops, multi-coloured floors, flat-panel cabinets and ceramic flooring.
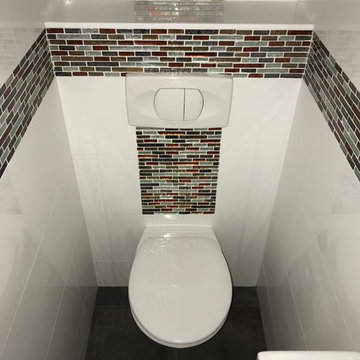
Inspiration for a medium sized modern cloakroom in Paris with beaded cabinets, light wood cabinets, a wall mounted toilet, multi-coloured tiles, porcelain tiles, white walls, ceramic flooring, a wall-mounted sink, tiled worktops, grey floors and multi-coloured worktops.
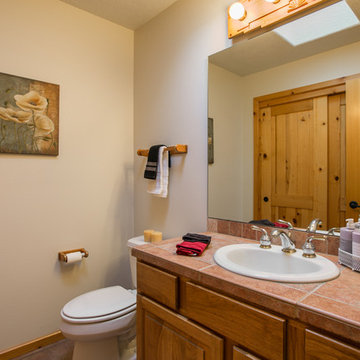
Listed by Matt Davidson, Tin Roof Properties, llc, 505-977-1861 Photos by FotoVan.com Furniture provided by CORT Staging by http://MAPConsultants.houzz.com
Cloakroom with Light Wood Cabinets and Multi-coloured Tiles Ideas and Designs
3