Cloakroom with Light Wood Cabinets and White Tiles Ideas and Designs
Refine by:
Budget
Sort by:Popular Today
61 - 80 of 312 photos
Item 1 of 3
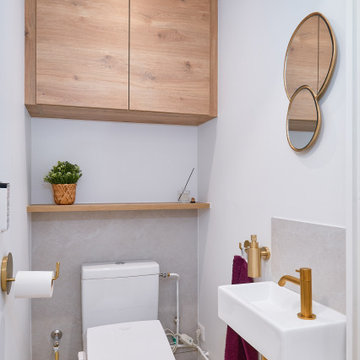
Inspiration for a medium sized classic cloakroom in Lyon with beaded cabinets, light wood cabinets, white tiles, ceramic tiles, ceramic flooring, a floating vanity unit, a two-piece toilet, beige walls, a console sink, beige floors and white worktops.
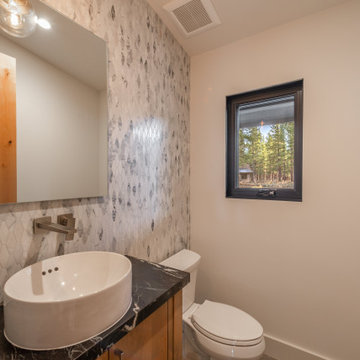
Powder room features a stone mosaic hexagon tile pattern by Daltile (Sublimity Cirrus Storm), Kohler Vox round vessel vanity sink, Quartz countertop, and a Hansgrohe Metropol wall-mounted faucet in brushed nickel.
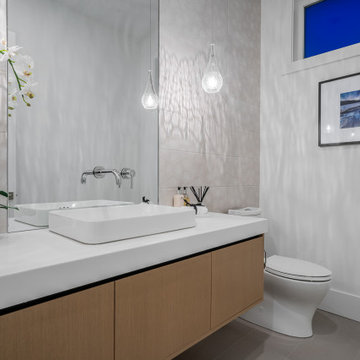
Small modern cloakroom in Vancouver with flat-panel cabinets, light wood cabinets, a two-piece toilet, white tiles, porcelain tiles, white walls, porcelain flooring, a vessel sink, engineered stone worktops, grey floors, white worktops and a floating vanity unit.
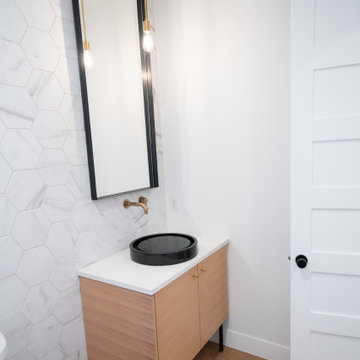
Design ideas for a medium sized modern cloakroom in Denver with flat-panel cabinets, light wood cabinets, a two-piece toilet, white tiles, porcelain tiles, white walls, medium hardwood flooring, a vessel sink, quartz worktops, brown floors, white worktops and a freestanding vanity unit.
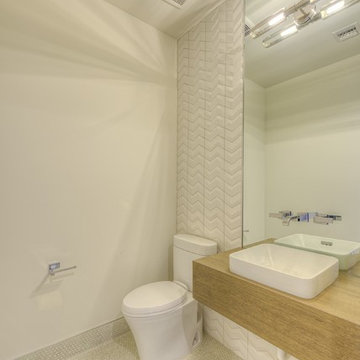
Design ideas for a medium sized modern cloakroom in Phoenix with open cabinets, light wood cabinets, a two-piece toilet, white tiles, ceramic tiles, white walls, mosaic tile flooring, a vessel sink, wooden worktops, beige floors and beige worktops.
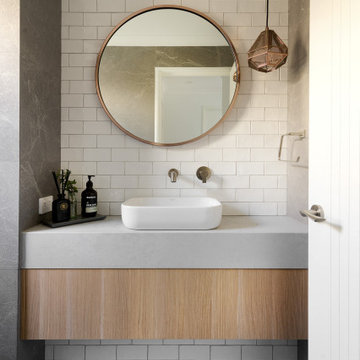
Natural planked oak, paired with chalky white and concrete sheeting highlights our Jackson Home as a Scandinavian Interior. With each room focused on materials blending cohesively, the rooms holid unity in the home‘s interior. A curved centre peice in the Kitchen encourages the space to feel like a room with customised bespoke built in furniture rather than your every day kitchen.
My clients main objective for the homes interior, forming a space where guests were able to interact with the host at times of entertaining. Unifying the kitchen, dining and living spaces will change the layout making the kitchen the focal point of entrace into the home.

Cement Tile. terracotta color, modern mirror, single sconce light
This is an example of a medium sized classic cloakroom in Oklahoma City with freestanding cabinets, light wood cabinets, a one-piece toilet, white tiles, porcelain tiles, white walls, cement flooring, a submerged sink, marble worktops, orange floors, white worktops and a built in vanity unit.
This is an example of a medium sized classic cloakroom in Oklahoma City with freestanding cabinets, light wood cabinets, a one-piece toilet, white tiles, porcelain tiles, white walls, cement flooring, a submerged sink, marble worktops, orange floors, white worktops and a built in vanity unit.

Powder Bath designed with Walker Zanger Mosaic Stone Tile floor, Custom Built Cabinetry, custom painted walls by Carrie Rodie and Jamey James of the Finishing Tile. Tile installed by Ronnie Burgess of the Finishing Tile.
Photography: Mary Ann Elston
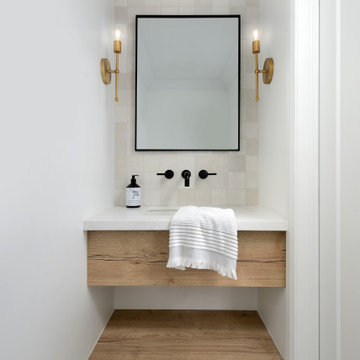
Inspiration for a modern cloakroom in Toronto with light wood cabinets, white tiles, ceramic tiles, white walls, ceramic flooring, a built-in sink, engineered stone worktops, grey floors, white worktops and a floating vanity unit.
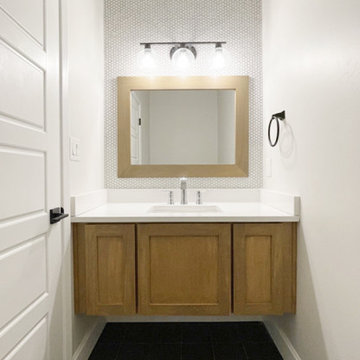
Design ideas for a small contemporary cloakroom in Albuquerque with shaker cabinets, light wood cabinets, a two-piece toilet, white tiles, mosaic tiles, porcelain flooring, a submerged sink, engineered stone worktops, black floors, white worktops and a floating vanity unit.
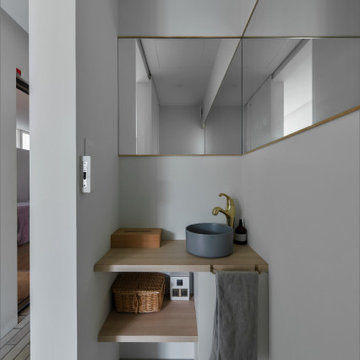
大津市の駅前で、20坪の狭小地に建てた店舗併用住宅です。
光のスリット吹抜けを設け、狭小住宅ながらも
明るく光の感じられる空間となっています。
Design ideas for a medium sized scandinavian cloakroom in Other with beaded cabinets, light wood cabinets, white tiles, mosaic tiles, white walls, medium hardwood flooring, a built-in sink, concrete worktops, beige floors and grey worktops.
Design ideas for a medium sized scandinavian cloakroom in Other with beaded cabinets, light wood cabinets, white tiles, mosaic tiles, white walls, medium hardwood flooring, a built-in sink, concrete worktops, beige floors and grey worktops.
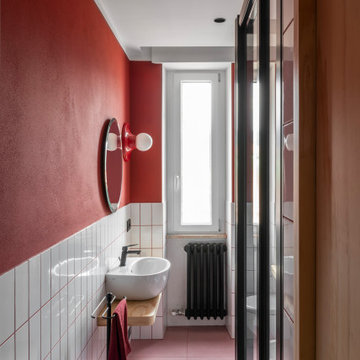
bagno con Piastrelle Vogue 10x20, fuga in rosso;
Medium sized contemporary cloakroom in Venice with open cabinets, light wood cabinets, a two-piece toilet, white tiles, ceramic tiles, red walls, porcelain flooring, a wall-mounted sink, wooden worktops, pink floors and a floating vanity unit.
Medium sized contemporary cloakroom in Venice with open cabinets, light wood cabinets, a two-piece toilet, white tiles, ceramic tiles, red walls, porcelain flooring, a wall-mounted sink, wooden worktops, pink floors and a floating vanity unit.
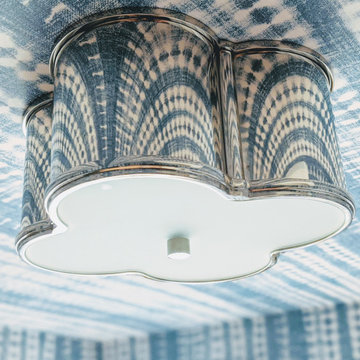
Design ideas for a classic cloakroom in Other with freestanding cabinets, light wood cabinets, a one-piece toilet, white tiles, marble tiles, multi-coloured walls, marble flooring, a submerged sink, marble worktops, white floors, white worktops, a freestanding vanity unit, a wallpapered ceiling and wallpapered walls.
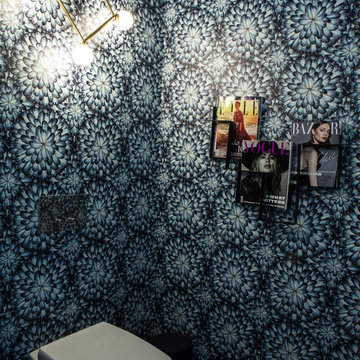
Interior Design Konzept & Umsetzung: EMMA B. HOME
Fotograf: Markus Tedeskino
Large contemporary cloakroom in Hamburg with flat-panel cabinets, light wood cabinets, a wall mounted toilet, white tiles, limestone tiles, beige walls, ceramic flooring, a built-in sink, solid surface worktops, grey floors and brown worktops.
Large contemporary cloakroom in Hamburg with flat-panel cabinets, light wood cabinets, a wall mounted toilet, white tiles, limestone tiles, beige walls, ceramic flooring, a built-in sink, solid surface worktops, grey floors and brown worktops.

Floating Rift Sawn White Oak Vanity
Inspiration for an industrial cloakroom in Austin with open cabinets, light wood cabinets, a one-piece toilet, white tiles, grey walls, concrete flooring, a vessel sink, wooden worktops, brown worktops and grey floors.
Inspiration for an industrial cloakroom in Austin with open cabinets, light wood cabinets, a one-piece toilet, white tiles, grey walls, concrete flooring, a vessel sink, wooden worktops, brown worktops and grey floors.
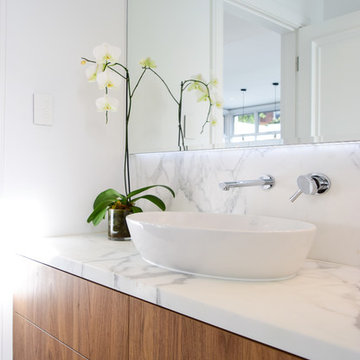
Medium sized contemporary cloakroom in Melbourne with flat-panel cabinets, light wood cabinets, white tiles, marble tiles, white walls, a vessel sink and marble worktops.

After the second fallout of the Delta Variant amidst the COVID-19 Pandemic in mid 2021, our team working from home, and our client in quarantine, SDA Architects conceived Japandi Home.
The initial brief for the renovation of this pool house was for its interior to have an "immediate sense of serenity" that roused the feeling of being peaceful. Influenced by loneliness and angst during quarantine, SDA Architects explored themes of escapism and empathy which led to a “Japandi” style concept design – the nexus between “Scandinavian functionality” and “Japanese rustic minimalism” to invoke feelings of “art, nature and simplicity.” This merging of styles forms the perfect amalgamation of both function and form, centred on clean lines, bright spaces and light colours.
Grounded by its emotional weight, poetic lyricism, and relaxed atmosphere; Japandi Home aesthetics focus on simplicity, natural elements, and comfort; minimalism that is both aesthetically pleasing yet highly functional.
Japandi Home places special emphasis on sustainability through use of raw furnishings and a rejection of the one-time-use culture we have embraced for numerous decades. A plethora of natural materials, muted colours, clean lines and minimal, yet-well-curated furnishings have been employed to showcase beautiful craftsmanship – quality handmade pieces over quantitative throwaway items.
A neutral colour palette compliments the soft and hard furnishings within, allowing the timeless pieces to breath and speak for themselves. These calming, tranquil and peaceful colours have been chosen so when accent colours are incorporated, they are done so in a meaningful yet subtle way. Japandi home isn’t sparse – it’s intentional.
The integrated storage throughout – from the kitchen, to dining buffet, linen cupboard, window seat, entertainment unit, bed ensemble and walk-in wardrobe are key to reducing clutter and maintaining the zen-like sense of calm created by these clean lines and open spaces.
The Scandinavian concept of “hygge” refers to the idea that ones home is your cosy sanctuary. Similarly, this ideology has been fused with the Japanese notion of “wabi-sabi”; the idea that there is beauty in imperfection. Hence, the marriage of these design styles is both founded on minimalism and comfort; easy-going yet sophisticated. Conversely, whilst Japanese styles can be considered “sleek” and Scandinavian, “rustic”, the richness of the Japanese neutral colour palette aids in preventing the stark, crisp palette of Scandinavian styles from feeling cold and clinical.
Japandi Home’s introspective essence can ultimately be considered quite timely for the pandemic and was the quintessential lockdown project our team needed.
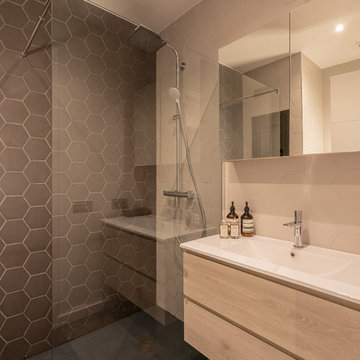
http://contentostudio.com
Design ideas for a modern cloakroom in Barcelona with light wood cabinets, a one-piece toilet, white tiles, white walls, a trough sink and white worktops.
Design ideas for a modern cloakroom in Barcelona with light wood cabinets, a one-piece toilet, white tiles, white walls, a trough sink and white worktops.
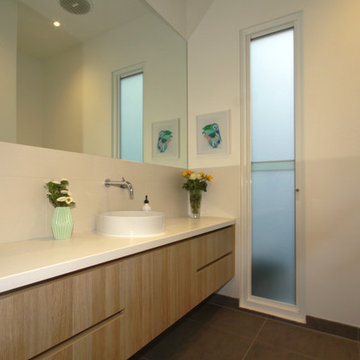
Design ideas for a modern cloakroom in Melbourne with flat-panel cabinets, light wood cabinets, white tiles, porcelain tiles, white walls, a vessel sink, solid surface worktops and brown floors.
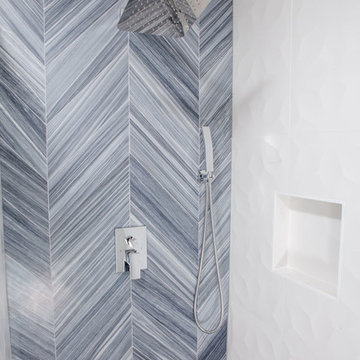
These wonderful clients returned to us for their newest home remodel adventure. Their newly purchased custom built 1970s modern ranch sits in one of the loveliest neighborhoods south of the city but the current conditions of the home were out-dated and not so lovely. Upon entering the front door through the court you were greeted abruptly by a very boring staircase and an excessive number of doors. Just to the left of the double door entry was a large slider and on your right once inside the home was a soldier line up of doors. This made for an uneasy and uninviting entry that guests would quickly forget and our clients would often avoid. We also had our hands full in the kitchen. The existing space included many elements that felt out of place in a modern ranch including a rustic mountain scene backsplash, cherry cabinets with raised panel and detailed profile, and an island so massive you couldn’t pass a drink across the stone. Our design sought to address the functional pain points of the home and transform the overall aesthetic into something that felt like home for our clients.
For the entry, we re-worked the front door configuration by switching from the double door to a large single door with side lights. The sliding door next to the main entry door was replaced with a large window to eliminate entry door confusion. In our re-work of the entry staircase, guesta are now greeted into the foyer which features the Coral Pendant by David Trubridge. Guests are drawn into the home by stunning views of the front range via the large floor-to-ceiling glass wall in the living room. To the left, the staircases leading down to the basement and up to the master bedroom received a massive aesthetic upgrade. The rebuilt 2nd-floor staircase has a center spine with wood rise and run appearing to float upwards towards the master suite. A slatted wall of wood separates the two staircases which brings more light into the basement stairwell. Black metal railings add a stunning contrast to the light wood.
Other fabulous upgrades to this home included new wide plank flooring throughout the home, which offers both modernity and warmth. The once too-large kitchen island was downsized to create a functional focal point that is still accessible and intimate. The old dark and heavy kitchen cabinetry was replaced with sleek white cabinets, brightening up the space and elevating the aesthetic of the entire room. The kitchen countertops are marble look quartz with dramatic veining that offers an artistic feature behind the range and across all horizontal surfaces in the kitchen. As a final touch, cascading island pendants were installed which emphasize the gorgeous ceiling vault and provide warm feature lighting over the central point of the kitchen.
This transformation reintroduces light and simplicity to this gorgeous home, and we are so happy that our clients can reap the benefits of this elegant and functional design for years to come.
Cloakroom with Light Wood Cabinets and White Tiles Ideas and Designs
4