Cloakroom with Limestone Flooring and Grey Floors Ideas and Designs
Refine by:
Budget
Sort by:Popular Today
1 - 20 of 48 photos
Item 1 of 3

Steve Hall Hedrich Blessing
Inspiration for a modern cloakroom in Denver with flat-panel cabinets, medium wood cabinets, white tiles, limestone flooring, an integrated sink, limestone worktops, grey floors and brown walls.
Inspiration for a modern cloakroom in Denver with flat-panel cabinets, medium wood cabinets, white tiles, limestone flooring, an integrated sink, limestone worktops, grey floors and brown walls.

This home features two powder bathrooms. This basement level powder bathroom, off of the adjoining gameroom, has a fun modern aesthetic. The navy geometric wallpaper and asymmetrical layout provide an unexpected surprise. Matte black plumbing and lighting fixtures and a geometric cutout on the vanity doors complete the modern look.
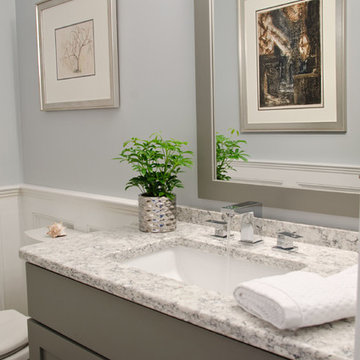
The powder room was transformed and appointed with impeccable details. Panel molding around the perimeter of the room combined with hand pressed 2x2 metal accent pieces highlighting the tile floor bring added character and dimension to this quaint little space.

Medium sized contemporary cloakroom in Miami with flat-panel cabinets, black cabinets, a one-piece toilet, black tiles, limestone tiles, grey walls, limestone flooring, a vessel sink, marble worktops, grey floors, black worktops, a built in vanity unit, a wallpapered ceiling and wallpapered walls.
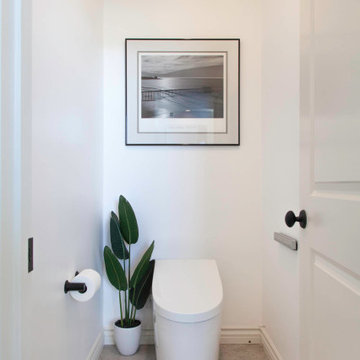
The clients wanted a refresh on their master suite while keeping the majority of the plumbing in the same space. Keeping the shower were it was we simply
removed some minimal walls at their master shower area which created a larger, more dramatic, and very functional master wellness retreat.
The new space features a expansive showering area, as well as two furniture sink vanity, and seated makeup area. A serene color palette and a variety of textures gives this bathroom a spa-like vibe and the dusty blue highlights repeated in glass accent tiles, delicate wallpaper and customized blue tub.

One of the eight bathrooms in this gracious city home.
Architecture, Design & Construction by BGD&C
Interior Design by Kaldec Architecture + Design
Exterior Photography: Tony Soluri
Interior Photography: Nathan Kirkman

A grey stained maple toilet topper cabinet was placed inside the water closet for extra bathroom storage.
This is an example of a large traditional cloakroom in Other with recessed-panel cabinets, grey cabinets, a two-piece toilet, multi-coloured tiles, glass sheet walls, grey walls, limestone flooring, a submerged sink, engineered stone worktops, grey floors and beige worktops.
This is an example of a large traditional cloakroom in Other with recessed-panel cabinets, grey cabinets, a two-piece toilet, multi-coloured tiles, glass sheet walls, grey walls, limestone flooring, a submerged sink, engineered stone worktops, grey floors and beige worktops.
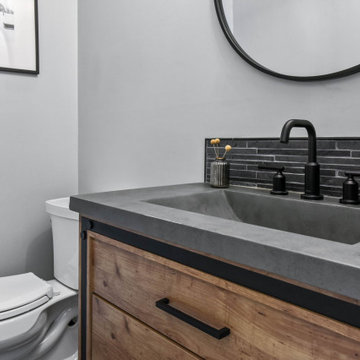
Powder Room
Small rural cloakroom in Chicago with beaded cabinets, light wood cabinets, a two-piece toilet, black tiles, stone tiles, grey walls, limestone flooring, an integrated sink, concrete worktops, grey floors, grey worktops and a freestanding vanity unit.
Small rural cloakroom in Chicago with beaded cabinets, light wood cabinets, a two-piece toilet, black tiles, stone tiles, grey walls, limestone flooring, an integrated sink, concrete worktops, grey floors, grey worktops and a freestanding vanity unit.
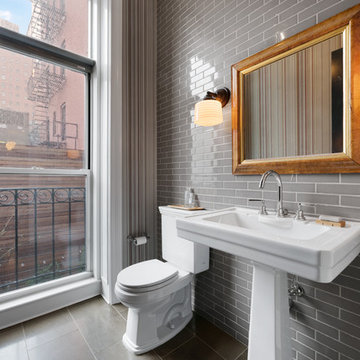
Design ideas for a small traditional cloakroom in New York with a two-piece toilet, grey tiles, a pedestal sink, grey floors, limestone flooring and ceramic tiles.

Elegant powder room featuring a black, semi circle vanity Werner Straube Photography
Inspiration for a large classic cloakroom in Chicago with a submerged sink, freestanding cabinets, black cabinets, beige walls, black tiles, slate tiles, limestone flooring, granite worktops, grey floors, black worktops, feature lighting, a freestanding vanity unit, a drop ceiling and wallpapered walls.
Inspiration for a large classic cloakroom in Chicago with a submerged sink, freestanding cabinets, black cabinets, beige walls, black tiles, slate tiles, limestone flooring, granite worktops, grey floors, black worktops, feature lighting, a freestanding vanity unit, a drop ceiling and wallpapered walls.
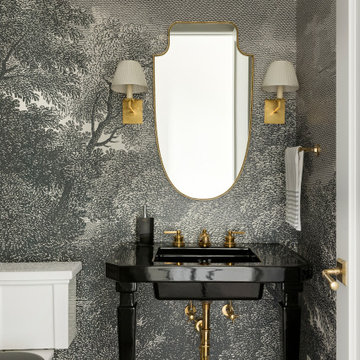
janet gridley interior design, arcadia mural, kathryn sink, vaughan sconce, roman pattern tile.
Photo of a traditional cloakroom in Minneapolis with black cabinets, black walls, limestone flooring, a console sink, grey floors, black worktops and a freestanding vanity unit.
Photo of a traditional cloakroom in Minneapolis with black cabinets, black walls, limestone flooring, a console sink, grey floors, black worktops and a freestanding vanity unit.
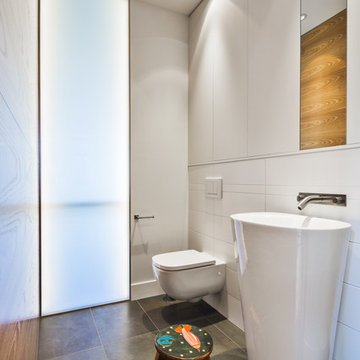
Illuminated glass wall _ designer pedestal sink _ dissimulated cabinets _ suspended bathroom cabinet _ large format tiles for a contemporary look _ cloison de verre lumineux _ lavabo sur pied design _ rangement dissimulé _ cabinet de toilette suspendu _ tuiles de grand format pour in «look» contemporain
photo: Ulysse B. Lemerise Architectes: Dufour Ducharme architectes Design: Paule Bourbonnais de reference design Ébénisterie: Rénovation Design C.B.
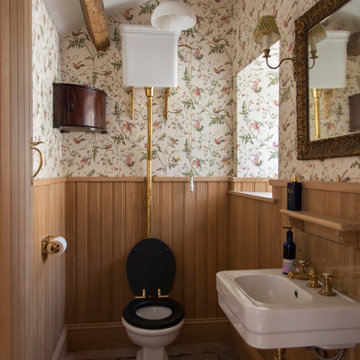
New cloakroom
Small traditional cloakroom in Other with a two-piece toilet, limestone flooring, a wall-mounted sink, grey floors, exposed beams and wainscoting.
Small traditional cloakroom in Other with a two-piece toilet, limestone flooring, a wall-mounted sink, grey floors, exposed beams and wainscoting.

Advisement + Design - Construction advisement, custom millwork & custom furniture design, interior design & art curation by Chango & Co.
Photo of a large classic cloakroom in New York with beaded cabinets, white cabinets, a one-piece toilet, white walls, limestone flooring, an integrated sink, engineered stone worktops, grey floors, white worktops, a built in vanity unit, a timber clad ceiling and tongue and groove walls.
Photo of a large classic cloakroom in New York with beaded cabinets, white cabinets, a one-piece toilet, white walls, limestone flooring, an integrated sink, engineered stone worktops, grey floors, white worktops, a built in vanity unit, a timber clad ceiling and tongue and groove walls.

The guest bath has wallpaper with medium colored oak cabinets with a fluted door style, counters are a honed soapstone.
This is an example of a medium sized traditional cloakroom in Austin with beaded cabinets, medium wood cabinets, a one-piece toilet, white tiles, porcelain tiles, limestone flooring, a submerged sink, soapstone worktops, grey floors, black worktops, a built in vanity unit and wallpapered walls.
This is an example of a medium sized traditional cloakroom in Austin with beaded cabinets, medium wood cabinets, a one-piece toilet, white tiles, porcelain tiles, limestone flooring, a submerged sink, soapstone worktops, grey floors, black worktops, a built in vanity unit and wallpapered walls.

Small rural cloakroom in Hampshire with a one-piece toilet, white walls, limestone flooring, a built-in sink, engineered stone worktops, grey floors, white worktops, a floating vanity unit, a timber clad ceiling and panelled walls.
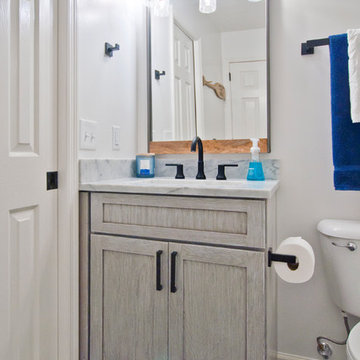
Inspiration for a small traditional cloakroom in Nashville with shaker cabinets, grey cabinets, a two-piece toilet, white tiles, marble tiles, grey walls, limestone flooring, a submerged sink, marble worktops, grey floors and white worktops.
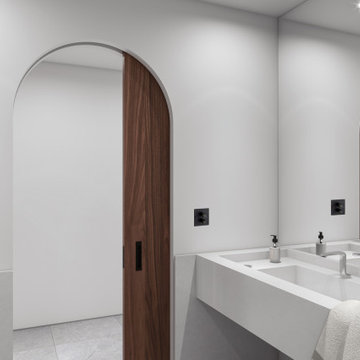
This is an example of an expansive world-inspired cloakroom with white cabinets, an urinal, white tiles, marble tiles, white walls, limestone flooring, an integrated sink, marble worktops, grey floors and white worktops.
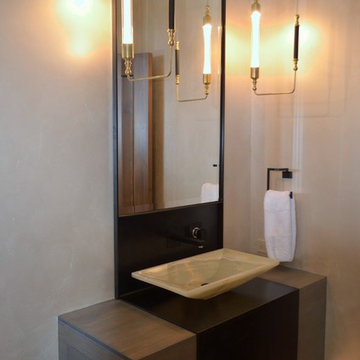
Wall hung Red Ash cabinet with steel mount and splash. Onyx vessel sink by Stone Forest. Counter weight lights by Hubbarton Forge, Toto Neorest toilet.
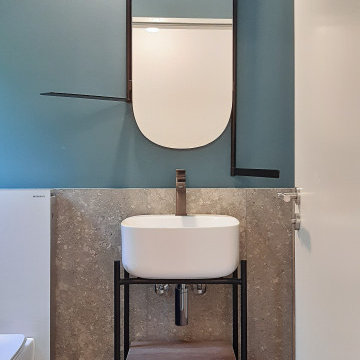
Design ideas for a small contemporary cloakroom in Milan with light wood cabinets, grey tiles, stone slabs, blue walls, limestone flooring, a vessel sink, grey floors and a freestanding vanity unit.
Cloakroom with Limestone Flooring and Grey Floors Ideas and Designs
1