Cloakroom with Limestone Flooring and White Worktops Ideas and Designs
Refine by:
Budget
Sort by:Popular Today
1 - 20 of 37 photos
Item 1 of 3

This home features two powder bathrooms. This basement level powder bathroom, off of the adjoining gameroom, has a fun modern aesthetic. The navy geometric wallpaper and asymmetrical layout provide an unexpected surprise. Matte black plumbing and lighting fixtures and a geometric cutout on the vanity doors complete the modern look.

Inspiration for a small nautical cloakroom in San Diego with freestanding cabinets, light wood cabinets, white tiles, marble tiles, blue walls, limestone flooring, a vessel sink, marble worktops, brown floors and white worktops.
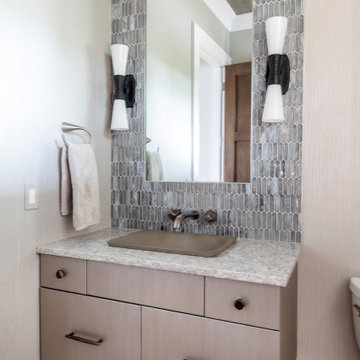
Design ideas for a medium sized modern cloakroom in Milwaukee with flat-panel cabinets, brown cabinets, beige walls, limestone flooring, a vessel sink, engineered stone worktops, beige floors, white worktops, a floating vanity unit and wallpapered walls.

Photo of a medium sized traditional cloakroom in Chicago with shaker cabinets, blue cabinets, blue walls, limestone flooring, a submerged sink, marble worktops, beige floors, white worktops, a freestanding vanity unit and wallpapered walls.
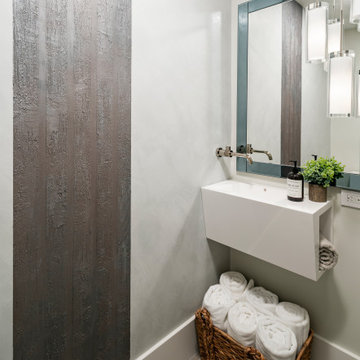
This is an example of a small farmhouse cloakroom in Salt Lake City with a one-piece toilet, white walls, limestone flooring, an integrated sink, engineered stone worktops, beige floors and white worktops.

Small traditional cloakroom in Austin with flat-panel cabinets, a one-piece toilet, beige walls, limestone flooring, beige floors, white worktops, a floating vanity unit, a vaulted ceiling, a wallpapered ceiling, wallpapered walls, dark wood cabinets and a console sink.

Boot room cloakroom. Carrara marble topped vanity unit with surface mounted carrara marble basin. Handmade vanity unit is painted in an earthy sea green, which in the boot room we gave a bit more earthy stones - the stone coloured walls and earth sea green (compared to the crisper cleaner colours in the other parts of the house). The nautical rope towel ring adds another coastal touch. The look is finished with a nautical style round mirror and pair of matching bronze wall lights. Limestone tiles are both a practical and attractive choice for the boot room floor.
Photographer: Nick George
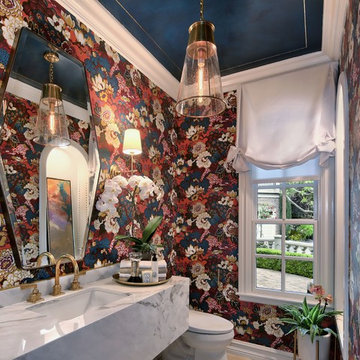
PC: Jeri Koegel
Inspiration for a medium sized classic cloakroom in Orange County with multi-coloured walls, limestone flooring, a submerged sink, beige floors and white worktops.
Inspiration for a medium sized classic cloakroom in Orange County with multi-coloured walls, limestone flooring, a submerged sink, beige floors and white worktops.
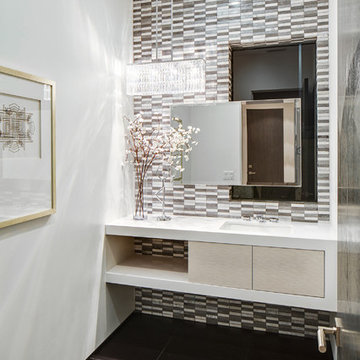
Porcelanosa tiles
floating vanity
#buildboswell
This is an example of a medium sized contemporary cloakroom in Los Angeles with a submerged sink, grey tiles, brown tiles, open cabinets, light wood cabinets, white walls, limestone flooring, porcelain tiles and white worktops.
This is an example of a medium sized contemporary cloakroom in Los Angeles with a submerged sink, grey tiles, brown tiles, open cabinets, light wood cabinets, white walls, limestone flooring, porcelain tiles and white worktops.
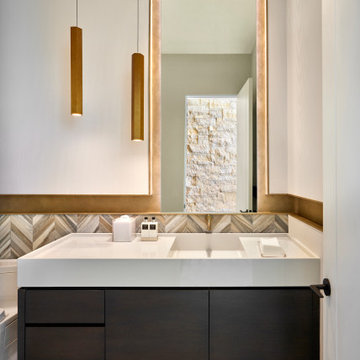
A floating vanity, champagne-color metal accents, and a dynamic tile design define this modernist powder room. Reflected in the mirror is a limestone-faced wall, a common element of the residence.
Project // Ebony and Ivory
Paradise Valley, Arizona
Architecture: Drewett Works
Builder: Bedbrock Developers
Interiors: Mara Interior Design - Mara Green
Landscape: Bedbrock Developers
Photography: Werner Segarra
Countertop: The Stone Collection
Limestone wall: Solstice Stone
Metalwork: Steel & Stone
Cabinets: Distinctive Custom Cabinetry
https://www.drewettworks.com/ebony-and-ivory/

Modern Farmhouse Custom Home Design by Purser Architectural. Photography by White Orchid Photography. Granbury, Texas
Design ideas for a medium sized rural cloakroom in Dallas with shaker cabinets, white cabinets, white tiles, stone tiles, white walls, limestone flooring, a vessel sink, granite worktops, white floors and white worktops.
Design ideas for a medium sized rural cloakroom in Dallas with shaker cabinets, white cabinets, white tiles, stone tiles, white walls, limestone flooring, a vessel sink, granite worktops, white floors and white worktops.
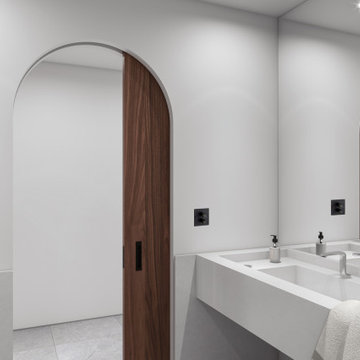
This is an example of an expansive world-inspired cloakroom with white cabinets, an urinal, white tiles, marble tiles, white walls, limestone flooring, an integrated sink, marble worktops, grey floors and white worktops.

Advisement + Design - Construction advisement, custom millwork & custom furniture design, interior design & art curation by Chango & Co.
Photo of a large classic cloakroom in New York with beaded cabinets, white cabinets, a one-piece toilet, white walls, limestone flooring, an integrated sink, engineered stone worktops, grey floors, white worktops, a built in vanity unit, a timber clad ceiling and tongue and groove walls.
Photo of a large classic cloakroom in New York with beaded cabinets, white cabinets, a one-piece toilet, white walls, limestone flooring, an integrated sink, engineered stone worktops, grey floors, white worktops, a built in vanity unit, a timber clad ceiling and tongue and groove walls.
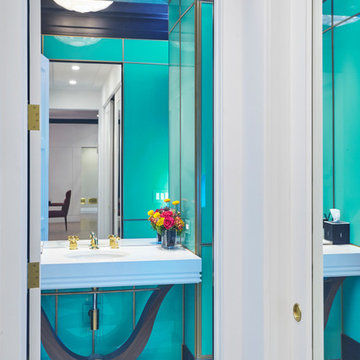
Back painted glass with Brass Framing and hidden door storage.
Custom Vanity design: Randall Architects
Photo: Amy Braswell
Design ideas for a classic cloakroom in Chicago with blue tiles, glass sheet walls, a freestanding vanity unit, limestone flooring, marble worktops, white worktops and a coffered ceiling.
Design ideas for a classic cloakroom in Chicago with blue tiles, glass sheet walls, a freestanding vanity unit, limestone flooring, marble worktops, white worktops and a coffered ceiling.

Recipient of the "Best Powder Room" award in the national 2018 Kitchen & Bath Design Awards. The judges at Kitchen & Bath Design News Magazine called it “unique and architectural.” This cozy powder room is tucked beneath a curving main stairway, which became an intriguing ceiling in this unique space. Because of that dramatic feature, I created an equally bold design throughout. Among the major features are a chocolate glazed ceramic tile focal wall, contemporary, flat-panel cabinetry and a leathered quartzite countertop. I added wall sconces instead of a chandelier, which would have blocked the view of the stairway overhead.
Photo by Brian Gassel
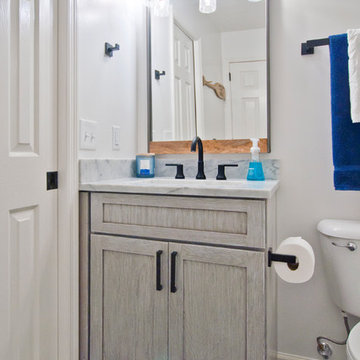
Inspiration for a small traditional cloakroom in Nashville with shaker cabinets, grey cabinets, a two-piece toilet, white tiles, marble tiles, grey walls, limestone flooring, a submerged sink, marble worktops, grey floors and white worktops.
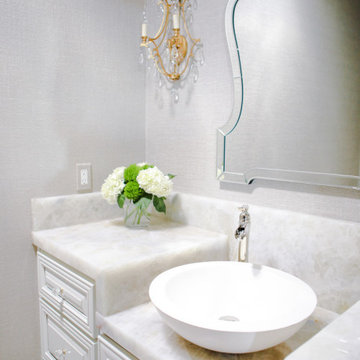
This is an example of a medium sized traditional cloakroom in San Luis Obispo with raised-panel cabinets, white cabinets, limestone flooring, a vessel sink, onyx worktops, white worktops, a built in vanity unit and wallpapered walls.
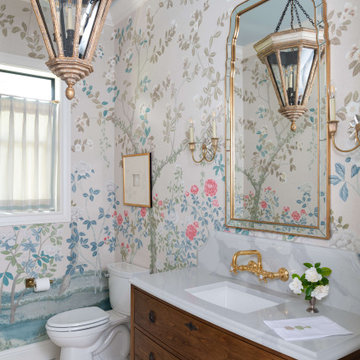
Photo of a cloakroom in Houston with medium wood cabinets, limestone flooring, a submerged sink, engineered stone worktops, white worktops, a freestanding vanity unit and wallpapered walls.
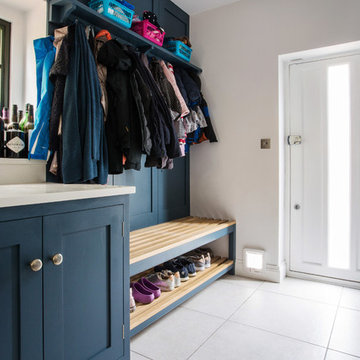
With a busy working lifestyle and three young children, the family of this beautiful characteristic home wanted an open plan kitchen and dining area, perfect for family mealtimes and entertaining guests. Inspired by clean lines and minimalistic decor, our Hoyden kitchen is well suited to all homes, and complements the beautiful, classic features of this period home perfectly.
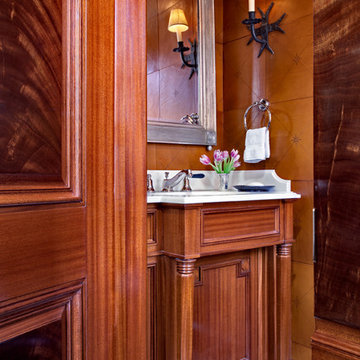
The powder room in the study is hidden in the paneling of the library. The walls are lined with stenciled leather tile, and the vanity was designed as a furniture piece with tapered octagonal legs and turned details. Chirs Cooper photographer.
Cloakroom with Limestone Flooring and White Worktops Ideas and Designs
1