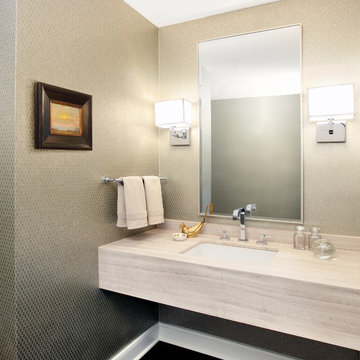Cloakroom with Limestone Worktops and Stainless Steel Worktops Ideas and Designs
Refine by:
Budget
Sort by:Popular Today
1 - 20 of 480 photos
Item 1 of 3

Emily Followill
Design ideas for a small traditional cloakroom in Atlanta with freestanding cabinets, medium wood cabinets, a two-piece toilet, multi-coloured walls, a submerged sink, limestone worktops and beige worktops.
Design ideas for a small traditional cloakroom in Atlanta with freestanding cabinets, medium wood cabinets, a two-piece toilet, multi-coloured walls, a submerged sink, limestone worktops and beige worktops.

This is an example of a small world-inspired cloakroom in Boston with flat-panel cabinets, dark wood cabinets, a one-piece toilet, grey walls, slate flooring, a vessel sink, limestone worktops, grey floors and grey worktops.

Photo of a small traditional cloakroom in San Francisco with freestanding cabinets, brown cabinets, a one-piece toilet, blue tiles, glass tiles, white walls, marble flooring, an integrated sink, limestone worktops, blue floors, black worktops and a freestanding vanity unit.
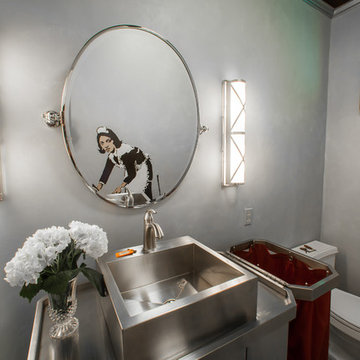
Photo credit: Brad Carr
Photo of a medium sized eclectic cloakroom in Houston with a vessel sink, freestanding cabinets, a one-piece toilet, grey tiles, grey walls and stainless steel worktops.
Photo of a medium sized eclectic cloakroom in Houston with a vessel sink, freestanding cabinets, a one-piece toilet, grey tiles, grey walls and stainless steel worktops.

The initial inspiration for this Powder Room was to have a water feature behind the vessel sink. The concept was exciting but hardly practical. The solution to a water feature is a mosaic tile called raindrop that is installed floor to ceiling to add to the dramatic scale of the trough faucet. The custom lattice wood detailed ceiling adds the finishing touch to this Asian inspired Powder Room.Photography by Carlson Productions, LLC

An Italian limestone tile, called “Raw”, with an interesting rugged hewn face provides the backdrop for a room where simplicity reigns. The pure geometries expressed in the perforated doors, the mirror, and the vanity play against the baroque plan of the room, the hanging organic sculptures and the bent wood planters.
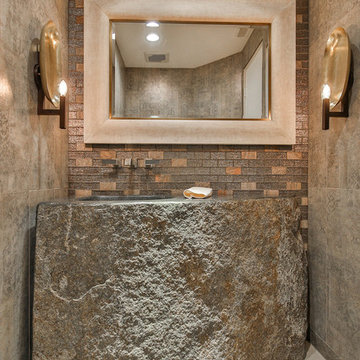
Trent Teigen
Design ideas for a medium sized rustic cloakroom in Other with an integrated sink, grey floors, beige tiles, ceramic tiles, beige walls, cement flooring and limestone worktops.
Design ideas for a medium sized rustic cloakroom in Other with an integrated sink, grey floors, beige tiles, ceramic tiles, beige walls, cement flooring and limestone worktops.

Inspiration for a small classic cloakroom in Bilbao with flat-panel cabinets, medium wood cabinets, a one-piece toilet, white tiles, ceramic tiles, brown walls, ceramic flooring, a vessel sink, limestone worktops, multi-coloured floors, brown worktops, a built in vanity unit and wallpapered walls.
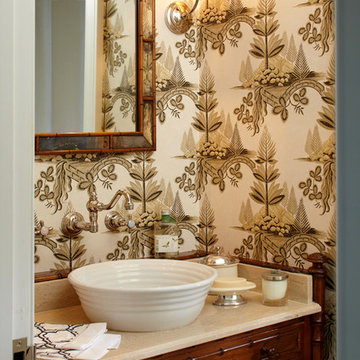
An antique faux bamboo chest is converted into a vanity with a vessel sink with wall mounted faucet. Dramatic Zoffany wallpaper in brown and black make this a very sophisticated guest bath. Photo by Phillip Ennis
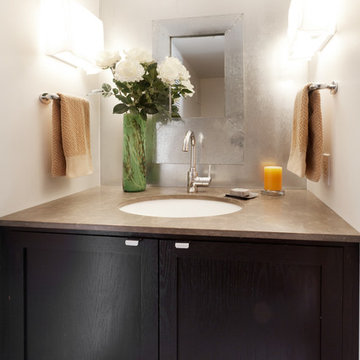
Reflex Imaging
Design ideas for a medium sized contemporary cloakroom in San Francisco with a submerged sink, shaker cabinets, dark wood cabinets, limestone worktops, a one-piece toilet, white walls and concrete flooring.
Design ideas for a medium sized contemporary cloakroom in San Francisco with a submerged sink, shaker cabinets, dark wood cabinets, limestone worktops, a one-piece toilet, white walls and concrete flooring.

SB apt is the result of a renovation of a 95 sqm apartment. Originally the house had narrow spaces, long narrow corridors and a very articulated living area. The request from the customers was to have a simple, large and bright house, easy to clean and organized.
Through our intervention it was possible to achieve a result of lightness and organization.
It was essential to define a living area free from partitions, a more reserved sleeping area and adequate services. The obtaining of new accessory spaces of the house made the client happy, together with the transformation of the bathroom-laundry into an independent guest bathroom, preceded by a hidden, capacious and functional laundry.
The palette of colors and materials chosen is very simple and constant in all rooms of the house.
Furniture, lighting and decorations were selected following a careful acquaintance with the clients, interpreting their personal tastes and enhancing the key points of the house.
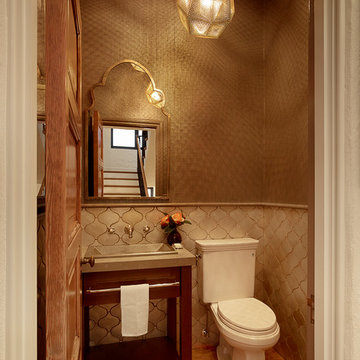
New powder room, moroccan inspired.
Photo Credit: Matthew Millman
Small mediterranean cloakroom in San Francisco with dark wood cabinets, a two-piece toilet, beige tiles, ceramic tiles, medium hardwood flooring, limestone worktops, freestanding cabinets, brown walls, a console sink and brown floors.
Small mediterranean cloakroom in San Francisco with dark wood cabinets, a two-piece toilet, beige tiles, ceramic tiles, medium hardwood flooring, limestone worktops, freestanding cabinets, brown walls, a console sink and brown floors.
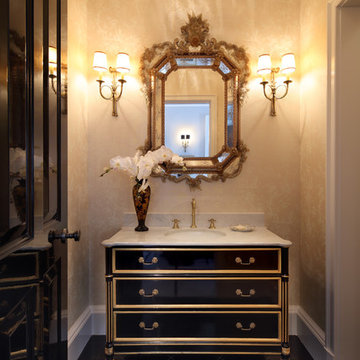
Erhard Pfeiffer
Photo of a large classic cloakroom in Los Angeles with freestanding cabinets, black cabinets, beige walls, porcelain flooring, a submerged sink and limestone worktops.
Photo of a large classic cloakroom in Los Angeles with freestanding cabinets, black cabinets, beige walls, porcelain flooring, a submerged sink and limestone worktops.
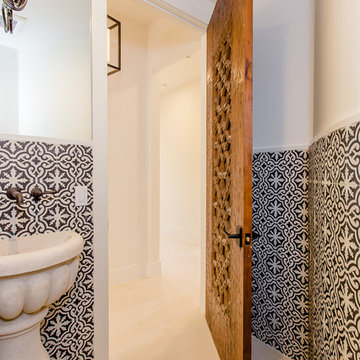
Photo of a medium sized mediterranean cloakroom in Houston with a two-piece toilet, beige tiles, cement tiles, multi-coloured walls, ceramic flooring and limestone worktops.
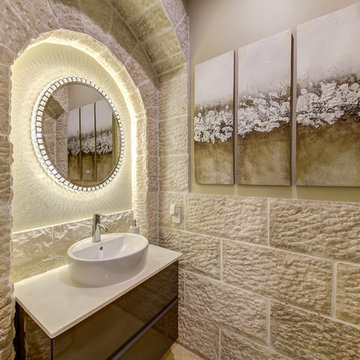
Inspiration for a medium sized mediterranean cloakroom in Las Vegas with flat-panel cabinets, brown cabinets, beige tiles, stone tiles, beige walls, a vessel sink, limestone worktops and beige worktops.
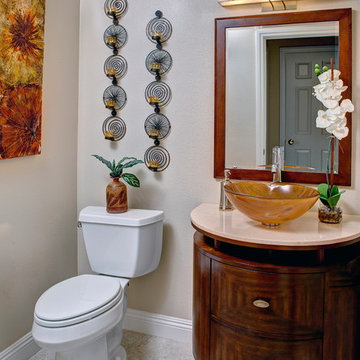
Victor Bernard Photography
Design ideas for a classic cloakroom in Las Vegas with a vessel sink, freestanding cabinets, dark wood cabinets, limestone worktops, a two-piece toilet, beige walls, porcelain flooring and feature lighting.
Design ideas for a classic cloakroom in Las Vegas with a vessel sink, freestanding cabinets, dark wood cabinets, limestone worktops, a two-piece toilet, beige walls, porcelain flooring and feature lighting.
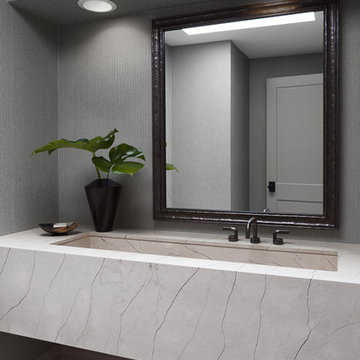
This powder room has a simple, clean, modern, unadorned feel and look. A floating stone vanity with a rectangular, integrated under mount sink offers a clean appeal. The faucet was off set in order to avoid moving the existing plumbing and the wallpaper was added for a nice but light textural feel and look. We kept the soffit and treated it as the wall to allow the height of the ceiling to show itself off.
Photo credit: Janet Mesic Mackie
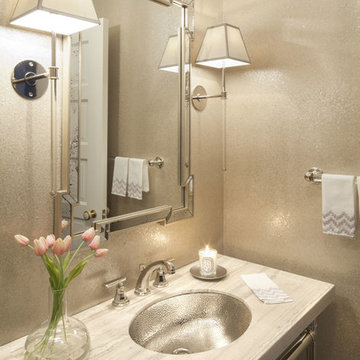
Jewel box power bath with mica wallcovering and limestone pedestal sink with nickel accents throughout.
Photo of a small traditional cloakroom in Dallas with a submerged sink, grey walls, limestone worktops and beige worktops.
Photo of a small traditional cloakroom in Dallas with a submerged sink, grey walls, limestone worktops and beige worktops.
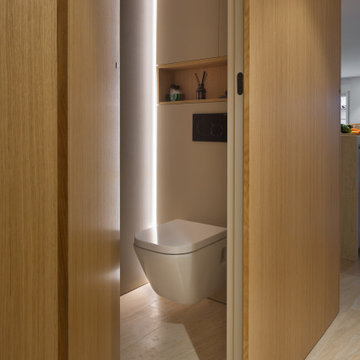
Photo of a modern cloakroom in Alicante-Costa Blanca with brown cabinets, limestone flooring, an integrated sink, limestone worktops, brown floors and a built in vanity unit.
Cloakroom with Limestone Worktops and Stainless Steel Worktops Ideas and Designs
1
